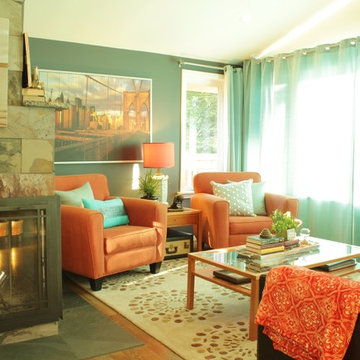Living marroni, verdi - Foto e idee per arredare
Filtra anche per:
Budget
Ordina per:Popolari oggi
81 - 100 di 693.305 foto
1 di 3

This basement features billiards, a sunken home theatre, a stone wine cellar and multiple bar areas and spots to gather with friends and family.
Esempio di un grande soggiorno country con pareti bianche, pavimento in vinile, camino classico, cornice del camino in pietra, pavimento marrone e sala giochi
Esempio di un grande soggiorno country con pareti bianche, pavimento in vinile, camino classico, cornice del camino in pietra, pavimento marrone e sala giochi

Spacecrafting
Immagine di una veranda stile marinaro con pavimento in legno massello medio, camino classico, cornice del camino in pietra e soffitto classico
Immagine di una veranda stile marinaro con pavimento in legno massello medio, camino classico, cornice del camino in pietra e soffitto classico
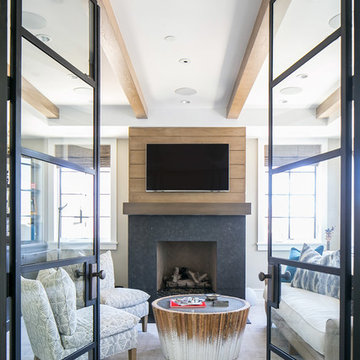
Interior Design: Blackband Design
Build: Patterson Custom Homes
Architecture: Andrade Architects
Photography: Ryan Garvin
Idee per un grande soggiorno tropicale aperto con pareti bianche, pavimento in legno massello medio, camino classico, TV a parete e pavimento marrone
Idee per un grande soggiorno tropicale aperto con pareti bianche, pavimento in legno massello medio, camino classico, TV a parete e pavimento marrone
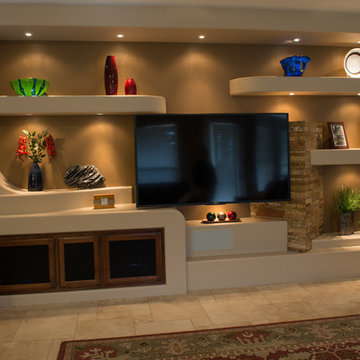
Idee per un soggiorno classico di medie dimensioni e aperto con sala formale, pareti beige, pavimento in travertino, nessun camino, TV a parete e pavimento beige

Esempio di un soggiorno moderno aperto con pareti bianche, pavimento in legno massello medio, camino classico, TV a parete e pavimento marrone
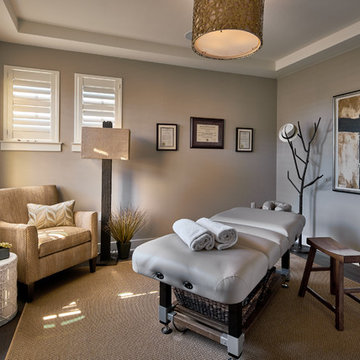
Idee per un grande soggiorno chic con pareti grigie, parquet scuro e pavimento marrone

Foto di un soggiorno boho chic di medie dimensioni e chiuso con libreria, pareti grigie, parquet scuro, nessun camino, nessuna TV e pavimento marrone
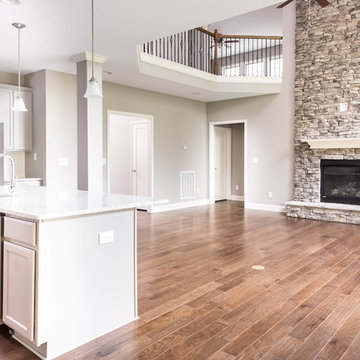
This first floor primary bedroom home has lots of second story living space, with three upstairs bedrooms and a large media/game room, which has a built-in entertainment/tech center option and storage closet. An optional bonus room can be located above the garage.
The family room has a two-story ceiling, two stories of windows overlooking the rear yard, and an optional inside chase fireplace with optional adjacent bookcase. A railed catwalk on the second floor overlooks the family room and two-story foyer. Nine-foot ceilings are standard on the first floor.
The primary bedroom includes a trey ceiling and large bay window overlooking the rear yard. A luxury bath is standard, and includes a bowfront garden tub, 4x3 shower, and a double bowl vanity. Transoms are options above the primary bath tub and shower. The upstairs hall bath is designed for shared use, with a door between the vanity area and the tub/shower and commode area.
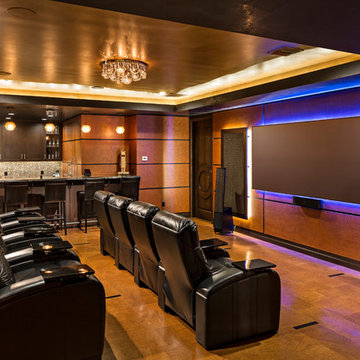
High Res Media
Idee per un home theatre chic chiuso con pareti marroni e schermo di proiezione
Idee per un home theatre chic chiuso con pareti marroni e schermo di proiezione
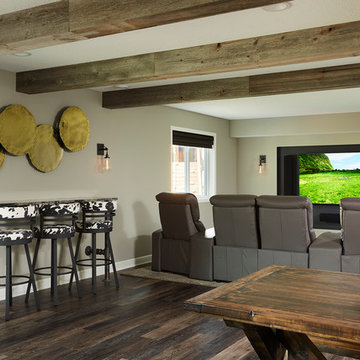
Foto di un grande home theatre chic aperto con pareti grigie, pavimento in vinile e TV a parete

Merrick Ales Photography
Foto di un soggiorno moderno con pareti bianche, pavimento in legno massello medio e tappeto
Foto di un soggiorno moderno con pareti bianche, pavimento in legno massello medio e tappeto
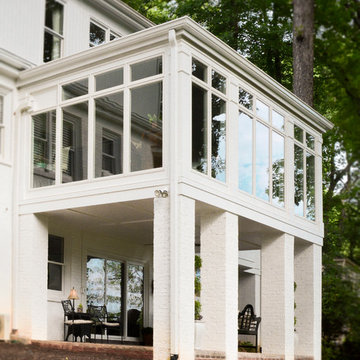
Gorgeous sunroom addition with painted brick piers, large full view windows with transoms, chandelier, wall sconces, eclectic seating and potted plants creates the perfect setting to rest, relax and enjoy the view. The bright, open, airy sunroom space with traditional details and classic style blends seamlessly with the charm and character of the existing home.
Designed and photographed by Kimberly Kerl, Kustom Home Design
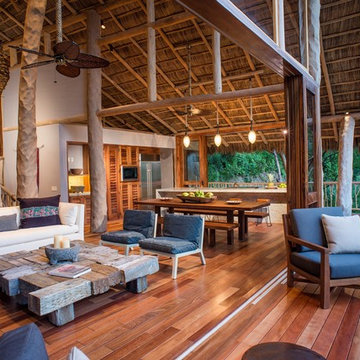
Photography by Petr Myska
Immagine di un ampio soggiorno tropicale aperto con pareti bianche e pavimento in legno massello medio
Immagine di un ampio soggiorno tropicale aperto con pareti bianche e pavimento in legno massello medio
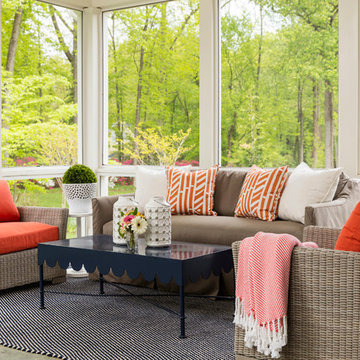
Martha O'Hara Interiors, Interior Design & Photo Styling | Troy Thies, Photography
Please Note: All “related,” “similar,” and “sponsored” products tagged or listed by Houzz are not actual products pictured. They have not been approved by Martha O’Hara Interiors nor any of the professionals credited. For information about our work, please contact design@oharainteriors.com.

Idee per un soggiorno design aperto e di medie dimensioni con sala formale, pareti bianche, camino lineare Ribbon, pavimento in marmo, cornice del camino in pietra, nessuna TV e pavimento bianco
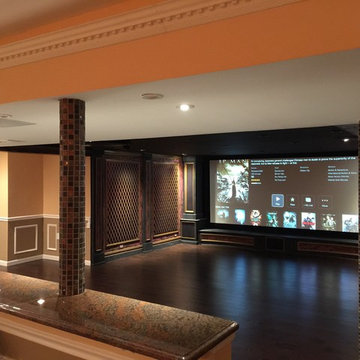
Foto di un home theatre mediterraneo di medie dimensioni e aperto con parquet scuro, schermo di proiezione e pareti rosse

Photography Morgan Sheff
Foto di un grande soggiorno classico aperto con libreria, pavimento in legno massello medio, camino classico, nessuna TV e cornice del camino in pietra
Foto di un grande soggiorno classico aperto con libreria, pavimento in legno massello medio, camino classico, nessuna TV e cornice del camino in pietra
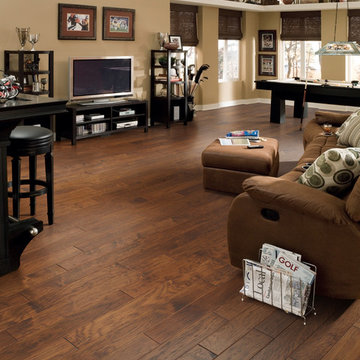
This stunning handscraped engineered hardwood flooring features hickory planks that are further enhanced with hand-applied chatter marks giving each plank its unique character. The flooring ads to the comfortable, lived-in atmosphere to this loft-style man cave that invites you to play a game of pool, take a nap, or saddle up and have a beer at the bar.
In the flooring industry, there’s no shortage of competition. If you’re looking for hardwoods, you’ll find thousands of product options and hundreds of people willing to install them for you. The same goes for tile, carpet, laminate, etc.
At Fantastic Floors, our mission is to provide a quality product, at a competitive price, with a level of service that exceeds our competition. We don’t “sell” floors. We help you find the perfect floors for your family in our design center or bring the showroom to you free of charge. We take the time to listen to your needs and help you select the best flooring option to fit your budget and lifestyle. We can answer any questions you have about how your new floors are engineered and why they make sense for you…all in the comfort of our home or yours.
We work with designers, retail customers, commercial builders, and real estate investors to improve an existing space or create one that is totally new and unique...and we’d love to work with you.

Adam Latham, Belair Photography
Immagine di un soggiorno tradizionale aperto con pareti beige e pavimento in legno massello medio
Immagine di un soggiorno tradizionale aperto con pareti beige e pavimento in legno massello medio
Living marroni, verdi - Foto e idee per arredare
5



