Living marroni - Foto e idee per arredare
Filtra anche per:
Budget
Ordina per:Popolari oggi
1 - 20 di 203 foto
1 di 3

Photo by Bernard André
Idee per un home theatre tradizionale con TV a parete
Idee per un home theatre tradizionale con TV a parete
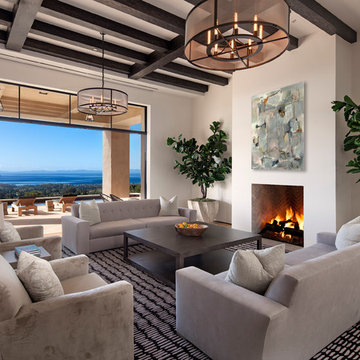
Living room and fireplace.
Idee per un grande soggiorno contemporaneo aperto con pareti bianche, camino classico, sala formale, parquet chiaro, nessuna TV e tappeto
Idee per un grande soggiorno contemporaneo aperto con pareti bianche, camino classico, sala formale, parquet chiaro, nessuna TV e tappeto

Foto di un piccolo soggiorno scandinavo aperto con pareti bianche, nessun camino, TV autoportante, parquet chiaro e pavimento bianco
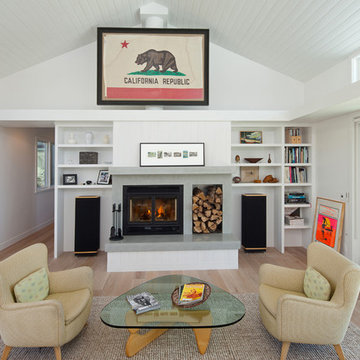
Elliott Johnson Photographer
Immagine di un soggiorno country con pareti bianche e camino classico
Immagine di un soggiorno country con pareti bianche e camino classico

Architects Modern
This mid-century modern home was designed by the architect Charles Goodman in 1950. Janet Bloomberg, a KUBE partner, completely renovated it, retaining but enhancing the spirit of the original home. None of the rooms were relocated, but the house was opened up and restructured, and fresh finishes and colors were introduced throughout. A new powder room was tucked into the space of a hall closet, and built-in storage was created in every possible location - not a single square foot is left unused. Existing mechanical and electrical systems were replaced, creating a modern home within the shell of the original historic structure. Floor-to-ceiling glass in every room allows the outside to flow seamlessly with the interior, making the small footprint feel substantially larger. all,photos: Greg Powers Photography
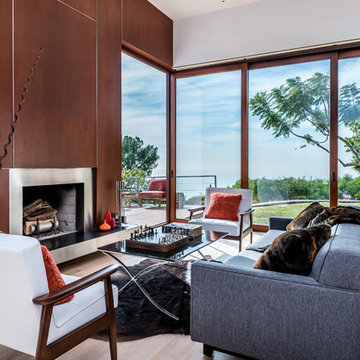
Idee per un soggiorno minimal aperto con sala formale, pareti marroni, parquet chiaro, camino classico, cornice del camino in metallo e nessuna TV
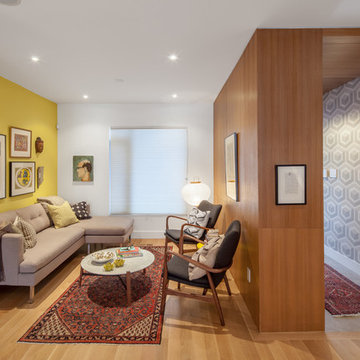
The millwork elements work to define a clear design structure and identity to the ground floor, while maintaining the flexibility of an open-space concept.

Builder & Interior Selections: Kyle Hunt & Partners, Architect: Sharratt Design Company, Landscape Design: Yardscapes, Photography by James Kruger, LandMark Photography
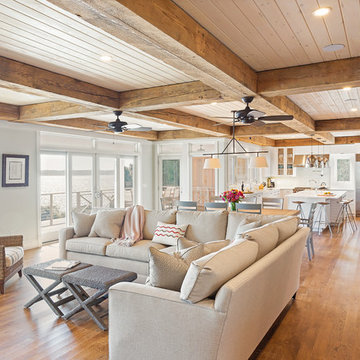
The casual family room has added charm due to the recycled barn beams. The basic elements of stainless steel, natural fabrics and plenty of light form a casual but elegant air in this inviting beach house.
Builder: Blair Dibble Builder - www.blairdibble.com
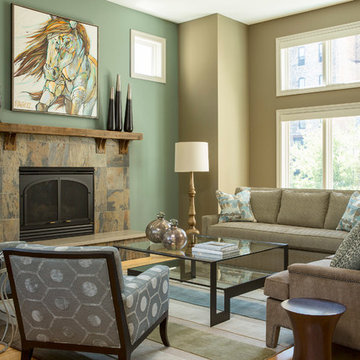
In this Minneapolis, MN Townhome the open concept Living Room had to blend with all the surrounding spaces while serving as a more formal seating area for guests. Brandi Hagen of Eminent Interior Design used two different sofas with similar fabrics along with a pair of matching armchairs to create the seating arrangement. Using beige and gray as the backgrounds for this Living Room, shades of green and blue were accented in the rug, pillows, artwork and fireplace accent wall. The over scaled stripe rug acts as an anchor to the room by pulling together the seating arrangement and defining the space in this open floor plan.
Troy Thies Photography
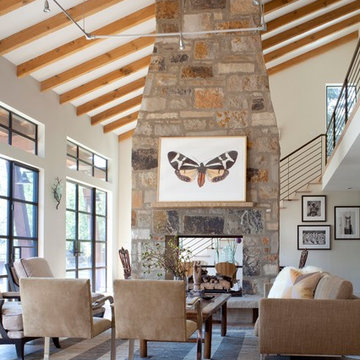
Neutral tones, rich textures, and great art give this living room it's inviting feel. Knoll sofa and chrome chairs. Fireplace is open to both living and dining spaces. Antique coffee table mixes it up.
Photos: Emily Redfield
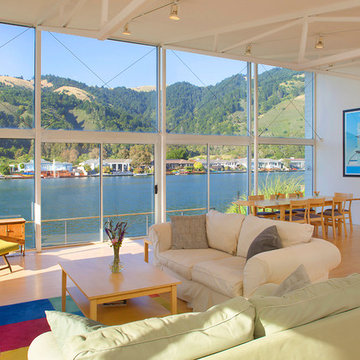
Ispirazione per un grande soggiorno costiero aperto con pareti bianche e pavimento in legno massello medio
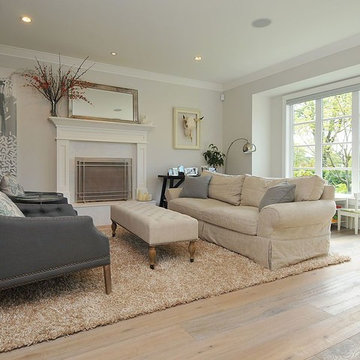
Foto di un soggiorno tradizionale con pareti grigie, parquet chiaro e camino classico
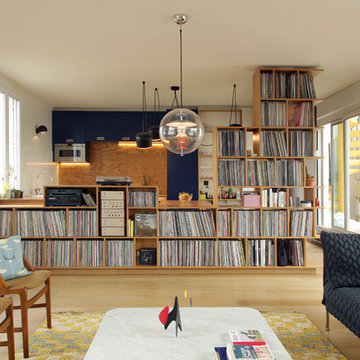
Le salon orienté vers la cuisine et séparé par le meuble fait sur mesure pour ranger les vinyles.
Photo©Bertrand Fompeyrine
Immagine di un grande soggiorno minimal aperto con libreria, pareti bianche, parquet chiaro, nessun camino e nessuna TV
Immagine di un grande soggiorno minimal aperto con libreria, pareti bianche, parquet chiaro, nessun camino e nessuna TV
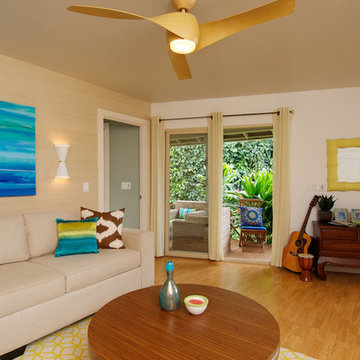
Esempio di un soggiorno tropicale con pareti beige e pavimento in legno massello medio
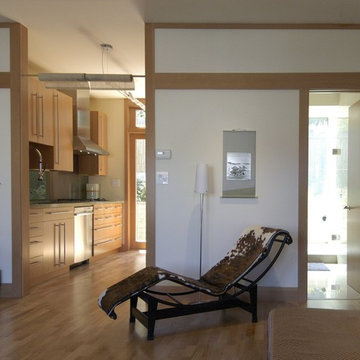
The design of this remodel of a small two-level residence in Noe Valley reflects the owner’s passion for Japanese architecture. Having decided to completely gut the interior partitions, we devised a better arranged floor plan with traditional Japanese features, including a sunken floor pit for dining and a vocabulary of natural wood trim and casework. Vertical grain Douglas Fir takes the place of Hinoki wood traditionally used in Japan. Natural wood flooring, soft green granite and green glass backsplashes in the kitchen further develop the desired Zen aesthetic. A wall to wall window above the sunken bath/shower creates a connection to the outdoors. Privacy is provided through the use of switchable glass, which goes from opaque to clear with a flick of a switch. We used in-floor heating to eliminate the noise associated with forced-air systems.
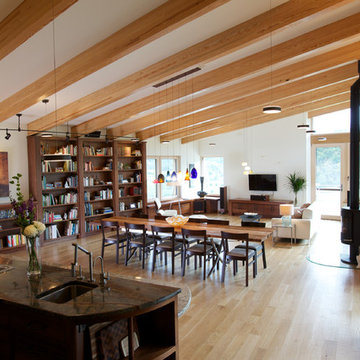
Brett Winter Lemon Photography
Idee per un soggiorno minimal aperto con pareti bianche e parquet chiaro
Idee per un soggiorno minimal aperto con pareti bianche e parquet chiaro
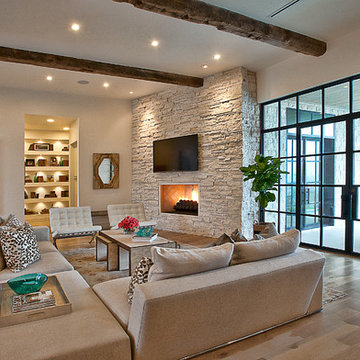
Ispirazione per un grande soggiorno contemporaneo con cornice del camino in pietra e TV a parete
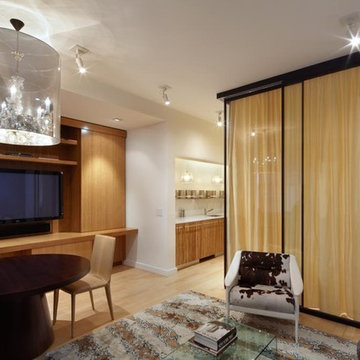
Good design must reflect the personality of the client. So when siblings purchased studios in Downtown by Philippe Starck, one of the first buildings to herald the revitalization of Manhattan’s Financial District, the aim was to create environments that were truly bespoke. The brother’s tastes jibed synchronously with the insouciant idea of France’s most popular prankster converting a building that once housed the buttoned-up offices of JP Morgan Chase. His collection of Takashi Murakami works, the gallery-like centerpiece of the main area, announces his boldness and flair up front, as do furnishings by Droog, Moooi and, of course Starck, as well as hide rugs and upholstery, and a predominantly red palette. His sister was after something soothing and discreet. So Axis Mundi responded with a neutrals and used glass to carve out a bedroom surrounded by drapes that transform it into a golden cocoon. Hide (albeit less flamboyantly applied) evokes a familial commonality, and built-in furniture and cabinetry optimize space restrictions inherent in studio apartments.
Design Team: John Beckmann, with Richard Rosenbloom
Photography: Mikiko Kikuyama
© Axis Mundi Design LLC
Living marroni - Foto e idee per arredare
1



![m2 [prefab]](https://st.hzcdn.com/fimgs/pictures/living-rooms/m2-prefab-prentiss-balance-wickline-architects-img~9601180f01cc9b33_7249-1-8eed634-w360-h360-b0-p0.jpg)