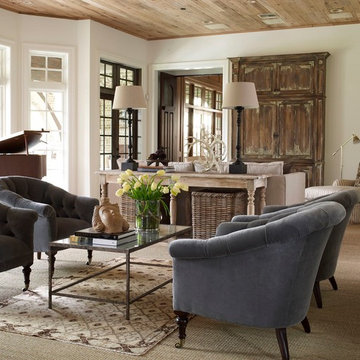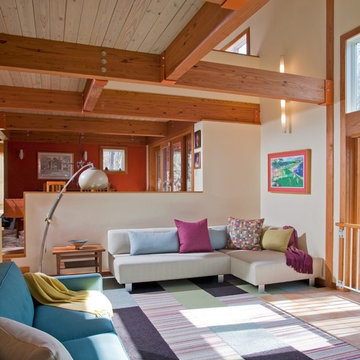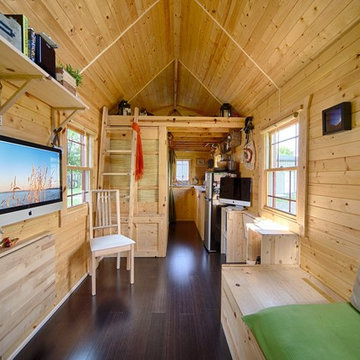Living marroni - Foto e idee per arredare
Filtra anche per:
Budget
Ordina per:Popolari oggi
1 - 20 di 1.069 foto
1 di 3

Mountain modern living room with high vaulted ceilings.
Foto di un soggiorno rustico aperto con pareti bianche, parquet scuro, camino classico, cornice del camino in pietra, TV a parete e pavimento marrone
Foto di un soggiorno rustico aperto con pareti bianche, parquet scuro, camino classico, cornice del camino in pietra, TV a parete e pavimento marrone

LED strips uplight the ceiling from the exposed I-beams, while direct lighting is provided from pendant mounted multiple headed adjustable accent lights.
Studio B Architects, Aspen, CO.
Photo by Raul Garcia
Key Words: Lighting, Modern Lighting, Lighting Designer, Lighting Design, Design, Lighting, ibeams, ibeam, indoor pool, living room lighting, beam lighting, modern pendant lighting, modern pendants, contemporary living room, modern living room, modern living room, contemporary living room, modern living room, modern living room, modern living room, modern living room, contemporary living room, contemporary living room

Foto di un grande soggiorno country aperto con pareti bianche, parquet chiaro, camino classico, cornice del camino in pietra, TV a parete, pavimento beige e con abbinamento di divani diversi

Nat Rea Photography
Esempio di un soggiorno stile marino con pareti marroni, pavimento in legno massello medio e stufa a legna
Esempio di un soggiorno stile marino con pareti marroni, pavimento in legno massello medio e stufa a legna

Esempio di un soggiorno minimalista aperto con parquet chiaro, camino classico, cornice del camino piastrellata, travi a vista, pareti bianche, nessuna TV e pavimento marrone

This new home was designed to nestle quietly into the rich landscape of rolling pastures and striking mountain views. A wrap around front porch forms a facade that welcomes visitors and hearkens to a time when front porch living was all the entertainment a family needed. White lap siding coupled with a galvanized metal roof and contrasting pops of warmth from the stained door and earthen brick, give this home a timeless feel and classic farmhouse style. The story and a half home has 3 bedrooms and two and half baths. The master suite is located on the main level with two bedrooms and a loft office on the upper level. A beautiful open concept with traditional scale and detailing gives the home historic character and charm. Transom lites, perfectly sized windows, a central foyer with open stair and wide plank heart pine flooring all help to add to the nostalgic feel of this young home. White walls, shiplap details, quartz counters, shaker cabinets, simple trim designs, an abundance of natural light and carefully designed artificial lighting make modest spaces feel large and lend to the homeowner's delight in their new custom home.
Kimberly Kerl
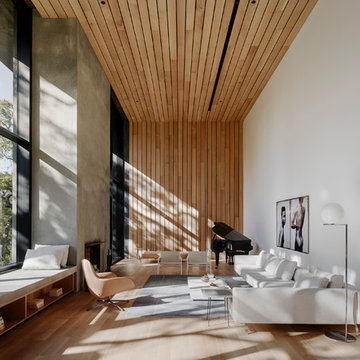
Architect - Faulkner Architects | Photographer - Joe Fletcher
Esempio di un soggiorno minimalista con sala della musica, pareti bianche, parquet chiaro, camino classico, cornice del camino in cemento e tappeto
Esempio di un soggiorno minimalista con sala della musica, pareti bianche, parquet chiaro, camino classico, cornice del camino in cemento e tappeto
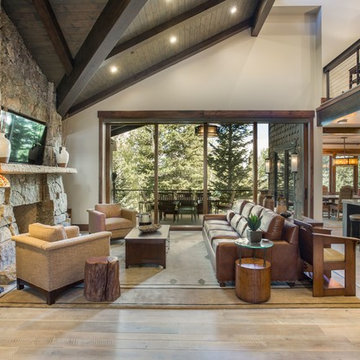
Esempio di un soggiorno rustico aperto con pareti grigie, pavimento in legno massello medio, camino classico, cornice del camino in pietra e pavimento marrone

Ispirazione per un soggiorno nordico di medie dimensioni e aperto con parquet chiaro, camino classico, nessuna TV, pareti bianche, pavimento marrone e cornice del camino in cemento
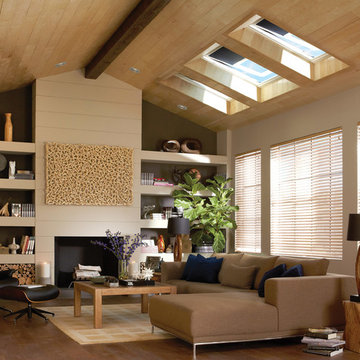
VELUX No Leak Solar Powered “Fresh Air” Skylights bring the best of both worlds to this masculine den. Open them wide for maximum fresh air and natural light or close the solar powered blinds and skylights for a darkened room perfect for binge-worthy TV.

Ispirazione per un soggiorno stile rurale aperto e di medie dimensioni con camino lineare Ribbon, TV a parete e pareti bianche
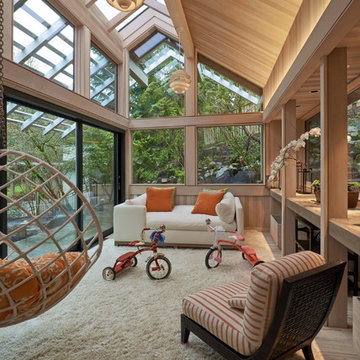
We were asked to add a small sunroom off a beautiful 1960's living room. Our approach was to continue the lines of the living room out into the landscape. Opening up and glazing the walls on either side of the fireplace gave more presence to the Dale Chihuly piece mounted above while visually connecting to the garden and the new addition.
Ostmo Construction
Dale Christopher Lang, PhD, AIAP, NW Architectural Photography

Photo by Casey Dunn
Esempio di una veranda design con camino ad angolo, cornice del camino in pietra, soffitto classico e pavimento beige
Esempio di una veranda design con camino ad angolo, cornice del camino in pietra, soffitto classico e pavimento beige
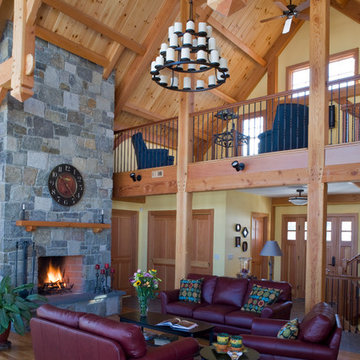
This timber frame great room features a beautiful stone fireplace, a perfect place to enjoy the cold winter nights while marveling at the beams.
Photography by Greg Hubbard
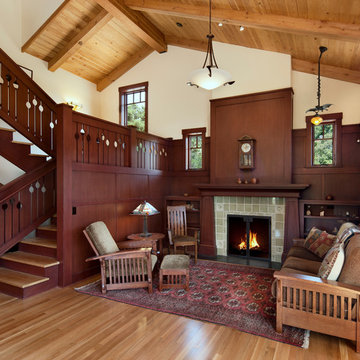
Contractor: Giffin and Crane
Photographer: Jim Bartsch
Immagine di un soggiorno stile americano di medie dimensioni e chiuso con cornice del camino piastrellata, pareti bianche, pavimento in legno massello medio e camino classico
Immagine di un soggiorno stile americano di medie dimensioni e chiuso con cornice del camino piastrellata, pareti bianche, pavimento in legno massello medio e camino classico
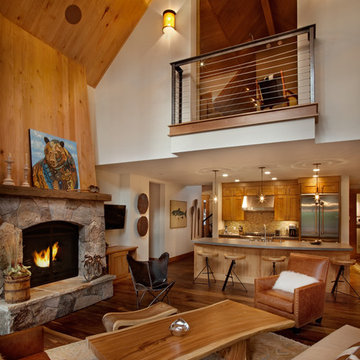
Immagine di un soggiorno contemporaneo aperto e di medie dimensioni con camino classico, cornice del camino in pietra, pareti beige e pavimento in legno massello medio
Living marroni - Foto e idee per arredare
1



