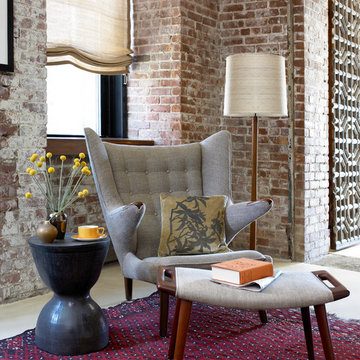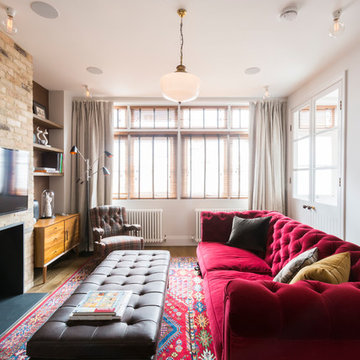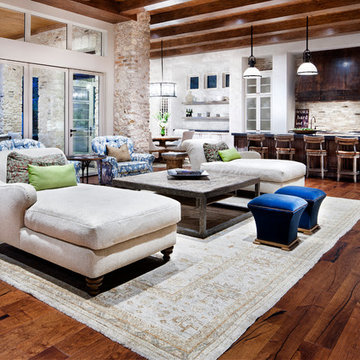Living marroni - Foto e idee per arredare
Filtra anche per:
Budget
Ordina per:Popolari oggi
121 - 140 di 342 foto
1 di 3
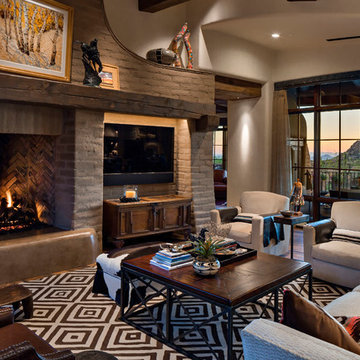
Southwestern living room made from adobe with natural stone fireplace.
Architect: Urban Design Associates
Builder: R-Net Custom Homes
Interiors: Billie Springer
Photography: Thompson Photographic

The family who has owned this home for twenty years was ready for modern update! Concrete floors were restained and cedar walls were kept intact, but kitchen was completely updated with high end appliances and sleek cabinets, and brand new furnishings were added to showcase the couple's favorite things.
Troy Grant, Epic Photo
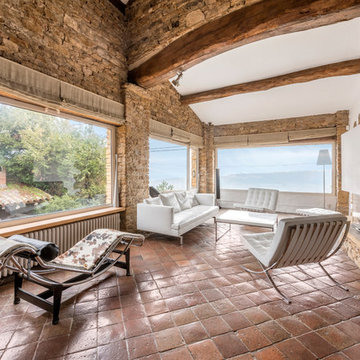
Alexandre Montagne - Photographe immobilier
Ispirazione per un grande soggiorno mediterraneo con pareti beige, pavimento in terracotta, nessuna TV, sala formale e camino bifacciale
Ispirazione per un grande soggiorno mediterraneo con pareti beige, pavimento in terracotta, nessuna TV, sala formale e camino bifacciale
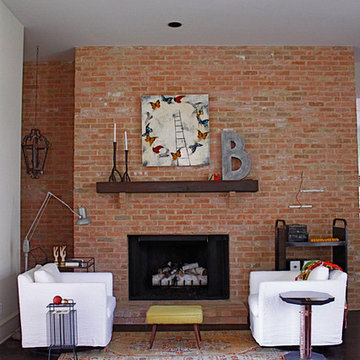
d'ette cole
Esempio di un soggiorno industriale con parquet scuro, camino classico e cornice del camino in mattoni
Esempio di un soggiorno industriale con parquet scuro, camino classico e cornice del camino in mattoni

Photos @ Eric Carvajal
Idee per un grande soggiorno minimalista aperto con pavimento in ardesia, camino classico, cornice del camino in mattoni, sala formale e pavimento multicolore
Idee per un grande soggiorno minimalista aperto con pavimento in ardesia, camino classico, cornice del camino in mattoni, sala formale e pavimento multicolore
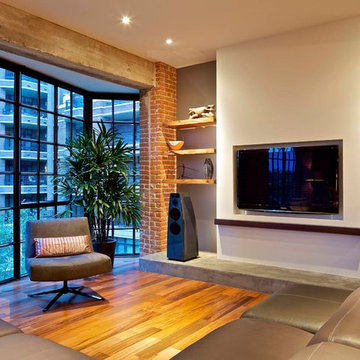
Immagine di un grande soggiorno design aperto con pareti grigie, pavimento in legno massello medio, TV a parete, nessun camino e pavimento marrone
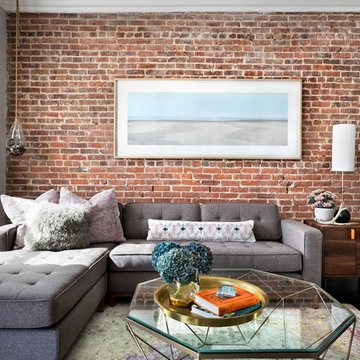
Photo by Jason Madera.
Ispirazione per un soggiorno industriale aperto con pareti rosse e parquet scuro
Ispirazione per un soggiorno industriale aperto con pareti rosse e parquet scuro
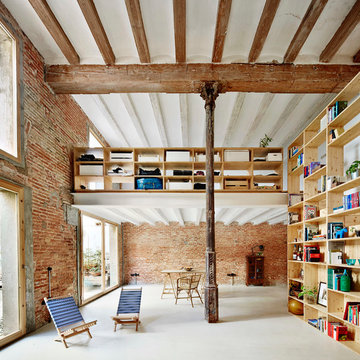
Jose Hevia
Immagine di un grande soggiorno industriale con libreria, pareti arancioni, pavimento in cemento, nessun camino e nessuna TV
Immagine di un grande soggiorno industriale con libreria, pareti arancioni, pavimento in cemento, nessun camino e nessuna TV
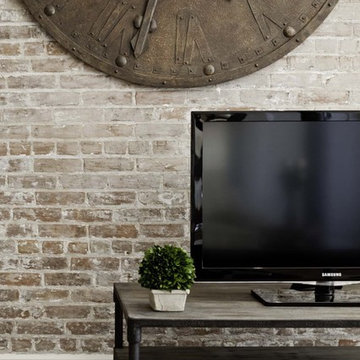
Established in 1895 as a warehouse for the spice trade, 481 Washington was built to last. With its 25-inch-thick base and enchanting Beaux Arts facade, this regal structure later housed a thriving Hudson Square printing company. After an impeccable renovation, the magnificent loft building’s original arched windows and exquisite cornice remain a testament to the grandeur of days past. Perfectly anchored between Soho and Tribeca, Spice Warehouse has been converted into 12 spacious full-floor lofts that seamlessly fuse Old World character with modern convenience. Steps from the Hudson River, Spice Warehouse is within walking distance of renowned restaurants, famed art galleries, specialty shops and boutiques. With its golden sunsets and outstanding facilities, this is the ideal destination for those seeking the tranquil pleasures of the Hudson River waterfront.
Expansive private floor residences were designed to be both versatile and functional, each with 3 to 4 bedrooms, 3 full baths, and a home office. Several residences enjoy dramatic Hudson River views.
This open space has been designed to accommodate a perfect Tribeca city lifestyle for entertaining, relaxing and working.
This living room design reflects a tailored “old world” look, respecting the original features of the Spice Warehouse. With its high ceilings, arched windows, original brick wall and iron columns, this space is a testament of ancient time and old world elegance.
The design choices are a combination of neutral, modern finishes such as the Oak natural matte finish floors and white walls, white shaker style kitchen cabinets, combined with a lot of texture found in the brick wall, the iron columns and the various fabrics and furniture pieces finishes used throughout the space and highlighted by a beautiful natural light brought in through a wall of arched windows.
The layout is open and flowing to keep the feel of grandeur of the space so each piece and design finish can be admired individually.
As soon as you enter, a comfortable Eames lounge chair invites you in, giving her back to a solid brick wall adorned by the “cappuccino” art photography piece by Francis Augustine and surrounded by flowing linen taupe window drapes and a shiny cowhide rug.
The cream linen sectional sofa takes center stage, with its sea of textures pillows, giving it character, comfort and uniqueness. The living room combines modern lines such as the Hans Wegner Shell chairs in walnut and black fabric with rustic elements such as this one of a kind Indonesian antique coffee table, giant iron antique wall clock and hand made jute rug which set the old world tone for an exceptional interior.
Photography: Francis Augustine
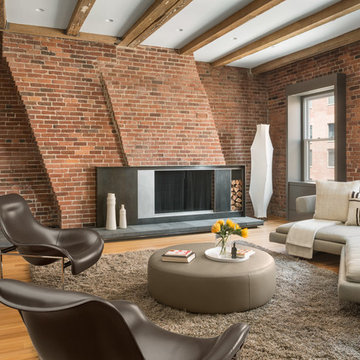
Trent Bell
Ispirazione per un soggiorno industriale con sala formale, pareti rosse, parquet chiaro e camino lineare Ribbon
Ispirazione per un soggiorno industriale con sala formale, pareti rosse, parquet chiaro e camino lineare Ribbon

• Custom-designed eclectic loft living room
• Furniture procurement
• Custom Area Carpet - Zoe Luyendijk
• Sectional Sofa - Maxalto
• Carved Wood Bench - Riva 1920
• Ottoman - B&B Italia; Leather - Moore and Giles
• Walnut Side Table - e15
• Molded chair - MDF Sign C-Thru
• Floor lamp - Ango Crysallis
• Decorative accessory styling
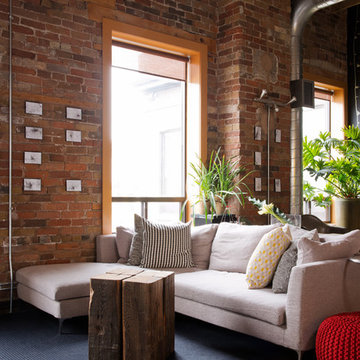
Living room
Alex Lukey Photography
Esempio di un soggiorno industriale aperto con parquet scuro, nessun camino e pavimento marrone
Esempio di un soggiorno industriale aperto con parquet scuro, nessun camino e pavimento marrone
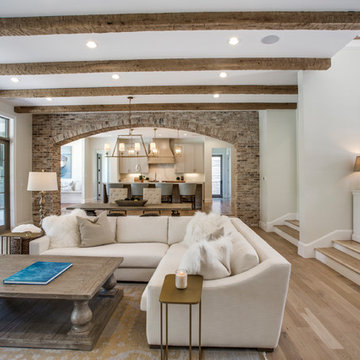
Esempio di un soggiorno mediterraneo aperto con pareti verdi, pavimento in legno massello medio e pavimento marrone

Esempio di un soggiorno industriale con pareti grigie, parquet scuro, camino classico e pavimento marrone
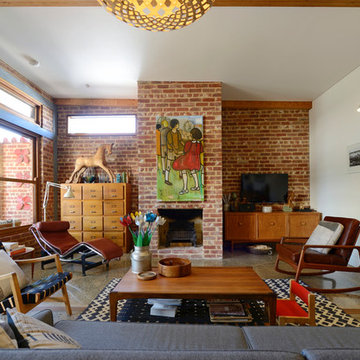
Photo: Jeni Lee © 2013 Houzz
Esempio di un soggiorno minimalista con cornice del camino in mattoni
Esempio di un soggiorno minimalista con cornice del camino in mattoni
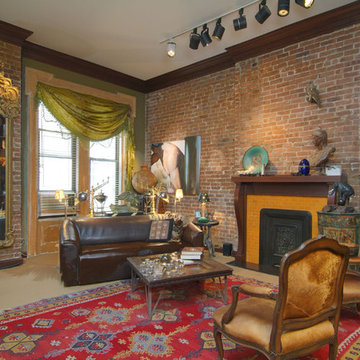
Brown leather sofa, exposed brick, fireplace mantel, large antique mirror, Louie the 16th opened arm chairs covered in Calf.
Esempio di un soggiorno bohémian di medie dimensioni e chiuso con moquette, camino classico e cornice del camino in legno
Esempio di un soggiorno bohémian di medie dimensioni e chiuso con moquette, camino classico e cornice del camino in legno
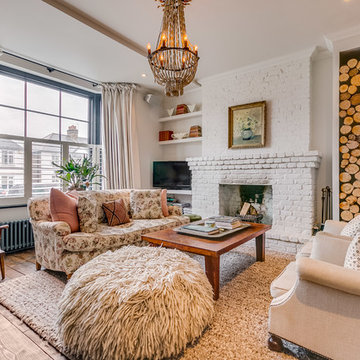
Idee per un soggiorno bohémian di medie dimensioni e chiuso con pareti bianche, parquet chiaro, camino classico, cornice del camino in mattoni, TV autoportante e pavimento marrone
Living marroni - Foto e idee per arredare
7



