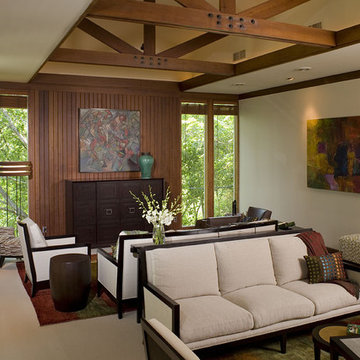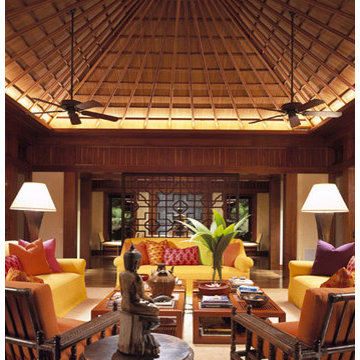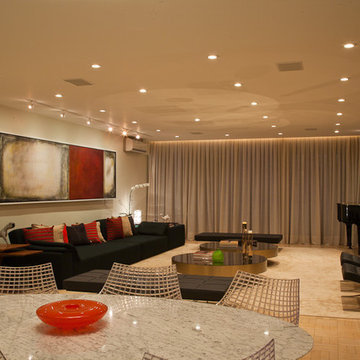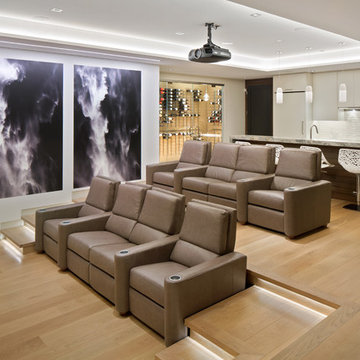Living marroni - Foto e idee per arredare
Filtra anche per:
Budget
Ordina per:Popolari oggi
141 - 160 di 303 foto
1 di 3
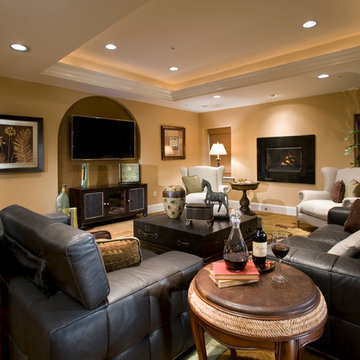
Jay Greene Photography
Esempio di un soggiorno classico con pareti beige, moquette e camino lineare Ribbon
Esempio di un soggiorno classico con pareti beige, moquette e camino lineare Ribbon
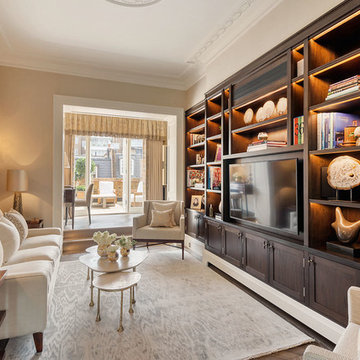
Esempio di un soggiorno chic di medie dimensioni e chiuso con libreria, pareti beige, parquet scuro, nessun camino, parete attrezzata e tappeto
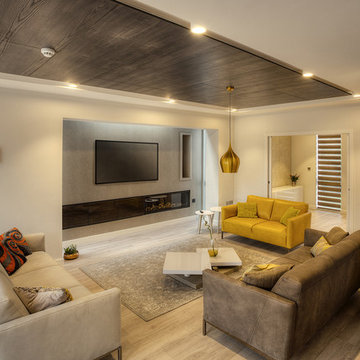
The interior design scheme exudes sophistication and style, taking influence from Persian culture and heritage. The bright colours found dotted around this three storey property bring a welcome contrast to the cool grey and taupe tones which are a staple of this family home.
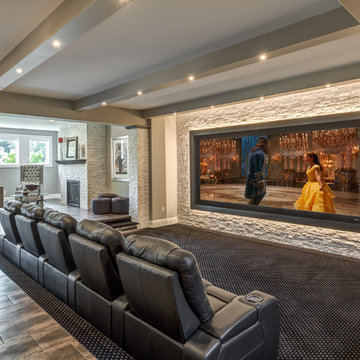
Ispirazione per un home theatre chic aperto con moquette, schermo di proiezione e pavimento multicolore
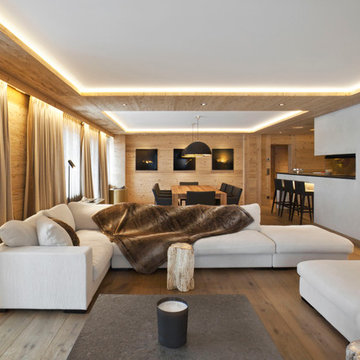
Photo by Giovanna Frisardi
Esempio di un soggiorno rustico aperto con pareti bianche, parquet chiaro e tappeto
Esempio di un soggiorno rustico aperto con pareti bianche, parquet chiaro e tappeto
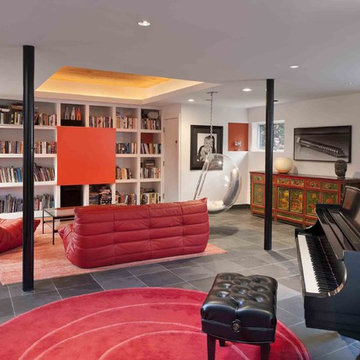
Ispirazione per un soggiorno country aperto con libreria, pareti bianche, pavimento in ardesia e pavimento grigio
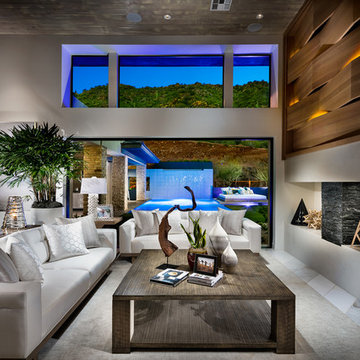
Ispirazione per un grande soggiorno minimal aperto con sala formale, pareti bianche, camino lineare Ribbon, cornice del camino in pietra, nessuna TV e pavimento multicolore
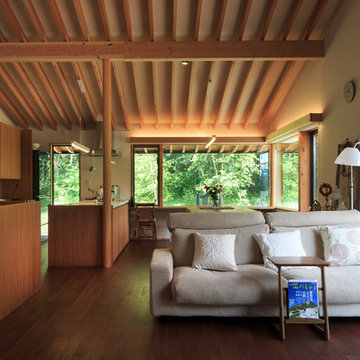
撮影:齋部功
Foto di un soggiorno country aperto con pareti gialle, parquet scuro, nessun camino e nessuna TV
Foto di un soggiorno country aperto con pareti gialle, parquet scuro, nessun camino e nessuna TV
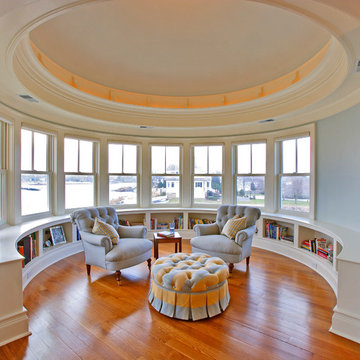
Immagine di una veranda vittoriana con pavimento in legno massello medio e soffitto classico
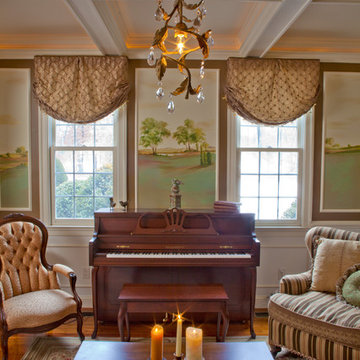
Custom window treatments and decorative accessories by KH Window Fashions, Inc.
Foto di un soggiorno chic di medie dimensioni e aperto con sala della musica, pavimento in legno massello medio, pareti bianche, nessuna TV e pavimento marrone
Foto di un soggiorno chic di medie dimensioni e aperto con sala della musica, pavimento in legno massello medio, pareti bianche, nessuna TV e pavimento marrone
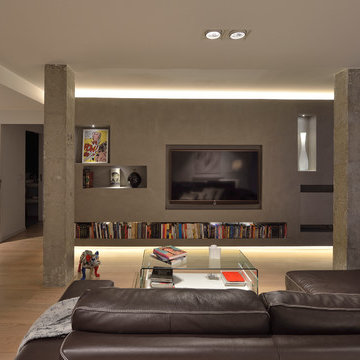
joaquin zamora
Immagine di un grande soggiorno design aperto con sala formale, pareti grigie, parete attrezzata, parquet chiaro e nessun camino
Immagine di un grande soggiorno design aperto con sala formale, pareti grigie, parete attrezzata, parquet chiaro e nessun camino
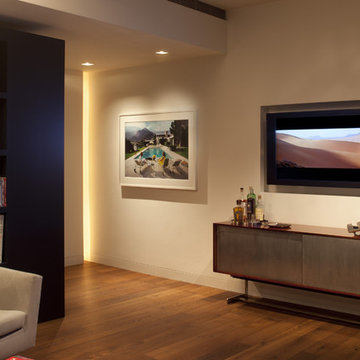
Two adjacent condominium units were merged to create a new, single residence Located on the 12th floor of 505 Greenwich Street, the walls of the previous units were completely demolished and the new space was created from scratch as a 1600 square-foot home in the sky.
With five floor to ceiling windows facing east, the plan was derived by aligning all of the rooms along the windows for natural light and skyline views of SOHO. The main area is a loft like space for dining, living, eating, and working; and is backed up by a small gallery area that allows for exhibiting photography with less natural light. Flanking each end of this main space are two full bedrooms, which have maximum privacy due to their opposite locations.
The aspiration was to create a sublime and minimalist retreat where the city could be leisurely looked back upon as a spectator in contrast to the daily process of being a vigorous participant.
Photo Credit: Paul Dyer
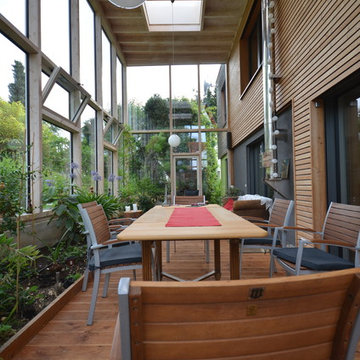
Blick in den zweigeschossigen Wintergarten
Idee per una grande veranda design con lucernario e pavimento in legno massello medio
Idee per una grande veranda design con lucernario e pavimento in legno massello medio
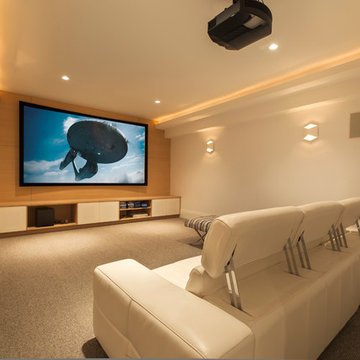
Ispirazione per un home theatre design chiuso con pareti beige, moquette, schermo di proiezione e pavimento beige
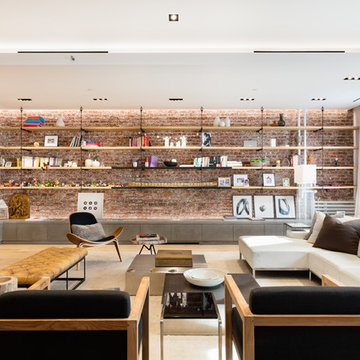
Robert Wright
Foto di un soggiorno industriale aperto con libreria, pareti bianche e parquet chiaro
Foto di un soggiorno industriale aperto con libreria, pareti bianche e parquet chiaro
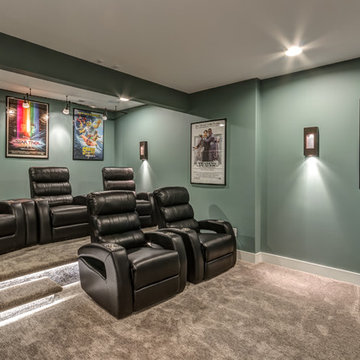
Ispirazione per un home theatre tradizionale chiuso con pareti verdi, moquette e pavimento grigio
Living marroni - Foto e idee per arredare
8



