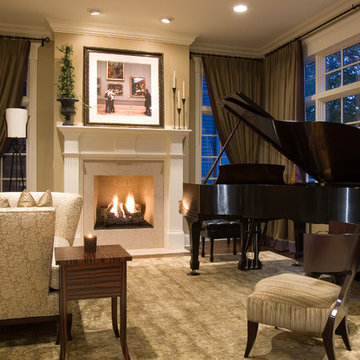Living marroni con sala della musica - Foto e idee per arredare
Filtra anche per:
Budget
Ordina per:Popolari oggi
121 - 140 di 2.672 foto
1 di 3

The project is a penthouse of the most beautiful class in the Ciputra urban complex - where Vietnamese elites and tycoons live. This apartment has a private elevator that leads directly from the basement to the house without having to share it with any other owners. Therefore, privacy and privilege are absolutely valued.
As a European Neoclassical enthusiast and have lived and worked in Western countries for many years, CiHUB's customer – Lisa has set strict requirements on conveying the true spirit of Tan interior. Classic standards and European construction, quality and warranty standards. Budget is not a priority issue, instead, homeowners pose a much more difficult problem that includes:
Using all the finest and most sophisticated materials in a Neoclassical style, highlighting the very distinct personality of the homeowner through the fact that all furniture is made-to-measure but comes from famous brands. luxury brands such as Versace carpets, Hermes chairs... Unmatched, exclusive.
The CiHUB team and experts have invested a lot of enthusiasm, time sketching out the interior plan, presenting and convincing the homeowner, and through many times refining the design to create a standard penthouse apartment. Neoclassical, unique and only for homeowners. This is not a product for the masses, but thanks to that, Cihub has reached the satisfaction of homeowners thanks to the adventure in every small detail of the apartment.
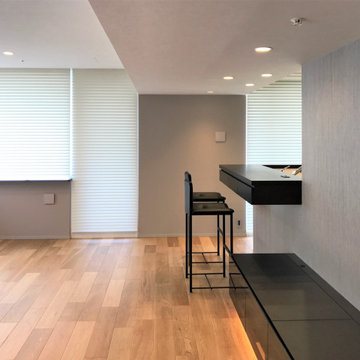
カッシーナの3Pマラルンガは
リノベーションに合わせて購入。
Ispirazione per un soggiorno moderno di medie dimensioni e aperto con sala della musica, pareti grigie, pavimento in legno massello medio, nessun camino, TV a parete e pavimento beige
Ispirazione per un soggiorno moderno di medie dimensioni e aperto con sala della musica, pareti grigie, pavimento in legno massello medio, nessun camino, TV a parete e pavimento beige
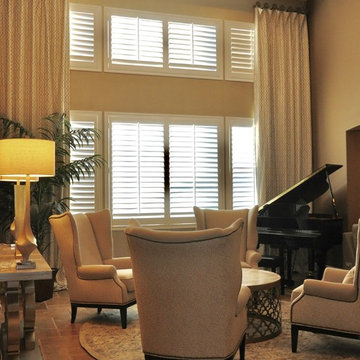
Esempio di un soggiorno vittoriano di medie dimensioni e aperto con sala della musica, pareti beige, pavimento in gres porcellanato e pavimento marrone
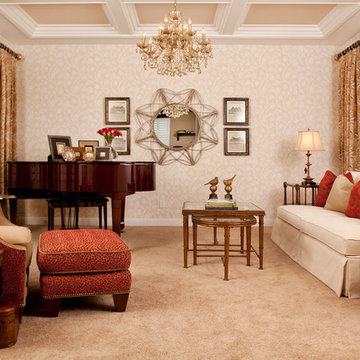
Jim Decker
Idee per un soggiorno chic con sala della musica, pareti beige e moquette
Idee per un soggiorno chic con sala della musica, pareti beige e moquette
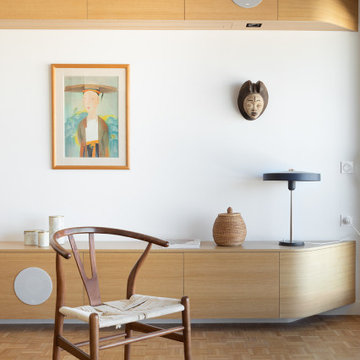
Idee per un soggiorno contemporaneo di medie dimensioni e aperto con sala della musica, pareti bianche e TV a parete
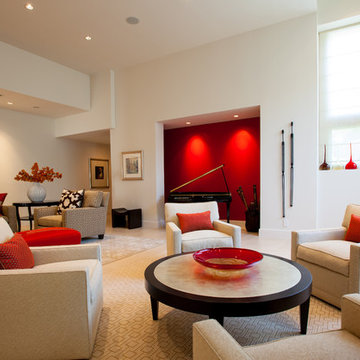
LAIR Architectural + Interior Photography
Immagine di un soggiorno contemporaneo con sala della musica e pareti bianche
Immagine di un soggiorno contemporaneo con sala della musica e pareti bianche
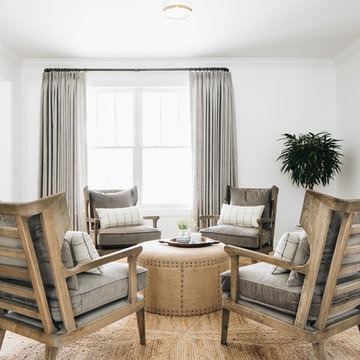
Esempio di un soggiorno classico di medie dimensioni e aperto con pareti bianche, parquet chiaro, pavimento marrone e sala della musica
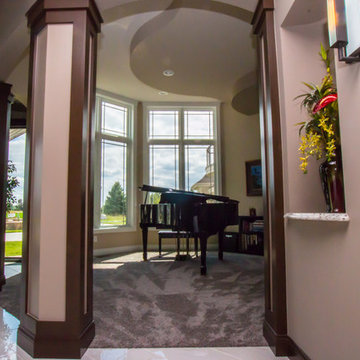
Foto di un soggiorno tradizionale di medie dimensioni e chiuso con sala della musica, pareti beige, moquette, nessuna TV e pavimento nero

Custom wood work made from reclaimed wood or lumber harvested from the site. The vigas (log beams) came from a wild fire area. Adobe mud plaster. Recycled maple floor reclaimed from school gym. Locally milled rough-sawn wood ceiling. Adobe brick interior walls are part of the passive solar design.
A design-build project by Sustainable Builders llc of Taos NM. Photo by Thomas Soule of Sustainable Builders llc. Visit sustainablebuilders.net to explore virtual tours of this and other projects.
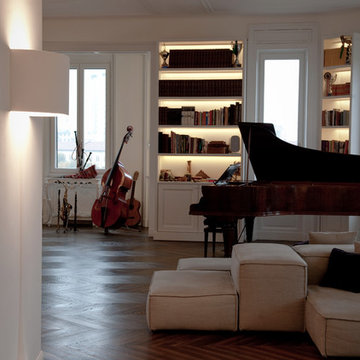
Claudia Ponti Architetto - Costa e Zanibelli Studio Di Architettura, photographer Massimo Colombo
Foto di un grande soggiorno moderno aperto con sala della musica, pareti bianche, parquet scuro, camino lineare Ribbon, cornice del camino in intonaco, TV nascosta e pavimento marrone
Foto di un grande soggiorno moderno aperto con sala della musica, pareti bianche, parquet scuro, camino lineare Ribbon, cornice del camino in intonaco, TV nascosta e pavimento marrone
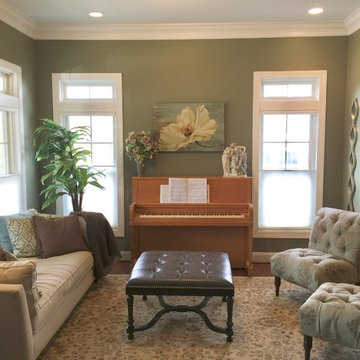
An unused family space becomes a destination for reading, music, relaxing and entertaining.
Esempio di un piccolo soggiorno tradizionale chiuso con sala della musica, pareti verdi, parquet scuro, nessun camino e nessuna TV
Esempio di un piccolo soggiorno tradizionale chiuso con sala della musica, pareti verdi, parquet scuro, nessun camino e nessuna TV
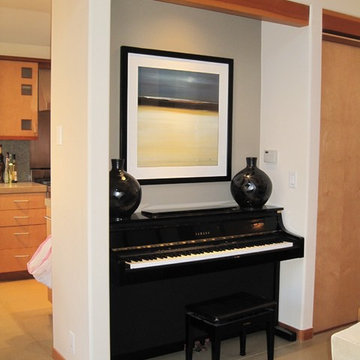
In the living room layout, a special nook was created for decorating around the upright piano
Foto di un piccolo soggiorno etnico aperto con sala della musica, pareti beige, pavimento in cemento e TV nascosta
Foto di un piccolo soggiorno etnico aperto con sala della musica, pareti beige, pavimento in cemento e TV nascosta
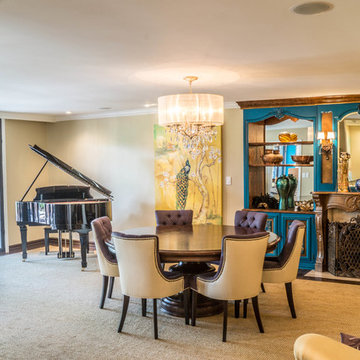
Beautiful piano and art work balance this elegant living area.
Ross Miller Photography
Idee per un soggiorno classico con sala della musica, pareti beige, moquette e camino classico
Idee per un soggiorno classico con sala della musica, pareti beige, moquette e camino classico
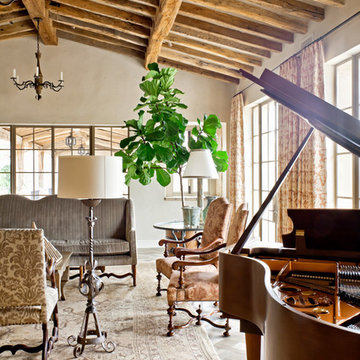
Living Room
Idee per un soggiorno stile rurale con sala della musica, pareti beige e tappeto
Idee per un soggiorno stile rurale con sala della musica, pareti beige e tappeto
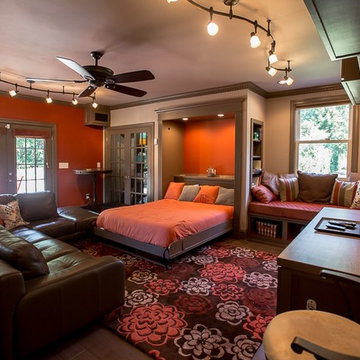
This room was built as a multi-purpose family room. Integrated theater system with 75" television and top of the line speakers make it perfect for Sunday afternoon games. There is a built in Murphy bed and full closet in the room. The window seat includes both open shelves and hidden storage as well as recessed bookcases and the cushion is twin size for easy extra sleeping.
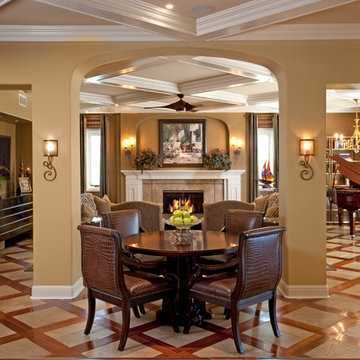
Harrison Photographic
Ispirazione per un grande soggiorno tradizionale aperto con sala della musica, pareti beige, camino classico e cornice del camino in pietra
Ispirazione per un grande soggiorno tradizionale aperto con sala della musica, pareti beige, camino classico e cornice del camino in pietra
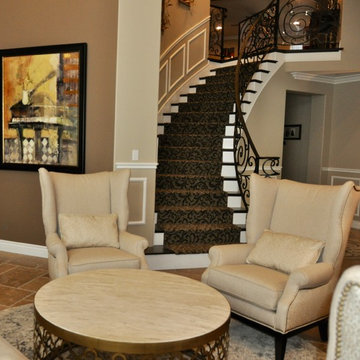
Idee per un soggiorno vittoriano di medie dimensioni e aperto con sala della musica, pareti beige, pavimento in gres porcellanato e pavimento marrone
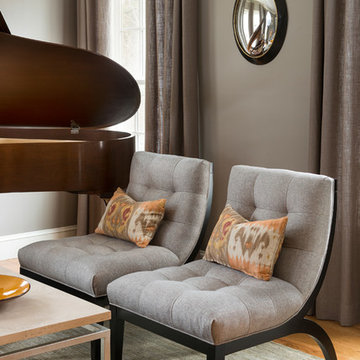
Esempio di un piccolo soggiorno tradizionale chiuso con sala della musica, pareti beige, parquet chiaro, nessun camino, nessuna TV e pavimento marrone
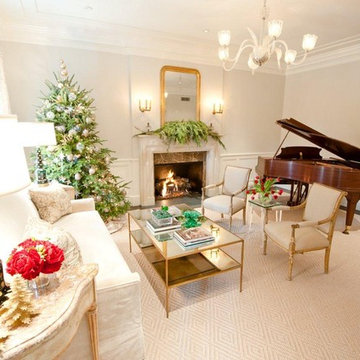
Copyright Troy Covey
Ispirazione per un soggiorno classico con sala della musica e camino classico
Ispirazione per un soggiorno classico con sala della musica e camino classico
Living marroni con sala della musica - Foto e idee per arredare
7



