Living marroni con camino classico - Foto e idee per arredare
Filtra anche per:
Budget
Ordina per:Popolari oggi
41 - 60 di 64.898 foto
1 di 3

A basement level family room with music related artwork. Framed album covers and musical instruments reflect the home owners passion and interests.
Photography by: Peter Rymwid

Photography by kate kunz
Styling by jaia talisman
Foto di un soggiorno tradizionale di medie dimensioni e chiuso con sala formale, pareti grigie, pavimento in vinile, camino classico e cornice del camino in pietra
Foto di un soggiorno tradizionale di medie dimensioni e chiuso con sala formale, pareti grigie, pavimento in vinile, camino classico e cornice del camino in pietra
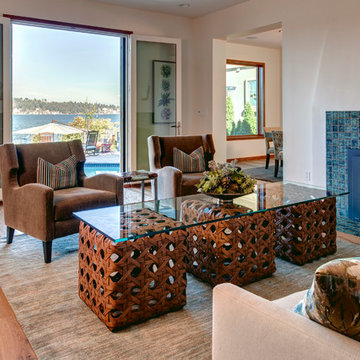
Foto di un soggiorno mediterraneo di medie dimensioni con pareti beige, parquet chiaro, camino classico, cornice del camino piastrellata, nessuna TV, sala formale e tappeto

Soft linen white family room with handknotted rug, white sofas and glass table.
A clean, contemporary white palette in this traditional Spanish Style home in Santa Barbara, California. Soft greys, beige, cream colored fabrics, hand knotted rugs and quiet light walls show off the beautiful thick arches between the living room and dining room. Stained wood beams, wrought iron lighting, and carved limestone fireplaces give a soft, comfortable feel for this summer home by the Pacific Ocean. White linen drapes with grass shades give warmth and texture to the great room. The kitchen features glass and white marble mosaic backsplash, white slabs of natural quartzite, and a built in banquet nook. The oak cabinets are lightened by a white wash over the stained wood, and medium brown wood plank flooring througout the home.
Project Location: Santa Barbara, California. Project designed by Maraya Interior Design. From their beautiful resort town of Ojai, they serve clients in Montecito, Hope Ranch, Malibu, Westlake and Calabasas, across the tri-county areas of Santa Barbara, Ventura and Los Angeles, south to Hidden Hills- north through Solvang and more.
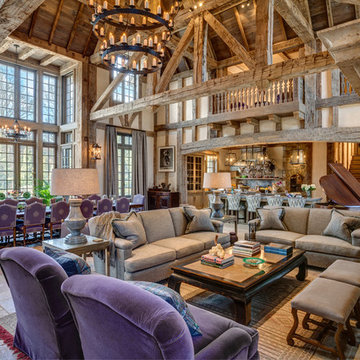
HOBI Award 2013 - Winner - Custom Home of the Year
HOBI Award 2013 - Winner - Project of the Year
HOBI Award 2013 - Winner - Best Custom Home 6,000-7,000 SF
HOBI Award 2013 - Winner - Best Remodeled Home $2 Million - $3 Million
Brick Industry Associates 2013 Brick in Architecture Awards 2013 - Best in Class - Residential- Single Family
AIA Connecticut 2014 Alice Washburn Awards 2014 - Honorable Mention - New Construction
athome alist Award 2014 - Finalist - Residential Architecture
Charles Hilton Architects
Woodruff/Brown Architectural Photography

Woodie Williams
Foto di un grande soggiorno classico chiuso con sala formale, pareti grigie, camino classico, nessuna TV, parquet scuro, cornice del camino in metallo e pavimento marrone
Foto di un grande soggiorno classico chiuso con sala formale, pareti grigie, camino classico, nessuna TV, parquet scuro, cornice del camino in metallo e pavimento marrone
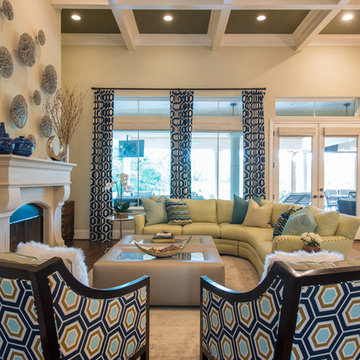
This remodel was completed in 2015 in The Woodlands, TX and demonstrates our ability to incorporate the bold tastes of our clients within a functional and colorful living space.

SpaceCrafting
Idee per una veranda stile rurale di medie dimensioni con pavimento in legno massello medio, camino classico, soffitto classico, pavimento grigio e cornice del camino in pietra
Idee per una veranda stile rurale di medie dimensioni con pavimento in legno massello medio, camino classico, soffitto classico, pavimento grigio e cornice del camino in pietra

Around the fireplace the existing slate tiles were matched and brought full height to simplify and strengthen the overall fireplace design, and a seven-foot live-edged log of Sycamore was milled, polished and mounted on the slate to create a stunning fireplace mantle and help frame the new art niche created above.
searanchimages.com

NW Architectural Photography
Ispirazione per un soggiorno american style di medie dimensioni e aperto con libreria, pavimento in sughero, camino classico, pareti viola, cornice del camino in mattoni, nessuna TV e pavimento marrone
Ispirazione per un soggiorno american style di medie dimensioni e aperto con libreria, pavimento in sughero, camino classico, pareti viola, cornice del camino in mattoni, nessuna TV e pavimento marrone

Angie Seckinger
Immagine di un grande soggiorno chic chiuso con pareti beige, camino classico, cornice del camino in pietra e soffitto a volta
Immagine di un grande soggiorno chic chiuso con pareti beige, camino classico, cornice del camino in pietra e soffitto a volta

White Oak
© Carolina Timberworks
Idee per un soggiorno stile rurale di medie dimensioni e aperto con pareti bianche, moquette, camino classico, nessuna TV e sala formale
Idee per un soggiorno stile rurale di medie dimensioni e aperto con pareti bianche, moquette, camino classico, nessuna TV e sala formale
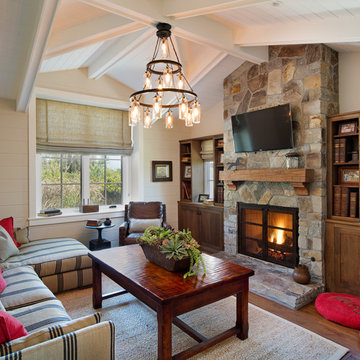
Jim Brady Architectural Photography
Esempio di un soggiorno country con pareti beige, camino classico e cornice del camino in pietra
Esempio di un soggiorno country con pareti beige, camino classico e cornice del camino in pietra

Ispirazione per un ampio soggiorno mediterraneo chiuso con sala formale, pareti beige, camino classico, nessuna TV e pavimento in travertino

The heart of the home is the reception room where deep blues from the Tyrrhenian Seas beautifully coalesce with soft whites and soupçons of antique gold under a bespoke chandelier of 1,800 hand-hung crystal droplets.
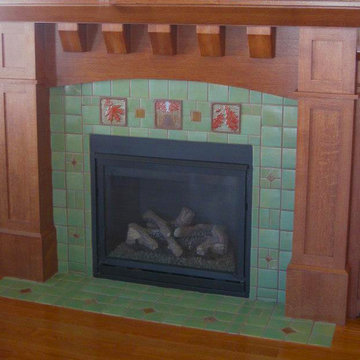
Photo provider by client. This beautiful fireplace uses
Immagine di un soggiorno american style con parquet chiaro, camino classico e cornice del camino piastrellata
Immagine di un soggiorno american style con parquet chiaro, camino classico e cornice del camino piastrellata

Starr Homes, LLC
Esempio di un soggiorno rustico con pareti beige, parquet scuro, camino classico, cornice del camino in pietra e TV a parete
Esempio di un soggiorno rustico con pareti beige, parquet scuro, camino classico, cornice del camino in pietra e TV a parete

The family room has room to invite the entire family and friends for a get together. The view, fireplace and AV amenities will keep your family at home.
AMG Marketing Inc.

Photo by: Warren Lieb
Ispirazione per un ampio soggiorno classico con pareti bianche, camino classico e tappeto
Ispirazione per un ampio soggiorno classico con pareti bianche, camino classico e tappeto

David Deitrich
Immagine di un soggiorno chic aperto con pareti beige, parquet scuro, camino classico e cornice del camino in pietra
Immagine di un soggiorno chic aperto con pareti beige, parquet scuro, camino classico e cornice del camino in pietra
Living marroni con camino classico - Foto e idee per arredare
3


