Living marroni aperti - Foto e idee per arredare
Filtra anche per:
Budget
Ordina per:Popolari oggi
41 - 60 di 102.079 foto
1 di 3

Foto di un grande soggiorno tradizionale aperto con sala della musica, pareti rosa, parquet chiaro, stufa a legna, cornice del camino in pietra, pavimento beige e soffitto a volta

Esempio di un soggiorno country di medie dimensioni e aperto con pareti grigie, parquet scuro, stufa a legna, cornice del camino in intonaco, TV autoportante e soffitto a volta

Cozy family room off of the main kitchen, great place to relax and read a book by the fireplace or just chill out and watch tv.
Foto di un soggiorno tradizionale di medie dimensioni e aperto con pareti bianche, parquet chiaro, camino classico, cornice del camino in perlinato, porta TV ad angolo, pavimento marrone e soffitto in perlinato
Foto di un soggiorno tradizionale di medie dimensioni e aperto con pareti bianche, parquet chiaro, camino classico, cornice del camino in perlinato, porta TV ad angolo, pavimento marrone e soffitto in perlinato
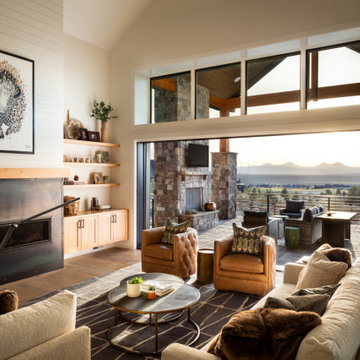
Lounge, swivel, nap, repeat. Upholstery that is brimming with style and sink-in comfort was top priority, and this view was screaming for a pair of swivel chairs to take advantage of both the conversation and the view. The LaCantina door is tucked away completely, inviting you to enjoy sunset in the outdoor living area and the sweeping 5-mountain view beyond the golf course below. Photography by Chris Murray Productions
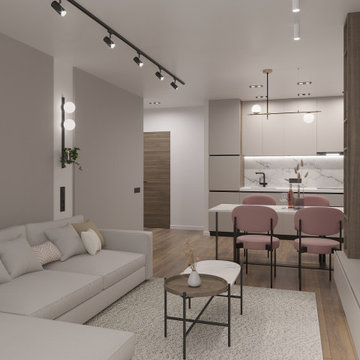
Ispirazione per un soggiorno contemporaneo di medie dimensioni e aperto con pareti beige, pavimento in laminato, TV a parete e pavimento marrone

Extensive custom millwork can be seen throughout the entire home, but especially in the living room.
Foto di un ampio soggiorno tradizionale aperto con sala formale, pareti bianche, pavimento in legno massello medio, camino classico, cornice del camino in mattoni, pavimento marrone, soffitto a cassettoni e pannellatura
Foto di un ampio soggiorno tradizionale aperto con sala formale, pareti bianche, pavimento in legno massello medio, camino classico, cornice del camino in mattoni, pavimento marrone, soffitto a cassettoni e pannellatura
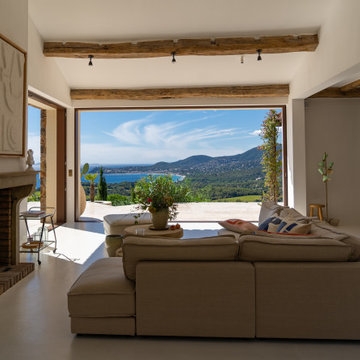
Maison neuve avec de l'ancien
Ispirazione per un grande soggiorno mediterraneo aperto con pavimento in cemento, camino classico, cornice del camino in mattoni, pavimento bianco e travi a vista
Ispirazione per un grande soggiorno mediterraneo aperto con pavimento in cemento, camino classico, cornice del camino in mattoni, pavimento bianco e travi a vista
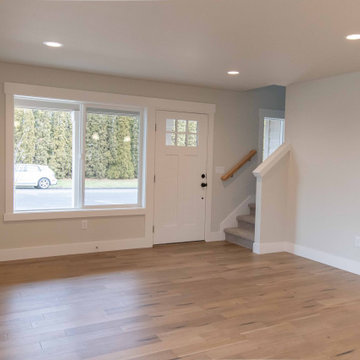
Esempio di un piccolo soggiorno contemporaneo aperto con pavimento in laminato e TV a parete
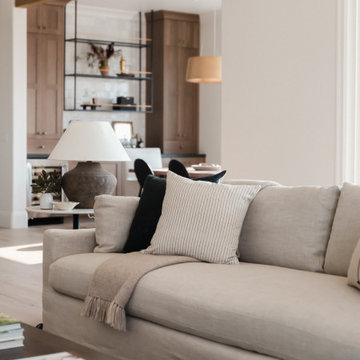
This beautiful custom home built by Bowlin Built and designed by Boxwood Avenue in the Reno Tahoe area features creamy walls painted with Benjamin Moore's Swiss Coffee and white oak floating shelves with lovely details throughout! The cement fireplace and European oak flooring compliments the beautiful light fixtures and french Green front door!
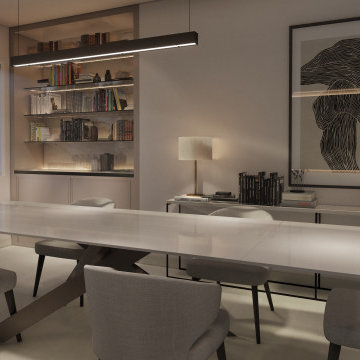
En tonos claros que generan una atmósfera de calidez y serenidad, planteamos este proyecto con el fin de lograr espacios reposados y tranquilos. En él cobran gran importancia los elementos naturales plasmados a través de una paleta de materiales en tonos tierra. Todo esto acompañado de una iluminación indirecta, integrada no solo de la manera convencional, sino incorporada en elementos del espacio que se convierten en componentes distintivos de este.
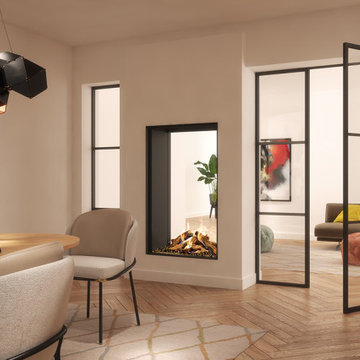
Le Maestro 75 Tall Tunnel Eco Wave est le parfait séparateur de pièces avec une vue sur le feu sur 2 côtés. Grâce à une fenêtre haute, vous vivez l'expérience ultime du feu dans votre maison. En toute saison, vous pouvez profiter du foyer car vous pouvez choisir parmi différentes hauteurs de flamme, l'émission de chaleur et un lit lumineux LED commutable. Ce foyer a un très haut rendement, donc économique à l'usage.

Harbor View is a modern-day interpretation of the shingled vacation houses of its seaside community. The gambrel roof, horizontal, ground-hugging emphasis, and feeling of simplicity, are all part of the character of the place.
While fitting in with local traditions, Harbor View is meant for modern living. The kitchen is a central gathering spot, open to the main combined living/dining room and to the waterside porch. One easily moves between indoors and outdoors.
The house is designed for an active family, a couple with three grown children and a growing number of grandchildren. It is zoned so that the whole family can be there together but retain privacy. Living, dining, kitchen, library, and porch occupy the center of the main floor. One-story wings on each side house two bedrooms and bathrooms apiece, and two more bedrooms and bathrooms and a study occupy the second floor of the central block. The house is mostly one room deep, allowing cross breezes and light from both sides.
The porch, a third of which is screened, is a main dining and living space, with a stone fireplace offering a cozy place to gather on summer evenings.
A barn with a loft provides storage for a car or boat off-season and serves as a big space for projects or parties in summer.

Foto di un grande soggiorno rustico aperto con pareti bianche, parquet chiaro, camino bifacciale, cornice del camino in metallo, pavimento marrone, sala formale, nessuna TV e soffitto in legno

Sorgfältig ausgewählte Materialien wie die heimische Eiche, Lehmputz an den Wänden sowie eine Holzakustikdecke prägen dieses Interior. Hier wurde nichts dem Zufall überlassen, sondern alles integriert sich harmonisch. Die hochwirksame Akustikdecke von Lignotrend sowie die hochwertige Beleuchtung von Erco tragen zum guten Raumgefühl bei. Was halten Sie von dem Tunnelkamin? Er verbindet das Esszimmer mit dem Wohnzimmer.

Foto di un grande soggiorno tradizionale aperto con sala formale, pareti bianche, pavimento in legno massello medio, camino classico, cornice del camino in legno, nessuna TV, pavimento marrone, travi a vista e soffitto a volta
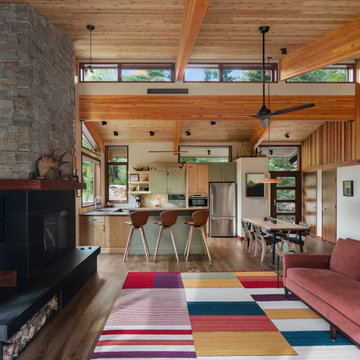
With a grand total of 1,247 square feet of living space, the Lincoln Deck House was designed to efficiently utilize every bit of its floor plan. This home features two bedrooms, two bathrooms, a two-car detached garage and boasts an impressive great room, whose soaring ceilings and walls of glass welcome the outside in to make the space feel one with nature.
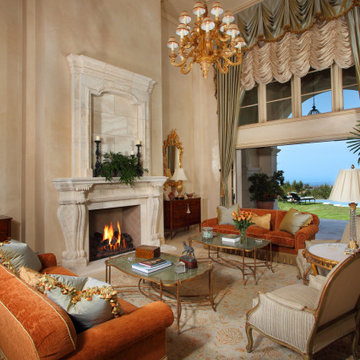
Esempio di un grande soggiorno mediterraneo aperto con pareti beige, pavimento in marmo, camino classico, cornice del camino in pietra, nessuna TV e pavimento bianco

Esempio di un grande soggiorno minimal aperto con pavimento con piastrelle in ceramica, pavimento marrone, sala giochi e pareti multicolore
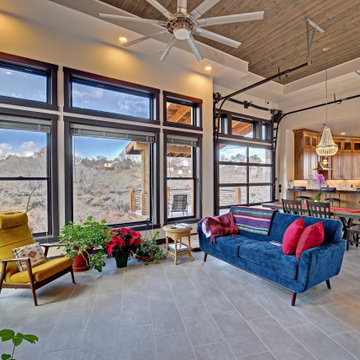
Henry's Home is a single-bedroom industrial house featuring a Glass Garage Door opening the Dining Room up to a Back Porch with panoramic views. When it comes to style, this small house packs a big punch.
Living marroni aperti - Foto e idee per arredare
3



