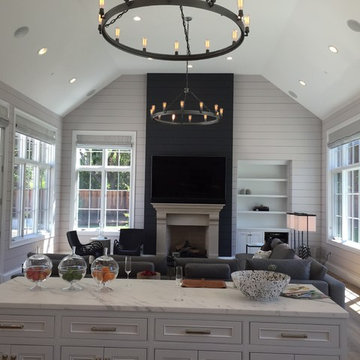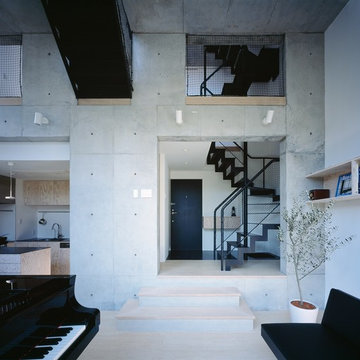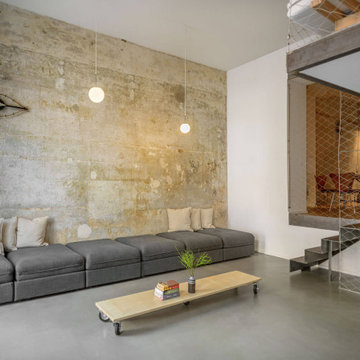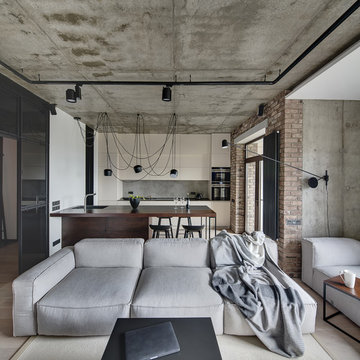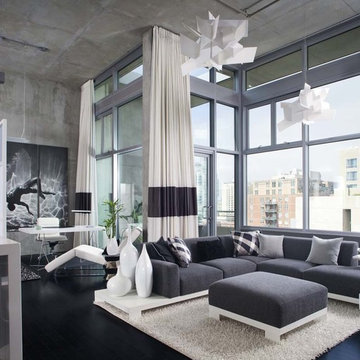Living industriali grigi - Foto e idee per arredare
Filtra anche per:
Budget
Ordina per:Popolari oggi
101 - 120 di 2.246 foto
1 di 3
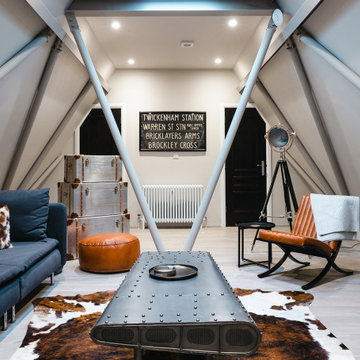
Full redesign and project management of the swimming pool, snug, cloakroom and den in this contemporary family home.
Foto di un grande soggiorno industriale chiuso con pareti grigie, parquet chiaro e TV autoportante
Foto di un grande soggiorno industriale chiuso con pareti grigie, parquet chiaro e TV autoportante
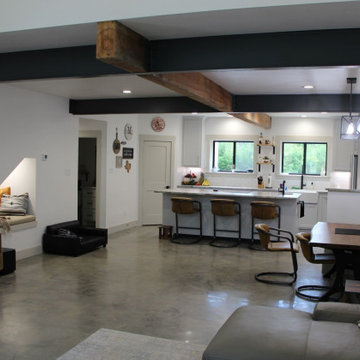
open concept kitchen, living and dining
Immagine di un ampio soggiorno industriale con pareti bianche, pavimento in cemento, pavimento grigio e travi a vista
Immagine di un ampio soggiorno industriale con pareti bianche, pavimento in cemento, pavimento grigio e travi a vista
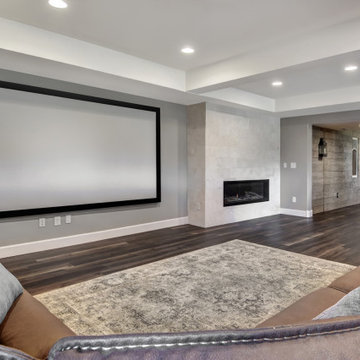
Large finished basement in Suburban Denver with TV room, bar, billiards table, shuffleboard table, basement guest room and guest bathroom.
Immagine di un grande home theatre industriale con pareti grigie, pavimento in vinile e pavimento marrone
Immagine di un grande home theatre industriale con pareti grigie, pavimento in vinile e pavimento marrone
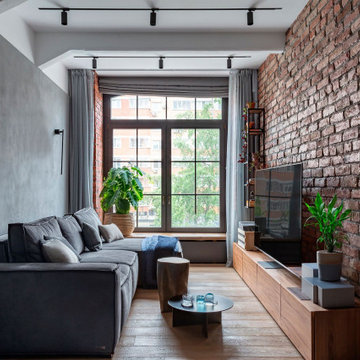
Step into an urban oasis within this industrial loft's living space. A sumptuous sofa beckons relaxation, poised in front of a textured brick wall. The large window infusing the room with natural light and a sense of boundless energy. It's a sanctuary where modern comfort meets the rugged allure of industrial design.
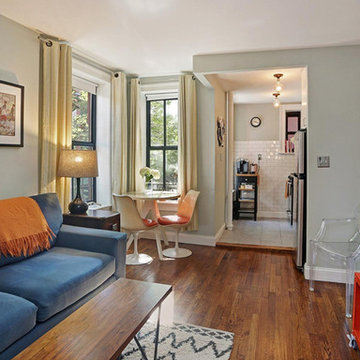
Living room and kitchen in a compact Brooklyn condo.
Esempio di un piccolo soggiorno industriale aperto con pareti grigie, parquet scuro, TV a parete e pavimento marrone
Esempio di un piccolo soggiorno industriale aperto con pareti grigie, parquet scuro, TV a parete e pavimento marrone

The new basement is the ultimate multi-functional space. A bar, foosball table, dartboard, and glass garage door with direct access to the back provide endless entertainment for guests; a cozy seating area with a whiteboard and pop-up television is perfect for Mike's work training sessions (or relaxing!); and a small playhouse and fun zone offer endless possibilities for the family's son, James.

Upon entering the penthouse the light and dark contrast continues. The exposed ceiling structure is stained to mimic the 1st floor's "tarred" ceiling. The reclaimed fir plank floor is painted a light vanilla cream. And, the hand plastered concrete fireplace is the visual anchor that all the rooms radiate off of. Tucked behind the fireplace is an intimate library space.
Photo by Lincoln Barber
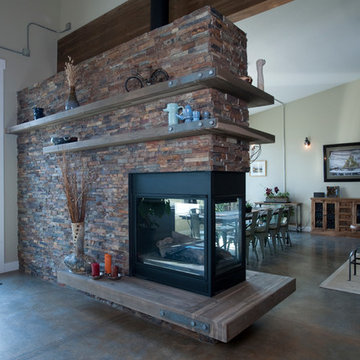
Stacked, two-sided, stone fireplace with glu-lam mantel & steel brackets
Photography by Lynn Donaldson
Immagine di un grande soggiorno industriale aperto con pareti grigie, pavimento in cemento, camino bifacciale, cornice del camino in pietra e nessuna TV
Immagine di un grande soggiorno industriale aperto con pareti grigie, pavimento in cemento, camino bifacciale, cornice del camino in pietra e nessuna TV

Bruce Damonte
Ispirazione per un soggiorno industriale stile loft e di medie dimensioni con pareti bianche, parquet chiaro, parete attrezzata e libreria
Ispirazione per un soggiorno industriale stile loft e di medie dimensioni con pareti bianche, parquet chiaro, parete attrezzata e libreria

LOFT | Luxury Industrial Loft Makeover Downtown LA | FOUR POINT DESIGN BUILD INC
A gorgeous and glamorous 687 sf Loft Apartment in the Heart of Downtown Los Angeles, CA. Small Spaces...BIG IMPACT is the theme this year: A wide open space and infinite possibilities. The Challenge: Only 3 weeks to design, resource, ship, install, stage and photograph a Downtown LA studio loft for the October 2014 issue of @dwellmagazine and the 2014 @dwellondesign home tour! So #Grateful and #honored to partner with the wonderful folks at #MetLofts and #DwellMagazine for the incredible design project!
Photography by Riley Jamison
#interiordesign #loftliving #StudioLoftLiving #smallspacesBIGideas #loft #DTLA
AS SEEN IN
Dwell Magazine
LA Design Magazine

This is the model unit for modern live-work lofts. The loft features 23 foot high ceilings, a spiral staircase, and an open bedroom mezzanine.
Esempio di un soggiorno industriale di medie dimensioni e chiuso con pareti grigie, pavimento in cemento, camino classico, pavimento grigio, sala formale, nessuna TV, cornice del camino in metallo e tappeto
Esempio di un soggiorno industriale di medie dimensioni e chiuso con pareti grigie, pavimento in cemento, camino classico, pavimento grigio, sala formale, nessuna TV, cornice del camino in metallo e tappeto
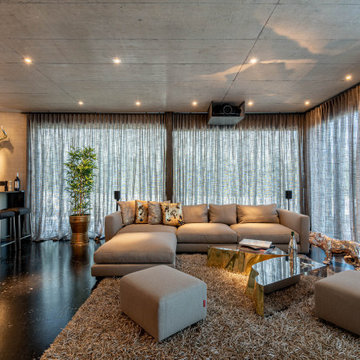
HAUS AM SEE | ZÜRICHSEE
Ein weiteres Top-Projekt in unseren Reihen ist das Haus am See. Das Objekt wurde zu absoluter Kundenzufriedenheit von uns geplant, designet und ausgestattet. Der Fokus lag hierbei darauf, dass alle Räume ein cooles, loftartiges Industrial Design bekommen. Hochwertige Beleuchtung, sowohl indirekt, als auch direkt mit punktuell strahlenden Spots, Betonwände, -böden- und decken, ein großer geschweißter Esstisch, ein freistehender Küchenblock mit ringsherum laufender Dekton-Arbeitsplatte und massiven Altholzmöbeln integrieren sich perfekt in die Vorstellungen unseres Kunden. Unsere Highlights sind zudem die gerostet designten Oberflächen aller Beschläge im Haus und filigrane, offene Regale in Würfeloptik, die ebenfalls im selben Design entworfen wurden. Ein luxuriöser und smart gestalteter Wellnessbereich lädt zum Entspannen ein und rundet das einzigartige Objekt mit Wohlfühlstimmung ab.
LAKE HOUSE | LAKE ZURICH
Another top project in our group is the Lake House. This object was planned, designed and furnished by us to absolute customer satisfaction. The focus here was on giving all rooms a cool, loft style industrial design. Superior lighting, both indirect and direct with radiant selective spotlights, concrete walls, floors and ceilings, a large welded dining table, a free-standing kitchen block with a Dekton counter surface extending all around and massive aged wood furniture perfectly complement the concepts of our customer. Our highlights also include the rusted design surfaces of all fittings in the house and filigree, open shelves in cube optics, which were also created in the same design. A luxurious and smartly designed spa area invites you to relax and rounds off this unique object with a feel-good atmosphere.
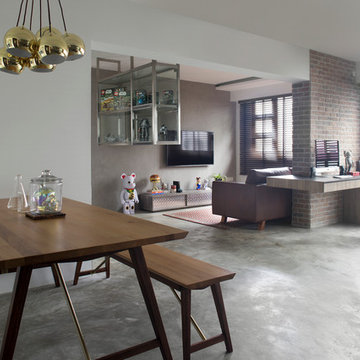
Idee per un grande soggiorno industriale aperto con pareti grigie e pavimento in cemento
Living industriali grigi - Foto e idee per arredare
6



