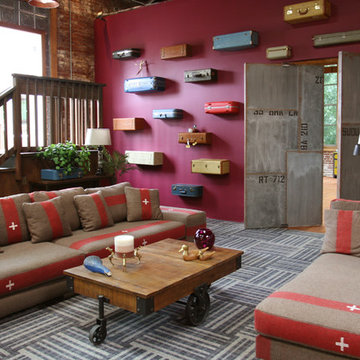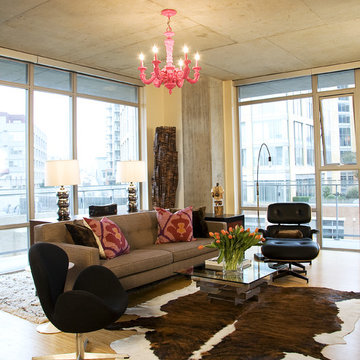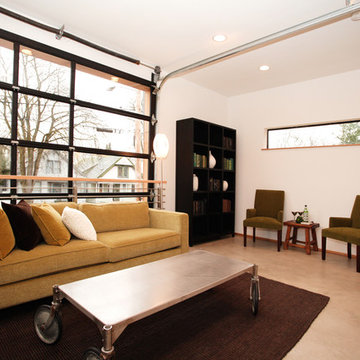Living industriali - Foto e idee per arredare
Filtra anche per:
Budget
Ordina per:Popolari oggi
1 - 20 di 183 foto
1 di 3

In some ways, this room is so inviting it makes you think OMG I want to be in that room, and at the same time, it seems so perfect you almost don’t want to disturb it. So is this room for show or for function? “It’s both,” MaRae Simone says. Even though it’s so beautiful, sexy and perfect, it’s still designed to be livable and functional. The sofa comes with an extra dose of comfort. You’ll also notice from this room that MaRae loves to layer. Put rugs on top of rugs. Throws on top of throws. “I love the layering effect,” MaRae says.
MaRae Simone Interiors, Marc Mauldin Photography

© JC Buck
Idee per un soggiorno industriale con pareti multicolore, pavimento in cemento e TV a parete
Idee per un soggiorno industriale con pareti multicolore, pavimento in cemento e TV a parete
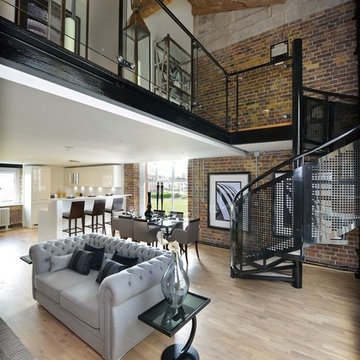
Kährs wood flooring has been installed at Royal Arsenal Riverside’s exclusive ‘Building 23.’ Located on the banks of the River Thames, the stunning development occupies a 76-acre site and combines bold, modern architecture with Grade I and Grade II listed buildings, steeped in history. Kährs Oak Frost – a Swedish three-strip floor - was chosen to complement the interior design, whilst providing high performance and eco benefits. The installation was carried out by Loughton Contracts plc; its specialist residential division was chosen for its expertise in completing high-end projects to the required standards.
Originally known as the Woolwich Warren, Royal Arsenal is among Britain’s most important historic sites. It played a central military and industrial role from the late seventeenth century to the early twentieth, and was used for the storage of military battle plans, for armaments manufacture, ammunition proofing and explosives research. Many original features remain, including arched sash windows which enhance the feeling of space and grandeur.
Chosen to create a stylish, natural feel, Kährs Oak Frost is a rustic grained wood floor. Its white matt lacquer finish and brushed surface complement exposed brickwork, whilst contrasting with black steelwork.
Trova il professionista locale adatto per il tuo progetto
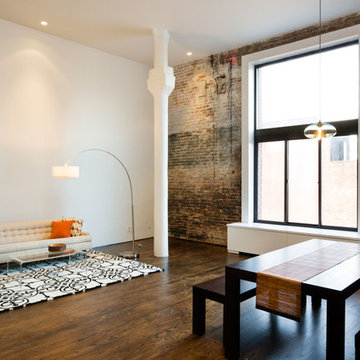
Foto di un grande soggiorno industriale aperto con pareti bianche, sala formale, parquet scuro, nessun camino, nessuna TV e pavimento marrone
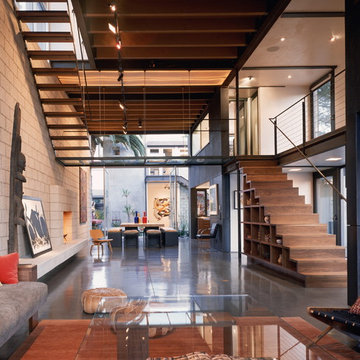
The 16-foot high living-dining area opens up on three sides: to the lap pool on the west with sliding glass doors; to the north courtyard with pocketing glass doors; and to the garden and guest house to the south through pivoting glass doors. When open to the elements, the living area is transformed into an airy pavilion. (Photo: Erhard Pfeiffer)

Black steel railings pop against exposed brick walls. Exposed wood beams with recessed lighting and exposed ducts create an industrial-chic living space.
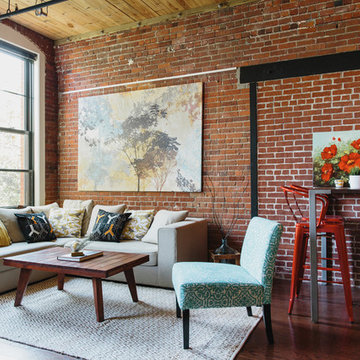
Once upon a time, Mark, Peter and little French Bulldog Milo had a shiny, bright brand new apartment and grand dreams of a beautiful layout. Read the whole story on the Homepolish Mag ➜ http://hmpl.sh/boston_loft
Photographer: Joyelle West
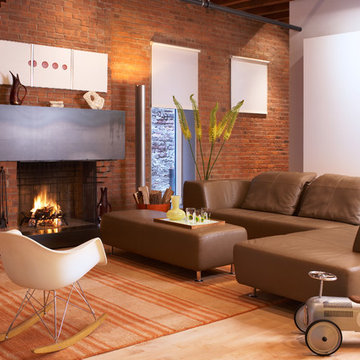
Idee per un soggiorno industriale di medie dimensioni con pareti bianche, parquet chiaro, camino classico e cornice del camino in mattoni
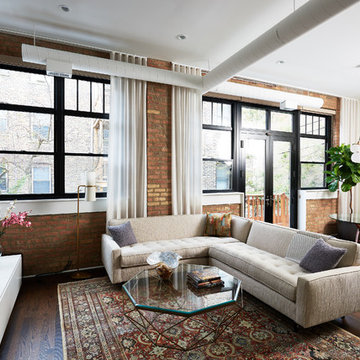
Idee per un soggiorno industriale aperto e di medie dimensioni con parquet scuro, pavimento marrone, nessuna TV, sala formale, pareti bianche e nessun camino
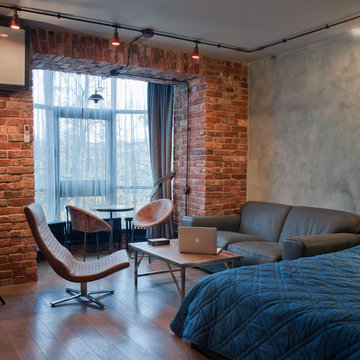
полы "Империя паркета", мебель "Трио Интерьер"
Foto di un soggiorno industriale con pavimento in legno massello medio
Foto di un soggiorno industriale con pavimento in legno massello medio

Photo by Ross Anania
Immagine di un soggiorno industriale di medie dimensioni e aperto con pareti gialle, pavimento in legno massello medio, stufa a legna e TV autoportante
Immagine di un soggiorno industriale di medie dimensioni e aperto con pareti gialle, pavimento in legno massello medio, stufa a legna e TV autoportante

Photography-Hedrich Blessing
Glass House:
The design objective was to build a house for my wife and three kids, looking forward in terms of how people live today. To experiment with transparency and reflectivity, removing borders and edges from outside to inside the house, and to really depict “flowing and endless space”. To construct a house that is smart and efficient in terms of construction and energy, both in terms of the building and the user. To tell a story of how the house is built in terms of the constructability, structure and enclosure, with the nod to Japanese wood construction in the method in which the concrete beams support the steel beams; and in terms of how the entire house is enveloped in glass as if it was poured over the bones to make it skin tight. To engineer the house to be a smart house that not only looks modern, but acts modern; every aspect of user control is simplified to a digital touch button, whether lights, shades/blinds, HVAC, communication/audio/video, or security. To develop a planning module based on a 16 foot square room size and a 8 foot wide connector called an interstitial space for hallways, bathrooms, stairs and mechanical, which keeps the rooms pure and uncluttered. The base of the interstitial spaces also become skylights for the basement gallery.
This house is all about flexibility; the family room, was a nursery when the kids were infants, is a craft and media room now, and will be a family room when the time is right. Our rooms are all based on a 16’x16’ (4.8mx4.8m) module, so a bedroom, a kitchen, and a dining room are the same size and functions can easily change; only the furniture and the attitude needs to change.
The house is 5,500 SF (550 SM)of livable space, plus garage and basement gallery for a total of 8200 SF (820 SM). The mathematical grid of the house in the x, y and z axis also extends into the layout of the trees and hardscapes, all centered on a suburban one-acre lot.
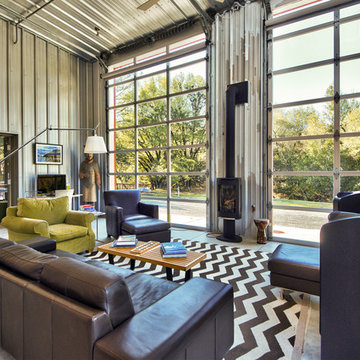
C. Peterson
Idee per un soggiorno industriale di medie dimensioni e aperto con pareti grigie, pavimento in laminato, camino lineare Ribbon e pavimento grigio
Idee per un soggiorno industriale di medie dimensioni e aperto con pareti grigie, pavimento in laminato, camino lineare Ribbon e pavimento grigio
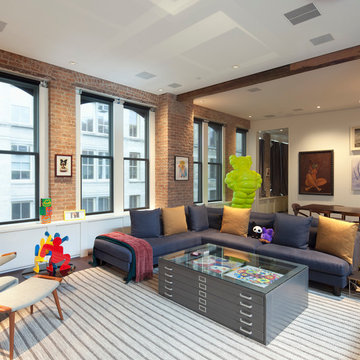
Michael Steele
Ispirazione per un grande soggiorno industriale aperto con pareti bianche, parquet scuro, nessun camino e TV a parete
Ispirazione per un grande soggiorno industriale aperto con pareti bianche, parquet scuro, nessun camino e TV a parete
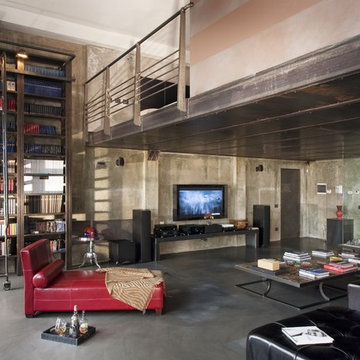
Ispirazione per un grande soggiorno industriale con libreria, pavimento in cemento e TV a parete
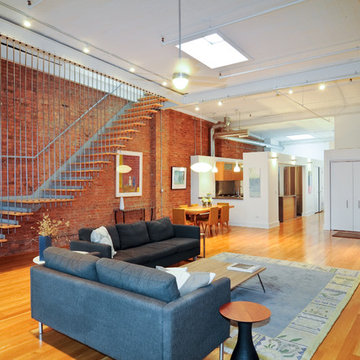
Esempio di un soggiorno industriale aperto con pareti rosse e pavimento in legno massello medio
Living industriali - Foto e idee per arredare
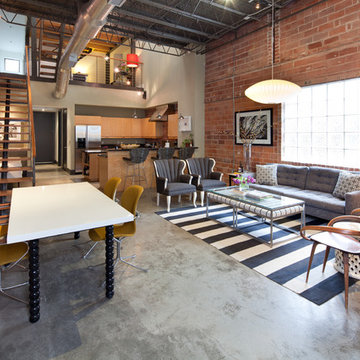
Photos by Julie Soefer
Immagine di un soggiorno industriale aperto con nessun camino, nessuna TV e tappeto
Immagine di un soggiorno industriale aperto con nessun camino, nessuna TV e tappeto
1



