Living industriali con pareti verdi - Foto e idee per arredare
Filtra anche per:
Budget
Ordina per:Popolari oggi
101 - 120 di 191 foto
1 di 3
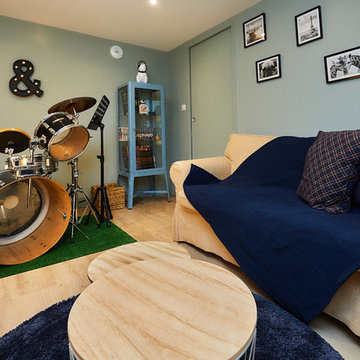
Audrey Cornu 90000 Belfort
Ispirazione per un piccolo home theatre industriale chiuso con pareti verdi, pavimento in laminato e pavimento beige
Ispirazione per un piccolo home theatre industriale chiuso con pareti verdi, pavimento in laminato e pavimento beige
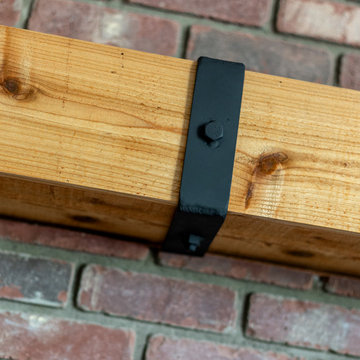
Our clients small two bedroom home was in a very popular and desirably located area of south Edmonton just off of Whyte Ave. The main floor was very partitioned and not suited for the clients' lifestyle and entertaining. They needed more functionality with a better and larger front entry and more storage/utility options. The exising living room, kitchen, and nook needed to be reconfigured to be more open and accommodating for larger gatherings. They also wanted a large garage in the back. They were interest in creating a Chelsea Market New Your City feel in their new great room. The 2nd bedroom was absorbed into a larger front entry with loads of storage options and the master bedroom was enlarged along with its closet. The existing bathroom was updated. The walls dividing the kitchen, nook, and living room were removed and a great room created. The result was fantastic and more functional living space for this young couple along with a larger and more functional garage.
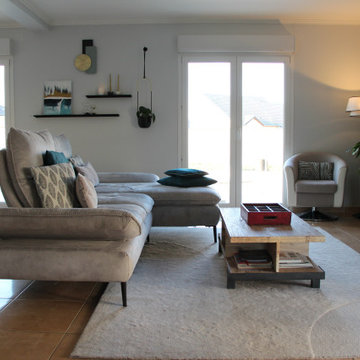
Esempio di un grande soggiorno industriale aperto con pareti verdi, nessun camino, TV autoportante e pavimento beige
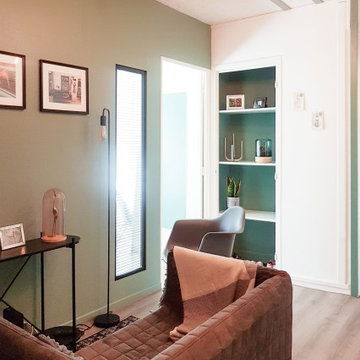
Salon de l'appartement avec une verrière murale pour profiter de la luminosité naturelle de la baie vitrée de la chambre.
Graphisme avec tasseaux peint en vert kaki au plafond.
Ancien placard mural transformé en bibliothèque.
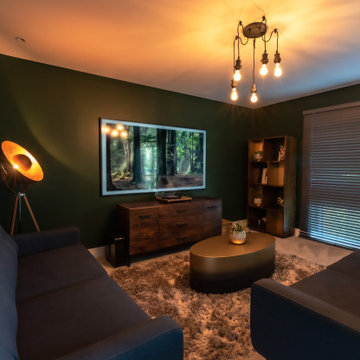
This project features a stunning Pentland Homes property in the Lydden Hills. The client wanted an industrial style design which was cosy and homely. It was a pleasure to work with Art Republic on this project who tailored a bespoke collection of contemporary artwork for my client. These pieces have provided a fantastic focal point for each room and combined with Farrow and Ball paint work and carefully selected decor throughout, this design really hits the brief.
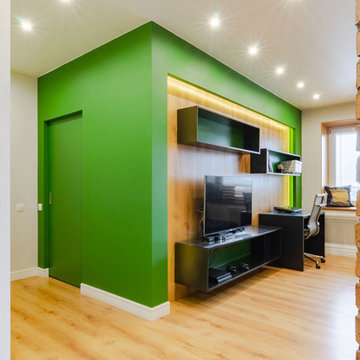
Мерник Александр
Idee per un soggiorno industriale di medie dimensioni e stile loft con libreria, pareti verdi, pavimento in laminato, nessun camino, TV autoportante e pavimento marrone
Idee per un soggiorno industriale di medie dimensioni e stile loft con libreria, pareti verdi, pavimento in laminato, nessun camino, TV autoportante e pavimento marrone
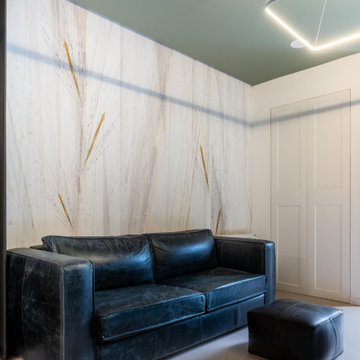
Open space-Zona living (ed annessa cucina) caratterizzata da una parte rivestita con wallpaper; cerchiature in ferro lasciate a vista e valorizzate con lo stesso smalto naturale della scala
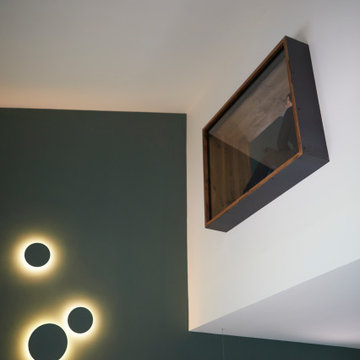
Ventana interior a habitación del piso superior pensada para dar una mayor aporte de luz natural a la planta superior. Coblonal Interiorismo se ha encargado del proyecto de reforma integral, del interiorismo y su construcción.
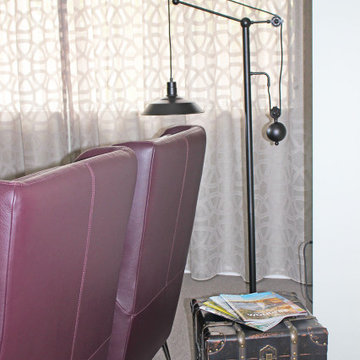
A close-up view of the TV area complete with two leather wing chairs, an industrial-style, black metal floor lamp and a dark brown, vintage-style trunk for storage.
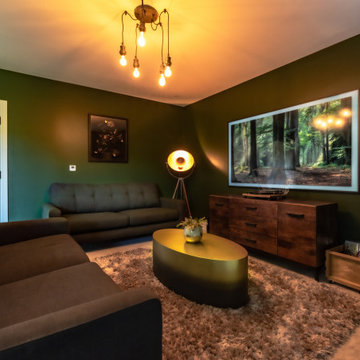
This project features a stunning Pentland Homes property in the Lydden Hills. The client wanted an industrial style design which was cosy and homely. It was a pleasure to work with Art Republic on this project who tailored a bespoke collection of contemporary artwork for my client. These pieces have provided a fantastic focal point for each room and combined with Farrow and Ball paint work and carefully selected decor throughout, this design really hits the brief.
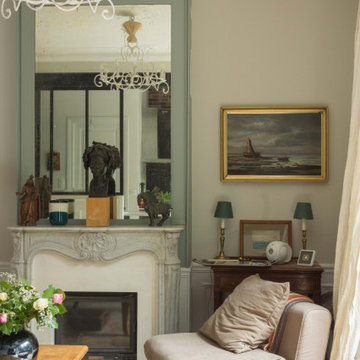
Idee per un grande soggiorno industriale aperto con pareti verdi, parquet chiaro, camino classico, cornice del camino in intonaco, nessuna TV, pavimento beige e boiserie
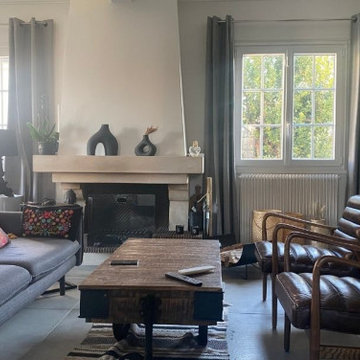
Je vous ai déjà parlé de Paula et Guillaume? Je les adore! Ils sont super sympas et surtout ils ont un sens du beau très aiguisé. Ils adorent chiner et sélectionner leur décoration avec soin. Alors ce projet était très stimulant pour moi. Leur projet, le voici, ils ont acheté cette maison dans la même rue que leur ancien logement. Et pour cause! Ils connaissaient déjà bien la maison car les anciens propriétaires sont des amis. Ils s'étaient toujours dit que si ils déménageaient ce serait dans cette maison. Car outre le cachet extérieur certain de la maison qui ne ressemble à aucune autre, les volumes intérieurs leur plaisaient. En revanche, ils rêvaient d'une pièce de vie au look industriel qui soit un seul grand volume comme dans un loft. Et pour le coup, si vous regardez toutes les photos, vous verrez que ce n'était pas trop le cas de cette maison qui était très cloisonnée. Après avoir travaillé plusieurs mois avec eux à repenser leur nouvel espace de vie, Paula et Guillaume m'ont invité à venir découvrir la rénovation finie, car ce sont eux (en famille) qui se sont occupés des travaux sur la base des plans et de la shopping list que je leur avait donnés. Dans le salon, l'essentiel du mobilier utilisé appartenait déjà au client. Seuls 2 fauteuils en cuir de @Stanfield ont été ajoutés et participent clairement à donner le ton à cette ambiance industrielle. Vous avez vu le meuble TV derrière ces fauteuils?! C'est aussi le meuble d'origine qui se trouvait dans la maison à l'arrivée de mes clients. Ils le détestaient. Mais regardez comme son allure est totalement différente en l'ayant simplement repeint en vert. Il avait été réalisé sur mesure pour cet espace donc cela aurait été dommage de le détruire... Idem pour la cheminée dont le style très classique n'obtenait pas grâce aux yeux de Paula et Guillaume. Et pourtant! Elle n'a pas été du tout modifiée. Mais dans cet ensemble très différent de l'ambiance d'avant, elle passe maintenant inaperçue.
L'astuce WherDeco pour changer de décoration dans votre salon sans tout jeter : Si vous avez envie de changement, inutile de tout jeter et de repartir de zéro! Souvent, il suffit de peu de chose pour avoir un rendu complètement différent. Dans cette réalisation, la couleur du mur du fond et les 2 fauteuils suffisent à modifier l'ambiance.
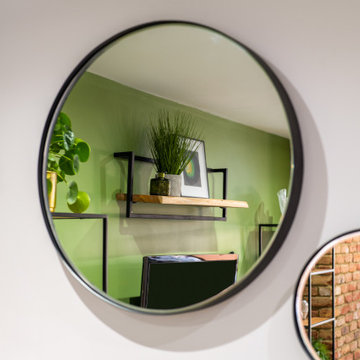
A trio of different sized metal framed circular mirrors added to end wall to reflect light back into the space.
Idee per un soggiorno industriale di medie dimensioni con pareti verdi, pavimento in gres porcellanato, nessun camino, TV a parete e pavimento grigio
Idee per un soggiorno industriale di medie dimensioni con pareti verdi, pavimento in gres porcellanato, nessun camino, TV a parete e pavimento grigio
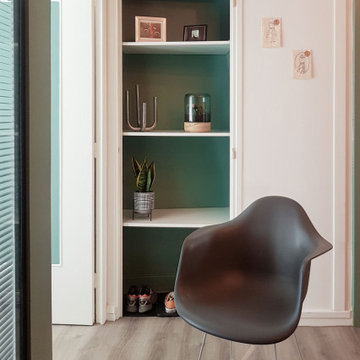
Salon de l'appartement avec une verrière murale pour profiter de la luminosité naturelle de la baie vitrée de la chambre.
Ancien placard mural transformé en bibliothèque
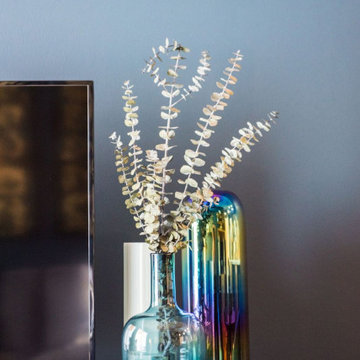
Ispirazione per un soggiorno industriale di medie dimensioni e stile loft con pareti verdi, pavimento in legno massello medio, nessun camino e TV autoportante
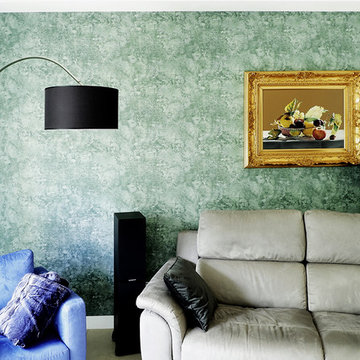
Esempio di un soggiorno industriale aperto con pareti verdi, pavimento in gres porcellanato e pavimento beige
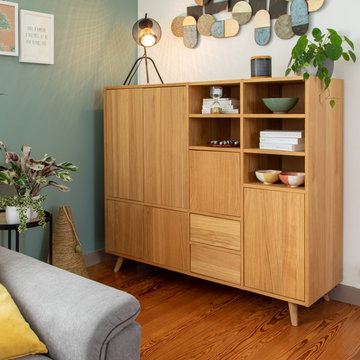
Création d'un meuble sur-mesure pour les clients en fonction des types d'objets à ranger.
Idee per un grande soggiorno industriale con pareti verdi e pavimento in legno massello medio
Idee per un grande soggiorno industriale con pareti verdi e pavimento in legno massello medio
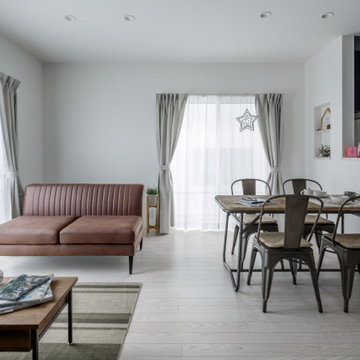
Foto di un soggiorno industriale con pareti verdi, pavimento in compensato, pavimento beige, soffitto in carta da parati e carta da parati
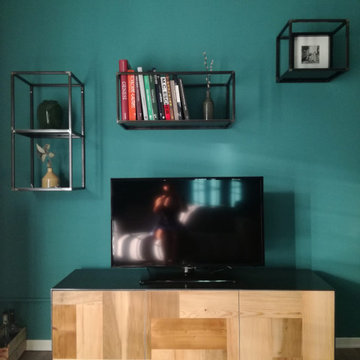
madia bassa in ferro grezzo smerigliato e trattato, con frontali in mix di legni di recupero.
Foto di un soggiorno industriale con pareti verdi
Foto di un soggiorno industriale con pareti verdi
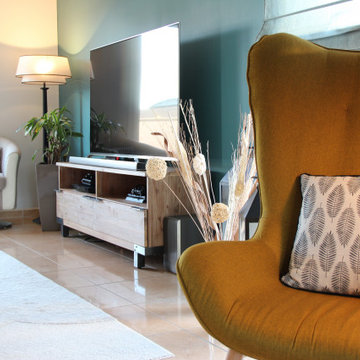
Esempio di un grande soggiorno industriale aperto con pareti verdi, nessun camino e pavimento beige
Living industriali con pareti verdi - Foto e idee per arredare
6


