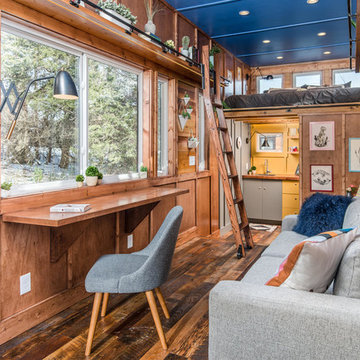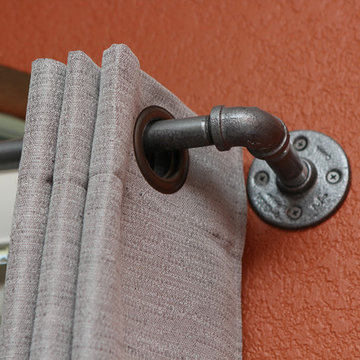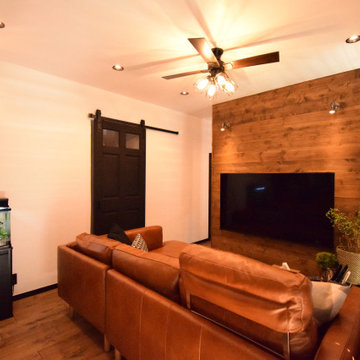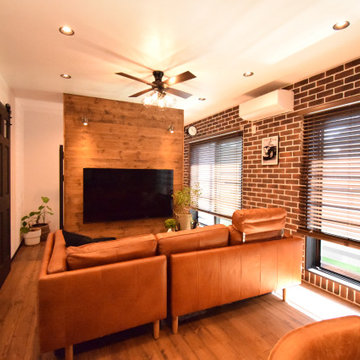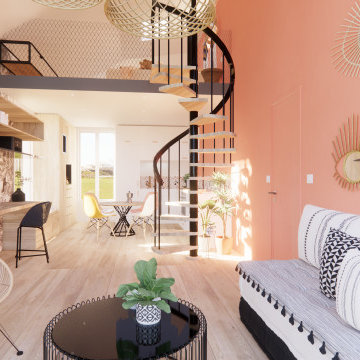Living industriali arancioni - Foto e idee per arredare
Filtra anche per:
Budget
Ordina per:Popolari oggi
1 - 20 di 320 foto
1 di 3

This is the model unit for modern live-work lofts. The loft features 23 foot high ceilings, a spiral staircase, and an open bedroom mezzanine.
Esempio di un soggiorno industriale di medie dimensioni e chiuso con pareti grigie, pavimento in cemento, camino classico, pavimento grigio, sala formale, nessuna TV, cornice del camino in metallo e tappeto
Esempio di un soggiorno industriale di medie dimensioni e chiuso con pareti grigie, pavimento in cemento, camino classico, pavimento grigio, sala formale, nessuna TV, cornice del camino in metallo e tappeto

LOFT | Luxury Industrial Loft Makeover Downtown LA | FOUR POINT DESIGN BUILD INC
A gorgeous and glamorous 687 sf Loft Apartment in the Heart of Downtown Los Angeles, CA. Small Spaces...BIG IMPACT is the theme this year: A wide open space and infinite possibilities. The Challenge: Only 3 weeks to design, resource, ship, install, stage and photograph a Downtown LA studio loft for the October 2014 issue of @dwellmagazine and the 2014 @dwellondesign home tour! So #Grateful and #honored to partner with the wonderful folks at #MetLofts and #DwellMagazine for the incredible design project!
Photography by Riley Jamison
#interiordesign #loftliving #StudioLoftLiving #smallspacesBIGideas #loft #DTLA
AS SEEN IN
Dwell Magazine
LA Design Magazine

Immagine di un soggiorno industriale di medie dimensioni e chiuso con pareti grigie, pavimento in cemento, nessun camino, TV a parete e pavimento grigio

Idee per un soggiorno industriale di medie dimensioni e aperto con pareti bianche, parquet chiaro, nessun camino, pavimento marrone, travi a vista, libreria e TV nascosta
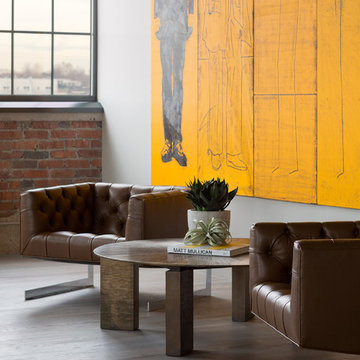
David Lauer Photography
Immagine di un soggiorno industriale aperto con pareti bianche e parquet chiaro
Immagine di un soggiorno industriale aperto con pareti bianche e parquet chiaro

The owners of this downtown Wichita condo contacted us to design a fireplace for their loft living room. The faux I-beam was the solution to hiding the duct work necessary to properly vent the gas fireplace. The ceiling height of the room was approximately 20' high. We used a mixture of real stone veneer, metallic tile, & black metal to create this unique fireplace design. The division of the faux I-beam between the materials brings the focus down to the main living area.
Photographer: Fred Lassmann
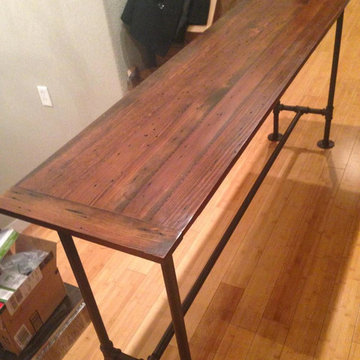
Idee per un piccolo soggiorno industriale chiuso con sala formale e pareti beige

Immagine di un grande soggiorno industriale aperto con camino sospeso, pareti bianche, parquet chiaro, nessuna TV, pavimento beige, travi a vista e pareti in mattoni

Ispirazione per un soggiorno industriale di medie dimensioni e stile loft con pareti bianche, pavimento in legno massello medio, camino classico, cornice del camino in cemento, pavimento marrone, travi a vista e pareti in mattoni

De la cour nous donnons dans la jolie pièce à vivre du studio, et surtout du côté salon. On peut voir le superbe mur en briques d'origine qui a été récupéré comme fond de canapé. Une très haute suspension en métal noir et laiton avec une grande envergure, vient occuper l'espace vide du haut.
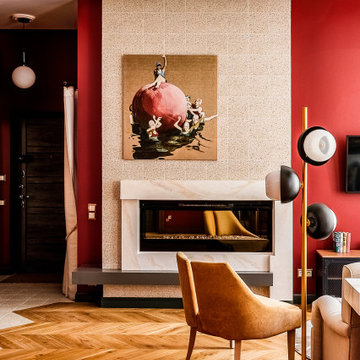
?ПОРТФОЛИО www.behance.net/tnaarxdesi9769
? 8 916 317 29 80
?инст @tur4enkodesign
Foto di un soggiorno industriale
Foto di un soggiorno industriale

Upon entering the penthouse the light and dark contrast continues. The exposed ceiling structure is stained to mimic the 1st floor's "tarred" ceiling. The reclaimed fir plank floor is painted a light vanilla cream. And, the hand plastered concrete fireplace is the visual anchor that all the rooms radiate off of. Tucked behind the fireplace is an intimate library space.
Photo by Lincoln Barber

Living room looking towards the North Cascades.
Image by Steve Brousseau
Immagine di un piccolo soggiorno industriale aperto con pareti bianche, pavimento in cemento, stufa a legna, pavimento grigio e cornice del camino in intonaco
Immagine di un piccolo soggiorno industriale aperto con pareti bianche, pavimento in cemento, stufa a legna, pavimento grigio e cornice del camino in intonaco

Dan Arnold Photo
Immagine di un soggiorno industriale con pavimento in cemento, pavimento grigio, pareti grigie e TV a parete
Immagine di un soggiorno industriale con pavimento in cemento, pavimento grigio, pareti grigie e TV a parete
Living industriali arancioni - Foto e idee per arredare
1




