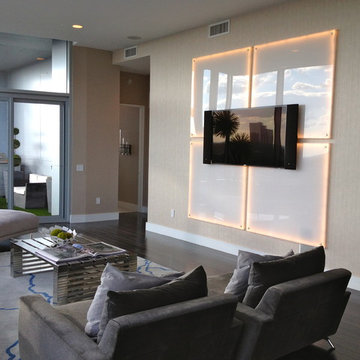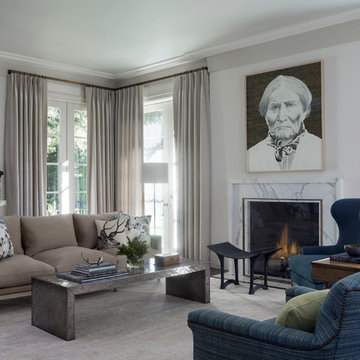Living grigi - Foto e idee per arredare
Filtra anche per:
Budget
Ordina per:Popolari oggi
101 - 120 di 348 foto
1 di 3

Here's what our clients from this project had to say:
We LOVE coming home to our newly remodeled and beautiful 41 West designed and built home! It was such a pleasure working with BJ Barone and especially Paul Widhalm and the entire 41 West team. Everyone in the organization is incredibly professional and extremely responsive. Personal service and strong attention to the client and details are hallmarks of the 41 West construction experience. Paul was with us every step of the way as was Ed Jordon (Gary David Designs), a 41 West highly recommended designer. When we were looking to build our dream home, we needed a builder who listened and understood how to bring our ideas and dreams to life. They succeeded this with the utmost honesty, integrity and quality!
41 West has exceeded our expectations every step of the way, and we have been overwhelmingly impressed in all aspects of the project. It has been an absolute pleasure working with such devoted, conscientious, professionals with expertise in their specific fields. Paul sets the tone for excellence and this level of dedication carries through the project. We so appreciated their commitment to perfection...So much so that we also hired them for two more remodeling projects.
We love our home and would highly recommend 41 West to anyone considering building or remodeling a home.
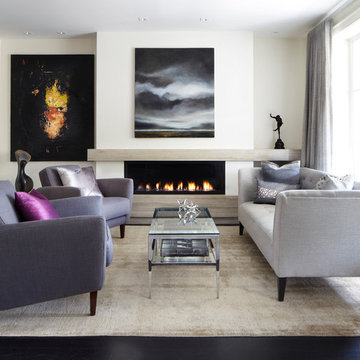
Custom gas fireplace.
Photo by Lisa Petrole Photography
Idee per un soggiorno minimal con sala formale, pareti bianche, camino lineare Ribbon e cornice del camino in pietra
Idee per un soggiorno minimal con sala formale, pareti bianche, camino lineare Ribbon e cornice del camino in pietra
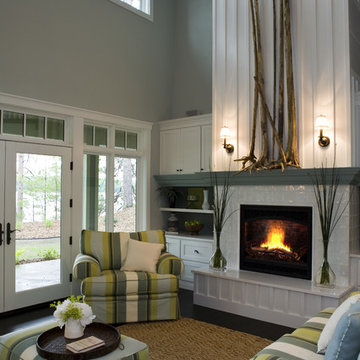
21st Century Bungalow-Style Home - Living room with 30 foot ceilings featuring a custom designed tiled fireplace with engineered stone hearth and custom mantle flanked by custom shelving and entertainment unit that enhances the board-and-baton style wall treatment

© Leslie Goodwin Photography |
Interior Design by Sage Design Studio Inc. http://www.sagedesignstudio.ca |
Geraldine Van Bellinghen,
416-414-2561,
geraldine@sagedesignstudio.ca
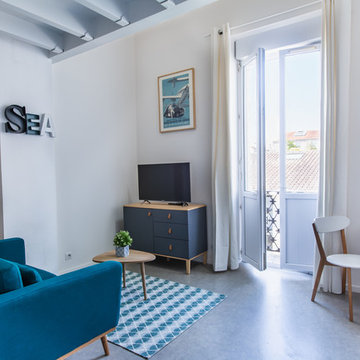
Aménagement d'un espace salon dans une location meublée
Foto di un soggiorno stile marino aperto e di medie dimensioni con pareti bianche, pavimento in cemento, TV autoportante e pavimento grigio
Foto di un soggiorno stile marino aperto e di medie dimensioni con pareti bianche, pavimento in cemento, TV autoportante e pavimento grigio

The living room in this Bloomfield Hills residence was a part of a whole house renovation and addition, completed in 2016. Within the living room are signature paintings, artifacts, and furniture pieces that complement the eclectic taste of the client. The design of the room started off of a single centerline; on one end is a full-masonry fireplace and on the other is a signature 8' by 8' charity auction painting. This colorful painting helps liven up the room while providing focal point when entering the room. These two elements anchor the room, allowing focal points on both walls while accentuating the view to the back yard through three sets of French doors. The décor and furniture complements that of the artwork and artifacts, allowing the room to feel cohesive and inviting.
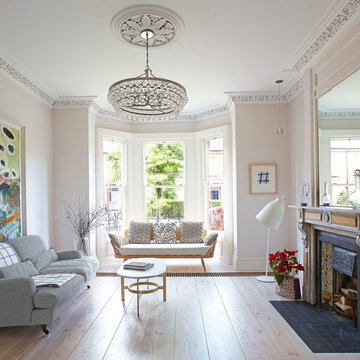
Barbara Eagan
Immagine di un soggiorno tradizionale con pareti bianche, parquet chiaro, camino classico, cornice del camino in pietra e nessuna TV
Immagine di un soggiorno tradizionale con pareti bianche, parquet chiaro, camino classico, cornice del camino in pietra e nessuna TV
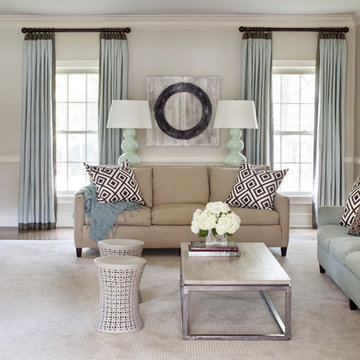
Walls are Sherwin Williams Wool Skein. Sofas from Lee Industries.
Immagine di un soggiorno tradizionale di medie dimensioni e aperto con pareti beige, moquette e tappeto
Immagine di un soggiorno tradizionale di medie dimensioni e aperto con pareti beige, moquette e tappeto
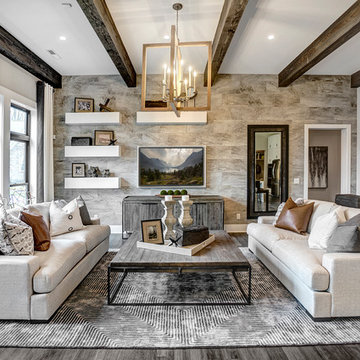
Esempio di un soggiorno country chiuso con pareti grigie, parquet scuro, nessun camino e TV a parete
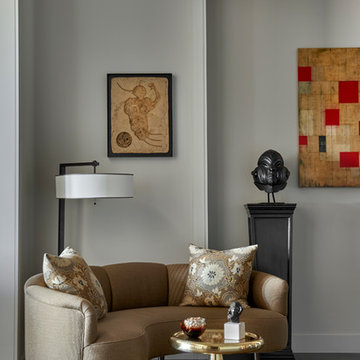
Tony Soluri Photography
Esempio di un soggiorno contemporaneo aperto con pareti grigie e parquet scuro
Esempio di un soggiorno contemporaneo aperto con pareti grigie e parquet scuro
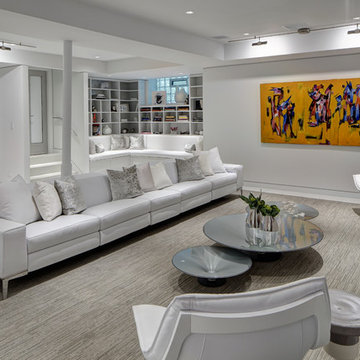
Ispirazione per un grande soggiorno design aperto con libreria, pareti bianche e pavimento in gres porcellanato

This is the model unit for modern live-work lofts. The loft features 23 foot high ceilings, a spiral staircase, and an open bedroom mezzanine.
Esempio di un soggiorno industriale di medie dimensioni e chiuso con pareti grigie, pavimento in cemento, camino classico, pavimento grigio, sala formale, nessuna TV, cornice del camino in metallo e tappeto
Esempio di un soggiorno industriale di medie dimensioni e chiuso con pareti grigie, pavimento in cemento, camino classico, pavimento grigio, sala formale, nessuna TV, cornice del camino in metallo e tappeto

Esempio di un soggiorno contemporaneo chiuso e di medie dimensioni con sala formale, pareti grigie, moquette, camino classico, nessuna TV, pavimento grigio e cornice del camino piastrellata

© Tom McConnell Photography
Immagine di un piccolo soggiorno minimal con pareti grigie e pavimento in legno massello medio
Immagine di un piccolo soggiorno minimal con pareti grigie e pavimento in legno massello medio

Music Room
Karen Palmer Photography
Immagine di un soggiorno chic di medie dimensioni e chiuso con sala della musica, pareti grigie, pavimento marrone, parquet scuro, nessun camino e tappeto
Immagine di un soggiorno chic di medie dimensioni e chiuso con sala della musica, pareti grigie, pavimento marrone, parquet scuro, nessun camino e tappeto
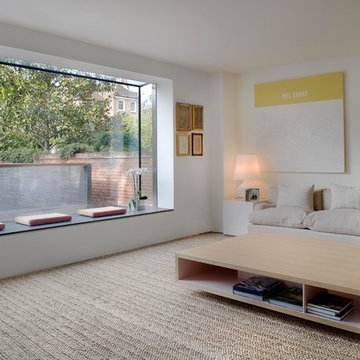
Esempio di un soggiorno minimal di medie dimensioni e aperto con pareti bianche, moquette e pavimento beige

© Steven Dewall Photography
Foto di un soggiorno moderno di medie dimensioni e chiuso con angolo bar, parquet chiaro, pareti multicolore e tappeto
Foto di un soggiorno moderno di medie dimensioni e chiuso con angolo bar, parquet chiaro, pareti multicolore e tappeto
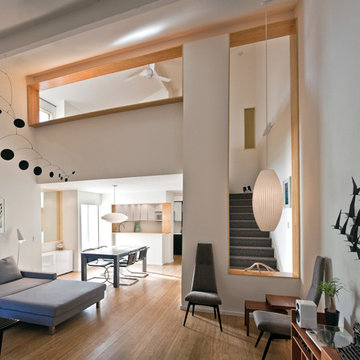
Interior renovation of a townhome in San Diego designed by Audrey McEwen and Jon Gaiser. Bamboo flooring, and Bamboo framed openings at loft and stair constructed, installed and finished by Neal McEwen.
Photos by Jon Gaiser and Audrey McEwen
Living grigi - Foto e idee per arredare
6



