Living grigi con pavimento con piastrelle in ceramica - Foto e idee per arredare
Filtra anche per:
Budget
Ordina per:Popolari oggi
21 - 40 di 2.629 foto
1 di 3

Ispirazione per un soggiorno moderno con pareti grigie, pavimento con piastrelle in ceramica e pavimento grigio

Meuble sur mesure suspendu avec portes et tiroirs pour offrir un maximum de rangements tout en étant fonctionnel pour ranger le décodeur et les éléments wifi.
Les facades en blanc ne laissent ressortir que le plateau en stratifié coloris chêne miel.
Des éléments suspendus avec et sans porte, viennent créer un élément déstructuré qui apporte une touche d'originalité
De nouveaux rideaux et stores dans le même tissu ont été posés pour créer une harmonie visuelle.
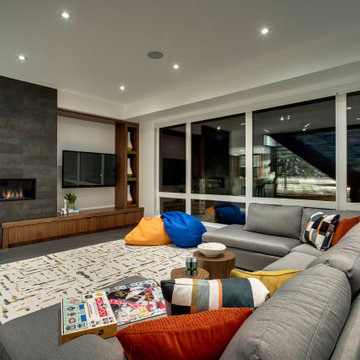
Wood vaulted ceilings, walnut accents, concrete divider wall, glass stair railings, vibia pendant light, Custom TV built-ins, steel finish on fireplace wall, custom concrete fireplace mantel, concrete tile floors, walnut doors, black accents, wool area rug,
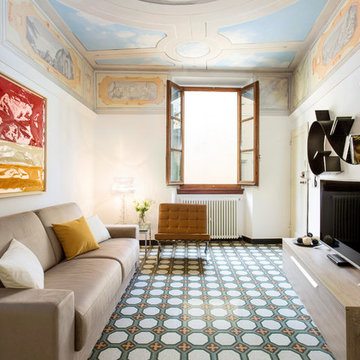
Foto di un soggiorno minimal di medie dimensioni e chiuso con pareti bianche, TV autoportante, pavimento multicolore, pavimento con piastrelle in ceramica e nessun camino

L'espace salon très convivial et chaleureux.
Deux canapés en coton/lin écru prennent place autour de la cheminée rénovée. Une banquette a été créée près de la fenêtre.
Crédits photo : Kina Photo
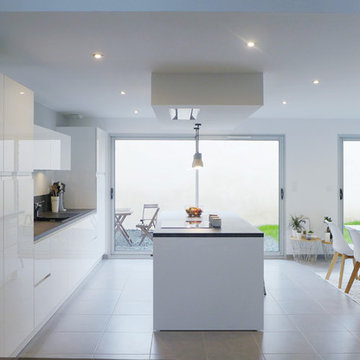
La cuisine est très épurée. Elle se compose d’un îlot central. Sa table de cuisson est assortie d’une hotte discrètement encastrée dans un coffrage au plafond. Deux suspensions en béton et bois et trois tabourets de style industriel apportent une touche à la plus chaleureuse et vivante au coin repas. La cuisine assure une transition visuelle importante entre le salon et la salle à manger dont les ambiances colorées sont différentes. Ses coloris sont donc volontairement neutres. Le blanc brillant des façades est assortie au plan de travail gris anthracite et au mur gris perle. Cet ensemble est indémodable et assure une longue longévité à cette cuisine.
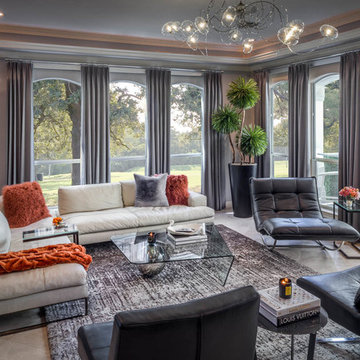
Chuck Williams
Idee per un grande soggiorno minimalista aperto con pareti grigie, pavimento con piastrelle in ceramica, camino classico, cornice del camino piastrellata e TV a parete
Idee per un grande soggiorno minimalista aperto con pareti grigie, pavimento con piastrelle in ceramica, camino classico, cornice del camino piastrellata e TV a parete
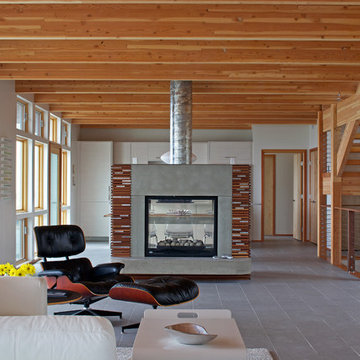
The Owners of a home that had been consumed by the moving dunes of Lake Michigan wanted a home that would not only stand the test of aesthetic time, but survive the vicissitudes of the environment.
With the assistance of the Michigan Department of Environmental Quality as well as the consulting civil engineer and the City of Grand Haven Zoning Department, a soil stabilization site plan was developed based on raising the new home’s main floor elevation by almost three feet, implementing erosion studies, screen walls and planting indigenous, drought tolerant xeriscaping. The screen walls, as well as the low profile of the home and the use of sand trapping marrum beachgrass all help to create a wind shadow buffer around the home and reduce blowing sand erosion and accretion.
The Owners wanted to minimize the stylistic baggage which consumes most “cottage” residences, and with the Architect created a home with simple lines focused on the view and the natural environment. Sustainable energy requirements on a budget directed the design decisions regarding the SIPs panel insulation, energy systems, roof shading, other insulation systems, lighting and detailing. Easily constructed and linear, the home harkens back to mid century modern pavilions with present day environmental sensitivities and harmony with the site.
James Yochum
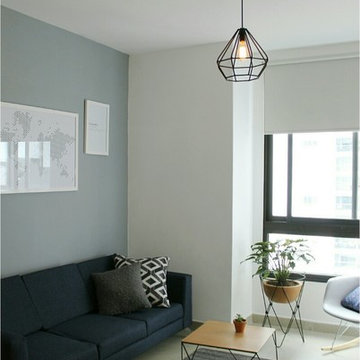
Manila MX
Foto di un piccolo soggiorno nordico chiuso con pareti grigie, pavimento con piastrelle in ceramica, parete attrezzata e pavimento beige
Foto di un piccolo soggiorno nordico chiuso con pareti grigie, pavimento con piastrelle in ceramica, parete attrezzata e pavimento beige

Open concept family room, dining room
Immagine di un soggiorno moderno di medie dimensioni e aperto con pareti grigie, pavimento con piastrelle in ceramica, camino classico, cornice del camino piastrellata, parete attrezzata e pavimento grigio
Immagine di un soggiorno moderno di medie dimensioni e aperto con pareti grigie, pavimento con piastrelle in ceramica, camino classico, cornice del camino piastrellata, parete attrezzata e pavimento grigio

With over 60 years of excellence in manufacturing and design, Presotto Italia continues to reinvent the relationships between form and function by interpreting the evolving consumer lifestyles, tastes and trends. Today, Presotto is one of Italy’s leading manufacturers of top notch, ultra-modern bedrooms and extraordinary, exclusively-designed living room solutions. Best known for its one-of-a-kind Aqua Bed and Zero Round Bed, Presotto Italia is also the source for innovation and edgy product design which includes countless wall unit collections, wardrobes, walk-in closets, dining rooms and bedrooms.

Twist Tours
Immagine di un grande soggiorno minimalista aperto con pareti bianche, camino lineare Ribbon, cornice del camino piastrellata, parete attrezzata, pavimento con piastrelle in ceramica e pavimento bianco
Immagine di un grande soggiorno minimalista aperto con pareti bianche, camino lineare Ribbon, cornice del camino piastrellata, parete attrezzata, pavimento con piastrelle in ceramica e pavimento bianco
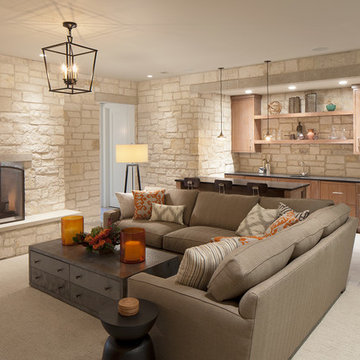
Ispirazione per un soggiorno chic con camino classico, cornice del camino in pietra, pavimento con piastrelle in ceramica, pareti bianche e pavimento marrone
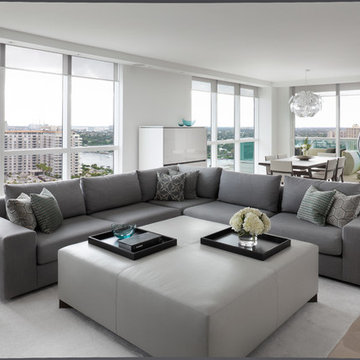
Photos by Emilio Collavino
Immagine di un grande soggiorno minimal aperto con pareti bianche, pavimento con piastrelle in ceramica e TV a parete
Immagine di un grande soggiorno minimal aperto con pareti bianche, pavimento con piastrelle in ceramica e TV a parete
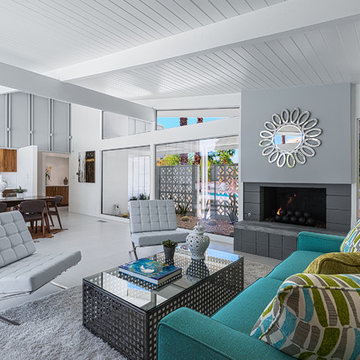
rare mid-century home by William Krisel A.I.A. built in 1958 in the Valley of the Sun Estates in Rancho Mirage, CA
staging provided by:
shawn4specialeffects
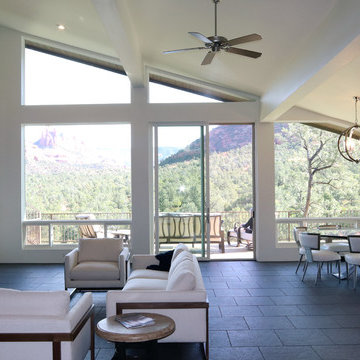
Sedona is home to people from around the world because of it's beautiful red rock mountain scenery, high desert climate, good weather and diverse community. Most residents have made a conscience choice to be here. Good buildable land is scarce so may people purchase older homes and update them in style and performance before moving in. The industry often calls these project "whole house remodels".
This home was originally built in the 70's and is located in a prestigious neighborhood beautiful views that overlook mountains and City of Sedona. It was in need of a total makeover, inside and out. The exterior of the home was transformed by removing the outdated wood and brick cladding and replacing it stucco and stone. The roof was repaired to extend it life. Windows were replaced with an energy efficient wood clad system.
Every room of the home was preplanned and remodeled to make it flow better for a modern lifestyle. A guest suite was added to the back of the existing garage to make a total of three guest suites and a master bedroom suite. The existing enclosed kitchen was opened up to create a true "great room" with access to the deck and the views. The windows and doors to the view were raised up to capture more light and scenery. An outdated brick fireplace was covered with mahogany panels and porcelain tiles to update the style. All floors were replaced with durable ceramic flooring. Outdated plumbing, appliances, lighting fixtures, cabinets and hand rails were replaced. The home was completely refurnished and decorated by the home owner in a style the fits the architectural intent.
The scope for a "whole house remodel" is much like the design of a custom home. It takes a full team of professionals to do it properly. The home owners have a second home out of state and split their time away. They were able to assemble a team that included Sustainable Sedona Residentail Design, Biermann Construction as the General Contractor, a landscape designer, and structural engineer to take charge in thier absence. The collaboration worked well!

Foto di un grande soggiorno design aperto con angolo bar, pareti bianche, pavimento con piastrelle in ceramica, camino bifacciale, cornice del camino in metallo, parete attrezzata e pavimento grigio

Vista del salone con in primo piano la libreria e la volta affrescata
Immagine di un grande soggiorno minimal con libreria, pavimento con piastrelle in ceramica, parete attrezzata, pavimento grigio e soffitto a volta
Immagine di un grande soggiorno minimal con libreria, pavimento con piastrelle in ceramica, parete attrezzata, pavimento grigio e soffitto a volta
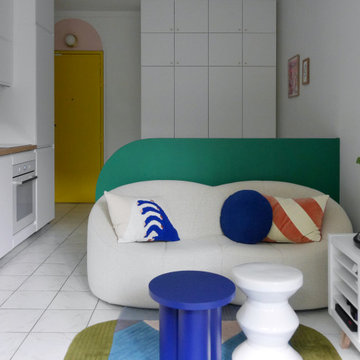
Cuisine ouverte dans salon
Immagine di un piccolo soggiorno moderno aperto con pareti rosa, pavimento con piastrelle in ceramica e pavimento bianco
Immagine di un piccolo soggiorno moderno aperto con pareti rosa, pavimento con piastrelle in ceramica e pavimento bianco
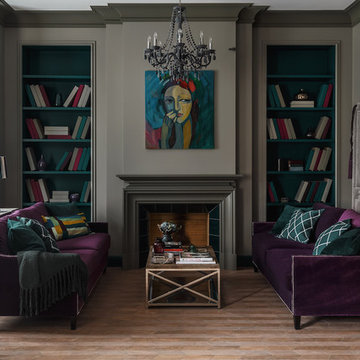
Esempio di un soggiorno tradizionale di medie dimensioni e aperto con sala formale, pareti grigie, pavimento con piastrelle in ceramica, camino classico, cornice del camino in pietra e pavimento marrone
Living grigi con pavimento con piastrelle in ceramica - Foto e idee per arredare
2


