Living grigi con cornice del camino in intonaco - Foto e idee per arredare
Filtra anche per:
Budget
Ordina per:Popolari oggi
161 - 180 di 1.850 foto
1 di 3
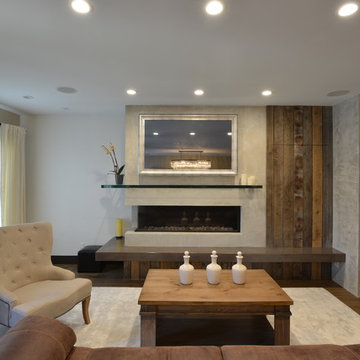
Foto di un soggiorno minimalista di medie dimensioni e aperto con pareti beige, pavimento in legno massello medio, camino lineare Ribbon, cornice del camino in intonaco e pavimento marrone
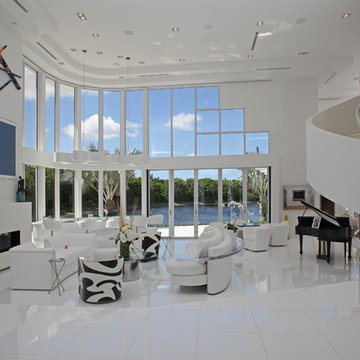
Foto di un ampio soggiorno minimal aperto con pareti bianche, camino lineare Ribbon, TV a parete, libreria, pavimento in marmo e cornice del camino in intonaco

This modern vertical gas fireplace fits elegantly within this farmhouse style residence on the shores of Chesapeake Bay on Tilgham Island, MD.
Foto di un grande soggiorno stile marino chiuso con pareti blu, parquet chiaro, camino bifacciale, cornice del camino in intonaco e pavimento grigio
Foto di un grande soggiorno stile marino chiuso con pareti blu, parquet chiaro, camino bifacciale, cornice del camino in intonaco e pavimento grigio

The soaring fireplace anchors the end of this Great Room and creates a stunning focal point. The built in shelves flanking the fireplace will house the
tv on the right side while the left has adjustable shelves for books and accessories.
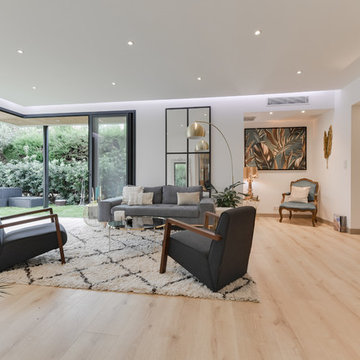
Ispirazione per un grande soggiorno design aperto con pareti bianche, pavimento in laminato, camino bifacciale, cornice del camino in intonaco, nessuna TV e pavimento beige
TV above Ortel fireplace
Foto di un grande soggiorno minimal aperto con pareti gialle, pavimento in legno massello medio, camino lineare Ribbon, cornice del camino in intonaco e TV a parete
Foto di un grande soggiorno minimal aperto con pareti gialle, pavimento in legno massello medio, camino lineare Ribbon, cornice del camino in intonaco e TV a parete
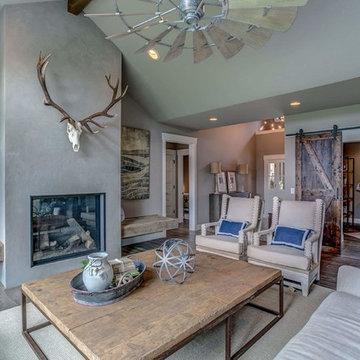
For the living room, we chose to keep it open and airy. The large fan adds visual interest while all of the furnishings remained neutral. The wall color is Functional Gray from Sherwin Williams. The fireplace was covered in American Clay in order to give it the look of concrete. We had custom benches made out of reclaimed barn wood that flank either side of the fireplace. The TV is on a mount that can be pulled out from the wall and swivels, when the TV is not being watched, it can easily be pushed back away.
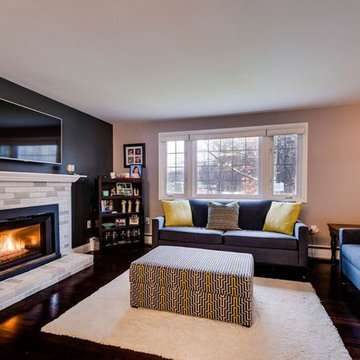
Foto di un soggiorno classico di medie dimensioni e aperto con pareti grigie, parquet scuro, camino classico, cornice del camino in intonaco, TV a parete e pavimento marrone
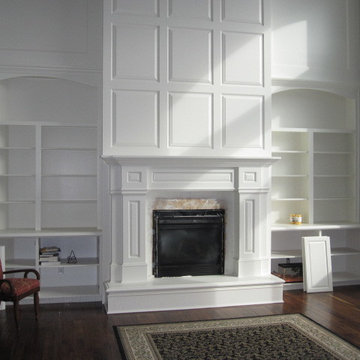
Tyler Irving
Immagine di un grande soggiorno classico aperto con sala formale, pareti grigie, parquet scuro, camino sospeso, cornice del camino in intonaco, nessuna TV e pavimento marrone
Immagine di un grande soggiorno classico aperto con sala formale, pareti grigie, parquet scuro, camino sospeso, cornice del camino in intonaco, nessuna TV e pavimento marrone
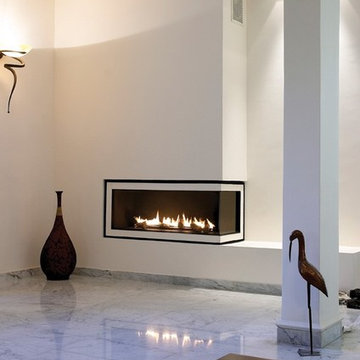
The Ortal 130 fits neatly into smaller rooms and are ideal for condos. Ortal offers fifty-seven products in nine different styles, so chances are excellent that there is an Ortal product to fit your needs. With clean, modern design and modern safety features, Ortal Fireplaces are highly efficient and can be found in some of the nation's leading restaurants and hotels.
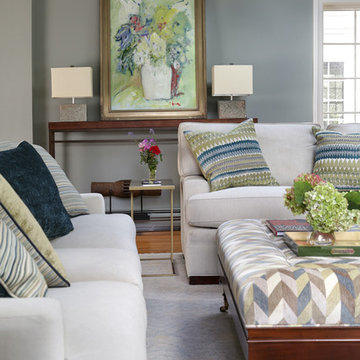
My clients always wanted a fireplace in the family room but could not build the necessary chimney due to building restrictions. To overcome this obstacle we installed an Eco Smart bio fuel fireplace. which became the focal point of the room. Next we added custom cabinetry for storage which coordinated with the kitchen (which is an open room adjacent to this space). Custom furnishings from American Leather and Hickory Chair were selected for my tall client. High performance fabrics were selected to provide worry free enjoyment of the furniture. Finishing accent pieces from Charleston Forge add a warm and contemporary vibe to the pace. The dark stain is a beautiful contrast to the lighter colorway. As you can see there are 2 skylights and 2 very large windows so light is not a problem but sun and heat are. With the height of the ceilings, we needed a large but good looking ceiling fan to control the temperature. An oversize custom ceiling fan was chosen. The walls are a coordinated blue grey to compliment the Venetian plaster finished fireplace column. The rear wall is painted a contrasting color to highlight the fireplace and the built in cherry cabinetry. a Vintage Patchwork rug defines the furniture area and helps soften the sound in the room Custom artwork by the clients mother add the final touches. Peter Rymwid Architectural Photography
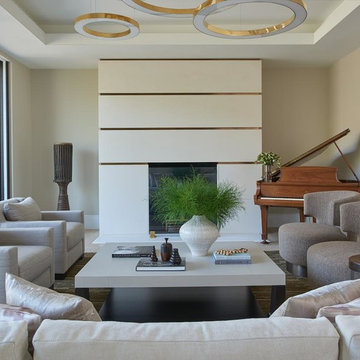
Esempio di un soggiorno design di medie dimensioni e chiuso con sala della musica, pareti beige, camino classico, nessuna TV, cornice del camino in intonaco e pavimento marrone
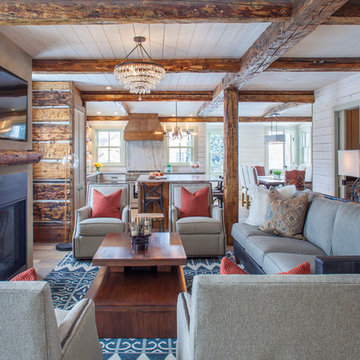
james ray spahn
Esempio di un soggiorno stile rurale aperto con sala formale, pareti multicolore, pavimento in legno massello medio, camino classico, TV a parete, pavimento marrone e cornice del camino in intonaco
Esempio di un soggiorno stile rurale aperto con sala formale, pareti multicolore, pavimento in legno massello medio, camino classico, TV a parete, pavimento marrone e cornice del camino in intonaco
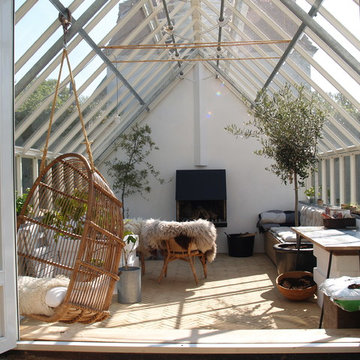
Idee per una veranda scandinava con camino classico, cornice del camino in intonaco e soffitto in vetro
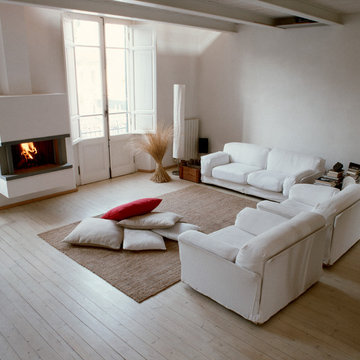
Andriano Pecchio
Immagine di un soggiorno design con pareti bianche, parquet chiaro, camino lineare Ribbon e cornice del camino in intonaco
Immagine di un soggiorno design con pareti bianche, parquet chiaro, camino lineare Ribbon e cornice del camino in intonaco
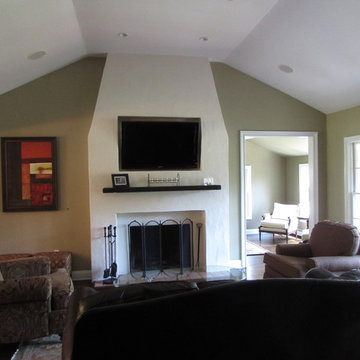
Esempio di un soggiorno chic di medie dimensioni e chiuso con sala formale, pareti verdi, parquet scuro, camino classico, cornice del camino in intonaco e TV a parete

Idee per un grande soggiorno contemporaneo con pareti bianche, pavimento in compensato, camino classico, cornice del camino in intonaco, TV a parete e pavimento marrone
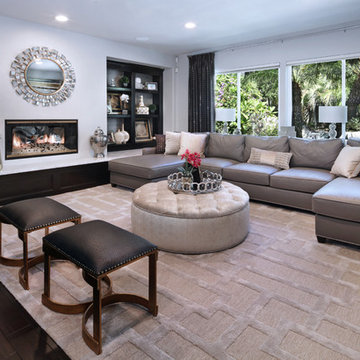
Design by 27 Diamonds Interior Design
www.27diamonds.com
Ispirazione per un soggiorno chic di medie dimensioni e aperto con pareti bianche, parquet scuro, camino lineare Ribbon, cornice del camino in intonaco, parete attrezzata e pavimento marrone
Ispirazione per un soggiorno chic di medie dimensioni e aperto con pareti bianche, parquet scuro, camino lineare Ribbon, cornice del camino in intonaco, parete attrezzata e pavimento marrone
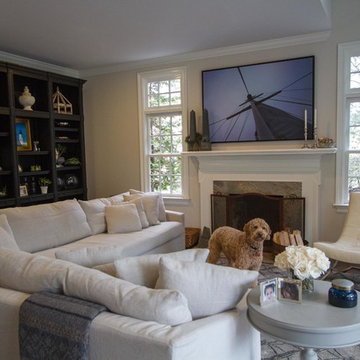
Braden Joe, photographer
www.bradenjoe.co
Idee per un soggiorno classico di medie dimensioni e aperto con pareti beige, parquet scuro, camino classico, cornice del camino in intonaco e TV a parete
Idee per un soggiorno classico di medie dimensioni e aperto con pareti beige, parquet scuro, camino classico, cornice del camino in intonaco e TV a parete
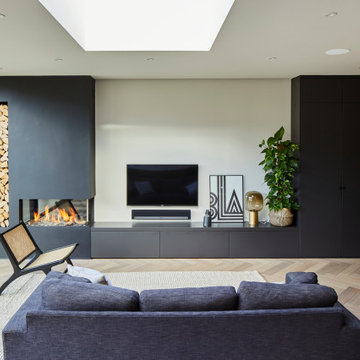
Immagine di un soggiorno contemporaneo aperto con pareti beige, parquet chiaro, pavimento beige, camino ad angolo, cornice del camino in intonaco e TV a parete
Living grigi con cornice del camino in intonaco - Foto e idee per arredare
9


