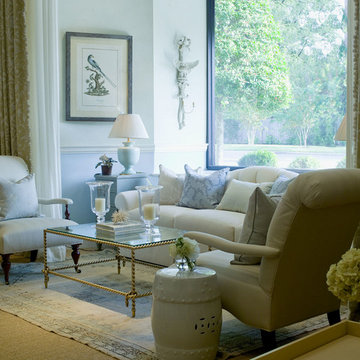Living grandi verdi - Foto e idee per arredare
Filtra anche per:
Budget
Ordina per:Popolari oggi
21 - 40 di 2.842 foto
1 di 3
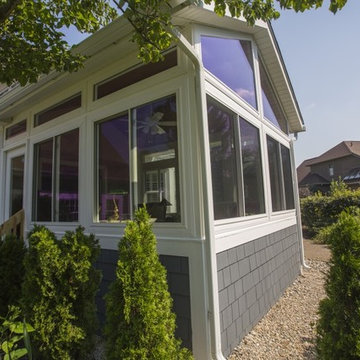
Ohio Exteriors installed a LivingSpace Transitions 4 season custom cathedral style sunroom that measured 12' x 16'. we installed the custom vinyl windows. We tied into the existing roof, and matched the existing shake siding. We extended the existing HVAC system. We also installed new French doors.

Foto di un grande soggiorno american style aperto con pareti bianche, camino lineare Ribbon, cornice del camino in cemento, sala formale, nessuna TV, pavimento in cemento e pavimento grigio
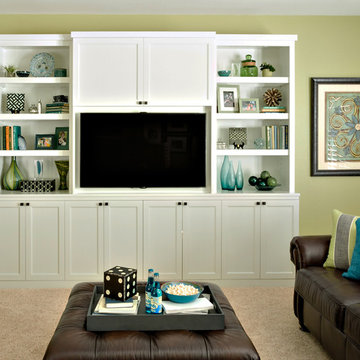
This gameroom was designed for teens and parents colors are green and blue. Custom built-ins were added to give storage, house their TV and create a desk area. Sherwin William 6423 Rye Grass wall color

Alise O'Brien Photography
Idee per un grande soggiorno stile marinaro aperto con angolo bar, pareti beige, pavimento in legno massello medio, camino bifacciale, cornice del camino in mattoni e parete attrezzata
Idee per un grande soggiorno stile marinaro aperto con angolo bar, pareti beige, pavimento in legno massello medio, camino bifacciale, cornice del camino in mattoni e parete attrezzata
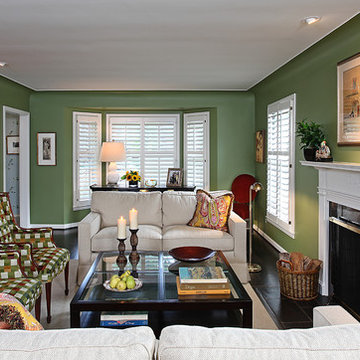
Jeff Garland Photography
Esempio di un grande soggiorno chic aperto con sala formale, pareti verdi, parquet scuro, camino classico, cornice del camino in intonaco, nessuna TV e pavimento marrone
Esempio di un grande soggiorno chic aperto con sala formale, pareti verdi, parquet scuro, camino classico, cornice del camino in intonaco, nessuna TV e pavimento marrone
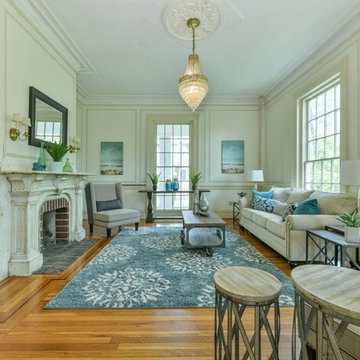
Ispirazione per un grande soggiorno tradizionale chiuso con sala formale, pareti beige, pavimento in legno massello medio, camino classico, cornice del camino in mattoni, nessuna TV e pavimento marrone
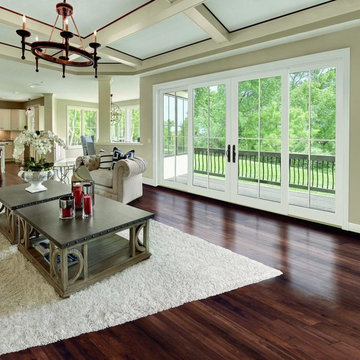
Integrity Sliding French Doors from Marvin Windows and Doors feature Ultrex fiberglass on the outside and natural wood on the inside.
Integrity doors are made with Ultrex®, a pultruded fiberglass Marvin patented that outperforms and outlasts vinyl, roll-form aluminum and other fiberglass composites. Ultrex and the Integrity proprietary pultrusion process delivers high-demand doors that endure all elements without showing age or wear. With a strong Ultrex Fiberglass exterior paired with a rich wood interior, Integrity Wood-Ultrex doors have both strength and beauty. Constructed with Ultrex from the inside out, Integrity All Ultrex doors offer outstanding strength and durability.

The dark, blue-grey walls and stylish complementing furniture is almost paradoxically lit up by the huge bey window, creating a cozy living room atmosphere which, when mixed with the wall-mounted neon sign and other decorative pieces comes off as edgy, without loosing it's previous appeal.
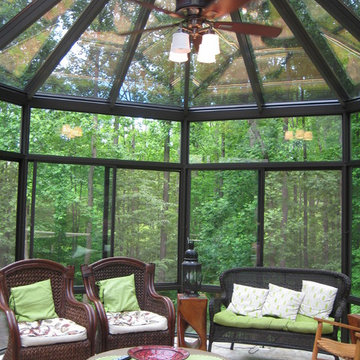
Total Remodeling Systems recently completed this custom conservatory in Springfield Virginia. This room includes a unique glass hall to a tree house conservatory. Sitting in this room feels like you are in a treehouse watching the birds and nature.

Jorge Castillo Designs, Inc. worked very closely with the Vail’s architect to create a contemporary home on top of the existing foundation. The end result was a bright and airy California style home with enough light to combat grey Ohio winters. We defined spaces within the open floor plan by implementing ceiling treatments, creating a well-planned lighting design, and adding other unique elements, including a floating staircase and aquarium.
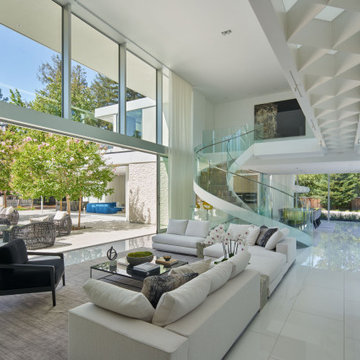
The Atherton House is a family compound for a professional couple in the tech industry, and their two teenage children. After living in Singapore, then Hong Kong, and building homes there, they looked forward to continuing their search for a new place to start a life and set down roots.
The site is located on Atherton Avenue on a flat, 1 acre lot. The neighboring lots are of a similar size, and are filled with mature planting and gardens. The brief on this site was to create a house that would comfortably accommodate the busy lives of each of the family members, as well as provide opportunities for wonder and awe. Views on the site are internal. Our goal was to create an indoor- outdoor home that embraced the benign California climate.
The building was conceived as a classic “H” plan with two wings attached by a double height entertaining space. The “H” shape allows for alcoves of the yard to be embraced by the mass of the building, creating different types of exterior space. The two wings of the home provide some sense of enclosure and privacy along the side property lines. The south wing contains three bedroom suites at the second level, as well as laundry. At the first level there is a guest suite facing east, powder room and a Library facing west.
The north wing is entirely given over to the Primary suite at the top level, including the main bedroom, dressing and bathroom. The bedroom opens out to a roof terrace to the west, overlooking a pool and courtyard below. At the ground floor, the north wing contains the family room, kitchen and dining room. The family room and dining room each have pocketing sliding glass doors that dissolve the boundary between inside and outside.
Connecting the wings is a double high living space meant to be comfortable, delightful and awe-inspiring. A custom fabricated two story circular stair of steel and glass connects the upper level to the main level, and down to the basement “lounge” below. An acrylic and steel bridge begins near one end of the stair landing and flies 40 feet to the children’s bedroom wing. People going about their day moving through the stair and bridge become both observed and observer.
The front (EAST) wall is the all important receiving place for guests and family alike. There the interplay between yin and yang, weathering steel and the mature olive tree, empower the entrance. Most other materials are white and pure.
The mechanical systems are efficiently combined hydronic heating and cooling, with no forced air required.

Our young professional clients desired sophisticated furnishings and a modern update to their current living and dining room areas. First, the walls were painted a creamy white and new white oak flooring was installed throughout. A striking modern dining room chandelier was installed, and layers of luxurious furnishings were added. Overscaled artwork, long navy drapery, and a trio of large mirrors accentuate the soaring vaulted ceilings. A sapphire velvet sofa anchors the living room, while stylish swivel chairs and a comfortable chaise lounge complete the seating area.
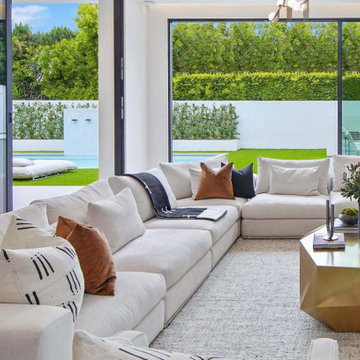
Large modern style Living Room featuring a black tile, floor to ceiling fireplace. Plenty of seating on this white sectional sofa and 2 side chairs. Two pairs of floor to ceiling sliding glass doors open onto the back patio and pool area for the ultimate indoor outdoor lifestyle.
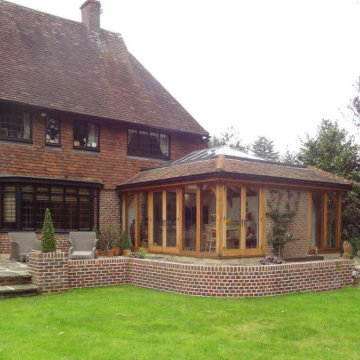
This oak orangery project in Surrey has a number of distinctive features but, more than anything, created a lovely light, open plan living area.
The resulting additional space allowed the customer to extend their kitchen into the orangery, whilst the peninsula design provided a natural break from this part of the design into the living room area.
The comfortable sofa and favourite chair are ideally positioned to take in either the views of the garden or catching up with the latest on the wall-mounted TV.
Indeed the perimeter flat roof, a hallmark of an orangery (as opposed to a conservatory, which has a fully glazed roof) allowed the installation of ceiling mounted speakers to provide perfect surround sound.
This type of orangery design features a tiled mansard roof with exposed oak rafters within the interior. The result is that natural, homely feeling that comes from an oak framed extension.
The lantern roof has been designed to join the host wall of the existing property, so as to maximise the amount of light coming into the room.
The solid wall element of the orangery is red brick on the exterior, in order to complement the rest of the home, whilst on the inside, this allows for the installation of the TV.
The full height windows and doors – including French doors to allow convenient access to the patio area and outside – provide improved views of the garden from what is an elevated position.
This oak orangery kitchen extension has created an open plan living area that is now the hub of the home. Whether enjoying a relaxing breakfast around the island unit in the kitchen or a nice drink from the sofa with the TV on, this is now the room that is used most at home, whatever the time of year.

Immagine di una grande veranda chic con pavimento in travertino, camino classico, cornice del camino in pietra, soffitto classico e pavimento beige

A basement level family room with music related artwork. Framed album covers and musical instruments reflect the home owners passion and interests.
Photography by: Peter Rymwid
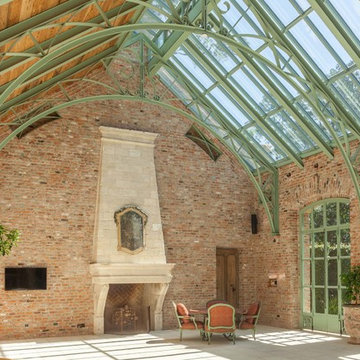
Benjamin Hill Photography
Idee per una grande veranda industriale con pavimento in cemento, camino classico, cornice del camino in pietra e soffitto in vetro
Idee per una grande veranda industriale con pavimento in cemento, camino classico, cornice del camino in pietra e soffitto in vetro
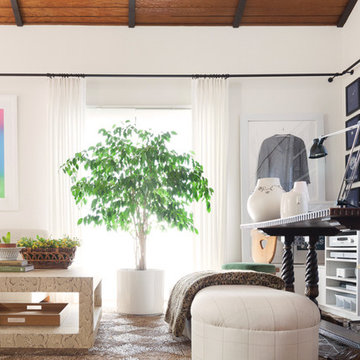
Photography by Lauren Edith Andersen
Idee per un grande soggiorno bohémian con pareti bianche, pavimento in legno massello medio e nessuna TV
Idee per un grande soggiorno bohémian con pareti bianche, pavimento in legno massello medio e nessuna TV
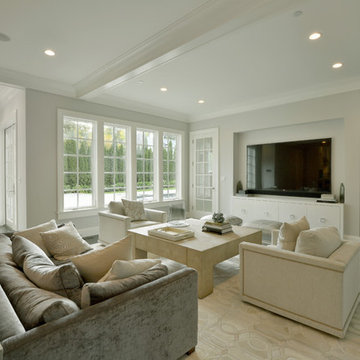
Peter Krupenye
Esempio di un grande soggiorno chic con pareti grigie, nessun camino e TV a parete
Esempio di un grande soggiorno chic con pareti grigie, nessun camino e TV a parete
Living grandi verdi - Foto e idee per arredare
2



