Living grandi con TV a parete - Foto e idee per arredare
Filtra anche per:
Budget
Ordina per:Popolari oggi
1 - 20 di 54.765 foto
1 di 3

Triplo salotto con arredi su misura, parquet rovere norvegese e controsoffitto a vela con strip led incassate e faretti quadrati.
Ispirazione per un grande soggiorno design aperto con parquet chiaro, cornice del camino in intonaco, TV a parete, libreria, camino lineare Ribbon, soffitto ribassato e pareti beige
Ispirazione per un grande soggiorno design aperto con parquet chiaro, cornice del camino in intonaco, TV a parete, libreria, camino lineare Ribbon, soffitto ribassato e pareti beige

Foto di un grande soggiorno classico aperto con pareti bianche, pavimento in legno massello medio, camino bifacciale, cornice del camino in pietra, TV a parete e pavimento marrone

The gorgeous "Charleston" home is 6,689 square feet of living with four bedrooms, four full and two half baths, and four-car garage. Interiors were crafted by Troy Beasley of Beasley and Henley Interior Design. Builder- Lutgert

Living room fireplace with floor to ceiling two toned white brick, and custom reclaimed wood mantel. A 90" white couch and tan leather accent chairs surrounds it.
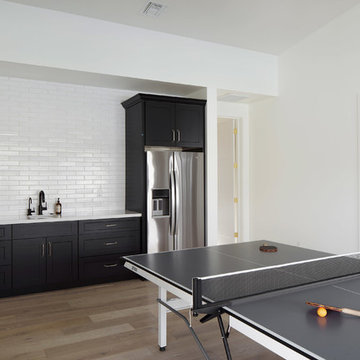
Roehner Ryan
Idee per un grande soggiorno country stile loft con sala giochi, pareti bianche, parquet chiaro, camino classico, cornice del camino in mattoni, TV a parete e pavimento beige
Idee per un grande soggiorno country stile loft con sala giochi, pareti bianche, parquet chiaro, camino classico, cornice del camino in mattoni, TV a parete e pavimento beige

Idee per un grande soggiorno stile rurale aperto con pareti bianche, parquet scuro, camino classico, cornice del camino in pietra, TV a parete e tappeto

Living room with exposed wood beam ceiling, stone fireplace, and built-in media wall
Foto di un grande soggiorno tradizionale con pareti bianche, parquet scuro, camino classico, cornice del camino in pietra, TV a parete, pavimento marrone e tappeto
Foto di un grande soggiorno tradizionale con pareti bianche, parquet scuro, camino classico, cornice del camino in pietra, TV a parete, pavimento marrone e tappeto

Ric Stovall
Foto di un grande soggiorno stile rurale aperto con angolo bar, pareti beige, pavimento in legno massello medio, cornice del camino in metallo, TV a parete, pavimento marrone e camino lineare Ribbon
Foto di un grande soggiorno stile rurale aperto con angolo bar, pareti beige, pavimento in legno massello medio, cornice del camino in metallo, TV a parete, pavimento marrone e camino lineare Ribbon
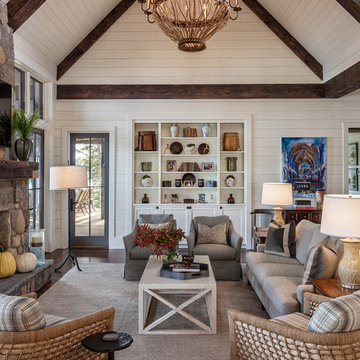
This transitional timber frame home features a wrap-around porch designed to take advantage of its lakeside setting and mountain views. Natural stone, including river rock, granite and Tennessee field stone, is combined with wavy edge siding and a cedar shingle roof to marry the exterior of the home with it surroundings. Casually elegant interiors flow into generous outdoor living spaces that highlight natural materials and create a connection between the indoors and outdoors.
Photography Credit: Rebecca Lehde, Inspiro 8 Studios
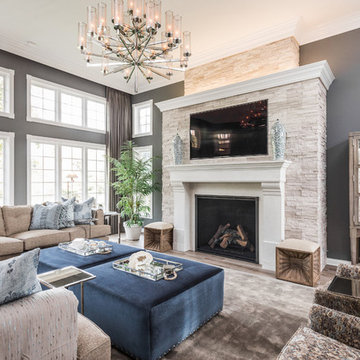
We took the original fireplace, which was too small and simple, and expanded the proportions in every direction. With that focal point in play, we exaggerated the height with floor to ceiling linen sheers to add warmth to an otherwise somber setting that really suits the character of our client.

Ispirazione per un grande soggiorno bohémian chiuso con pareti beige, pavimento in gres porcellanato e TV a parete

Esempio di un grande soggiorno moderno aperto con pareti grigie, parquet scuro, camino lineare Ribbon, cornice del camino piastrellata e TV a parete

Contemporary TV Wall Unit, Media Center, Entertainment Center. High gloss finish with filing floating shelves handmade by Da-Vinci Designs Cabinetry.

The design of this home was driven by the owners’ desire for a three-bedroom waterfront home that showcased the spectacular views and park-like setting. As nature lovers, they wanted their home to be organic, minimize any environmental impact on the sensitive site and embrace nature.
This unique home is sited on a high ridge with a 45° slope to the water on the right and a deep ravine on the left. The five-acre site is completely wooded and tree preservation was a major emphasis. Very few trees were removed and special care was taken to protect the trees and environment throughout the project. To further minimize disturbance, grades were not changed and the home was designed to take full advantage of the site’s natural topography. Oak from the home site was re-purposed for the mantle, powder room counter and select furniture.
The visually powerful twin pavilions were born from the need for level ground and parking on an otherwise challenging site. Fill dirt excavated from the main home provided the foundation. All structures are anchored with a natural stone base and exterior materials include timber framing, fir ceilings, shingle siding, a partial metal roof and corten steel walls. Stone, wood, metal and glass transition the exterior to the interior and large wood windows flood the home with light and showcase the setting. Interior finishes include reclaimed heart pine floors, Douglas fir trim, dry-stacked stone, rustic cherry cabinets and soapstone counters.
Exterior spaces include a timber-framed porch, stone patio with fire pit and commanding views of the Occoquan reservoir. A second porch overlooks the ravine and a breezeway connects the garage to the home.
Numerous energy-saving features have been incorporated, including LED lighting, on-demand gas water heating and special insulation. Smart technology helps manage and control the entire house.
Greg Hadley Photography
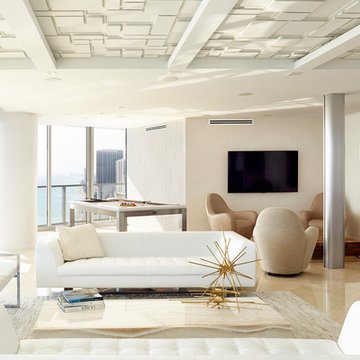
BBH Design Studio is an Design company directed by Debbie Flicki, Hani Flicki and Sete Bassan based in South Florida.
best interior design, design ideas, miami design ideas, Florida design, Florida Interior designers, BBH Design Studio - A elegant, bold and comfortable interior design project in Hollywood, Florida.
Interior Design, Interiors, Design, Miami Interior
Designers, Miami Designers, Decorators,
Miami Decorators, Miami's Best interior designers, Miami's best decorators, Modern design, Miami modern,
Contemporary Interior Designers,
Modern Interior Designers,
Coco Plum Interior Designers,
Sunny Isles Interior Designers,
BBH Design Studio,
South Florida designers,
Best Miami Designers,
Miami interiors,
Miami décor,
Miami Beach Designers,
Best Miami Interior Designers,
Miami Beach Interiors,
Luxurious Design in Miami,
Top designers,
Deco Miami,
Luxury interiors,
Miami Beach Luxury Interiors,
Miami Interior Design,
Miami Interior Design Firms,
Beach front,
Top Interior Designers,
top décor,
Top Miami Decorators,
Miami luxury condos,
modern interiors,
Modern,
Pent house design,
white interiors,
Top Miami Interior Decorators,
Top Miami Interior Designers,
Modern Designers in Miami.
Miami Modern Design, Contemporary, architecture, Modern architecture, modern miami
architecture, Florida, Miami Modern, Miami Modern Interior Designers, Contemporary designers,

Ispirazione per un grande soggiorno american style aperto con camino bifacciale, TV a parete e pavimento in gres porcellanato

Martin King
Idee per un grande soggiorno chic aperto con pareti beige, pavimento in legno massello medio, camino classico, cornice del camino in pietra, TV a parete e pavimento marrone
Idee per un grande soggiorno chic aperto con pareti beige, pavimento in legno massello medio, camino classico, cornice del camino in pietra, TV a parete e pavimento marrone

This open concept living room features a mono stringer floating staircase, 72" linear fireplace with a stacked stone and wood slat surround, white oak floating shelves with accent lighting, and white oak on the ceiling.

Embrace the essence of cottage living with a bespoke wall unit and bookshelf tailored to your unique space. Handcrafted with care and attention to detail, this renovation project infuses a modern cottage living room with rustic charm and timeless appeal. The custom-built unit offers both practical storage solutions and a focal point for displaying cherished possessions. This thoughtfully designed addition enhances the warmth and character of the space.
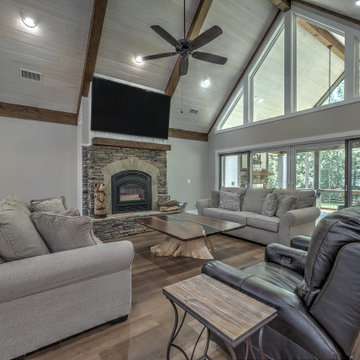
Large open family room
Idee per un grande soggiorno stile americano aperto con pareti grigie, pavimento in laminato, camino classico, cornice del camino in pietra ricostruita, TV a parete, pavimento marrone e soffitto a volta
Idee per un grande soggiorno stile americano aperto con pareti grigie, pavimento in laminato, camino classico, cornice del camino in pietra ricostruita, TV a parete, pavimento marrone e soffitto a volta
Living grandi con TV a parete - Foto e idee per arredare
1


