Living grandi con parquet scuro - Foto e idee per arredare
Filtra anche per:
Budget
Ordina per:Popolari oggi
21 - 40 di 36.994 foto
1 di 3

This step-down family room features a coffered ceiling and a fireplace with a black slate hearth. We made the fireplace’s surround and mantle to match the raised paneled doors on the built-in storage cabinets on the right. For a unified look and to create a subtle focal point, we added moulding to the rest of the wall and above the fireplace.
Sleek and contemporary, this beautiful home is located in Villanova, PA. Blue, white and gold are the palette of this transitional design. With custom touches and an emphasis on flow and an open floor plan, the renovation included the kitchen, family room, butler’s pantry, mudroom, two powder rooms and floors.
Rudloff Custom Builders has won Best of Houzz for Customer Service in 2014, 2015 2016, 2017 and 2019. We also were voted Best of Design in 2016, 2017, 2018, 2019 which only 2% of professionals receive. Rudloff Custom Builders has been featured on Houzz in their Kitchen of the Week, What to Know About Using Reclaimed Wood in the Kitchen as well as included in their Bathroom WorkBook article. We are a full service, certified remodeling company that covers all of the Philadelphia suburban area. This business, like most others, developed from a friendship of young entrepreneurs who wanted to make a difference in their clients’ lives, one household at a time. This relationship between partners is much more than a friendship. Edward and Stephen Rudloff are brothers who have renovated and built custom homes together paying close attention to detail. They are carpenters by trade and understand concept and execution. Rudloff Custom Builders will provide services for you with the highest level of professionalism, quality, detail, punctuality and craftsmanship, every step of the way along our journey together.
Specializing in residential construction allows us to connect with our clients early in the design phase to ensure that every detail is captured as you imagined. One stop shopping is essentially what you will receive with Rudloff Custom Builders from design of your project to the construction of your dreams, executed by on-site project managers and skilled craftsmen. Our concept: envision our client’s ideas and make them a reality. Our mission: CREATING LIFETIME RELATIONSHIPS BUILT ON TRUST AND INTEGRITY.
Photo Credit: Linda McManus Images

Foto di un grande soggiorno tradizionale aperto con pareti bianche, camino classico, cornice del camino in pietra, TV a parete, soffitto in legno, parquet scuro e pavimento nero

A traditional Colonial revival living room updated with metallic blue grasscloth walls, blue metallic painted fireplace surround, tufted sofas, asian decor, and built-in custom glass cabinets
An additional living space created above the garage. The sofas were made to size to fit this space perfectly. All products sourced by our interior design team and available through our Beaconsfield showroom
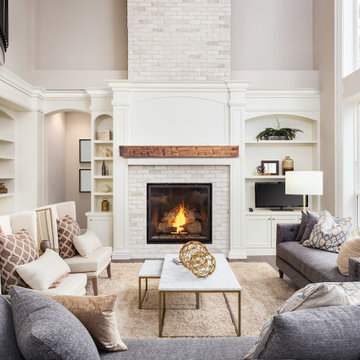
If you're looking to update your home, this modern upgrade is for you. Add in a Hand-Hewn Beam Mantel as a show-stopping detail. Also, your moulding can be a welcomed addition to your space, especially if it's the same color as your walls.
If you want the same look...
Crown: 433MUL
Smaller Base: 327MUL-4
Larger Base: 314MUL-7
Beam Mantel: BMH-EC
(©bmak/AdobeStock)
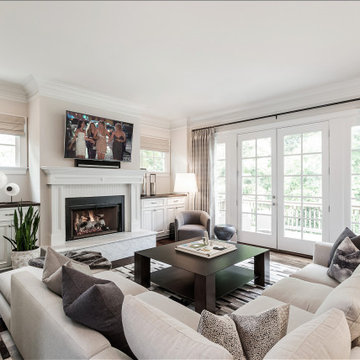
Ispirazione per un grande soggiorno classico aperto con pareti grigie, parquet scuro, camino classico, cornice del camino piastrellata, TV a parete e pavimento marrone
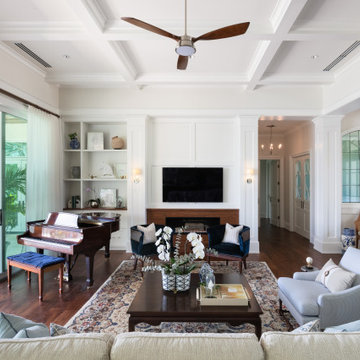
Regal and elegant living room, piano room, and entry way. Beyond the entry into the hallway is the office, guest bath, and master suite wing of the home. The sliding glass doors open up to a gorgeous terraced pool deck overlooking the bay on Lido Key.
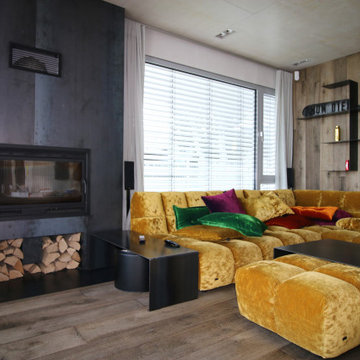
Esempio di un grande soggiorno industriale aperto con pareti grigie, parquet scuro, camino classico, cornice del camino in metallo, TV a parete e pavimento marrone
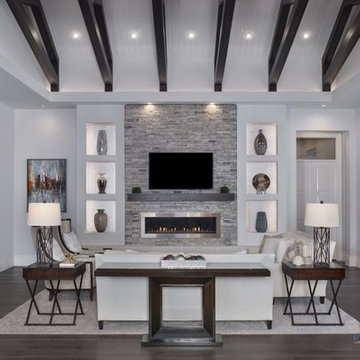
Ispirazione per un grande soggiorno design aperto con parquet scuro, TV a parete, pavimento marrone, pareti bianche, camino lineare Ribbon e cornice del camino in pietra
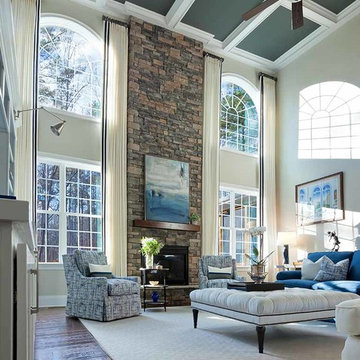
Julie Shuey Photography
Immagine di un grande soggiorno tradizionale aperto con pareti grigie, parquet scuro, camino classico, cornice del camino in pietra, TV a parete e pavimento marrone
Immagine di un grande soggiorno tradizionale aperto con pareti grigie, parquet scuro, camino classico, cornice del camino in pietra, TV a parete e pavimento marrone
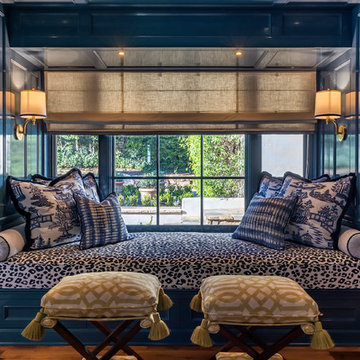
The remodel created a comfortable, traditional library space.
Architect: The Warner Group.
Photographer: Kelly Teich
Foto di un grande soggiorno mediterraneo aperto con libreria, pareti blu, parquet scuro, camino classico, cornice del camino in pietra, nessuna TV e pavimento marrone
Foto di un grande soggiorno mediterraneo aperto con libreria, pareti blu, parquet scuro, camino classico, cornice del camino in pietra, nessuna TV e pavimento marrone

Ispirazione per un grande soggiorno country aperto con pareti grigie, parquet scuro, camino lineare Ribbon, cornice del camino in legno, TV a parete e pavimento marrone
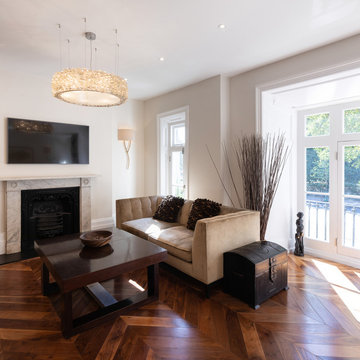
Landers Photography
Foto di un grande soggiorno contemporaneo chiuso con pareti grigie, parquet scuro, camino classico, cornice del camino in pietra, TV a parete e pavimento marrone
Foto di un grande soggiorno contemporaneo chiuso con pareti grigie, parquet scuro, camino classico, cornice del camino in pietra, TV a parete e pavimento marrone
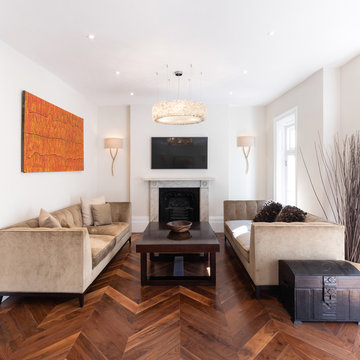
Landers Photography
Idee per un grande soggiorno minimal chiuso con pareti grigie, parquet scuro, camino classico, cornice del camino in pietra, TV a parete e pavimento marrone
Idee per un grande soggiorno minimal chiuso con pareti grigie, parquet scuro, camino classico, cornice del camino in pietra, TV a parete e pavimento marrone
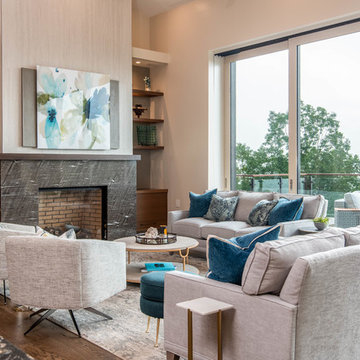
Immagine di un grande soggiorno minimalista aperto con parquet scuro, camino classico, pareti beige, cornice del camino piastrellata, pavimento marrone e tappeto

Cynthia Lynn
Foto di un grande soggiorno chic con pareti grigie, parquet scuro, nessun camino e pavimento marrone
Foto di un grande soggiorno chic con pareti grigie, parquet scuro, nessun camino e pavimento marrone
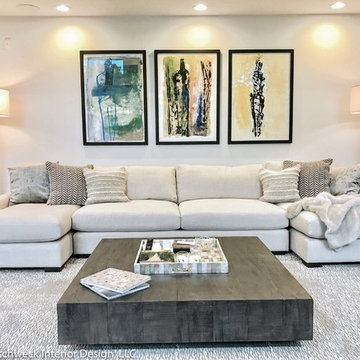
Immagine di un grande soggiorno contemporaneo aperto con pareti bianche, parquet scuro e tappeto
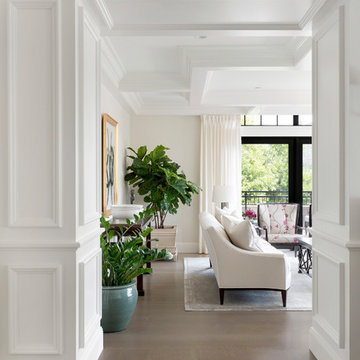
Spacecrafting Photography
Esempio di un grande soggiorno tradizionale con sala formale, pareti bianche, parquet scuro, pavimento marrone, soffitto a cassettoni e pannellatura
Esempio di un grande soggiorno tradizionale con sala formale, pareti bianche, parquet scuro, pavimento marrone, soffitto a cassettoni e pannellatura

Foto di un grande soggiorno american style aperto con pareti grigie, camino classico, cornice del camino piastrellata, TV a parete, pavimento marrone e parquet scuro
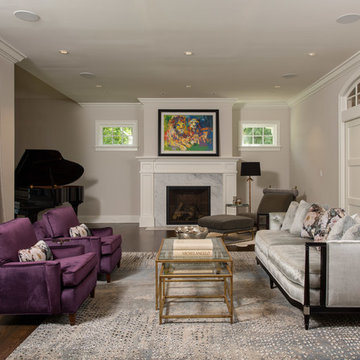
Formal Living Room with marble fireplace, grand piano, and barn doors leading into the Family Room
Idee per un grande soggiorno tradizionale chiuso con parquet scuro, camino classico, cornice del camino in pietra, nessuna TV, sala della musica e pareti grigie
Idee per un grande soggiorno tradizionale chiuso con parquet scuro, camino classico, cornice del camino in pietra, nessuna TV, sala della musica e pareti grigie
Living grandi con parquet scuro - Foto e idee per arredare
2


