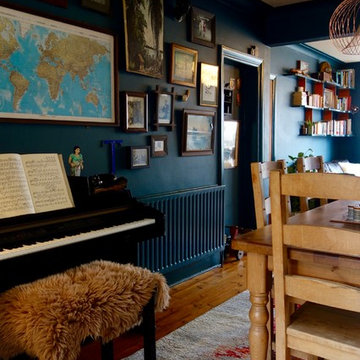Living grandi con pareti verdi - Foto e idee per arredare
Filtra anche per:
Budget
Ordina per:Popolari oggi
161 - 180 di 4.115 foto
1 di 3
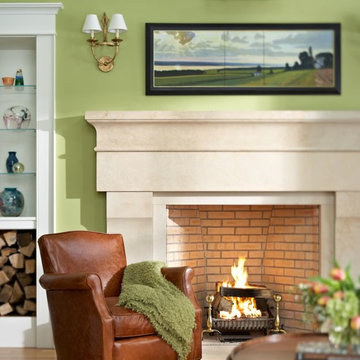
Photographer: Jim Westphalen, Westphalen Photography
Interior Designer: Cecilia Redmond, Redmond Interior Design
Idee per un grande soggiorno tradizionale stile loft con sala formale, pareti verdi, pavimento in legno massello medio, camino classico e cornice del camino in pietra
Idee per un grande soggiorno tradizionale stile loft con sala formale, pareti verdi, pavimento in legno massello medio, camino classico e cornice del camino in pietra
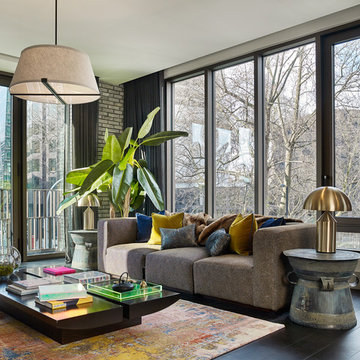
A vintage Norell safari chair sits alongside primitive drum tables and brass Atollo lamps. Textures like linen, mohair and woven silk create a tactile environment enhancing the exposed brick against all the glass.
Nick Rochowski photography
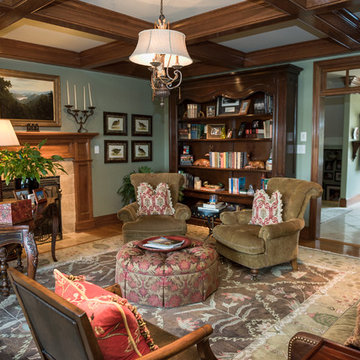
Immagine di un grande soggiorno tradizionale chiuso con libreria, pareti verdi, parquet chiaro, camino classico, cornice del camino in pietra e nessuna TV
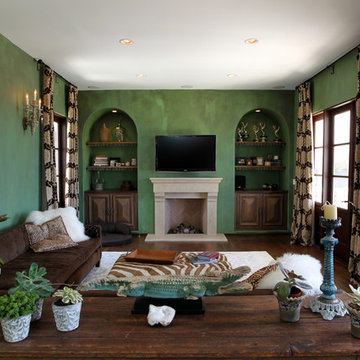
Nature inspired living room with green walls
Custom Design & Construction
Ispirazione per un grande soggiorno mediterraneo chiuso con sala formale, pareti verdi, parquet scuro, TV a parete, camino classico, cornice del camino in pietra e pavimento marrone
Ispirazione per un grande soggiorno mediterraneo chiuso con sala formale, pareti verdi, parquet scuro, TV a parete, camino classico, cornice del camino in pietra e pavimento marrone

Family Room and open concept Kitchen
Ispirazione per un grande soggiorno stile rurale aperto con pareti verdi, pavimento in legno massello medio, stufa a legna, pavimento marrone e soffitto a volta
Ispirazione per un grande soggiorno stile rurale aperto con pareti verdi, pavimento in legno massello medio, stufa a legna, pavimento marrone e soffitto a volta

il mobile su misura della zona giorno, salotto è stato disegnato in legno noce canaletto con base rivestita in marmo nero marquinia; la base contiene un camino a bio etanolo e l'armadio nasconde la grande tv.

Rez de chaussée, plusieurs murs ont été abattus afin d'avoir une grande pièce à vivre au rez-de-chaussée.
La cheminée à été rafraîchie avec un parquet bois sur le dessus au lieu du crépi qu'il y avait avant.
Une grande baie vitrée donne beaucoup de lumière.
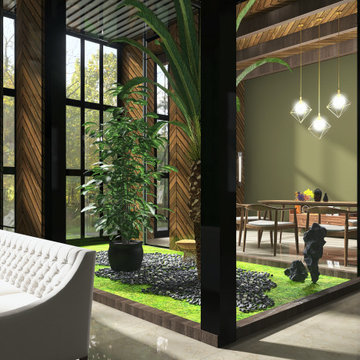
Have a look at our newest design done for a client.
Theme for this living room and dining room "Garden House". We are absolutely pleased with how this turned out.
These large windows provides them not only with a stunning view of the forest, but draws the nature inside which helps to incorporate the Garden House theme they were looking for.
Would you like to renew your Home / Office space?
We can assist you with all your interior design needs.
Send us an email @ nvsinteriors1@gmail.com / Whatsapp us on 074-060-3539
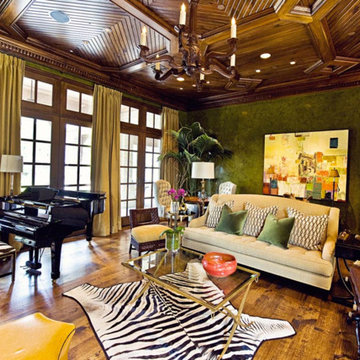
North Dallas Job.
Foto di un grande soggiorno chiuso con sala formale, pavimento in legno massello medio e pareti verdi
Foto di un grande soggiorno chiuso con sala formale, pavimento in legno massello medio e pareti verdi
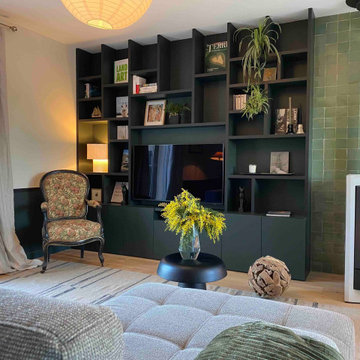
Cette maison quelconque des années 2000 manquait cruellement d’âme et d’ergonomie. C’était donc tout l’objet de ma mission ici: repenser l’espace intérieur et lui insuffler du caratère, une personnalité.
Avant la rénovation, tout l’espace du rez-de-chaussée était traité de la même manière (carrelage beige, murs blancs) quelque soit les espaces et les fonctions. Aucun espace de rangement intégré n’était présent.
Les espaces ont donc été redéfinis sur le principe d’un espace/ une fonction. Chaque espace propose une ambiance propre. Aussi, le salon, situé au nord et plutôt utilisé le soir, se pare de teintes foncées enveloppantes magnifiées par les lumières artificielles et de matières chaleureuses. L’espace est également suggéré par une grande bibliothèque sur mesure et peinte en Studio Green de Farrow and Ball. Ce beau vert profond se déploie ensuite sur les bas de murs.
A l’inverse, la salle à manger utilisée aussi bien le midi que le soir profite d’une exposition sud. Les teintes claires ont donc été privilégiées pour accentuer la luminosité de l’espace. Ce coin profite d’un meuble d’entrée tout hauteur dessiné sur mesure dont le verso présente quelques étagères.
Ces deux espaces (salon et salle à manger) ont vu leurs sols se doter d’un beau parquet en chêne qui les harmonise et créé un lien. Le poêle situé entre les deux crée également la transition grâce au zellige vert d’eau parant le mur à l’arrière.
Il n’existait pas d’entrée à proprement parler. La porte d’entrée donnait directement sur la cuisine et la salle à manger. Cette nouvelle fonction a donc été créée ! Grâce au meuble donnant également dans la salle à manger et proposant assise et rangements haut et bas. Le sol de cet espace est un carrelage aspect ardoise qui vient se prolonger dans la cuisine.
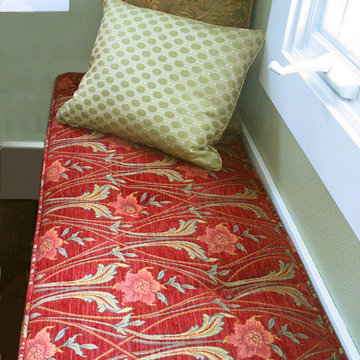
I enjoy designing cushions, pillows and bedding because that means I get to handle some of the most amazing fabrics! This red, floral motif, plush Stickley fabric is one of them! Cotswold Cottage, Tacoma, WA. Belltown Design. Photography by Paula McHugh
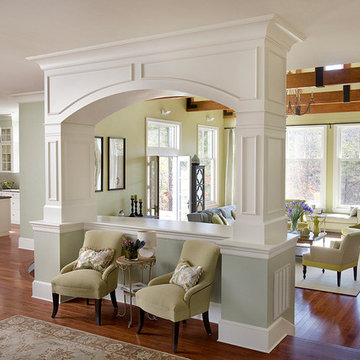
This New England farmhouse style+5,000 square foot new custom home is located at The Pinehills in Plymouth MA.
The design of Talcott Pines recalls the simple architecture of the American farmhouse. The massing of the home was designed to appear as though it was built over time. The center section – the “Big House” - is flanked on one side by a three-car garage (“The Barn”) and on the other side by the master suite (”The Tower”).
The building masses are clad with a series of complementary sidings. The body of the main house is clad in horizontal cedar clapboards. The garage – following in the barn theme - is clad in vertical cedar board-and-batten siding. The master suite “tower” is composed of whitewashed clapboards with mitered corners, for a more contemporary look. Lastly, the lower level of the home is sheathed in a unique pattern of alternating white cedar shingles, reinforcing the horizontal nature of the building.
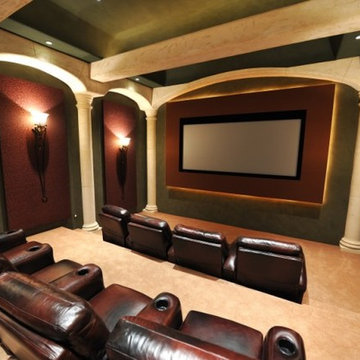
Foto di un grande home theatre mediterraneo chiuso con pareti verdi, moquette, schermo di proiezione e pavimento beige
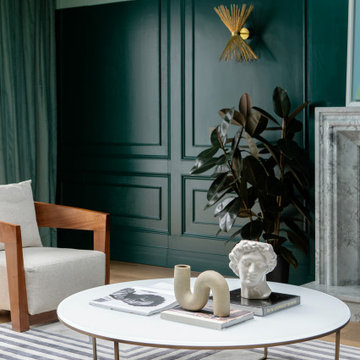
Esempio di un grande soggiorno chiuso con sala formale, pareti verdi, pavimento in legno massello medio, camino classico, cornice del camino in pietra, nessuna TV, pavimento marrone e pannellatura
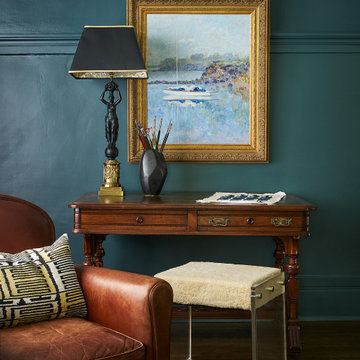
Foto di un grande soggiorno minimal chiuso con pareti verdi, parquet scuro, camino classico e cornice del camino in mattoni
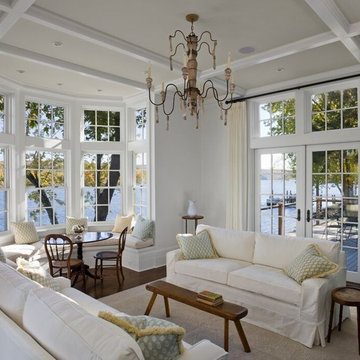
Historic renovation on the very edge of the CT River. Beautifully restored exterior compliments the highly detailed interior with its paneled walls and built-in cabinets. Also enjoys a modern kitchen opening up to a comfortable deck where you can enjoy your morning coffee and watch the boats go by!
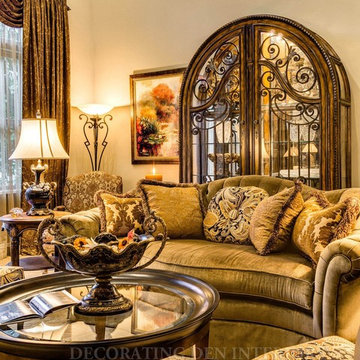
Deziner Tonie & Associates - Luv2Dezin, LLC, Decorating Den Interiors
Foto di un grande soggiorno mediterraneo aperto con sala formale, pareti verdi, pavimento con piastrelle in ceramica, camino classico e cornice del camino in pietra
Foto di un grande soggiorno mediterraneo aperto con sala formale, pareti verdi, pavimento con piastrelle in ceramica, camino classico e cornice del camino in pietra
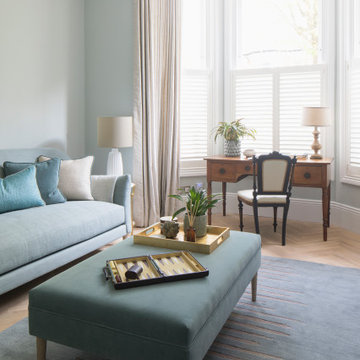
This formal Living Room was inspired by the Sussex Downs, countryside and artists.
Immagine di un grande soggiorno vittoriano chiuso con sala formale, pareti verdi, parquet chiaro, TV a parete e pavimento beige
Immagine di un grande soggiorno vittoriano chiuso con sala formale, pareti verdi, parquet chiaro, TV a parete e pavimento beige
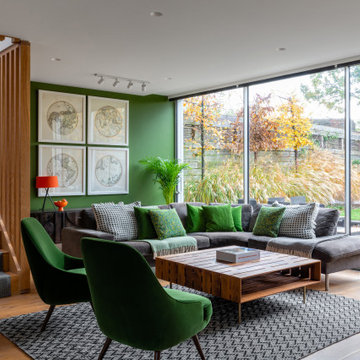
The clients of the Blackheath Project wanted to add colour and interest to the existing living space in their modern home. A bold green feature wall sits together beautifully with the stunning timber joinery and flooring. The green theme is continued with the addition of the cushions and lounge chairs, while contrasting accessories and art tie the space together.
Living grandi con pareti verdi - Foto e idee per arredare
9



