Living grandi con pareti beige - Foto e idee per arredare
Filtra anche per:
Budget
Ordina per:Popolari oggi
121 - 140 di 52.659 foto
1 di 3

With enormous rectangular beams and round log posts, the Spanish Peaks House is a spectacular study in contrasts. Even the exterior—with horizontal log slab siding and vertical wood paneling—mixes textures and styles beautifully. An outdoor rock fireplace, built-in stone grill and ample seating enable the owners to make the most of the mountain-top setting.
Inside, the owners relied on Blue Ribbon Builders to capture the natural feel of the home’s surroundings. A massive boulder makes up the hearth in the great room, and provides ideal fireside seating. A custom-made stone replica of Lone Peak is the backsplash in a distinctive powder room; and a giant slab of granite adds the finishing touch to the home’s enviable wood, tile and granite kitchen. In the daylight basement, brushed concrete flooring adds both texture and durability.
Roger Wade
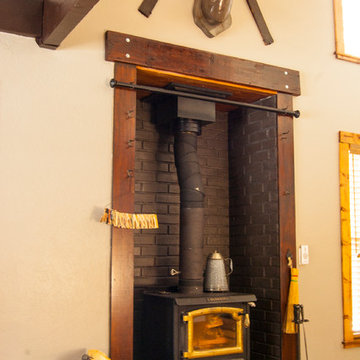
We refinished some scraps of wood and added them around the wood burning stove. We painted out the background fake brick charcoal gray to have it fade out so just the wood, the deer accessory and the fireplace would stand out.

John Goldstein www.JohnGoldstein.net
Esempio di un grande soggiorno chic aperto con cornice del camino in pietra, pareti beige, pavimento in legno massello medio, camino classico, TV a parete e pavimento marrone
Esempio di un grande soggiorno chic aperto con cornice del camino in pietra, pareti beige, pavimento in legno massello medio, camino classico, TV a parete e pavimento marrone

Boomgaarden Architects, Joyce Bruce & Sterling Wilson Interiors
Ispirazione per un grande soggiorno chic chiuso con pareti beige, cornice del camino in mattoni, pavimento in legno massello medio, camino classico e pavimento marrone
Ispirazione per un grande soggiorno chic chiuso con pareti beige, cornice del camino in mattoni, pavimento in legno massello medio, camino classico e pavimento marrone

Anita Lang - IMI Design - Scottsdale, AZ
Esempio di un grande soggiorno rustico chiuso con pareti beige, camino classico, cornice del camino in pietra, parete attrezzata, pavimento in legno massello medio e pavimento marrone
Esempio di un grande soggiorno rustico chiuso con pareti beige, camino classico, cornice del camino in pietra, parete attrezzata, pavimento in legno massello medio e pavimento marrone

This four-story cottage bungalow is designed to perch on a steep shoreline, allowing homeowners to get the most out of their space. The main level of the home accommodates gatherings with easy flow between the living room, dining area, kitchen, and outdoor deck. The midlevel offers a lounge, bedroom suite, and the master bedroom, complete with access to a private deck. The family room, kitchenette, and beach bath on the lower level open to an expansive backyard patio and pool area. At the top of the nest is the loft area, which provides a bunk room and extra guest bedroom suite.
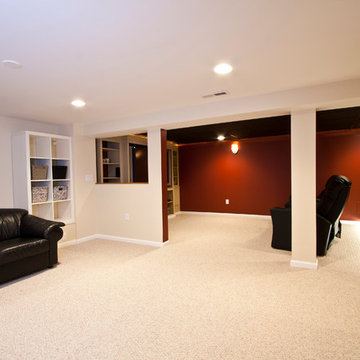
Showing most of the space well utilized. Open but defined space.
Foto di un grande home theatre chic aperto con pareti beige, moquette e parete attrezzata
Foto di un grande home theatre chic aperto con pareti beige, moquette e parete attrezzata
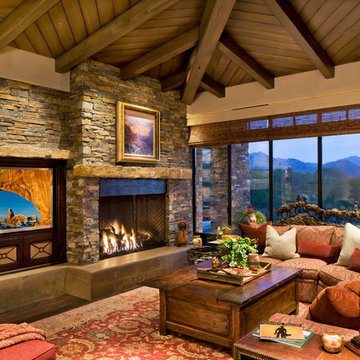
Contemporary living room with built-in media center, stone fireplace, and dark hardwood floors.
Architect: Urban Design Associates
Builder: Manship Builders
Interior Designer: Billi Springer
Photographer: Thompson Photographic
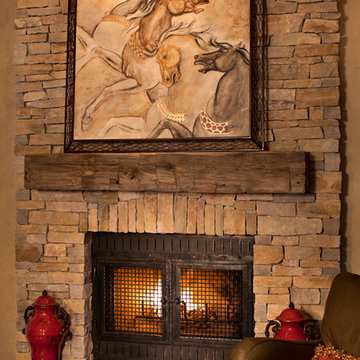
This remodel project took its design cues from the client’s love of horses and refined rustic design elements, with lots of reclaimed barn wood, hand-forged metal details, and a stair runner that emulates a horse blanket.
© David Bader Photography
Interior Design by Karen Kempf Interiors
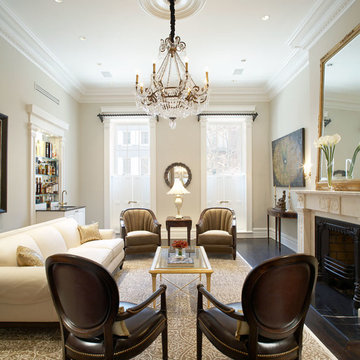
Ty Cole
Ispirazione per un grande soggiorno chic chiuso con sala formale, pareti beige, parquet scuro e nessuna TV
Ispirazione per un grande soggiorno chic chiuso con sala formale, pareti beige, parquet scuro e nessuna TV
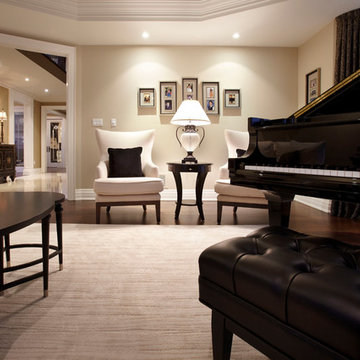
Traditional music room. Contrasting light and dark furniture work beautifully.
Foto di un grande soggiorno chic chiuso con sala della musica, pareti beige e pavimento in legno massello medio
Foto di un grande soggiorno chic chiuso con sala della musica, pareti beige e pavimento in legno massello medio
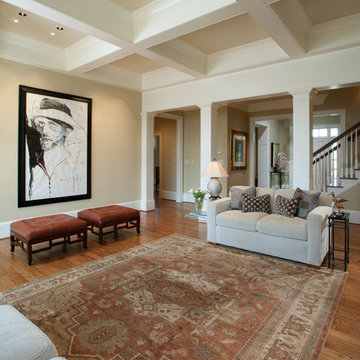
Immagine di un grande soggiorno tradizionale chiuso con sala formale, pareti beige, pavimento in legno massello medio, nessun camino e pavimento marrone
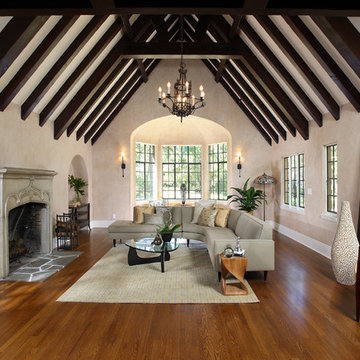
Ispirazione per un grande soggiorno chic chiuso con pareti beige, sala formale, pavimento in legno massello medio, camino classico e cornice del camino in intonaco

Due to an open floor plan, the natural light from the dark-stained window frames permeates throughout the house.
Ispirazione per un grande soggiorno stile rurale aperto con cornice del camino in pietra, pareti beige, parquet scuro, camino classico, pavimento marrone e tappeto
Ispirazione per un grande soggiorno stile rurale aperto con cornice del camino in pietra, pareti beige, parquet scuro, camino classico, pavimento marrone e tappeto

Martin King
Idee per un grande soggiorno chic aperto con pareti beige, pavimento in legno massello medio, camino classico, cornice del camino in pietra, TV a parete e pavimento marrone
Idee per un grande soggiorno chic aperto con pareti beige, pavimento in legno massello medio, camino classico, cornice del camino in pietra, TV a parete e pavimento marrone
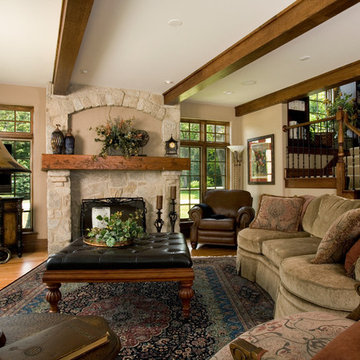
Photography by Linda Oyama Bryan. http://pickellbuilders.com. Great Room with Beamed Ceiling, Stone Fireplace and Iron Railing Staircase. Red oak hardwood floors,
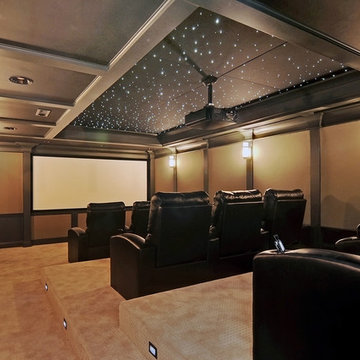
The ceiling of this home theater looks like the night sky, adding to the magic of the movie experience.
Ispirazione per un grande home theatre classico chiuso con pareti beige, moquette, schermo di proiezione e pavimento beige
Ispirazione per un grande home theatre classico chiuso con pareti beige, moquette, schermo di proiezione e pavimento beige

Casey Dunn Photography
Foto di un grande soggiorno design aperto con camino ad angolo, pareti beige, pavimento in legno massello medio, cornice del camino in pietra e TV a parete
Foto di un grande soggiorno design aperto con camino ad angolo, pareti beige, pavimento in legno massello medio, cornice del camino in pietra e TV a parete
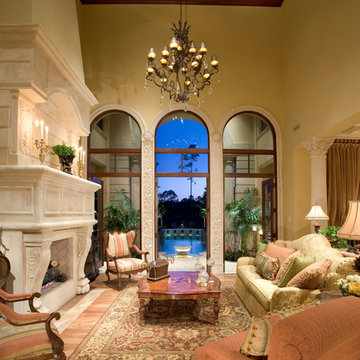
This is our Cordillera home plan #6953 which evokes a strong Mediterranean influence. This photo of the home's grand Living Room greets and instantly impresses arriving guests, while giving a glimpse of the home's luxurious feel. The large stone carved mantel and over-mantel is the centerpiece of the room, but the trio of arch topped French doors open a window to the beautiful view beyond. Please view this homes floor plan at our website Saterdesign.com and see why this is one of our most popular luxury home plans...
Photography-C J Walker
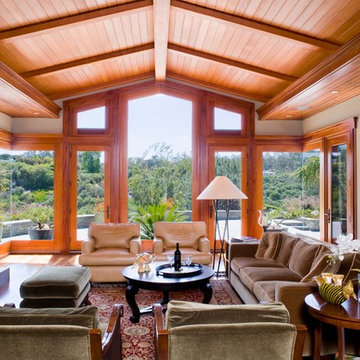
JDH Construction
Custom Millshop Windows
Lift and Slides
Immagine di un grande soggiorno stile americano con pareti beige e camino classico
Immagine di un grande soggiorno stile americano con pareti beige e camino classico
Living grandi con pareti beige - Foto e idee per arredare
7


