Living grandi con cornice del camino in pietra - Foto e idee per arredare
Filtra anche per:
Budget
Ordina per:Popolari oggi
121 - 140 di 50.486 foto
1 di 3
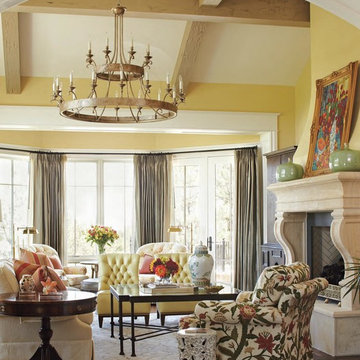
Esempio di un grande soggiorno tradizionale aperto con sala formale, pareti gialle, parquet scuro, camino classico e cornice del camino in pietra
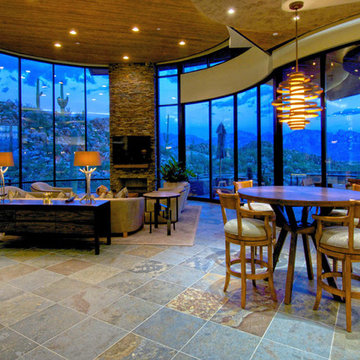
Great Room from Kitchen
Foto di un grande soggiorno minimal aperto con pareti beige, pavimento in ardesia, camino classico, cornice del camino in pietra, TV a parete e pavimento multicolore
Foto di un grande soggiorno minimal aperto con pareti beige, pavimento in ardesia, camino classico, cornice del camino in pietra, TV a parete e pavimento multicolore
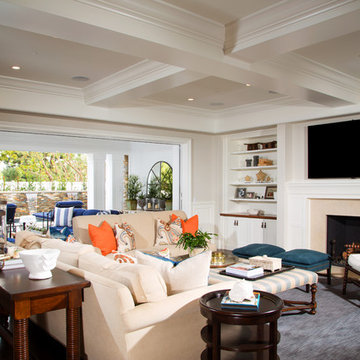
Legacy Custom Homes, Inc
Toblesky-Green Architects
Kelly Nutt Designs
Ispirazione per un grande soggiorno classico aperto con pareti grigie, parquet scuro, camino classico, cornice del camino in pietra, TV a parete, pavimento marrone e tappeto
Ispirazione per un grande soggiorno classico aperto con pareti grigie, parquet scuro, camino classico, cornice del camino in pietra, TV a parete, pavimento marrone e tappeto
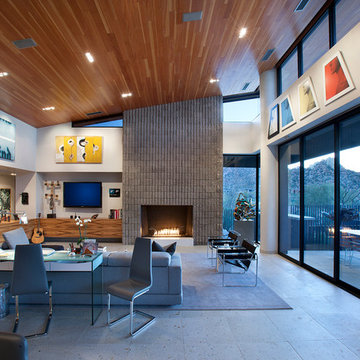
Esempio di un grande soggiorno design aperto con pareti bianche, camino classico, cornice del camino in pietra, TV a parete e sala formale
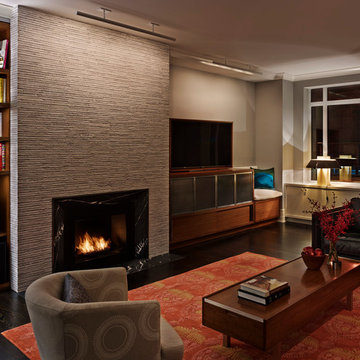
All Photos by Nikolas Koenig
Immagine di un grande soggiorno minimal aperto con pareti beige, parquet scuro, camino classico, TV autoportante, cornice del camino in pietra, pavimento marrone e tappeto
Immagine di un grande soggiorno minimal aperto con pareti beige, parquet scuro, camino classico, TV autoportante, cornice del camino in pietra, pavimento marrone e tappeto

The ground floor of the property has been opened-up as far as possible so as to maximise the illusion of space and daylight. The two original reception rooms have been combined to form a single, grand living room with a central large opening leading to the entrance hall.
Victorian-style plaster cornices and ceiling roses, painted timber sash windows with folding shutters, painted timber architraves and moulded skirtings, and a new limestone fire surround have been installed in keeping with the period of the house. The Dinesen douglas fir floorboards have been laid on piped underfloor heating.
Photographer: Nick Smith
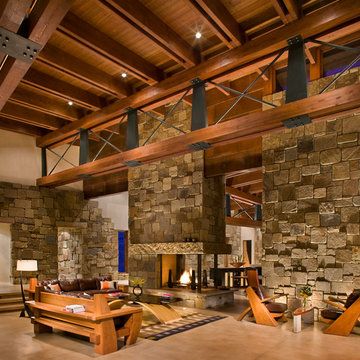
The grand living room displays all of the natural materials. Photo: Gibeon Photography
Foto di un grande soggiorno contemporaneo aperto con pavimento in cemento, sala formale, pareti beige, camino bifacciale, cornice del camino in pietra, nessuna TV e tappeto
Foto di un grande soggiorno contemporaneo aperto con pavimento in cemento, sala formale, pareti beige, camino bifacciale, cornice del camino in pietra, nessuna TV e tappeto
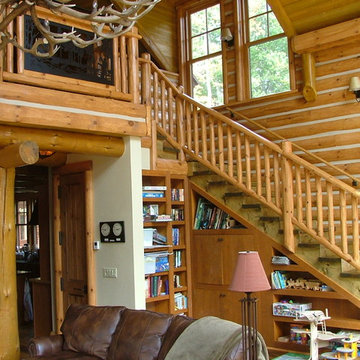
Photos by Damian Farrell Design Group.
Esempio di un grande soggiorno classico stile loft con libreria, pareti beige, pavimento in legno massello medio, camino classico e cornice del camino in pietra
Esempio di un grande soggiorno classico stile loft con libreria, pareti beige, pavimento in legno massello medio, camino classico e cornice del camino in pietra

This four-story cottage bungalow is designed to perch on a steep shoreline, allowing homeowners to get the most out of their space. The main level of the home accommodates gatherings with easy flow between the living room, dining area, kitchen, and outdoor deck. The midlevel offers a lounge, bedroom suite, and the master bedroom, complete with access to a private deck. The family room, kitchenette, and beach bath on the lower level open to an expansive backyard patio and pool area. At the top of the nest is the loft area, which provides a bunk room and extra guest bedroom suite.

Victoria Achtymichuk Photography
Immagine di un grande soggiorno chic con cornice del camino in pietra, pareti grigie, pavimento in legno massello medio, camino lineare Ribbon, TV a parete e tappeto
Immagine di un grande soggiorno chic con cornice del camino in pietra, pareti grigie, pavimento in legno massello medio, camino lineare Ribbon, TV a parete e tappeto

The destination : the great Room with white washed barn wood planks on the ceiling and rough hewn cross ties. Photo: Fred Golden
Esempio di un grande soggiorno country aperto con pareti verdi, camino classico e cornice del camino in pietra
Esempio di un grande soggiorno country aperto con pareti verdi, camino classico e cornice del camino in pietra
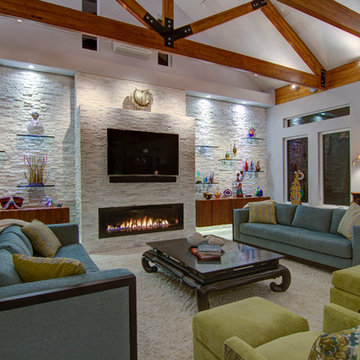
The Pearl is a Contemporary styled Florida Tropical home. The Pearl was designed and built by Josh Wynne Construction. The design was a reflection of the unusually shaped lot which is quite pie shaped. This green home is expected to achieve the LEED Platinum rating and is certified Energy Star, FGBC Platinum and FPL BuildSmart. Photos by Ryan Gamma
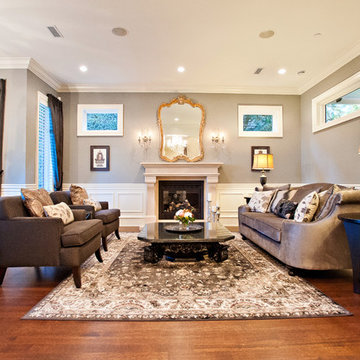
Designed by Beyond Beige
www.beyondbeige.com
Ph: 604-876-.3800
Randal Kurt Photography
The Living Lab Furniture
Esempio di un grande soggiorno tradizionale chiuso con sala della musica, parquet scuro, camino classico, pareti grigie, cornice del camino in pietra, nessuna TV e pavimento marrone
Esempio di un grande soggiorno tradizionale chiuso con sala della musica, parquet scuro, camino classico, pareti grigie, cornice del camino in pietra, nessuna TV e pavimento marrone
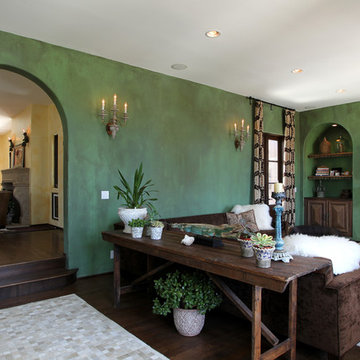
Nature inspired living room with green walls
Custom Design & Construction
Immagine di un grande soggiorno mediterraneo chiuso con sala formale, pareti verdi, parquet scuro, TV a parete, camino classico, cornice del camino in pietra e pavimento marrone
Immagine di un grande soggiorno mediterraneo chiuso con sala formale, pareti verdi, parquet scuro, TV a parete, camino classico, cornice del camino in pietra e pavimento marrone
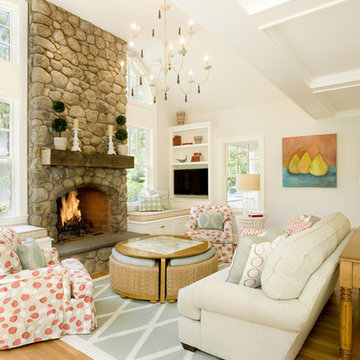
Designer Stacy Carlson has created a cozy and colorful family room, using an aqua trellis rug, coral printed chairs and pillows, a stone fireplace surround, a coffee table that doubles as ottoman seating for four with a custom nautical chart top! Photo Credit: Shelley Harrison Photography.

The main living space features a cathedral ceiling with paneling and chamfered beams, and a stone fireplace and chimney.
Larry Malvin Photography
Esempio di un grande soggiorno classico con pareti bianche, camino classico e cornice del camino in pietra
Esempio di un grande soggiorno classico con pareti bianche, camino classico e cornice del camino in pietra
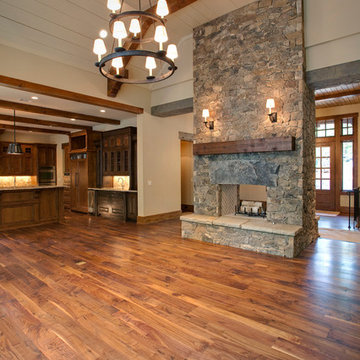
Great Room -
Walnut hardwood floors, stone fireplace, wood plank ceiling &
stained solid beams
Esempio di un grande soggiorno chic aperto con pavimento in legno massello medio, cornice del camino in pietra, pareti beige, camino bifacciale e pavimento marrone
Esempio di un grande soggiorno chic aperto con pavimento in legno massello medio, cornice del camino in pietra, pareti beige, camino bifacciale e pavimento marrone

Hillsborough Living Room. Piano. Stone Fireplace. Wool Drapes. Curved Sofa. Mirror and Iron Table. Oushak Rug. Woven Shades. Designer: RKI Interior Design. Photography: Cherie Cordellos.
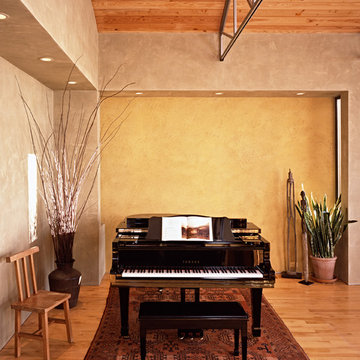
Copyrights: WA design
Esempio di un grande soggiorno minimalista aperto con sala della musica, pareti grigie, parquet chiaro, camino classico, cornice del camino in pietra, nessuna TV e pavimento beige
Esempio di un grande soggiorno minimalista aperto con sala della musica, pareti grigie, parquet chiaro, camino classico, cornice del camino in pietra, nessuna TV e pavimento beige
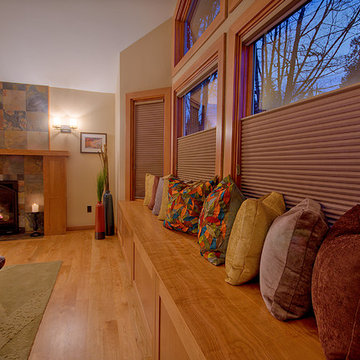
Idee per un grande soggiorno contemporaneo chiuso con cornice del camino in pietra, pareti beige, parquet chiaro, camino classico e tappeto
Living grandi con cornice del camino in pietra - Foto e idee per arredare
7


