Living grandi con camino classico - Foto e idee per arredare
Filtra anche per:
Budget
Ordina per:Popolari oggi
141 - 160 di 81.561 foto
1 di 3
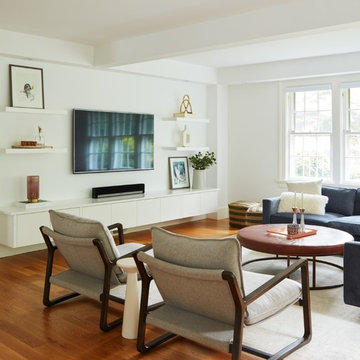
The bright and airy living room is the main spot for family time, TV, reading and entertaining. The floating high-gloss cabinetry by JWH anchors the TV and open shelves above, while providing valuable storage for the TV equipment.

Eclectic & Transitional Home, Family Room, Photography by Susie Brenner
Esempio di un grande soggiorno chic aperto con pareti grigie, pavimento in legno massello medio, camino classico, cornice del camino in pietra, TV a parete e pavimento marrone
Esempio di un grande soggiorno chic aperto con pareti grigie, pavimento in legno massello medio, camino classico, cornice del camino in pietra, TV a parete e pavimento marrone

Bright and cheerful basement rec room with beige sectional, game table, built-in storage, and aqua and red accents.
Photo by Stacy Zarin Goldberg Photography

Foto di un grande soggiorno classico chiuso con pareti bianche, parquet scuro, camino classico, cornice del camino in pietra, parete attrezzata e pavimento marrone
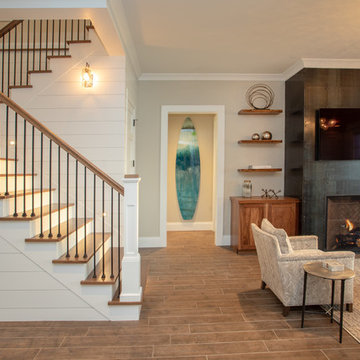
Our clients had been looking for property on Crooked Lake for years and years. In their search, the stumbled upon a beautiful parcel with a fantastic, elevated view of basically the entire lake. Once they had the location, they found a builder to work with and that was Harbor View Custom Builders. From their they were referred to us for their design needs. It was our pleasure to help our client design a beautiful, two story vacation home. They were looking for an architectural style consistent with Northern Michigan cottages, but they also wanted a contemporary flare. The finished product is just over 3,800 s.f and includes three bedrooms, a bunk room, 4 bathrooms, home bar, three fireplaces and a finished bonus room over the garage complete with a bathroom and sleeping accommodations.
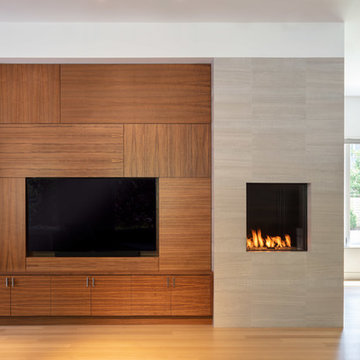
Architect: Doug Brown, DBVW Architects / Photographer: Robert Brewster Photography
Esempio di un grande soggiorno design aperto con pareti bianche, parquet chiaro, camino classico, cornice del camino piastrellata, parete attrezzata e pavimento beige
Esempio di un grande soggiorno design aperto con pareti bianche, parquet chiaro, camino classico, cornice del camino piastrellata, parete attrezzata e pavimento beige
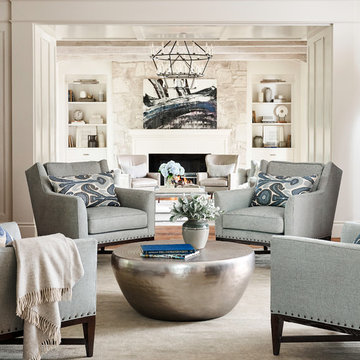
Casual comfortable family living is the heart of this home! Organization is the name of the game in this fast paced yet loving family! Between school, sports, and work everyone needs to hustle, but this casual comfortable family room encourages family gatherings and relaxation! Photography: Stephen Karlisch
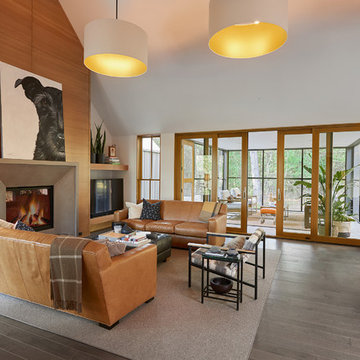
Ispirazione per un grande soggiorno contemporaneo aperto con pareti bianche, camino classico, cornice del camino in cemento, pavimento grigio, pavimento in legno massello medio e TV autoportante

Rustic White Interiors
Immagine di un grande soggiorno classico aperto con pareti bianche, parquet scuro, camino classico, cornice del camino in pietra, TV a parete e pavimento marrone
Immagine di un grande soggiorno classico aperto con pareti bianche, parquet scuro, camino classico, cornice del camino in pietra, TV a parete e pavimento marrone

photography by Jennifer Hughes
Idee per un grande soggiorno country aperto con pareti grigie, parquet scuro, camino classico, cornice del camino in pietra, TV a parete e pavimento marrone
Idee per un grande soggiorno country aperto con pareti grigie, parquet scuro, camino classico, cornice del camino in pietra, TV a parete e pavimento marrone
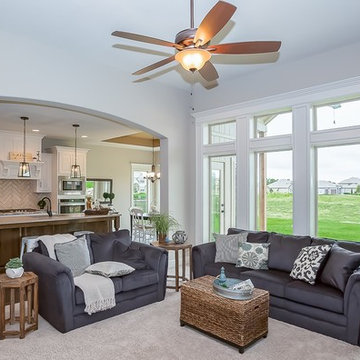
Immagine di un grande soggiorno tradizionale aperto con sala formale, nessuna TV, pareti grigie, moquette, camino classico, cornice del camino in pietra e pavimento grigio
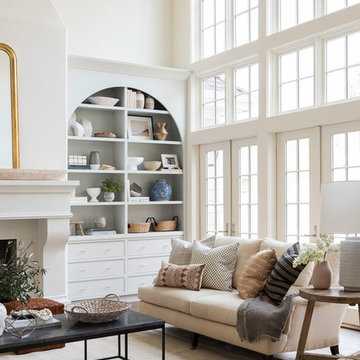
Idee per un grande soggiorno costiero aperto con pareti bianche, pavimento in legno massello medio, camino classico, cornice del camino in pietra e nessuna TV
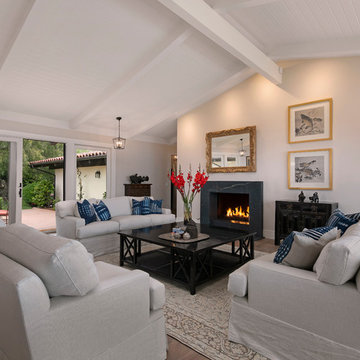
Ispirazione per un grande soggiorno classico aperto con pareti beige, parquet scuro, camino classico, cornice del camino in pietra e pavimento marrone
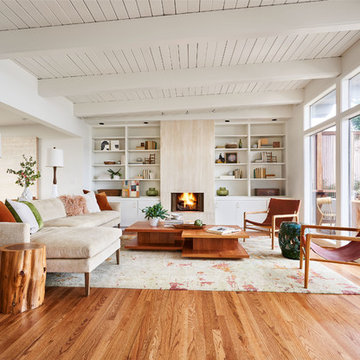
Remodel by Ostmo Construction
Interior Design by Lord Design
Photos by Blackstone Edge Studios
Foto di un grande soggiorno minimal aperto con pareti bianche, pavimento in legno massello medio, camino classico, pavimento marrone e libreria
Foto di un grande soggiorno minimal aperto con pareti bianche, pavimento in legno massello medio, camino classico, pavimento marrone e libreria
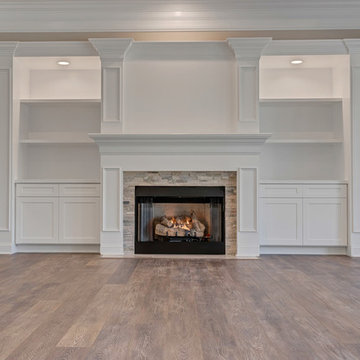
Immagine di un grande soggiorno country chiuso con pareti grigie, pavimento in vinile, camino classico, cornice del camino in pietra e pavimento marrone
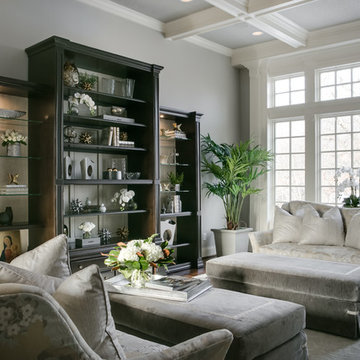
The owners of this Johnson County home wanted to update to the living room with new colors and styles, after living 17 years in the home. The original furniture worked well within the design plans that were part of a larger first-floor renovation.
Arlene Ladegaard of Design Connection, Inc. was ready for the challenge. Design Connection, Inc. team crafted a new floor plan and produced a harmony of design through more organic and subtle hues, textiles and texture of wood pieces. Central to the décor is the fireplace surround, changed to Carrera marble with gray and white veining. To offset the marble, the design team painted the room a soft transparent gray and the fireplace trims a darker gray.
The clients never thought they would want a gray home, but with warming up the trim color, they love the new look of their living room and first floor.
Design Connection, Inc. provided: furniture, accessories, area rugs, paint and marble and installation, hard wood floor refinishing and project management to ensure the project would run smoothly and be completed to the high standards of Design Connection, Inc.
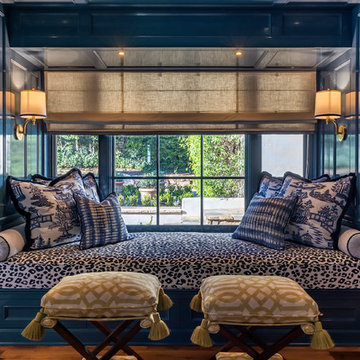
The remodel created a comfortable, traditional library space.
Architect: The Warner Group.
Photographer: Kelly Teich
Foto di un grande soggiorno mediterraneo aperto con libreria, pareti blu, parquet scuro, camino classico, cornice del camino in pietra, nessuna TV e pavimento marrone
Foto di un grande soggiorno mediterraneo aperto con libreria, pareti blu, parquet scuro, camino classico, cornice del camino in pietra, nessuna TV e pavimento marrone

Cristina Danielle Photography
Immagine di un grande soggiorno stile marinaro aperto con camino classico, cornice del camino in mattoni, pareti grigie, moquette, TV a parete e pavimento blu
Immagine di un grande soggiorno stile marinaro aperto con camino classico, cornice del camino in mattoni, pareti grigie, moquette, TV a parete e pavimento blu

Photo by Emily Kennedy Photo
Immagine di un grande soggiorno country chiuso con pareti bianche, parquet chiaro, camino classico, cornice del camino piastrellata, TV a parete, pavimento beige e tappeto
Immagine di un grande soggiorno country chiuso con pareti bianche, parquet chiaro, camino classico, cornice del camino piastrellata, TV a parete, pavimento beige e tappeto

Roehner Ryan
Idee per un grande soggiorno country stile loft con sala giochi, pareti bianche, parquet chiaro, camino classico, cornice del camino in mattoni, TV a parete e pavimento beige
Idee per un grande soggiorno country stile loft con sala giochi, pareti bianche, parquet chiaro, camino classico, cornice del camino in mattoni, TV a parete e pavimento beige
Living grandi con camino classico - Foto e idee per arredare
8


