Living grandi con camino classico - Foto e idee per arredare
Filtra anche per:
Budget
Ordina per:Popolari oggi
241 - 260 di 81.628 foto
1 di 3
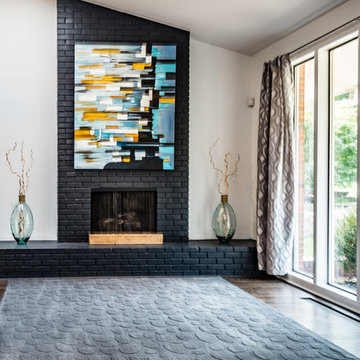
Fireplace
Esempio di un grande soggiorno contemporaneo aperto con pareti beige, pavimento in legno massello medio, camino classico e cornice del camino in mattoni
Esempio di un grande soggiorno contemporaneo aperto con pareti beige, pavimento in legno massello medio, camino classico e cornice del camino in mattoni

Ispirazione per un grande soggiorno design chiuso con pareti grigie, parquet chiaro, camino classico, cornice del camino in pietra, nessuna TV e soffitto ribassato

Project by Wiles Design Group. Their Cedar Rapids-based design studio serves the entire Midwest, including Iowa City, Dubuque, Davenport, and Waterloo, as well as North Missouri and St. Louis.
For more about Wiles Design Group, see here: https://wilesdesigngroup.com/
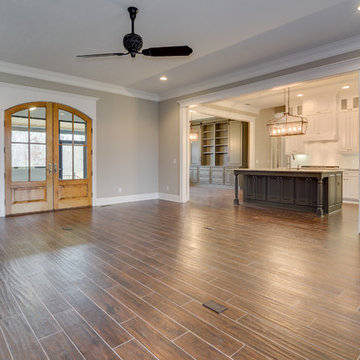
This custom farmhouse-style home in Evans, GA is a beautiful marriage of craftsman style meets elegance. The design selections flow from room to room in this open floor plan kitchen, living room, and dining room. The owners of this home have pets, so they elected American Heritage Spice wood tile, rather than actual hardwood floors.
Photography By Joe Bailey

Floating marble hearth in this transitional family room is adjoined by a wet bar for entertaining.
Idee per un grande soggiorno chic aperto con angolo bar, pareti grigie, parquet scuro, camino classico, cornice del camino in pietra e TV a parete
Idee per un grande soggiorno chic aperto con angolo bar, pareti grigie, parquet scuro, camino classico, cornice del camino in pietra e TV a parete
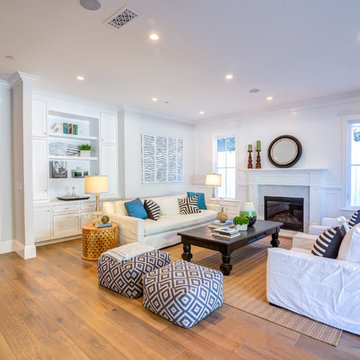
Ispirazione per un grande soggiorno chic aperto con pareti bianche, pavimento in legno massello medio, camino classico e cornice del camino piastrellata

Martha O’Hara Interiors, Interior Design & Photo Styling | John Kraemer & Sons, Builder | Troy Thies, Photography | Ben Nelson, Designer | Please Note: All “related,” “similar,” and “sponsored” products tagged or listed by Houzz are not actual products pictured. They have not been approved by Martha O’Hara Interiors nor any of the professionals credited. For info about our work: design@oharainteriors.com
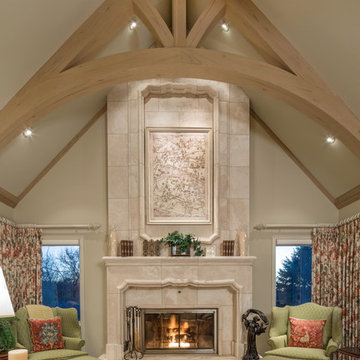
Ispirazione per un grande soggiorno classico chiuso con sala formale, pareti beige, moquette, camino classico, nessuna TV e cornice del camino in pietra
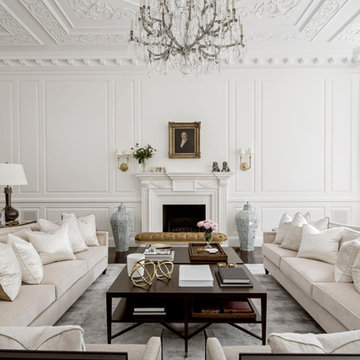
Traditional plasterwork handmade and installed by Stevensons of Norwich. The plaster work was designed and modelled in house prior to manufacture.
In this room we have Stevensons cornice, ceiling floral enrichment and panelling.
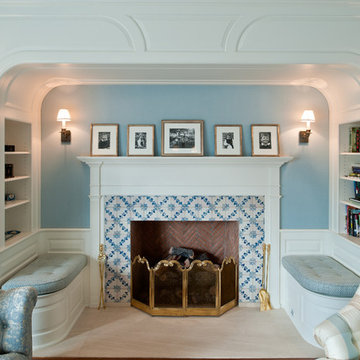
Idee per un grande soggiorno tradizionale aperto con camino classico, sala formale, pareti beige, pavimento in legno massello medio, cornice del camino in mattoni e nessuna TV
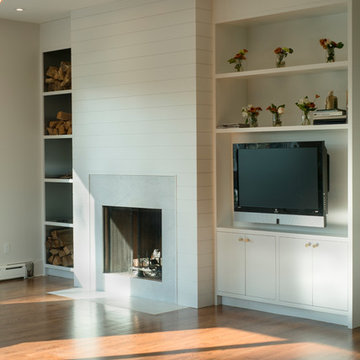
Idee per un grande soggiorno nordico chiuso con pareti bianche, pavimento in legno massello medio, camino classico, cornice del camino in pietra e nessuna TV
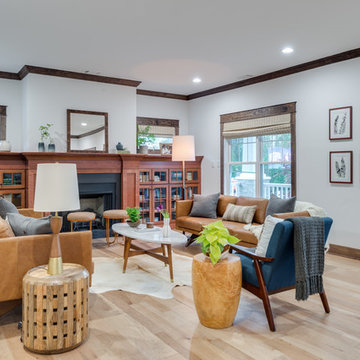
Ispirazione per un grande soggiorno american style chiuso con sala formale, pareti bianche, parquet chiaro, camino classico e cornice del camino in metallo
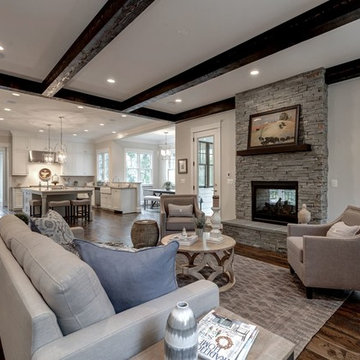
Ispirazione per un grande soggiorno country aperto con pareti beige, parquet scuro, camino classico, cornice del camino in pietra e TV a parete

This elegant 2600 sf home epitomizes swank city living in the heart of Los Angeles. Originally built in the late 1970's, this Century City home has a lovely vintage style which we retained while streamlining and updating. The lovely bold bones created an architectural dream canvas to which we created a new open space plan that could easily entertain high profile guests and family alike.
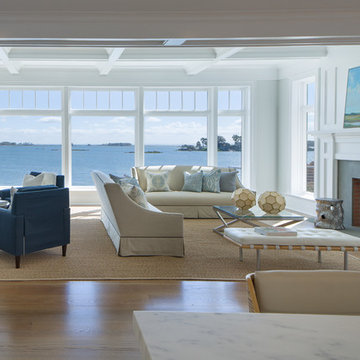
Idee per un grande soggiorno tradizionale aperto con pareti bianche, parquet chiaro, camino classico, cornice del camino in pietra e nessuna TV
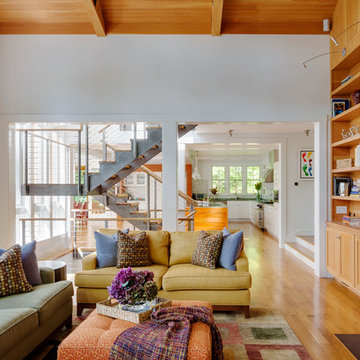
Architect: LDa Architecture & Interiors
Builder: Denali Construction
Landscape Architect: Matthew Cunningham
Photographer: Greg Premru Photography
Esempio di un grande soggiorno rustico aperto con pareti bianche, parquet chiaro, camino classico e cornice del camino in pietra
Esempio di un grande soggiorno rustico aperto con pareti bianche, parquet chiaro, camino classico e cornice del camino in pietra

Residential Interior Floor
Size: 2,500 square feet
Installation: TC Interior
Esempio di un grande soggiorno moderno aperto con pavimento in cemento, camino classico, cornice del camino piastrellata, sala formale, pareti beige, nessuna TV e pavimento grigio
Esempio di un grande soggiorno moderno aperto con pavimento in cemento, camino classico, cornice del camino piastrellata, sala formale, pareti beige, nessuna TV e pavimento grigio
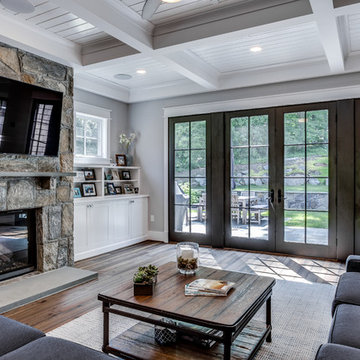
Foto di un grande soggiorno american style aperto con pareti grigie, pavimento in legno massello medio, camino classico, cornice del camino in pietra e TV a parete
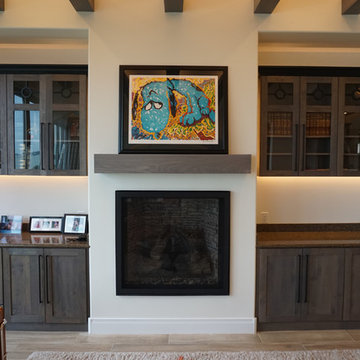
Ispirazione per un grande soggiorno rustico chiuso con sala formale, pareti bianche, parquet chiaro, camino classico e nessuna TV
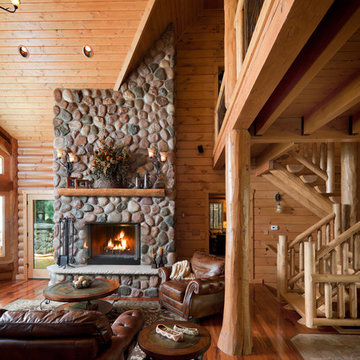
Idee per un grande soggiorno stile rurale aperto con sala formale, pavimento in legno massello medio, camino classico e cornice del camino in pietra
Living grandi con camino classico - Foto e idee per arredare
13


