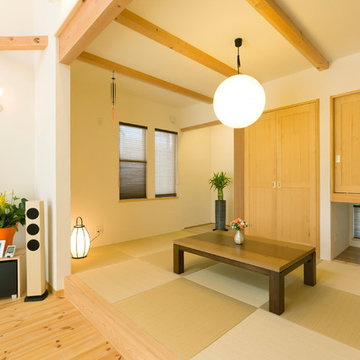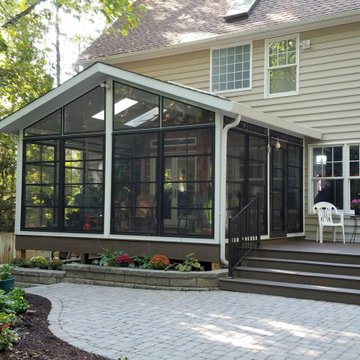Living gialli, neri - Foto e idee per arredare
Filtra anche per:
Budget
Ordina per:Popolari oggi
21 - 40 di 148.819 foto
1 di 3

Featured in the Winter 2019 issue of Modern Luxury Interiors Boston!
Photo credit: Michael J. Lee
Immagine di un soggiorno tradizionale con pareti grigie e tappeto
Immagine di un soggiorno tradizionale con pareti grigie e tappeto

Immagine di un soggiorno country con sala formale, pareti bianche, parquet chiaro, camino lineare Ribbon, cornice del camino in metallo e nessuna TV

Idee per un soggiorno tradizionale con pareti bianche, pavimento in legno massello medio, nessun camino, parete attrezzata e tappeto

Michelle Drewes
Idee per un soggiorno classico di medie dimensioni e aperto con pareti grigie, parquet scuro, camino lineare Ribbon, cornice del camino piastrellata, pavimento marrone e TV a parete
Idee per un soggiorno classico di medie dimensioni e aperto con pareti grigie, parquet scuro, camino lineare Ribbon, cornice del camino piastrellata, pavimento marrone e TV a parete
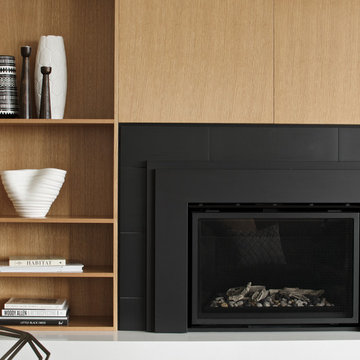
Modern living room design
Photography by Yulia Piterkina | www.06place.com
Immagine di un soggiorno contemporaneo di medie dimensioni e aperto con pareti beige, pavimento in vinile, camino classico, TV autoportante, pavimento grigio, sala formale e cornice del camino in legno
Immagine di un soggiorno contemporaneo di medie dimensioni e aperto con pareti beige, pavimento in vinile, camino classico, TV autoportante, pavimento grigio, sala formale e cornice del camino in legno
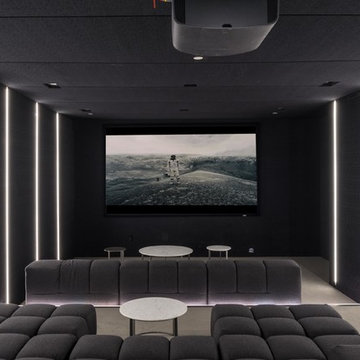
Photography by Matthew Momberger
Immagine di un grande home theatre contemporaneo chiuso con schermo di proiezione, pareti grigie, moquette e pavimento grigio
Immagine di un grande home theatre contemporaneo chiuso con schermo di proiezione, pareti grigie, moquette e pavimento grigio

Christine Besson
Idee per un grande soggiorno minimal chiuso con pareti bianche, pavimento in cemento, nessun camino, nessuna TV e con abbinamento di divani diversi
Idee per un grande soggiorno minimal chiuso con pareti bianche, pavimento in cemento, nessun camino, nessuna TV e con abbinamento di divani diversi

Upon entering the penthouse the light and dark contrast continues. The exposed ceiling structure is stained to mimic the 1st floor's "tarred" ceiling. The reclaimed fir plank floor is painted a light vanilla cream. And, the hand plastered concrete fireplace is the visual anchor that all the rooms radiate off of. Tucked behind the fireplace is an intimate library space.
Photo by Lincoln Barber

Immagine di un grande soggiorno minimal aperto con pareti beige, parquet chiaro, camino classico, cornice del camino piastrellata e TV a parete

Builder: Ellen Grasso and Sons LLC
Ispirazione per un grande soggiorno classico aperto con sala formale, pareti beige, parquet scuro, camino classico, cornice del camino in pietra, TV a parete e pavimento marrone
Ispirazione per un grande soggiorno classico aperto con sala formale, pareti beige, parquet scuro, camino classico, cornice del camino in pietra, TV a parete e pavimento marrone
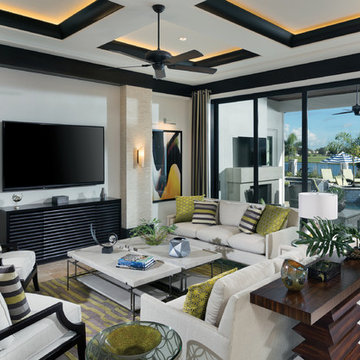
arthurrutenberghomes.com
Foto di un ampio soggiorno tradizionale aperto con pareti grigie, moquette, nessun camino e TV a parete
Foto di un ampio soggiorno tradizionale aperto con pareti grigie, moquette, nessun camino e TV a parete

Laurel Way Beverly Hills luxury home theater with glass wall garden view. Photo by William MacCollum.
Idee per un ampio home theatre moderno aperto con moquette, schermo di proiezione, pareti marroni e pavimento grigio
Idee per un ampio home theatre moderno aperto con moquette, schermo di proiezione, pareti marroni e pavimento grigio
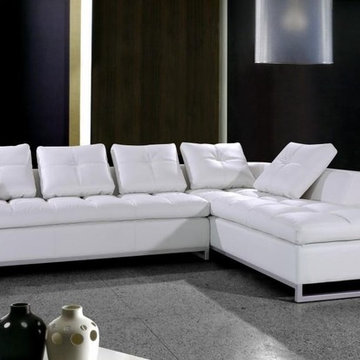
Features:
White leather upholstery exudes a clean, contemporary appeal
Polyurethane foam padding provides ultimate comfort
Tufted detailing gives the sectional a highly detailed look
Sleek, chrome steel legs provide outstanding stability
Back cushions removable for easy maintenance
Kiln-dried, close-grained hardwood construction ensures long-lasting use
High quality leather match material in the back maintains durability
Sectional includes sofa, chaise, ottoman, and pillows
White Glove inside delivery service available
Dimensions:
Sofa: 81"W x 39"D x 35"H
Chaise: 35"W x 86"D x 35"H
Ottoman: 38"W x 38"D x 17"H

Esempio di un soggiorno classico con pareti grigie, moquette, camino lineare Ribbon e cornice del camino in pietra

Like us on facebook at www.facebook.com/centresky
Designed as a prominent display of Architecture, Elk Ridge Lodge stands firmly upon a ridge high atop the Spanish Peaks Club in Big Sky, Montana. Designed around a number of principles; sense of presence, quality of detail, and durability, the monumental home serves as a Montana Legacy home for the family.
Throughout the design process, the height of the home to its relationship on the ridge it sits, was recognized the as one of the design challenges. Techniques such as terracing roof lines, stretching horizontal stone patios out and strategically placed landscaping; all were used to help tuck the mass into its setting. Earthy colored and rustic exterior materials were chosen to offer a western lodge like architectural aesthetic. Dry stack parkitecture stone bases that gradually decrease in scale as they rise up portray a firm foundation for the home to sit on. Historic wood planking with sanded chink joints, horizontal siding with exposed vertical studs on the exterior, and metal accents comprise the remainder of the structures skin. Wood timbers, outriggers and cedar logs work together to create diversity and focal points throughout the exterior elevations. Windows and doors were discussed in depth about type, species and texture and ultimately all wood, wire brushed cedar windows were the final selection to enhance the "elegant ranch" feel. A number of exterior decks and patios increase the connectivity of the interior to the exterior and take full advantage of the views that virtually surround this home.
Upon entering the home you are encased by massive stone piers and angled cedar columns on either side that support an overhead rail bridge spanning the width of the great room, all framing the spectacular view to the Spanish Peaks Mountain Range in the distance. The layout of the home is an open concept with the Kitchen, Great Room, Den, and key circulation paths, as well as certain elements of the upper level open to the spaces below. The kitchen was designed to serve as an extension of the great room, constantly connecting users of both spaces, while the Dining room is still adjacent, it was preferred as a more dedicated space for more formal family meals.
There are numerous detailed elements throughout the interior of the home such as the "rail" bridge ornamented with heavy peened black steel, wire brushed wood to match the windows and doors, and cannon ball newel post caps. Crossing the bridge offers a unique perspective of the Great Room with the massive cedar log columns, the truss work overhead bound by steel straps, and the large windows facing towards the Spanish Peaks. As you experience the spaces you will recognize massive timbers crowning the ceilings with wood planking or plaster between, Roman groin vaults, massive stones and fireboxes creating distinct center pieces for certain rooms, and clerestory windows that aid with natural lighting and create exciting movement throughout the space with light and shadow.
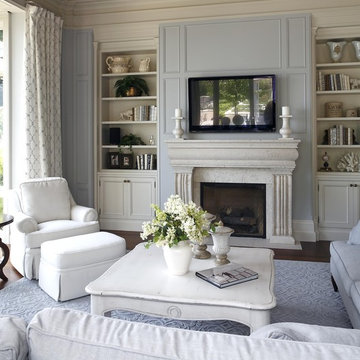
Esempio di un soggiorno tradizionale con pareti blu e TV a parete

Living and dining room.
Photo by Benjamin Benschneider.
Foto di un soggiorno classico di medie dimensioni con pareti grigie, sala formale, pavimento in legno massello medio, camino classico, nessuna TV e tappeto
Foto di un soggiorno classico di medie dimensioni con pareti grigie, sala formale, pavimento in legno massello medio, camino classico, nessuna TV e tappeto
Living gialli, neri - Foto e idee per arredare
2




