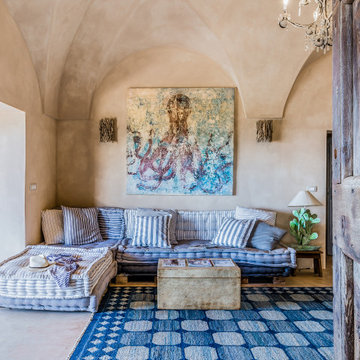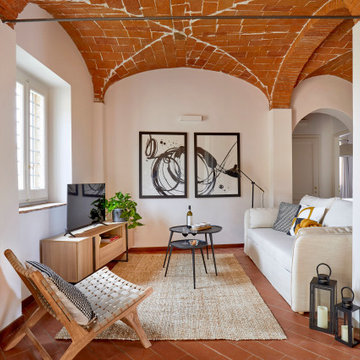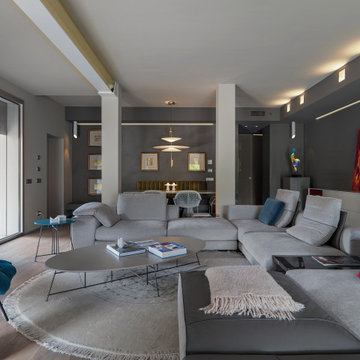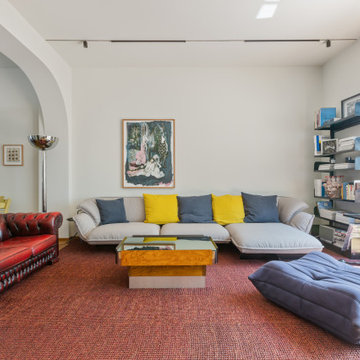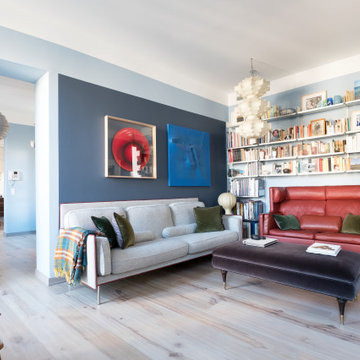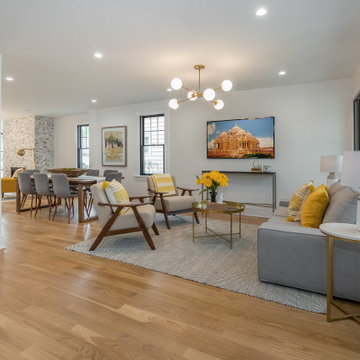Living gialli, grigi - Foto e idee per arredare
Filtra anche per:
Budget
Ordina per:Popolari oggi
1 - 20 di 247.231 foto
1 di 3
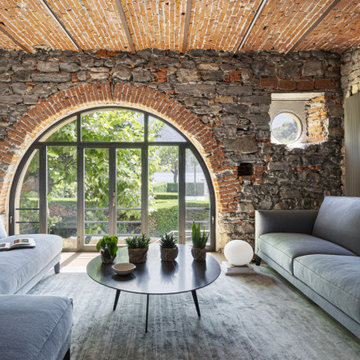
Ispirazione per un soggiorno minimal con con abbinamento di divani diversi

The villas are part of a master plan conceived by Ferdinando Fagnola in the seventies, defined by semi-underground volumes in exposed concrete: geological objects attacked by green and natural elements. These units were not built as intended: they were domesticated and forced into the imagery of granite coverings and pastel colors, as in most coastal architecture of the tourist boom.
We did restore the radical force of the original concept while introducing a new organization and spatial flow, and custom-designed interiors.

L'angolo conversazione è caratterizzato da un ampio divano con chaise-longue e dalla famosa Archibald di Poltrona Frau. La parete su cui si attesta il divano è una quinta scenografica, decorata a mano e raffigurante una foresta nei toni del verde e del grigio.

Casas Del Oso
Idee per un grande soggiorno stile rurale aperto con pareti beige, moquette, camino classico, cornice del camino piastrellata e nessuna TV
Idee per un grande soggiorno stile rurale aperto con pareti beige, moquette, camino classico, cornice del camino piastrellata e nessuna TV

Morningside Architect, LLP
Structural Engineer: Structural Consulting Co. Inc.
Photographer: Rick Gardner Photography
Ispirazione per un grande soggiorno stile rurale aperto con pareti gialle, pavimento in terracotta, nessun camino e parete attrezzata
Ispirazione per un grande soggiorno stile rurale aperto con pareti gialle, pavimento in terracotta, nessun camino e parete attrezzata

Large open family room with corner red brick fireplace accented with dark grey walls. Grey walls are accentuated with square molding details to create interest and depth. Wood Tiles on the floors have grey and beige tones to pull in the colors and add warmth. Model Home is staged by Linfield Design to show ample seating with a large light beige sectional and brown accent chair. The entertainment piece is situated on one wall with a flat TV above and a large mirror placed on the opposite side of the fireplace. The mirror is purposely positioned to face the back windows to bring light to the room. Accessories, pillows and art in blue add touches of color and interest to the family room. Shop for pieces at ModelDeco.com

On Site Photography - Brian Hall
Ispirazione per un grande soggiorno classico con pareti grigie, pavimento in gres porcellanato, cornice del camino in pietra, TV a parete, pavimento grigio e camino lineare Ribbon
Ispirazione per un grande soggiorno classico con pareti grigie, pavimento in gres porcellanato, cornice del camino in pietra, TV a parete, pavimento grigio e camino lineare Ribbon

This modern farmhouse living room features a custom shiplap fireplace by Stonegate Builders, with custom-painted cabinetry by Carver Junk Company. The large rug pattern is mirrored in the handcrafted coffee and end tables, made just for this space.

Ispirazione per un grande soggiorno design chiuso con pareti grigie, parquet chiaro, camino classico, cornice del camino in pietra, nessuna TV e soffitto ribassato

Cathedral ceilings with stained wood beams. Large windows and doors for lanai entry. Wood plank ceiling and arched doorways. Stone stacked fireplace and built in shelving. Lake front home designed by Bob Chatham Custom Home Design and built by Destin Custom Home Builders. Interior Design by Helene Forester and Bunny Hall of Lovelace Interiors. Photos by Tim Kramer Real Estate Photography of Destin, Florida.

41 West Coastal Retreat Series reveals creative, fresh ideas, for a new look to define the casual beach lifestyle of Naples.
More than a dozen custom variations and sizes are available to be built on your lot. From this spacious 3,000 square foot, 3 bedroom model, to larger 4 and 5 bedroom versions ranging from 3,500 - 10,000 square feet, including guest house options.

Photography: Michael Hunter
Ispirazione per un soggiorno minimalista di medie dimensioni con pareti bianche, pavimento in legno massello medio, TV a parete e camino classico
Ispirazione per un soggiorno minimalista di medie dimensioni con pareti bianche, pavimento in legno massello medio, TV a parete e camino classico

A fun, fresh, and inviting transitional space with blue and green accents and lots of natural light - designed for a family in mind yet perfect for entertaining. Design by Annie Lowengart and photo by David Duncan Livingston.
Featured in Marin Magazine May 2013 issue seen here http://digital.marinmagazine.com/marinmagazine/201305/?pg=112&pm=2&u1=friend
Living gialli, grigi - Foto e idee per arredare
1



