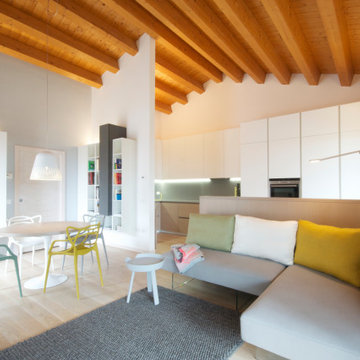Living gialli - Foto e idee per arredare
Filtra anche per:
Budget
Ordina per:Popolari oggi
101 - 120 di 214 foto
1 di 3
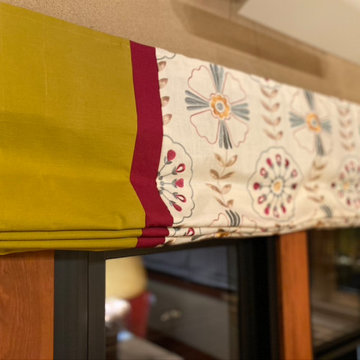
MIXインテリア
オリジナルデザインのプレーンシェード
Immagine di un soggiorno eclettico di medie dimensioni e aperto con pareti multicolore, parquet chiaro, pavimento beige, soffitto ribassato e pareti in legno
Immagine di un soggiorno eclettico di medie dimensioni e aperto con pareti multicolore, parquet chiaro, pavimento beige, soffitto ribassato e pareti in legno
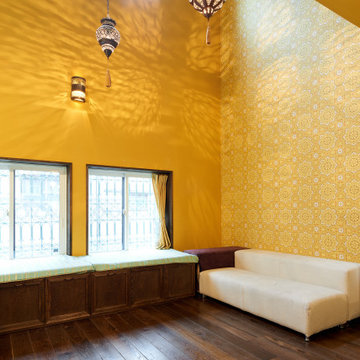
Foto di un soggiorno rustico di medie dimensioni e aperto con angolo bar, pareti gialle, parquet scuro, pavimento marrone, travi a vista e carta da parati
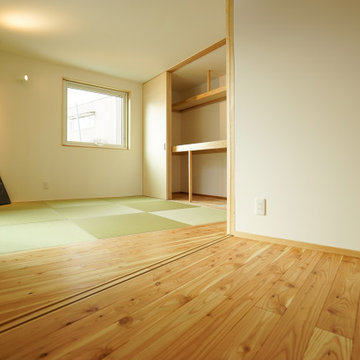
Ispirazione per un soggiorno con pareti bianche, pavimento in tatami, nessun camino, pavimento arancione, soffitto in carta da parati e pannellatura
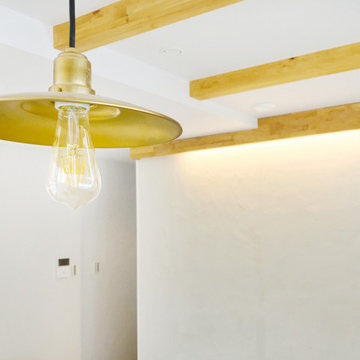
オガファーザー無塗装
カルクウォールクラシックホワイト
無垢フローリング:栗15mmオイルフィニッシュ
木部塗装:リボス・オーク
Ispirazione per un soggiorno moderno di medie dimensioni e aperto con pareti bianche, parquet chiaro, nessuna TV, pavimento marrone, carta da parati e travi a vista
Ispirazione per un soggiorno moderno di medie dimensioni e aperto con pareti bianche, parquet chiaro, nessuna TV, pavimento marrone, carta da parati e travi a vista
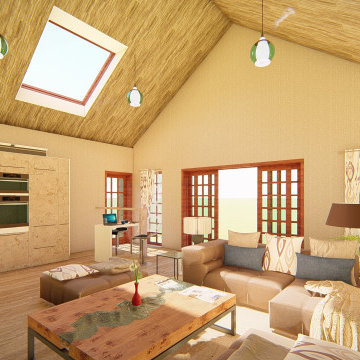
Immagine di un piccolo soggiorno contemporaneo aperto con pareti beige, TV a parete e soffitto in perlinato
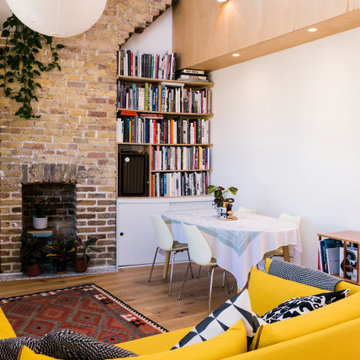
The existing property was a Victorian Abrahams First Floor Apartment with 2 bedrooms.
The proposal includes a loft extension with two bedrooms and a shower room, a rear first floor roof terrace and a full refurbishment and fit-out.
Our role was for a full architectural services including planning, tender, construction oversight. We collaborated with specialist joiners for the interior design during construction.
The client wanted to do something special at the property, and the design for the living space manages that by creating a double height space with the eaves space above that would otherwise be dead-space or used for storage.
The kitchen is linked to the new terrace and garden as well as the living space creating a great flor to the apartment.
The master bedroom looks over the living space with shutters so it can also be closed off.
The old elements such as the double height chimney breast and the new elements such as the staircase and mezzanine contrast to give more gravitas to the original features.
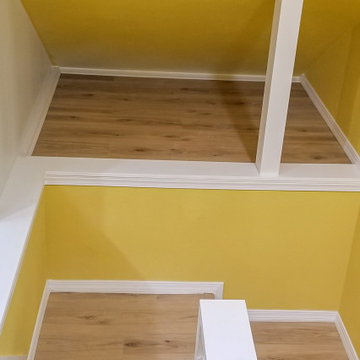
Attic finishing in Ballard area. The work included complete wall and floor finishing, structural reinforcement, custom millwork, electrical work, vinyl plank installation, insulation, window installation,
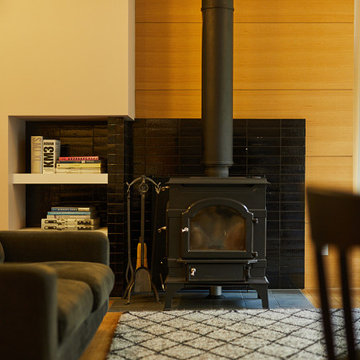
Idee per un soggiorno moderno di medie dimensioni con pareti bianche, parquet chiaro, soffitto in perlinato e pareti in legno
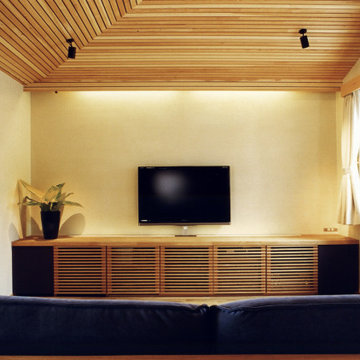
天空から光を取り入れた光庭をコの字に建物が取り巻く中庭型プランとなっていて、2階は西側に子供室、東側にリビング・ダイニング・厨房をL字で一体空間として配置しています。おおらかに小幅板の勾配天井をかけ、中庭側はサービス用ベランダ、道路側はリビングを延長したウッドデッキで挟み、光と風の通りの良い空間となっています。
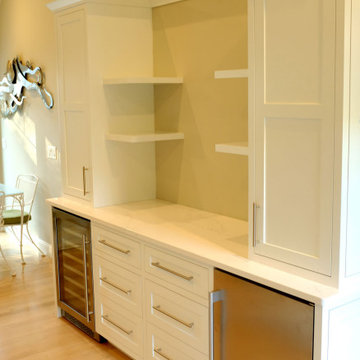
Foto di un piccolo soggiorno stile marino stile loft con angolo bar, parquet chiaro, nessuna TV e soffitto a volta
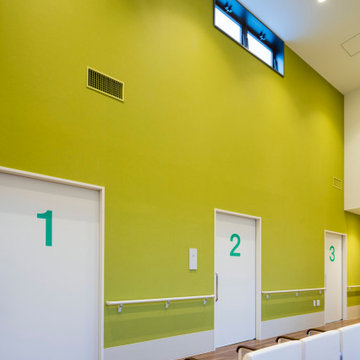
土浦のクリック
吹き抜けが心地よい、内科、心療内科のクリックです。
株式会社小木野貴光アトリエ一級建築士建築士事務所
https://www.ogino-a.com/
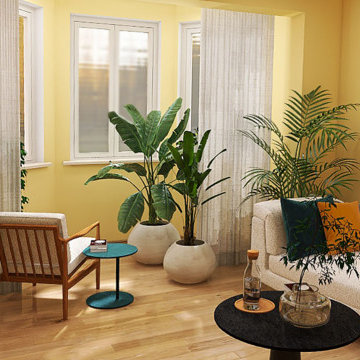
Vom Durchgangszimmer zum Loungezimmer
Ein ruhiges Beige und ein warmes Sonnengelb geben den Grundtenor im Raum. Doch wir wollten mehr als nur eine gewöhnliche Wandgestaltung – etwas Besonderes, Ausgefallenes sollte es sein. Unsere individuelle Raumgestaltung nach Kundenvorlieben erlaubte uns mutig zu werden: Wir entschieden uns für eine helle, freundliche gelbe Wandfarbe, die dem Raum Lebendigkeit verleiht.
Um das Ganze jedoch nicht überladen wirken zu lassen, neutralisierten wir dieses lebhafte Gelb mit natürlichen Beigetönen. Ein tiefes Blau setzt dabei beruhigende Akzente und schafft so einen ausgewogenen Kontrast.
Auch bei der Auswahl der Pflanzen haben wir besondere Sorgfalt walten lassen: Die bestehende Pflanzensammlung wurde zu einem harmonischen Ensemble zusammengestellt. Hierbei empfahlen wir zwei verschiedene Pflanzenkübel – um Ruhe in die strukturreichen Gewächse zu bringen und ihnen gleichzeitig genug Platz zur Entfaltung ihrer Natürlichkeit bieten können.
Diese Natürlichkeit spiegelt sich auch in den Möbeln wider: Helles Holz sorgt für eine authentische Atmosphäre und ruhige Stoffe laden zum Verweilen ein. Ein edles Rattangeflecht bringt abwechslungsreiche Struktur ins Spiel - genau wie unsere Gäste es erwarten dürfen!
Damit das Licht optimal zur Geltung kommt, wählten gläserne Leuchten diese tauchen den gesamtem Bereich des Loungeraums in ein helles und freundliches Ambiente. Hier können Sie entspannen, träumen und dem Klang von Schallplatten lauschen – Kraft tanken oder Zeit mit Freunden verbringen. Ein Raum zum Genießen und Erinnern.
Wir sind stolz darauf, aus einem ehemaligen Durchgangszimmer eine Lounge geschaffen zu haben - einen Ort der Ruhe und Inspiration für unsere Kunden.
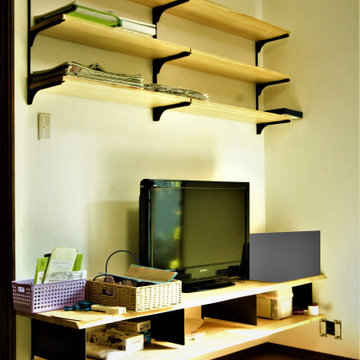
床から浮かせたオープンタイプのTVボード。
Foto di un soggiorno etnico di medie dimensioni e aperto con pareti bianche, pavimento in legno verniciato, TV autoportante, pavimento marrone, soffitto in carta da parati e carta da parati
Foto di un soggiorno etnico di medie dimensioni e aperto con pareti bianche, pavimento in legno verniciato, TV autoportante, pavimento marrone, soffitto in carta da parati e carta da parati

Idee per un soggiorno minimalista aperto con pareti bianche, parquet chiaro, soffitto in carta da parati e carta da parati
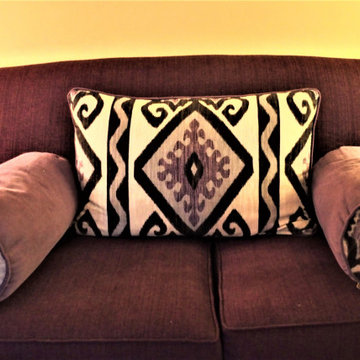
I have been a custom window treatment professional for sixteen years, have fabricated lots of draperies, valances and Roman shades and sold a lot of Hunter Douglas blinds, shades and shutters. I thought of pillows as accessories, as a sort of add on or didn't think about them much at all until I started to update the decor in my own home. We built our house 22 years ago, and after two decades of kids, dogs and elderly parents, things were starting to look a little shabby. I'm very fortunate to have accounts with a number of decorator fabric distributors and fortunate to work with my upholsterer, the Custom Shoppe in Ansonia CT and with my designer friend, Lynda Reid. At a charity fund raiser event I fell in love with a multi-colored kilim. Didn't get it but found another; that was the first piece in our decor update for our family room. We put it on top of an old berber rug, and of course. it didn't go with the furniture, which was getting pretty Old. My upholsterer, Andy Apuzzo, suggested it look for vintage pieces of furniture at a Goodwill Super Store in Bridgeport CT. Over time I found three pieces, a sofa, loveseat and ottoman. I was determined to have a purple couch and. after ordering several samples and half yards, found just the one I wanted; very durable. With the help of my friend, designer Lynda Reid of Lynda Reid Designs in Shelton CT, I chose a teal velvet, also very durable and also from Kasmir for the loveseat. I upholstered the ottoman in the purple fabric, partly in an effort to make the sofa look bigger (Lynda's suggestion). Next I looked for fabric for pillows. I found some fabulous fabrics from Vervain (purchased from Fabricut, and also used a Romo fabric for the bolsters. Eventually, we had the ugly old berber replaced with a hardware floor. Next years project in her: new paint, draperies and wall art.
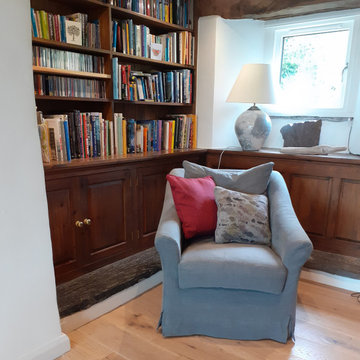
original oak panelled snug
Foto di un soggiorno country chiuso con libreria, parquet chiaro e travi a vista
Foto di un soggiorno country chiuso con libreria, parquet chiaro e travi a vista
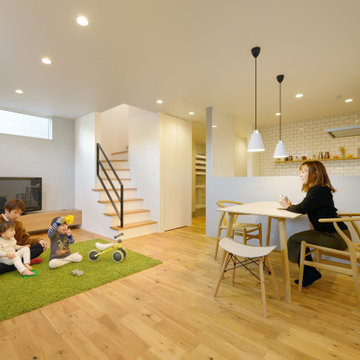
Ispirazione per un soggiorno nordico con pareti grigie, pavimento in legno massello medio, pavimento marrone e soffitto in carta da parati
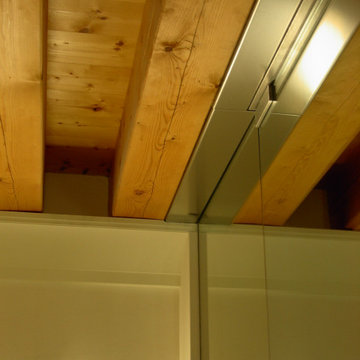
Fascia di controsoffitto in cartongesso e modanatura in gesso per mantenere a vista la travatura in legno
Esempio di un grande soggiorno chic stile loft con sala formale, pareti bianche, pavimento in marmo, nessun camino, nessuna TV, pavimento beige, travi a vista e boiserie
Esempio di un grande soggiorno chic stile loft con sala formale, pareti bianche, pavimento in marmo, nessun camino, nessuna TV, pavimento beige, travi a vista e boiserie
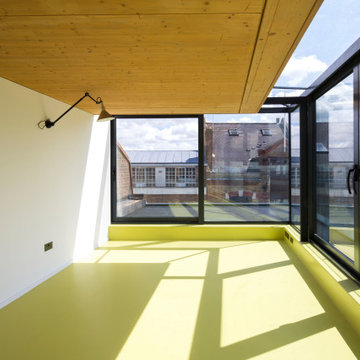
The project brief was for the addition of a rooftop living space on a refurbished postwar building in the heart of the Bermondsey Street Conservation Area, London Bridge.
The scope of the project included both the architecture and the interior design. The project utilised Cross Laminated Timber as a lightweight solution for the main structure, leaving it exposed internally, offering a warmth and contrast to the planes created by the white plastered walls and green rubber floor.
Living gialli - Foto e idee per arredare
6



