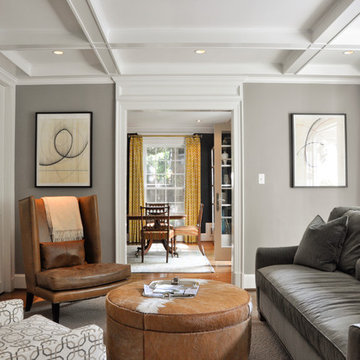Living gialli con pareti grigie - Foto e idee per arredare
Filtra anche per:
Budget
Ordina per:Popolari oggi
1 - 20 di 233 foto
1 di 3
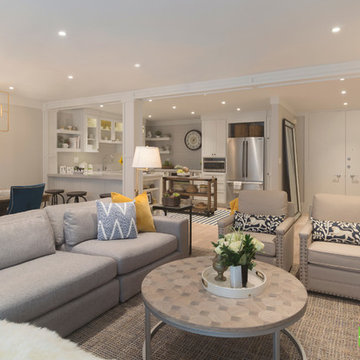
Photo: Carolyn Reyes © 2017 Houzz
Esempio di un soggiorno classico aperto con pareti grigie, parquet chiaro e pavimento beige
Esempio di un soggiorno classico aperto con pareti grigie, parquet chiaro e pavimento beige
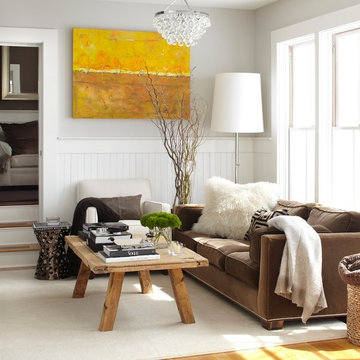
URRUTIA DESIGN
Photography by Matt Sartain
Idee per un soggiorno stile rurale con pareti grigie e tappeto
Idee per un soggiorno stile rurale con pareti grigie e tappeto

Complete interior renovation of a 1980s split level house in the Virginia suburbs. Main level includes reading room, dining, kitchen, living and master bedroom suite. New front elevation at entry, new rear deck and complete re-cladding of the house. Interior: The prototypical layout of the split level home tends to separate the entrance, and any other associated space, from the rest of the living spaces one half level up. In this home the lower level "living" room off the entry was physically isolated from the dining, kitchen and family rooms above, and was only connected visually by a railing at dining room level. The owner desired a stronger integration of the lower and upper levels, in addition to an open flow between the major spaces on the upper level where they spend most of their time. ExteriorThe exterior entry of the house was a fragmented composition of disparate elements. The rear of the home was blocked off from views due to small windows, and had a difficult to use multi leveled deck. The owners requested an updated treatment of the entry, a more uniform exterior cladding, and an integration between the interior and exterior spaces. SOLUTIONS The overriding strategy was to create a spatial sequence allowing a seamless flow from the front of the house through the living spaces and to the exterior, in addition to unifying the upper and lower spaces. This was accomplished by creating a "reading room" at the entry level that responds to the front garden with a series of interior contours that are both steps as well as seating zones, while the orthogonal layout of the main level and deck reflects the pragmatic daily activities of cooking, eating and relaxing. The stairs between levels were moved so that the visitor could enter the new reading room, experiencing it as a place, before moving up to the main level. The upper level dining room floor was "pushed" out into the reading room space, thus creating a balcony over and into the space below. At the entry, the second floor landing was opened up to create a double height space, with enlarged windows. The rear wall of the house was opened up with continuous glass windows and doors to maximize the views and light. A new simplified single level deck replaced the old one.

Immagine di un soggiorno minimalista di medie dimensioni e aperto con pareti grigie, pavimento in legno massello medio, camino lineare Ribbon, cornice del camino in pietra, TV autoportante e pavimento marrone

Daniel Newcomb
Foto di un soggiorno chic aperto e di medie dimensioni con pareti grigie, sala formale, parquet scuro, nessun camino, nessuna TV e pavimento marrone
Foto di un soggiorno chic aperto e di medie dimensioni con pareti grigie, sala formale, parquet scuro, nessun camino, nessuna TV e pavimento marrone

Idee per un soggiorno design aperto con pareti grigie, TV a parete e camino lineare Ribbon
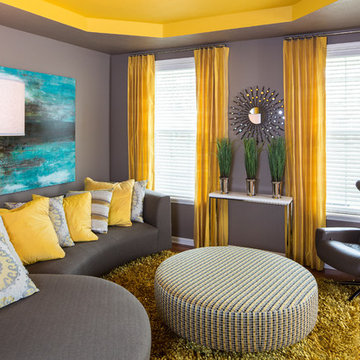
A beautiful Room designed by Rebecca Stratton of Metropolitan Interiors with drapes made by Drapery Street. Picture by Tony Valainas
http://draperystreet.com

This family room design features a sleek and modern gray sectional with a subtle sheen as the main seating area, accented by custom pillows in a bold color-blocked combination of emerald and chartreuse. The room's centerpiece is a round tufted ottoman in a chartreuse hue, which doubles as a coffee table. The window is dressed with a matching chartreuse roman shade, adding a pop of color and texture to the space. A snake skin emerald green tray sits atop the ottoman, providing a stylish spot for drinks and snacks. Above the sectional, a series of framed natural botanical art pieces add a touch of organic beauty to the room's modern design. Together, these elements create a family room that is both comfortable and visually striking.

Immagine di un soggiorno rustico di medie dimensioni con pareti grigie, parquet scuro, nessun camino e pavimento grigio

Allison Bitter Photography
Immagine di un grande soggiorno tradizionale aperto con pareti grigie, pavimento in legno massello medio, camino classico, cornice del camino in legno e TV a parete
Immagine di un grande soggiorno tradizionale aperto con pareti grigie, pavimento in legno massello medio, camino classico, cornice del camino in legno e TV a parete
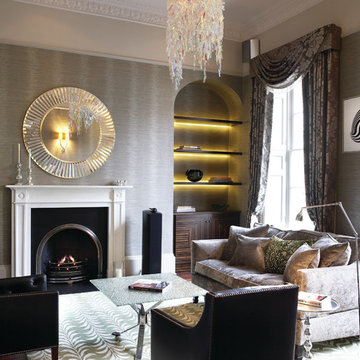
Foto di un soggiorno design con sala formale, pareti grigie, camino classico e nessuna TV
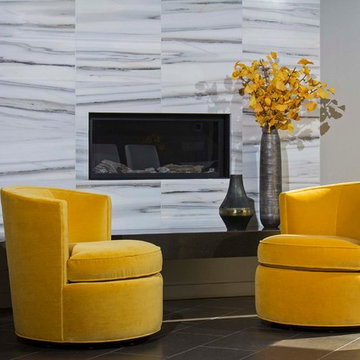
The yellow swivel chairs add a burst of freshness to the neutral color scheme
Idee per un soggiorno design di medie dimensioni e aperto con pareti grigie, pavimento in gres porcellanato, cornice del camino in pietra e camino ad angolo
Idee per un soggiorno design di medie dimensioni e aperto con pareti grigie, pavimento in gres porcellanato, cornice del camino in pietra e camino ad angolo

Ispirazione per un piccolo soggiorno minimalista aperto con pareti grigie, pavimento in cemento, cornice del camino in cemento e pavimento grigio
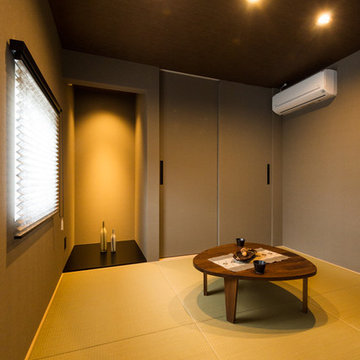
Idee per un soggiorno etnico chiuso con pareti grigie, pavimento in tatami e pavimento verde
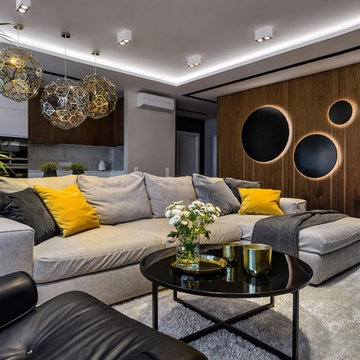
Foto di un soggiorno minimal aperto con sala formale, pareti grigie, parquet scuro e pavimento marrone
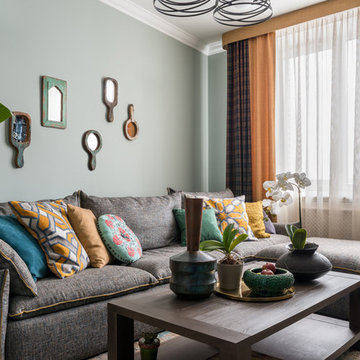
Фото: Мария Иринархова
Стиль: Даша Соболева
Idee per un soggiorno boho chic di medie dimensioni e chiuso con pareti grigie
Idee per un soggiorno boho chic di medie dimensioni e chiuso con pareti grigie
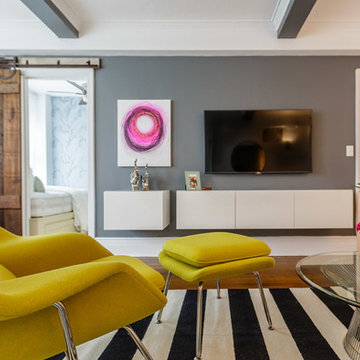
Foto di un soggiorno minimalista di medie dimensioni e aperto con sala formale, pareti grigie e TV a parete
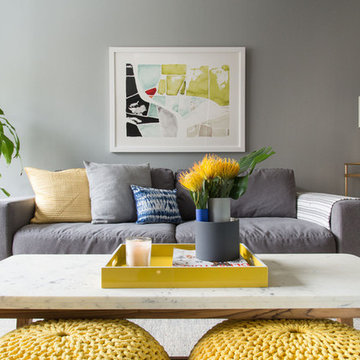
Claire Esparros
Ispirazione per un soggiorno minimalista di medie dimensioni e aperto con pareti grigie, pavimento in legno massello medio e TV a parete
Ispirazione per un soggiorno minimalista di medie dimensioni e aperto con pareti grigie, pavimento in legno massello medio e TV a parete
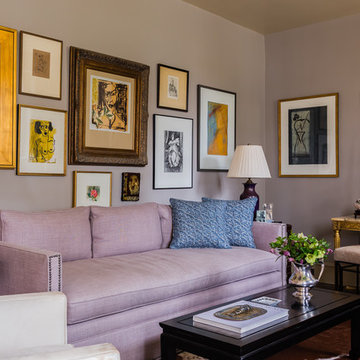
sofa, hide chair, hide bench and mirror by vanCollier
Catherine Nguyen Photography
Ispirazione per un piccolo soggiorno bohémian con sala formale, pareti grigie, nessun camino e nessuna TV
Ispirazione per un piccolo soggiorno bohémian con sala formale, pareti grigie, nessun camino e nessuna TV
Living gialli con pareti grigie - Foto e idee per arredare
1



