Living gialli con nessun camino - Foto e idee per arredare
Filtra anche per:
Budget
Ordina per:Popolari oggi
1 - 20 di 800 foto
1 di 3

Morningside Architect, LLP
Structural Engineer: Structural Consulting Co. Inc.
Photographer: Rick Gardner Photography
Ispirazione per un grande soggiorno stile rurale aperto con pareti gialle, pavimento in terracotta, nessun camino e parete attrezzata
Ispirazione per un grande soggiorno stile rurale aperto con pareti gialle, pavimento in terracotta, nessun camino e parete attrezzata

Klopf Architecture and Outer space Landscape Architects designed a new warm, modern, open, indoor-outdoor home in Los Altos, California. Inspired by mid-century modern homes but looking for something completely new and custom, the owners, a couple with two children, bought an older ranch style home with the intention of replacing it.
Created on a grid, the house is designed to be at rest with differentiated spaces for activities; living, playing, cooking, dining and a piano space. The low-sloping gable roof over the great room brings a grand feeling to the space. The clerestory windows at the high sloping roof make the grand space light and airy.
Upon entering the house, an open atrium entry in the middle of the house provides light and nature to the great room. The Heath tile wall at the back of the atrium blocks direct view of the rear yard from the entry door for privacy.
The bedrooms, bathrooms, play room and the sitting room are under flat wing-like roofs that balance on either side of the low sloping gable roof of the main space. Large sliding glass panels and pocketing glass doors foster openness to the front and back yards. In the front there is a fenced-in play space connected to the play room, creating an indoor-outdoor play space that could change in use over the years. The play room can also be closed off from the great room with a large pocketing door. In the rear, everything opens up to a deck overlooking a pool where the family can come together outdoors.
Wood siding travels from exterior to interior, accentuating the indoor-outdoor nature of the house. Where the exterior siding doesn’t come inside, a palette of white oak floors, white walls, walnut cabinetry, and dark window frames ties all the spaces together to create a uniform feeling and flow throughout the house. The custom cabinetry matches the minimal joinery of the rest of the house, a trim-less, minimal appearance. Wood siding was mitered in the corners, including where siding meets the interior drywall. Wall materials were held up off the floor with a minimal reveal. This tight detailing gives a sense of cleanliness to the house.
The garage door of the house is completely flush and of the same material as the garage wall, de-emphasizing the garage door and making the street presentation of the house kinder to the neighborhood.
The house is akin to a custom, modern-day Eichler home in many ways. Inspired by mid-century modern homes with today’s materials, approaches, standards, and technologies. The goals were to create an indoor-outdoor home that was energy-efficient, light and flexible for young children to grow. This 3,000 square foot, 3 bedroom, 2.5 bathroom new house is located in Los Altos in the heart of the Silicon Valley.
Klopf Architecture Project Team: John Klopf, AIA, and Chuang-Ming Liu
Landscape Architect: Outer space Landscape Architects
Structural Engineer: ZFA Structural Engineers
Staging: Da Lusso Design
Photography ©2018 Mariko Reed
Location: Los Altos, CA
Year completed: 2017

Idee per un piccolo soggiorno etnico con pareti rosse, nessun camino, nessuna TV, pavimento in tatami e pavimento beige

Designed by Amy Coslet & Sherri DuPont
Photography by Lori Hamilton
Immagine di un soggiorno mediterraneo con pareti grigie, moquette, nessun camino, TV a parete, pavimento multicolore, soffitto a cassettoni, carta da parati e pareti in legno
Immagine di un soggiorno mediterraneo con pareti grigie, moquette, nessun camino, TV a parete, pavimento multicolore, soffitto a cassettoni, carta da parati e pareti in legno

Shooot'in
Immagine di un soggiorno contemporaneo aperto e di medie dimensioni con pareti gialle, parquet chiaro, TV a parete, nessun camino e pavimento marrone
Immagine di un soggiorno contemporaneo aperto e di medie dimensioni con pareti gialle, parquet chiaro, TV a parete, nessun camino e pavimento marrone
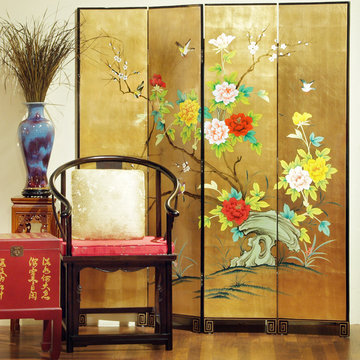
Hand painted on a gold-leaf surface, vibrant peony flowers and birds adorn the surface of each panel of this eye catching screen. A great piece for artistic decoration, it can also function as a room divider. The feet of each panel are decorated with a gold spiral pattern.
Photo By: Tri Ngo

Photography - Nancy Nolan
Walls are Sherwin Williams Alchemy, sconce is Robert Abbey
Ispirazione per un grande soggiorno tradizionale chiuso con pareti gialle, nessun camino, TV a parete e parquet scuro
Ispirazione per un grande soggiorno tradizionale chiuso con pareti gialle, nessun camino, TV a parete e parquet scuro

© Image / Dennis Krukowski
Idee per un soggiorno tradizionale di medie dimensioni e chiuso con pareti gialle, pavimento in legno massello medio, nessun camino e TV nascosta
Idee per un soggiorno tradizionale di medie dimensioni e chiuso con pareti gialle, pavimento in legno massello medio, nessun camino e TV nascosta

Christine Besson
Idee per un grande soggiorno minimal chiuso con pareti bianche, pavimento in cemento, nessun camino, nessuna TV e con abbinamento di divani diversi
Idee per un grande soggiorno minimal chiuso con pareti bianche, pavimento in cemento, nessun camino, nessuna TV e con abbinamento di divani diversi
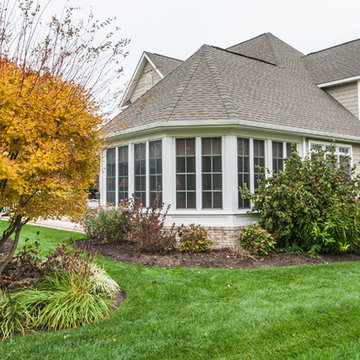
Three Season room with views of the golf course.
Boardwalk Builders,
Rehoboth Beach, DE
www.boardwalkbuilders.com
Sue Fortier
Foto di una veranda chic di medie dimensioni con pavimento con piastrelle in ceramica, nessun camino e soffitto classico
Foto di una veranda chic di medie dimensioni con pavimento con piastrelle in ceramica, nessun camino e soffitto classico
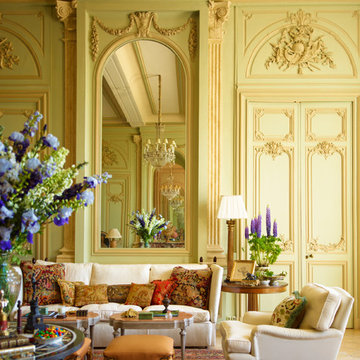
Eric Piasecki
Foto di un grande soggiorno classico chiuso con sala formale, pareti verdi, nessun camino e nessuna TV
Foto di un grande soggiorno classico chiuso con sala formale, pareti verdi, nessun camino e nessuna TV

Idee per un grande soggiorno chic chiuso con sala formale, pareti bianche, nessun camino e nessuna TV

The experience was designed to begin as residents approach the development, we were asked to evoke the Art Deco history of local Paddington Station which starts with a contrast chevron patterned floor leading residents through the entrance. This architectural statement becomes a bold focal point, complementing the scale of the lobbies double height spaces. Brass metal work is layered throughout the space, adding touches of luxury, en-keeping with the development. This starts on entry, announcing ‘Paddington Exchange’ inset within the floor. Subtle and contemporary vertical polished plaster detailing also accentuates the double-height arrival points .
A series of black and bronze pendant lights sit in a crossed pattern to mirror the playful flooring. The central concierge desk has curves referencing Art Deco architecture, as well as elements of train and automobile design.
Completed at HLM Architects
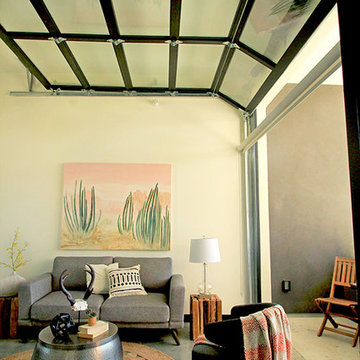
Sarah F
Ispirazione per un soggiorno moderno di medie dimensioni e chiuso con libreria, pareti beige, pavimento in cemento, nessun camino, nessuna TV e pavimento grigio
Ispirazione per un soggiorno moderno di medie dimensioni e chiuso con libreria, pareti beige, pavimento in cemento, nessun camino, nessuna TV e pavimento grigio
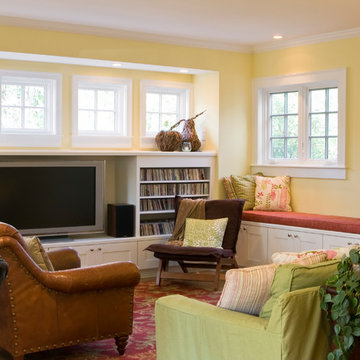
Immagine di un soggiorno di medie dimensioni e chiuso con sala formale, pareti gialle, nessun camino e parete attrezzata

Ispirazione per un grande soggiorno tradizionale chiuso con sala giochi, pareti beige, pavimento in travertino, nessun camino, nessuna TV e pavimento beige
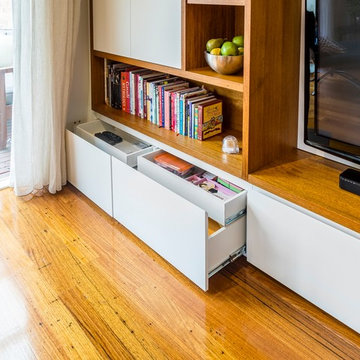
Floor to ceiling entertainment and storage unit fitted between window and doorway. Open section for television and sound bar with cable access to four cupboards below. AV equipment and subwoofer housed in cupboards below with cable management and ventilation throughout. Double drawers to left hand side below top. Two long general storage cupboards and display shelving tower to left hand side above top. Four general storage cupboards stepped back and floating above TV section with adjustable shelves throughout.
Size: 4m wide x 2.7m high x 0.5m deep
Materials: Stained Victorian Ash with 30% clear satin lacquer finish. Painted Dulux White Cloak 1/4 strength with 30% gloss finish.
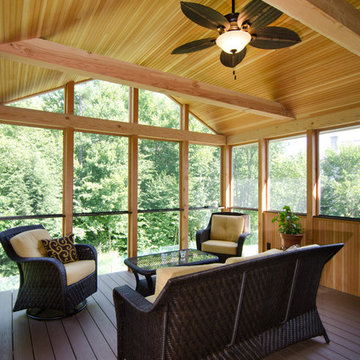
Immagine di una veranda classica di medie dimensioni con parquet scuro, nessun camino e soffitto classico
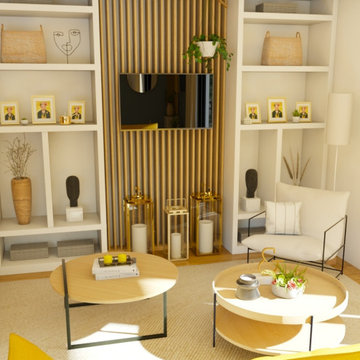
Le coaching concernait la pièce de vie, composée de l'entrée, d'une partie salle à manger et d'une partie salon.
Après un 1er rendez-vous d'1h30 (qui correspond à la formule "RDV coaching déco" que vous pouvez réservez directement sur le site), au cours duquel la cliente m'a expliqué ses envies elle a reçu un compte-rendu illustré, reprenant la palette de couleurs choisies, et les solutions de décoration et d'aménagement.
La cliente a souhaité compléter la formule conseils par des 3D afin de bien visualiser la future pièce, et ce sont les visuels que vous allez découvrir dans les prochains jours !

We built this clean, modern entertainment center for a customer. The tones in the wood tie in well with the bold choice of color of the wall.
Immagine di un piccolo soggiorno minimalista chiuso con pareti gialle, pavimento con piastrelle in ceramica, nessun camino e TV a parete
Immagine di un piccolo soggiorno minimalista chiuso con pareti gialle, pavimento con piastrelle in ceramica, nessun camino e TV a parete
Living gialli con nessun camino - Foto e idee per arredare
1


