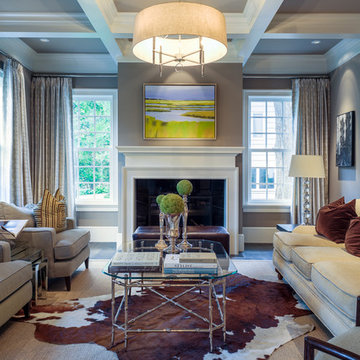Living gialli con camino classico - Foto e idee per arredare
Filtra anche per:
Budget
Ordina per:Popolari oggi
81 - 100 di 1.219 foto
1 di 3

Immagine di un grande soggiorno industriale aperto con pareti marroni, camino classico, cornice del camino in mattoni, pavimento grigio e pareti in mattoni
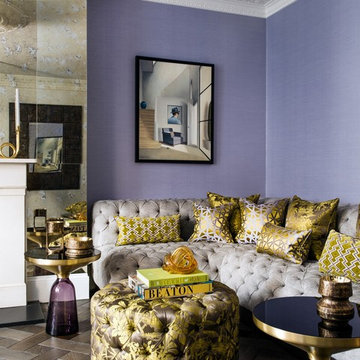
Patrick Williamson
Esempio di un soggiorno bohémian di medie dimensioni e aperto con pareti viola, parquet scuro, camino classico, cornice del camino in pietra e pavimento marrone
Esempio di un soggiorno bohémian di medie dimensioni e aperto con pareti viola, parquet scuro, camino classico, cornice del camino in pietra e pavimento marrone
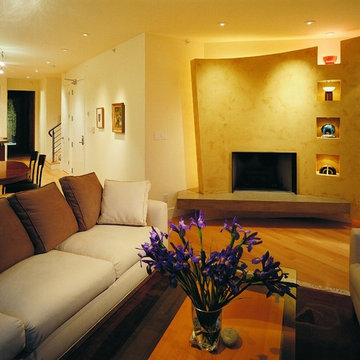
Contextual Modern Duplex in San Francisco, California's Castro District
Roof slopes, setbacks, notches and the angled front façade are all calculated to reduce the impact of this new building on its neighbors, who worked closely with us during design. Large areas of glass, clear anodized aluminum corner windows, galvanized metal railings and cantilevering forms combine to create a strikingly modern image for this two-unit condo in San Francisco’s Castro neighborhood. Colored stucco and painted wood are used to emphasize different planes and volumes. At the interior, finishes and fixtures were carefully selected to strike a balance between the building’s modern aesthetic and the buyer’s desire for warmth and comfort. Contemporary materials include concrete and glass counters, stainless steel, aluminum and hard-troweled colored plaster. Wood veneers include sapele, anegre, hemlock and ash.
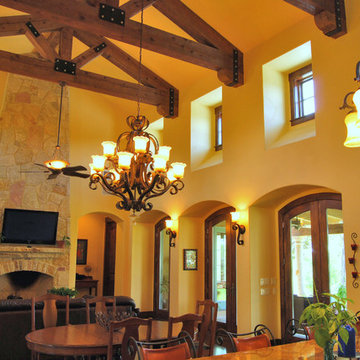
We designed this home to meet the needs of a family who home-schools their two children. We configured the home-school room so that its use can change over time and become a library or away room. The playroom will become a media / gaming room as needs change.
The husband offices from home and has occasional visits from business clients, so we designed an office with interior access and a separate exterior entrance.
Besides those rooms, this 3,800 SF house features a master suite with exercise room, two bedrooms with a Jack and Jill bath, a mudroom, laundry room, powder room, half bath, and a small office by the kitchen.

Photography: César Rubio
Ispirazione per un ampio soggiorno chic con pareti gialle e camino classico
Ispirazione per un ampio soggiorno chic con pareti gialle e camino classico
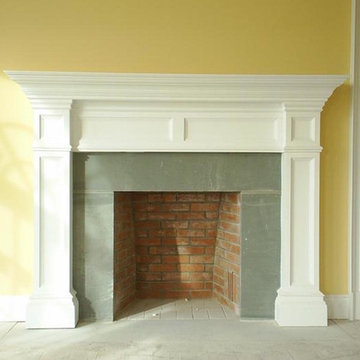
Ispirazione per un soggiorno chic di medie dimensioni e aperto con pareti gialle, camino classico, cornice del camino in metallo, sala formale, pavimento in cemento, nessuna TV e pavimento grigio
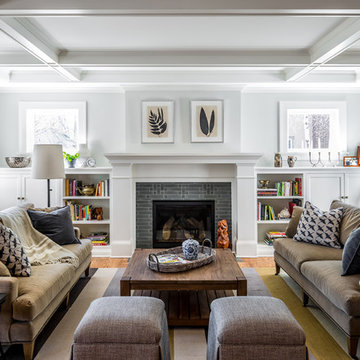
Idee per un soggiorno tradizionale con pareti bianche, camino classico e cornice del camino piastrellata
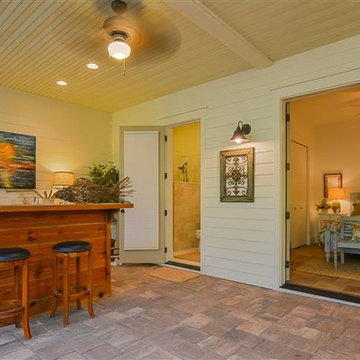
Ispirazione per una veranda chic di medie dimensioni con pavimento in ardesia, camino classico, cornice del camino in pietra e lucernario

Immagine di un grande soggiorno contemporaneo con sala della musica, camino classico, cornice del camino in pietra, porta TV ad angolo, pareti verdi, pavimento in legno massello medio e pavimento marrone
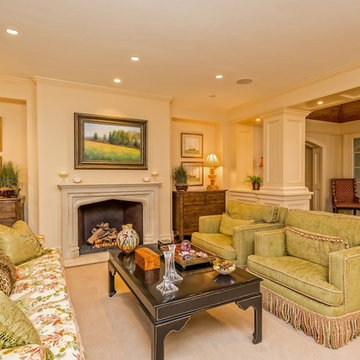
Ispirazione per un grande soggiorno tradizionale aperto con sala formale, pareti beige, moquette, camino classico, cornice del camino in pietra e pavimento beige
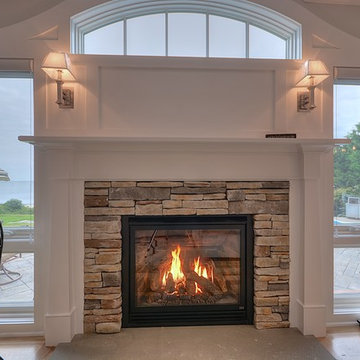
Immagine di un soggiorno chic di medie dimensioni e aperto con sala formale, pareti beige, parquet chiaro, camino classico, cornice del camino in pietra, nessuna TV e pavimento beige

This elegant expression of a modern Colorado style home combines a rustic regional exterior with a refined contemporary interior. The client's private art collection is embraced by a combination of modern steel trusses, stonework and traditional timber beams. Generous expanses of glass allow for view corridors of the mountains to the west, open space wetlands towards the south and the adjacent horse pasture on the east.
Builder: Cadre General Contractors
http://www.cadregc.com
Interior Design: Comstock Design
http://comstockdesign.com
Photograph: Ron Ruscio Photography
http://ronrusciophotography.com/

Esempio di un soggiorno tropicale di medie dimensioni e aperto con pareti bianche, pavimento in cemento, camino classico, cornice del camino in intonaco, pavimento grigio e soffitto a volta
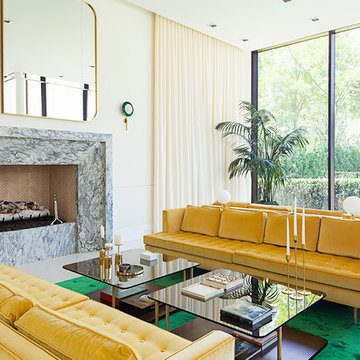
Esempio di un soggiorno minimal con sala formale, camino classico e cornice del camino in mattoni
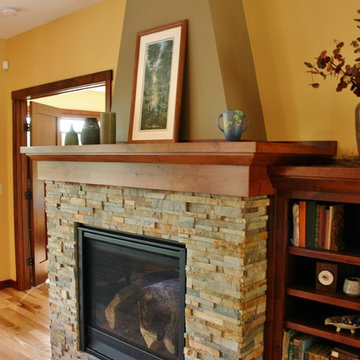
Idee per un soggiorno american style di medie dimensioni e aperto con parquet chiaro, camino classico e cornice del camino in pietra

Luxurious modern take on a traditional white Italian villa. An entry with a silver domed ceiling, painted moldings in patterns on the walls and mosaic marble flooring create a luxe foyer. Into the formal living room, cool polished Crema Marfil marble tiles contrast with honed carved limestone fireplaces throughout the home, including the outdoor loggia. Ceilings are coffered with white painted
crown moldings and beams, or planked, and the dining room has a mirrored ceiling. Bathrooms are white marble tiles and counters, with dark rich wood stains or white painted. The hallway leading into the master bedroom is designed with barrel vaulted ceilings and arched paneled wood stained doors. The master bath and vestibule floor is covered with a carpet of patterned mosaic marbles, and the interior doors to the large walk in master closets are made with leaded glass to let in the light. The master bedroom has dark walnut planked flooring, and a white painted fireplace surround with a white marble hearth.
The kitchen features white marbles and white ceramic tile backsplash, white painted cabinetry and a dark stained island with carved molding legs. Next to the kitchen, the bar in the family room has terra cotta colored marble on the backsplash and counter over dark walnut cabinets. Wrought iron staircase leading to the more modern media/family room upstairs.
Project Location: North Ranch, Westlake, California. Remodel designed by Maraya Interior Design. From their beautiful resort town of Ojai, they serve clients in Montecito, Hope Ranch, Malibu, Westlake and Calabasas, across the tri-county areas of Santa Barbara, Ventura and Los Angeles, south to Hidden Hills- north through Solvang and more.
Santa Barbara Craftsman, new cast stone mantel with mosaic tile surround, custom slipcovered sofas with handknotted rug, custom sewn Summerhouse fabric pillows, wrought iron lighting
Peter Malinowski, photographer

Behind the rolling hills of Arthurs Seat sits “The Farm”, a coastal getaway and future permanent residence for our clients. The modest three bedroom brick home will be renovated and a substantial extension added. The footprint of the extension re-aligns to face the beautiful landscape of the western valley and dam. The new living and dining rooms open onto an entertaining terrace.
The distinct roof form of valleys and ridges relate in level to the existing roof for continuation of scale. The new roof cantilevers beyond the extension walls creating emphasis and direction towards the natural views.
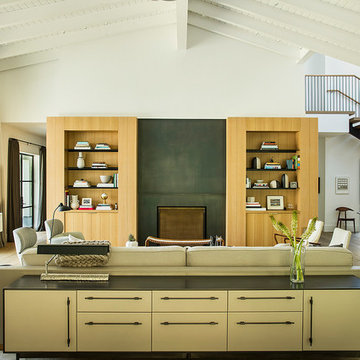
Idee per un soggiorno country con pareti bianche, pavimento in legno massello medio, camino classico, pavimento marrone e TV nascosta
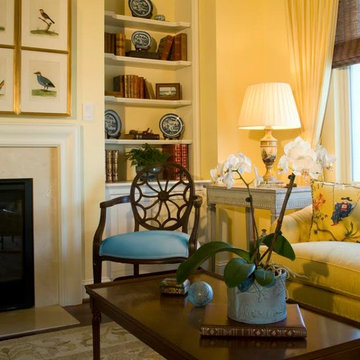
Photographer: Anne Gummerson
Cabinets & Cabinetry, Edgewater, MD, Neuman Interior Woodworking, LLC
Esempio di un soggiorno chic di medie dimensioni e aperto con sala giochi, pareti gialle, parquet scuro, camino classico e cornice del camino piastrellata
Esempio di un soggiorno chic di medie dimensioni e aperto con sala giochi, pareti gialle, parquet scuro, camino classico e cornice del camino piastrellata
Living gialli con camino classico - Foto e idee per arredare
5



