Living gialli, bianchi - Foto e idee per arredare
Filtra anche per:
Budget
Ordina per:Popolari oggi
81 - 100 di 458.004 foto
1 di 3

Idee per un soggiorno rustico di medie dimensioni e aperto con pareti bianche, moquette, nessun camino e pavimento grigio
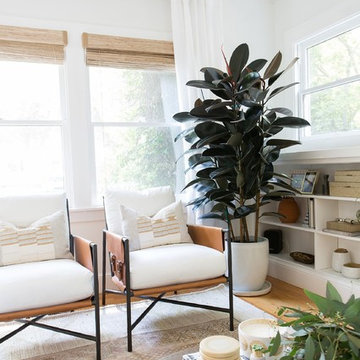
Boho Living Room Design with leather chairs and a rubber tree.
Foto di un soggiorno costiero
Foto di un soggiorno costiero
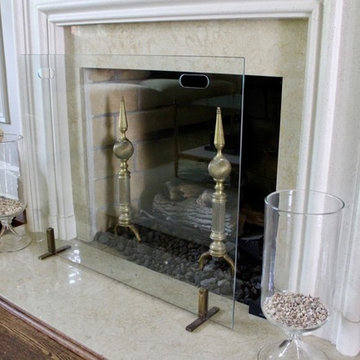
Ispirazione per un soggiorno moderno di medie dimensioni e chiuso con sala formale, pareti grigie, parquet scuro, camino classico, cornice del camino in pietra, nessuna TV e pavimento marrone

A 1940's bungalow was renovated and transformed for a small family. This is a small space - 800 sqft (2 bed, 2 bath) full of charm and character. Custom and vintage furnishings, art, and accessories give the space character and a layered and lived-in vibe. This is a small space so there are several clever storage solutions throughout. Vinyl wood flooring layered with wool and natural fiber rugs. Wall sconces and industrial pendants add to the farmhouse aesthetic. A simple and modern space for a fairly minimalist family. Located in Costa Mesa, California. Photos: Ryan Garvin

Kate Bruinsma - Photos By Kaity
Immagine di un soggiorno design aperto con pareti bianche, parquet chiaro, camino lineare Ribbon, TV a parete, pavimento beige e tappeto
Immagine di un soggiorno design aperto con pareti bianche, parquet chiaro, camino lineare Ribbon, TV a parete, pavimento beige e tappeto
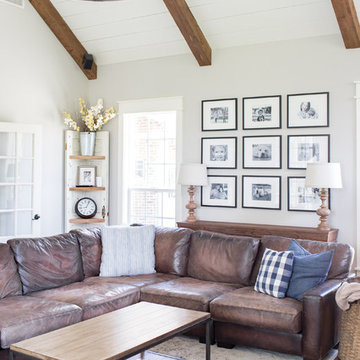
Photography by Grace Laird Photography
Ispirazione per un grande soggiorno country chiuso
Ispirazione per un grande soggiorno country chiuso

Lowell Custom Homes, Lake Geneva, WI., Living room with open and airy concept, large window walls and center fireplace with detailed wood mantel. Volume ceiling with beams and center globe light fixture.
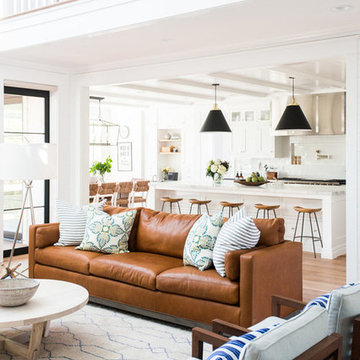
Ispirazione per un soggiorno stile marinaro di medie dimensioni e aperto con pareti bianche, pavimento in legno massello medio e camino classico
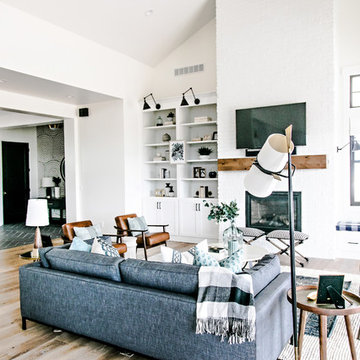
Ispirazione per un soggiorno country di medie dimensioni e aperto con sala formale, pareti bianche, pavimento in legno massello medio, camino classico, cornice del camino in mattoni, TV a parete e pavimento marrone
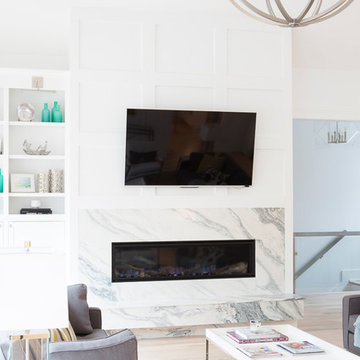
Beall + Thomas Photography
Foto di un soggiorno classico di medie dimensioni e aperto con pareti bianche, parquet chiaro, camino classico, cornice del camino in pietra, TV a parete e pavimento beige
Foto di un soggiorno classico di medie dimensioni e aperto con pareti bianche, parquet chiaro, camino classico, cornice del camino in pietra, TV a parete e pavimento beige
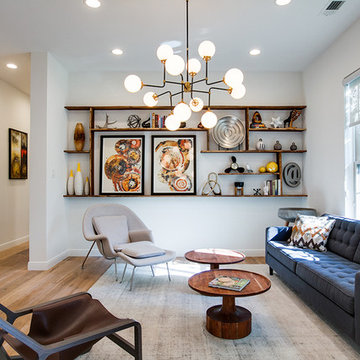
Immagine di un grande soggiorno contemporaneo aperto con sala formale, pareti bianche, parquet chiaro, nessun camino e nessuna TV
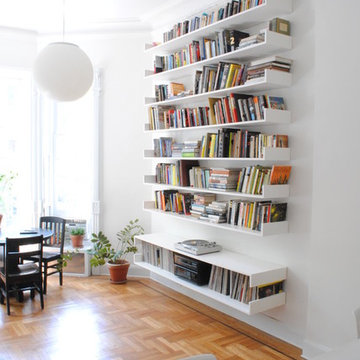
Idee per un grande soggiorno moderno aperto con pareti bianche, parquet chiaro e nessun camino
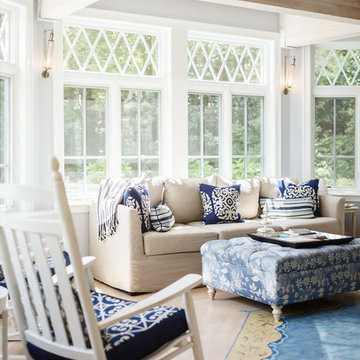
Photography Copyright Matt Delphenich Architectural Photography
Foto di una veranda eclettica
Foto di una veranda eclettica
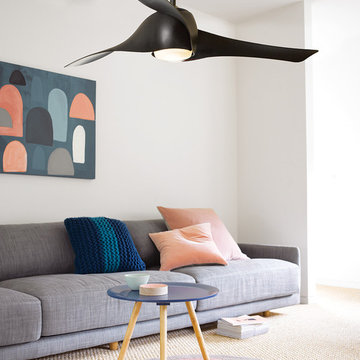
CASA BRUNO salón con ventilador de techo Artemis negro
Foto di un piccolo soggiorno moderno chiuso con pareti bianche, moquette, nessun camino e nessuna TV
Foto di un piccolo soggiorno moderno chiuso con pareti bianche, moquette, nessun camino e nessuna TV

Immagine di un grande soggiorno chic aperto con pareti grigie, pavimento in legno massello medio, nessun camino, parete attrezzata e pavimento marrone

Elizabeth Taich Design is a Chicago-based full-service interior architecture and design firm that specializes in sophisticated yet livable environments.
IC360
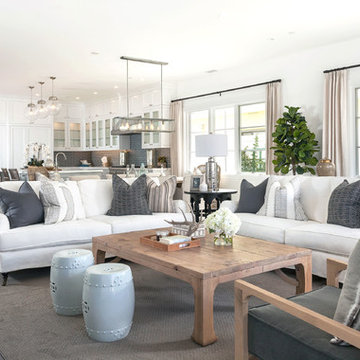
This Coastal Inspired Farmhouse with bay views puts a casual and sophisticated twist on beach living.
Interior Design by Blackband Design and Home Build by Arbor Real Estate.

Ispirazione per un grande soggiorno bohémian chiuso con pareti beige, pavimento in gres porcellanato e TV a parete
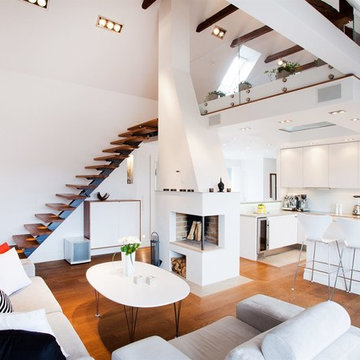
Esempio di un soggiorno nordico aperto e di medie dimensioni con pareti bianche, parquet scuro e nessun camino
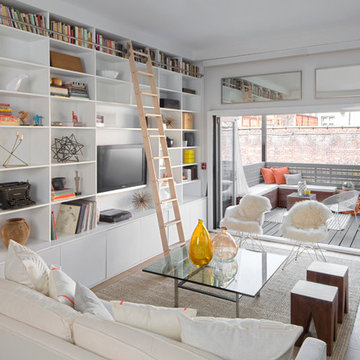
The custom built- in wall unit offes stylish storage, plus space for hightlighting art and bar supplies. Photo Credits- Sigurjón Gudjónsson
Foto di un grande soggiorno minimalista aperto con libreria, pareti bianche, parquet chiaro, nessun camino e parete attrezzata
Foto di un grande soggiorno minimalista aperto con libreria, pareti bianche, parquet chiaro, nessun camino e parete attrezzata
Living gialli, bianchi - Foto e idee per arredare
5


