Living - Foto e idee per arredare
Filtra anche per:
Budget
Ordina per:Popolari oggi
1 - 20 di 1.632 foto

The centerpiece of this living room is the 2 sided fireplace, shared with the Sunroom. The coffered ceilings help define the space within the Great Room concept and the neutral furniture with pops of color help give the area texture and character. The stone on the fireplace is called Blue Mountain and was over-grouted in white. The concealed fireplace rises from inside the floor to fill in the space on the left of the fireplace while in use.

Spacecrafting
Immagine di una veranda stile marinaro con pavimento in legno massello medio, camino classico, cornice del camino in pietra e soffitto classico
Immagine di una veranda stile marinaro con pavimento in legno massello medio, camino classico, cornice del camino in pietra e soffitto classico

A storybook interior! An urban farmhouse with layers of purposeful patina; reclaimed trusses, shiplap, acid washed stone, wide planked hand scraped wood floors. Come on in!
Trova il professionista locale adatto per il tuo progetto
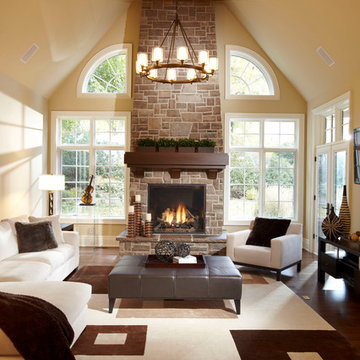
A welcoming living room gathered around a traditional brick fireplace.
Foto di un grande soggiorno minimal aperto con pareti beige, camino classico e cornice del camino in pietra
Foto di un grande soggiorno minimal aperto con pareti beige, camino classico e cornice del camino in pietra
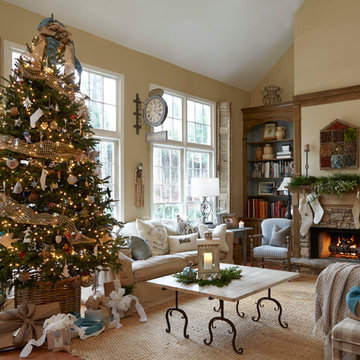
Although this great room has 20' ceilings, it feels comfy and cozy thanks to the neutral colors, natural textures, architectural elements, and mix of vintage furniture.

Esempio di un soggiorno stile rurale con sala formale, camino classico e cornice del camino in pietra
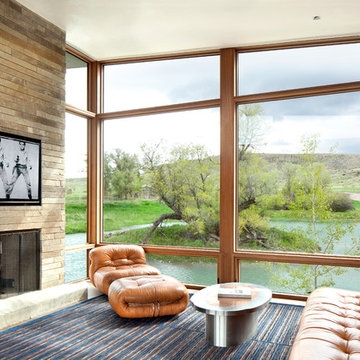
Gibeon Photography
Immagine di un soggiorno minimalista aperto con camino classico, cornice del camino in pietra e TV a parete
Immagine di un soggiorno minimalista aperto con camino classico, cornice del camino in pietra e TV a parete
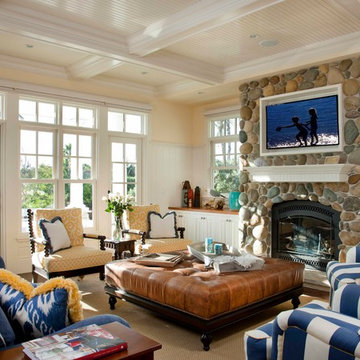
This home brings the Hamptons flare to La Jolla, CA. Inspired by historical East Coast style, the nautical and cozy home has charm with a view. Resting a block from the ocean, the open layout of the house allows for scenic ocean views from every room.

Foto di un soggiorno chic con pareti beige, camino classico, cornice del camino in pietra e nessuna TV

We love to collaborate, whenever and wherever the opportunity arises. For this mountainside retreat, we entered at a unique point in the process—to collaborate on the interior architecture—lending our expertise in fine finishes and fixtures to complete the spaces, thereby creating the perfect backdrop for the family of furniture makers to fill in each vignette. Catering to a design-industry client meant we sourced with singularity and sophistication in mind, from matchless slabs of marble for the kitchen and master bath to timeless basin sinks that feel right at home on the frontier and custom lighting with both industrial and artistic influences. We let each detail speak for itself in situ.

Foto di un grande soggiorno country chiuso con pareti beige, parquet chiaro, camino classico, cornice del camino in pietra, parete attrezzata e pavimento marrone

Foto di una veranda rustica con camino classico, cornice del camino in pietra e soffitto classico

Modern Farmhouse designed for entertainment and gatherings. French doors leading into the main part of the home and trim details everywhere. Shiplap, board and batten, tray ceiling details, custom barrel tables are all part of this modern farmhouse design.
Half bath with a custom vanity. Clean modern windows. Living room has a fireplace with custom cabinets and custom barn beam mantel with ship lap above. The Master Bath has a beautiful tub for soaking and a spacious walk in shower. Front entry has a beautiful custom ceiling treatment.
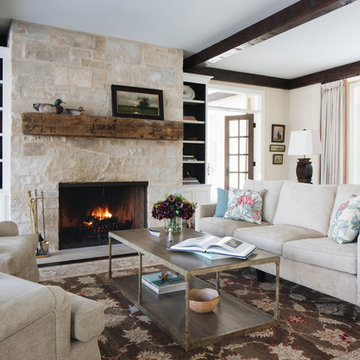
Foto di un soggiorno stile marinaro chiuso con sala formale, camino classico, cornice del camino in pietra, nessuna TV e tappeto

Foto di un soggiorno rustico aperto con pareti bianche, camino classico, cornice del camino in pietra, TV a parete, parquet chiaro e tappeto

Stacked stone, reclaimed ceiling beams, oak floors with custom stain, custom cabinets BM super white with oak niches, windows have auto Hunter Douglas shades furnishing from ID - White Crypton fabric on sofa and green velvet chairs. Antique Turkish rug and super white walls.
Image by @Spacecrafting

Ispirazione per un grande soggiorno moderno aperto con pareti bianche, pavimento in ardesia, camino classico, cornice del camino in pietra e pavimento nero

Living room with exposed wood beam ceiling, stone fireplace, and built-in media wall
Foto di un grande soggiorno tradizionale con pareti bianche, parquet scuro, camino classico, cornice del camino in pietra, TV a parete, pavimento marrone e tappeto
Foto di un grande soggiorno tradizionale con pareti bianche, parquet scuro, camino classico, cornice del camino in pietra, TV a parete, pavimento marrone e tappeto
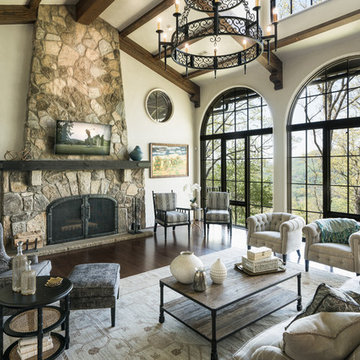
Idee per un soggiorno rustico con pareti bianche, parquet scuro, camino classico, TV a parete e pavimento marrone
Living - Foto e idee per arredare

We replaced the brick with a Tuscan-colored stacked stone and added a wood mantel; the television was built-in to the stacked stone and framed out for a custom look. This created an updated design scheme for the room and a focal point. We also removed an entry wall on the east side of the home, and a wet bar near the back of the living area. This had an immediate impact on the brightness of the room and allowed for more natural light and a more open, airy feel, as well as increased square footage of the space. We followed up by updating the paint color to lighten the room, while also creating a natural flow into the remaining rooms of this first-floor, open floor plan.
After removing the brick underneath the shelving units, we added a bench storage unit and closed cabinetry for storage. The back walls were finalized with a white shiplap wall treatment to brighten the space and wood shelving for accessories. On the left side of the fireplace, we added a single floating wood shelf to highlight and display the sword.
The popcorn ceiling was scraped and replaced with a cleaner look, and the wood beams were stained to match the new mantle and floating shelves. The updated ceiling and beams created another dramatic focal point in the room, drawing the eye upward, and creating an open, spacious feel to the room. The room was finalized by removing the existing ceiling fan and replacing it with a rustic, two-toned, four-light chandelier in a distressed weathered oak finish on an iron metal frame.
Photo Credit: Nina Leone Photography
1


