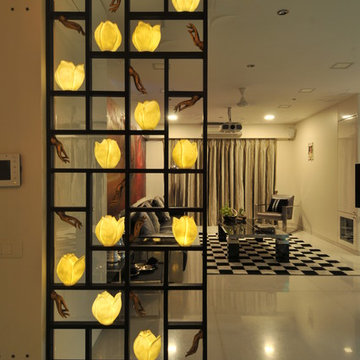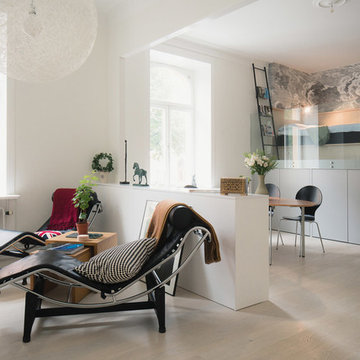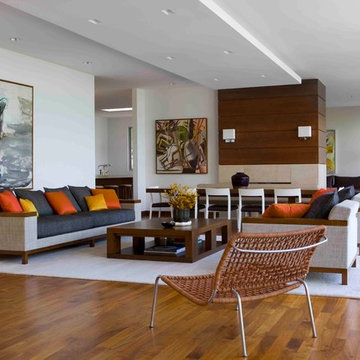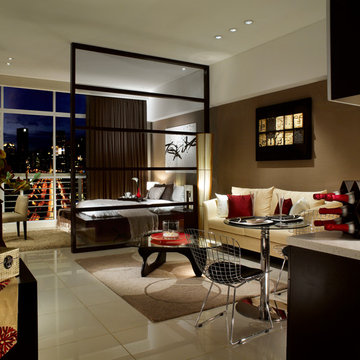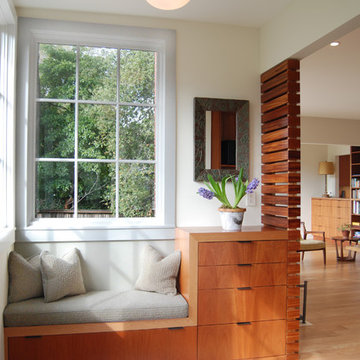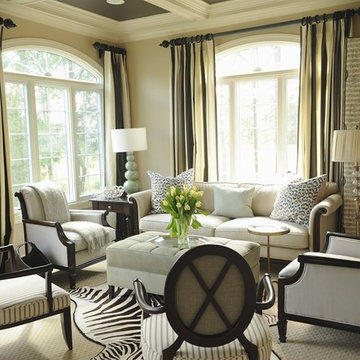Living - Foto e idee per arredare
Filtra anche per:
Budget
Ordina per:Popolari oggi
221 - 240 di 549 foto
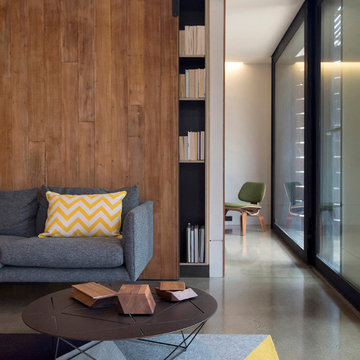
Generous sliding panels of recycled Tasmanian Oak roll away from the dining and living rooms to reveal a music room.
Photographer: Andrew Wuttke
Foto di un soggiorno contemporaneo aperto con pareti bianche, pavimento in cemento e libreria
Foto di un soggiorno contemporaneo aperto con pareti bianche, pavimento in cemento e libreria
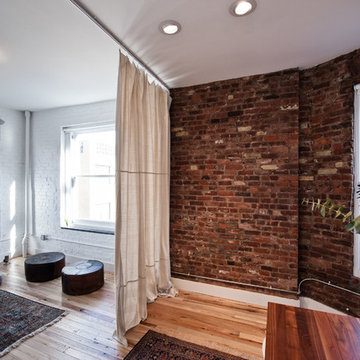
One bedroom apartment renovation
photos by: Alan Tansey
Esempio di un soggiorno contemporaneo con pavimento in legno massello medio e tappeto
Esempio di un soggiorno contemporaneo con pavimento in legno massello medio e tappeto
Trova il professionista locale adatto per il tuo progetto
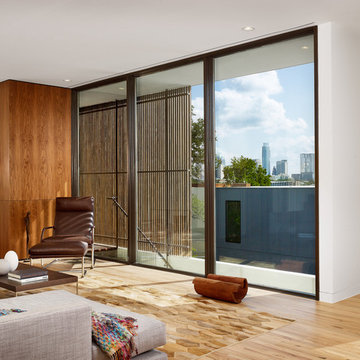
Alterstudio Architecture
Casey Dunn Photography
Named 2013 Project of the Year in Builder Magazine's Builder's Choice Awards!
Ispirazione per un soggiorno minimalista aperto con pareti bianche
Ispirazione per un soggiorno minimalista aperto con pareti bianche
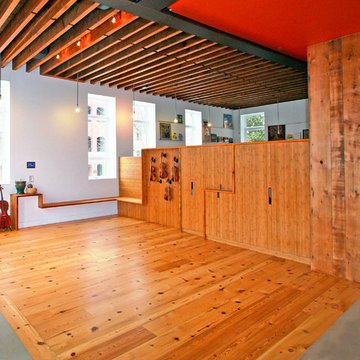
(Photo by SGW Architects)
Esempio di un soggiorno industriale con sala della musica
Esempio di un soggiorno industriale con sala della musica
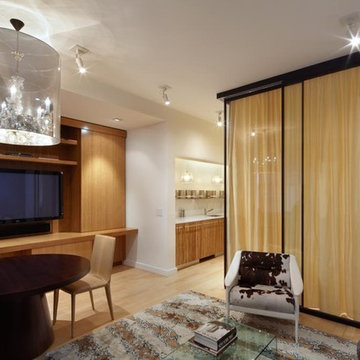
Good design must reflect the personality of the client. So when siblings purchased studios in Downtown by Philippe Starck, one of the first buildings to herald the revitalization of Manhattan’s Financial District, the aim was to create environments that were truly bespoke. The brother’s tastes jibed synchronously with the insouciant idea of France’s most popular prankster converting a building that once housed the buttoned-up offices of JP Morgan Chase. His collection of Takashi Murakami works, the gallery-like centerpiece of the main area, announces his boldness and flair up front, as do furnishings by Droog, Moooi and, of course Starck, as well as hide rugs and upholstery, and a predominantly red palette. His sister was after something soothing and discreet. So Axis Mundi responded with a neutrals and used glass to carve out a bedroom surrounded by drapes that transform it into a golden cocoon. Hide (albeit less flamboyantly applied) evokes a familial commonality, and built-in furniture and cabinetry optimize space restrictions inherent in studio apartments.
Design Team: John Beckmann, with Richard Rosenbloom
Photography: Mikiko Kikuyama
© Axis Mundi Design LLC
Ricarica la pagina per non vedere più questo specifico annuncio

Nestled into sloping topography, the design of this home allows privacy from the street while providing unique vistas throughout the house and to the surrounding hill country and downtown skyline. Layering rooms with each other as well as circulation galleries, insures seclusion while allowing stunning downtown views. The owners' goals of creating a home with a contemporary flow and finish while providing a warm setting for daily life was accomplished through mixing warm natural finishes such as stained wood with gray tones in concrete and local limestone. The home's program also hinged around using both passive and active green features. Sustainable elements include geothermal heating/cooling, rainwater harvesting, spray foam insulation, high efficiency glazing, recessing lower spaces into the hillside on the west side, and roof/overhang design to provide passive solar coverage of walls and windows. The resulting design is a sustainably balanced, visually pleasing home which reflects the lifestyle and needs of the clients.
Photography by Andrew Pogue
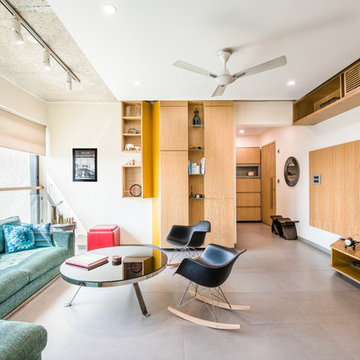
Sunil Thakkar Photography
Idee per un soggiorno contemporaneo con pareti bianche, pavimento in cemento, nessun camino e parete attrezzata
Idee per un soggiorno contemporaneo con pareti bianche, pavimento in cemento, nessun camino e parete attrezzata
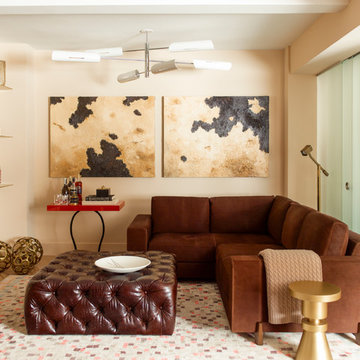
Modern Chelsea Pied-à-terre | Renovation & Interior Design by Brett Design as seen in New York Cottages and Gardens. This open floor plan Manhattan apartment features a custom rug from Brett Design and a custom frosted glass sliding wall that separates the living area from the bedroom, providing privacy when desired and allowing light to illuminate both spaces.
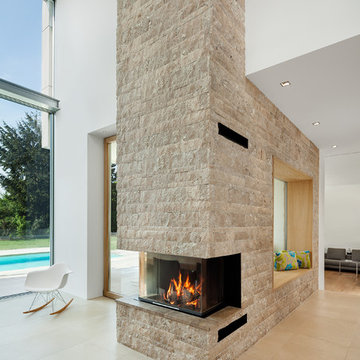
Foto di un soggiorno contemporaneo aperto con pareti bianche, cornice del camino in pietra e camino ad angolo
Ricarica la pagina per non vedere più questo specifico annuncio
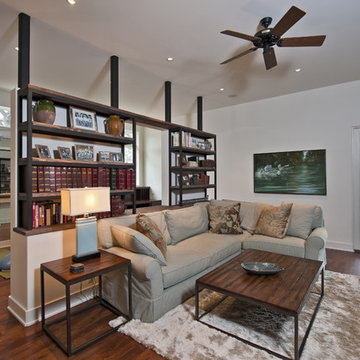
Foto di un soggiorno design aperto con pareti bianche, parquet scuro e tappeto

Our client initially asked us to assist with selecting materials and designing a guest bath for their new Tucson home. Our scope of work progressively expanded into interior architecture and detailing, including the kitchen, baths, fireplaces, stair, custom millwork, doors, guardrails, and lighting for the residence – essentially everything except the furniture. The home is loosely defined by a series of thick, parallel walls supporting planar roof elements floating above the desert floor. Our approach was to not only reinforce the general intentions of the architecture but to more clearly articulate its meaning. We began by adopting a limited palette of desert neutrals, providing continuity to the uniquely differentiated spaces. Much of the detailing shares a common vocabulary, while numerous objects (such as the elements of the master bath – each operating on their own terms) coalesce comfortably in the rich compositional language.
Photo credit: William Lesch
Living - Foto e idee per arredare
Ricarica la pagina per non vedere più questo specifico annuncio
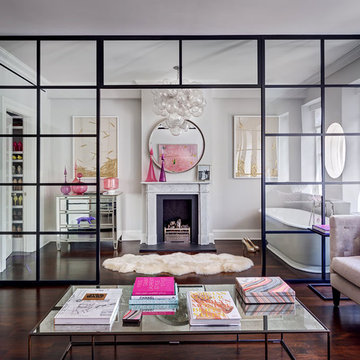
Foto di un soggiorno bohémian con pareti grigie, parquet scuro, camino classico e pavimento marrone
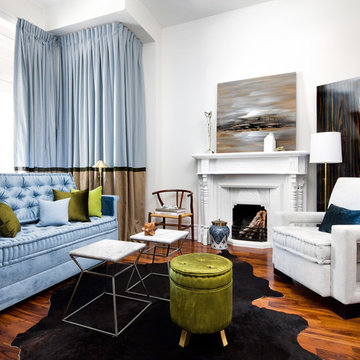
TIP OF THE WEEK: Have an awkward floor plan with angled walls or alcoves and not sure what area rug to choose? Go for a natural cow hide shape and position it on an angle that feels right to you.
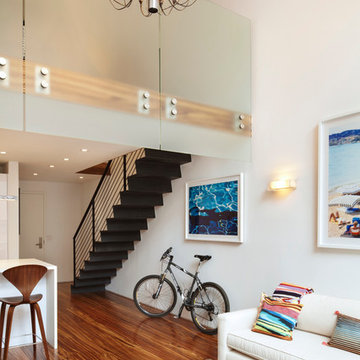
Packing a lot of function into a small space requires ingenuity and skill, exactly what was needed for this one-bedroom gut in the Meatpacking District. When Axis Mundi was done, all that remained was the expansive arched window. Now one enters onto a pristine white-walled loft warmed by new zebrano plank floors. A new powder room and kitchen are at right. On the left, the lean profile of a folded steel stair cantilevered off the wall allows access to the bedroom above without eating up valuable floor space. Beyond, a living room basks in ample natural light. To allow that light to penetrate to the darkest corners of the bedroom, while also affording the owner privacy, the façade of the master bath, as well as the railing at the edge of the mezzanine space, are sandblasted glass. Finally, colorful furnishings, accessories and photography animate the simply articulated architectural envelope.
Project Team: John Beckmann, Nick Messerlian and Richard Rosenbloom
Photographer: Mikiko Kikuyama
© Axis Mundi Design LLC
12



