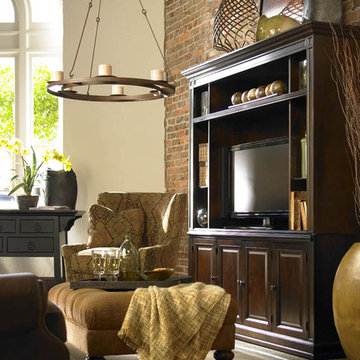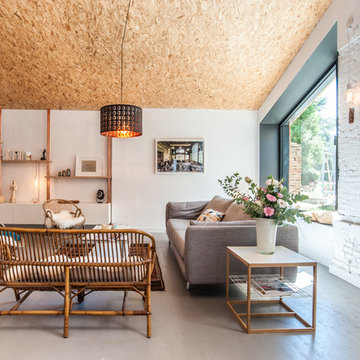Living - Foto e idee per arredare
Filtra anche per:
Budget
Ordina per:Popolari oggi
21 - 40 di 317 foto
1 di 3

Interior Designer Rebecca Robeson designed this downtown loft to reflect the homeowners LOVE FOR THE LOFT! With an energetic look on life, this homeowner wanted a high-quality home with casual sensibility. Comfort and easy maintenance were high on the list...
Rebecca and team went to work transforming this 2,000-sq.ft. condo in a record 6 months.
Contractor Ryan Coats (Earthwood Custom Remodeling, Inc.) lead a team of highly qualified sub-contractors throughout the project and over the finish line.
8" wide hardwood planks of white oak replaced low quality wood floors, 6'8" French doors were upgraded to 8' solid wood and frosted glass doors, used brick veneer and barn wood walls were added as well as new lighting throughout. The outdated Kitchen was gutted along with Bathrooms and new 8" baseboards were installed. All new tile walls and backsplashes as well as intricate tile flooring patterns were brought in while every countertop was updated and replaced. All new plumbing and appliances were included as well as hardware and fixtures. Closet systems were designed by Robeson Design and executed to perfection. State of the art sound system, entertainment package and smart home technology was integrated by Ryan Coats and his team.
Exquisite Kitchen Design, (Denver Colorado) headed up the custom cabinetry throughout the home including the Kitchen, Lounge feature wall, Bathroom vanities and the Living Room entertainment piece boasting a 9' slab of Fumed White Oak with a live edge. Paul Anderson of EKD worked closely with the team at Robeson Design on Rebecca's vision to insure every detail was built to perfection.
The project was completed on time and the homeowners are thrilled... And it didn't hurt that the ball field was the awesome view out the Living Room window.
In this home, all of the window treatments, built-in cabinetry and many of the furniture pieces, are custom designs by Interior Designer Rebecca Robeson made specifically for this project.
Rocky Mountain Hardware
Earthwood Custom Remodeling, Inc.
Exquisite Kitchen Design
Rugs - Aja Rugs, LaJolla
Photos by Ryan Garvin Photography
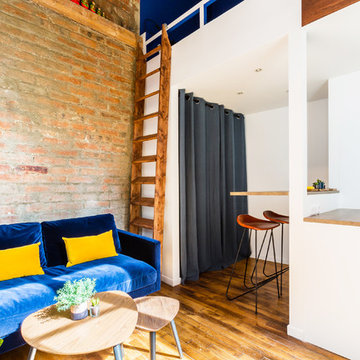
Une très belle pièce de vie multi-fonctions pour ce beau studio industriel-chic. Un salon sur fond de mur brique, et un bloc mezzanine abritant dressing, cuisine et coin dînatoire bar.

Foto di un grande soggiorno contemporaneo aperto con sala giochi, pareti bianche, parquet chiaro, TV a parete e pavimento beige
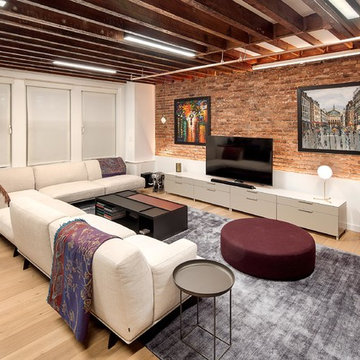
Daniel Stauch
Ispirazione per un soggiorno design aperto con pareti bianche, parquet chiaro, TV a parete e pavimento beige
Ispirazione per un soggiorno design aperto con pareti bianche, parquet chiaro, TV a parete e pavimento beige
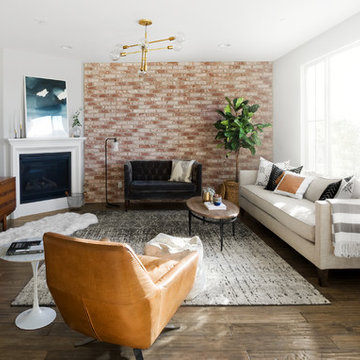
Immagine di un soggiorno moderno aperto con sala formale, pareti multicolore, parquet scuro, camino classico, TV autoportante e pavimento beige
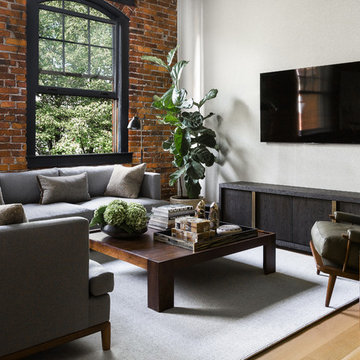
Foto di un soggiorno classico con pareti bianche, parquet chiaro, TV a parete e pavimento beige
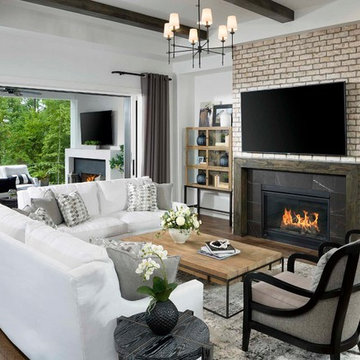
Arthur Rutenberg Homes
Immagine di un soggiorno classico aperto con pareti bianche, parquet scuro, camino lineare Ribbon, cornice del camino in pietra, TV a parete e pavimento marrone
Immagine di un soggiorno classico aperto con pareti bianche, parquet scuro, camino lineare Ribbon, cornice del camino in pietra, TV a parete e pavimento marrone
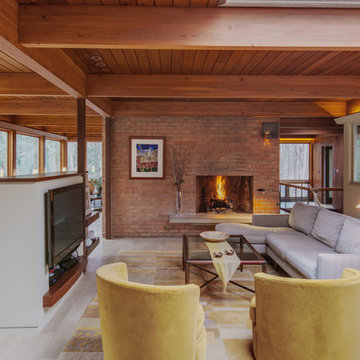
Foto di un soggiorno moderno aperto con sala formale, camino classico, cornice del camino in mattoni, TV a parete e pavimento beige
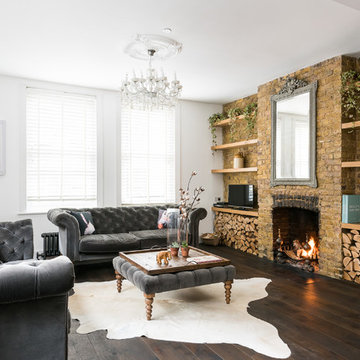
Photography by Veronica Rodriguez Interior Photography.
Immagine di un soggiorno di medie dimensioni e chiuso con pareti bianche, parquet scuro, camino classico, cornice del camino in mattoni, TV autoportante e pavimento marrone
Immagine di un soggiorno di medie dimensioni e chiuso con pareti bianche, parquet scuro, camino classico, cornice del camino in mattoni, TV autoportante e pavimento marrone

The brief for the living room included creating a space that is comfortable, modern and where the couple’s young children can play and make a mess. We selected a bright, vintage rug to anchor the space on top of which we added a myriad of seating opportunities that can move and morph into whatever is required for playing and entertaining.
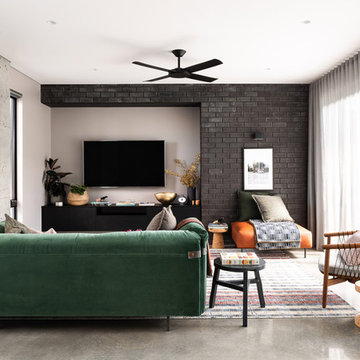
A four bedroom, two bathroom functional design that wraps around a central courtyard. This home embraces Mother Nature's natural light as much as possible. Whatever the season the sun has been embraced in the solar passive home, from the strategically placed north face openings directing light to the thermal mass exposed concrete slab, to the clerestory windows harnessing the sun into the exposed feature brick wall. Feature brickwork and concrete flooring flow from the interior to the exterior, marrying together to create a seamless connection. Rooftop gardens, thoughtful landscaping and cascading plants surrounding the alfresco and balcony further blurs this indoor/outdoor line.
Designer: Dalecki Design
Photographer: Dion Robeson

Alyssa Kirsten
Immagine di un soggiorno contemporaneo aperto e di medie dimensioni con pareti multicolore, pavimento in legno massello medio, nessun camino e TV a parete
Immagine di un soggiorno contemporaneo aperto e di medie dimensioni con pareti multicolore, pavimento in legno massello medio, nessun camino e TV a parete

Photo - Jessica Glynn Photography
Esempio di un soggiorno tradizionale di medie dimensioni e chiuso con camino classico, TV a parete, pareti multicolore, parquet chiaro, cornice del camino in pietra, pavimento beige e tappeto
Esempio di un soggiorno tradizionale di medie dimensioni e chiuso con camino classico, TV a parete, pareti multicolore, parquet chiaro, cornice del camino in pietra, pavimento beige e tappeto
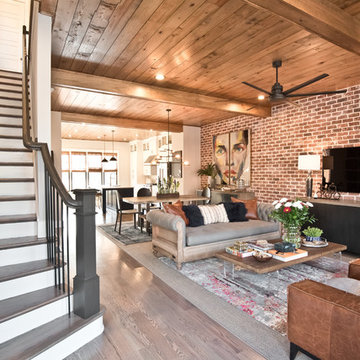
Idee per un soggiorno industriale aperto con pareti rosse, parquet chiaro, TV a parete e pavimento beige
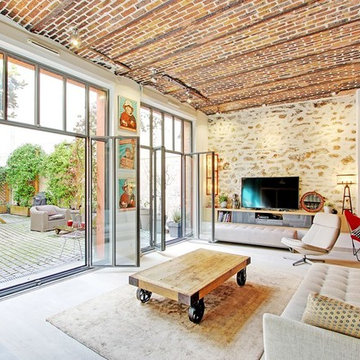
Idee per un grande soggiorno mediterraneo aperto con parquet chiaro, pareti beige, TV autoportante e pavimento beige
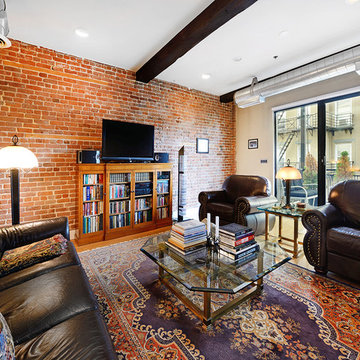
True Loft. Unique in design, unmatched
in finish, this 1,405 square foot condo
features an elevator that opens directly
into your home, a large private terrace with
triple floor to ceiling glass sliding doors, true
chef’s kitchen, 10 ft. honed granite counters,
large breakfast bar, Viking 6 burner range,
Bosch DW & Viking refrigerator & wine cooler.
Master suite with walk-through closets, private
bath with radiant heat floors, oversized soaking
tub, European shower & contemporary double
vanity. Lofty wood beamed ceilings, exposed
brick & ductwork, hardwood floors, recessed
lighting, handy ½ bath, laundry room with
extra storage & tons of closet space. Excellent
midtown location, close to transportation, NYC
bus, shopping restaurants and markets. Rental
parking available 2 blocks away.
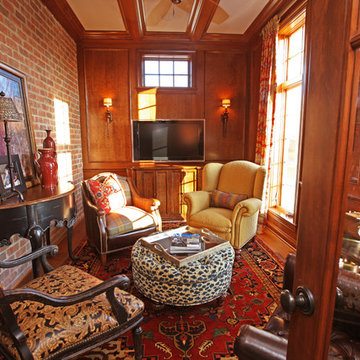
The client requested a spot off the dining room, appropriate for after dinner conversation while entertaining, but also a cozy spot for her husband to enjoy a cigar and watch TV.
Photos by Moy Photography
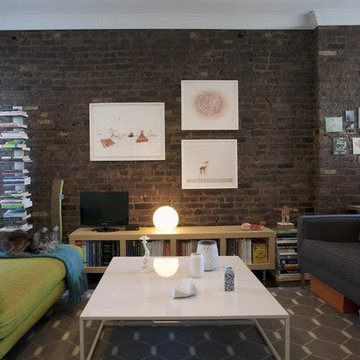
photography by Elizabeth Felicella
styling by Katherine Hammond
Esempio di un soggiorno contemporaneo di medie dimensioni con TV autoportante
Esempio di un soggiorno contemporaneo di medie dimensioni con TV autoportante
Living - Foto e idee per arredare
2



