Living - Foto e idee per arredare
Ordina per:Popolari oggi
1 - 20 di 23.718 foto
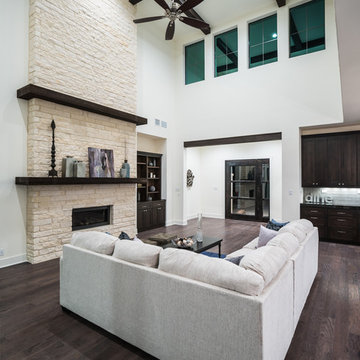
Matthew Niemann Photography
www.matthewniemann.com
Ispirazione per un grande soggiorno classico aperto con sala formale, pareti bianche, parquet scuro, camino lineare Ribbon, cornice del camino in pietra e nessuna TV
Ispirazione per un grande soggiorno classico aperto con sala formale, pareti bianche, parquet scuro, camino lineare Ribbon, cornice del camino in pietra e nessuna TV

Idee per un soggiorno tradizionale di medie dimensioni e chiuso con pareti bianche, TV a parete, pavimento grigio, libreria, pavimento in gres porcellanato, camino lineare Ribbon e cornice del camino in pietra

Foto di un soggiorno moderno con pareti bianche, pavimento in legno massello medio, camino classico, cornice del camino in pietra, TV autoportante e pavimento marrone

Santa Fe Renovations - Living Room. Interior renovation modernizes clients' folk-art-inspired furnishings. New: paint finishes, hearth, seating, side tables, custom tv cabinet, contemporary art, antique rugs, window coverings, lighting, ceiling fans.
Contemporary art by Melanie Newcombe: https://melanienewcombe.com
Construction by Casanova Construction, Sapello, NM.
Photo by Abstract Photography, Inc., all rights reserved.

The family room opens up from the kitchen and then again onto the back, screened in porch for an open floor plan that makes a cottage home seem wide open. The gray walls with transom windows and white trim are soothing; the brick fireplace with white surround is a stunning focal point. The hardwood floors set off the room. And then we have the ceiling - wow, what a ceiling - washed butt board and coffered. What a great gathering place for family and friends.

In this combination living room/ family room, form vs function is at it's best.. Formal enough to host a cocktail party, and comfortable enough to host a football game. The wrap around sectional accommodates 5-6 people and the oversized ottoman has room enough for everyone to put their feet up! The high back, stylized wing chair offers comfort and a lamp for reading. Decorative accessories are placed in the custom built bookcases freeing table top space for drinks, books, etc. Magazines and current reading are neatly placed in the rattan tray for easy access. The overall neutral color palette is punctuated by soft shades of blue around the room.
LORRAINE G VALE
photo by Michael Costa

Immagine di un soggiorno american style con pareti beige, parquet scuro, camino classico, cornice del camino in pietra e parete attrezzata
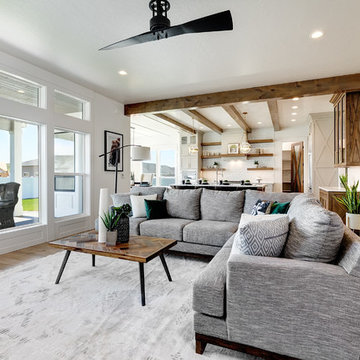
Esempio di un grande soggiorno country aperto con pareti bianche, parquet chiaro, camino classico, cornice del camino in mattoni, TV a parete e pavimento beige

Immagine di una veranda country con pavimento in ardesia, camino classico, cornice del camino in pietra e soffitto classico
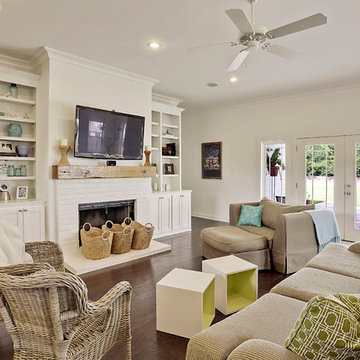
Imoto Photography
Esempio di un grande soggiorno stile marino aperto con pareti bianche, parquet scuro, camino classico, cornice del camino in mattoni e TV a parete
Esempio di un grande soggiorno stile marino aperto con pareti bianche, parquet scuro, camino classico, cornice del camino in mattoni e TV a parete

This newly built Old Mission style home gave little in concessions in regards to historical accuracies. To create a usable space for the family, Obelisk Home provided finish work and furnishings but in needed to keep with the feeling of the home. The coffee tables bunched together allow flexibility and hard surfaces for the girls to play games on. New paint in historical sage, window treatments in crushed velvet with hand-forged rods, leather swivel chairs to allow “bird watching” and conversation, clean lined sofa, rug and classic carved chairs in a heavy tapestry to bring out the love of the American Indian style and tradition.
Original Artwork by Jane Troup
Photos by Jeremy Mason McGraw

Rick Lee Photo
Ispirazione per un soggiorno rustico con cornice del camino in pietra
Ispirazione per un soggiorno rustico con cornice del camino in pietra
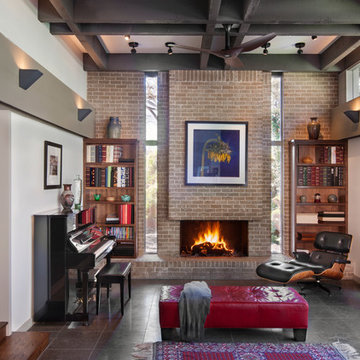
View of the living room after a modern renovation and 2nd story addition to the Balcones Modern Residence in Austin, TX.
Photo Credit: Coles Hairston

David Deitrich
Idee per una veranda stile rurale con parquet scuro, cornice del camino in pietra, soffitto classico e pavimento marrone
Idee per una veranda stile rurale con parquet scuro, cornice del camino in pietra, soffitto classico e pavimento marrone

Photos by Project Focus Photography
Ispirazione per un grande soggiorno costiero aperto con pareti beige, parquet scuro, camino classico, cornice del camino in pietra, TV a parete e pavimento grigio
Ispirazione per un grande soggiorno costiero aperto con pareti beige, parquet scuro, camino classico, cornice del camino in pietra, TV a parete e pavimento grigio

Our Austin design studio gave this living room a bright and modern refresh.
Project designed by Sara Barney’s Austin interior design studio BANDD DESIGN. They serve the entire Austin area and its surrounding towns, with an emphasis on Round Rock, Lake Travis, West Lake Hills, and Tarrytown.
For more about BANDD DESIGN, click here: https://bandddesign.com/
To learn more about this project, click here: https://bandddesign.com/living-room-refresh/
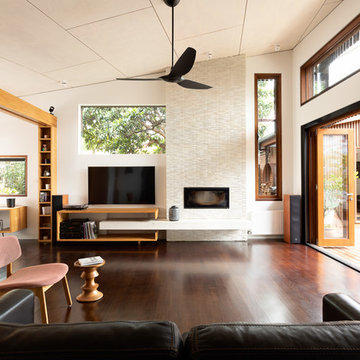
Immagine di un soggiorno design aperto con pareti bianche, parquet scuro, camino classico, cornice del camino piastrellata, TV a parete e pavimento marrone
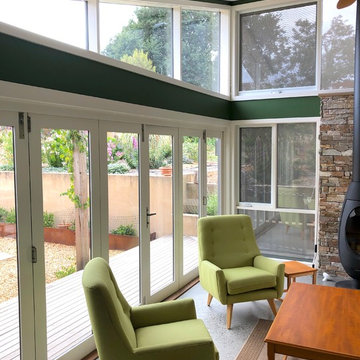
Light bright garden room addition.
Ispirazione per una piccola veranda design con pavimento in cemento, stufa a legna, cornice del camino in pietra, soffitto classico e pavimento grigio
Ispirazione per una piccola veranda design con pavimento in cemento, stufa a legna, cornice del camino in pietra, soffitto classico e pavimento grigio

Living room with custom built fireplace and cabinetry and large picture windows facing the backyard. Photo by Scott Hargis.
Idee per un grande soggiorno contemporaneo aperto con pareti bianche, parquet chiaro, cornice del camino in intonaco, TV a parete, camino bifacciale e pavimento marrone
Idee per un grande soggiorno contemporaneo aperto con pareti bianche, parquet chiaro, cornice del camino in intonaco, TV a parete, camino bifacciale e pavimento marrone
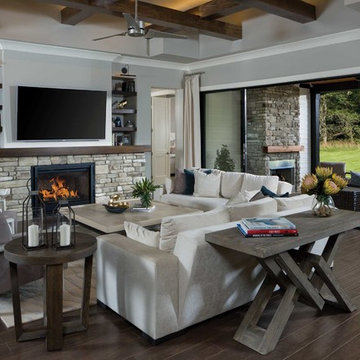
Immagine di un soggiorno classico aperto con pareti grigie, parquet scuro, camino classico, cornice del camino in pietra, TV a parete, pavimento marrone e tappeto
Living - Foto e idee per arredare
1