Living - Foto e idee per arredare
Filtra anche per:
Budget
Ordina per:Popolari oggi
101 - 120 di 820 foto
1 di 3
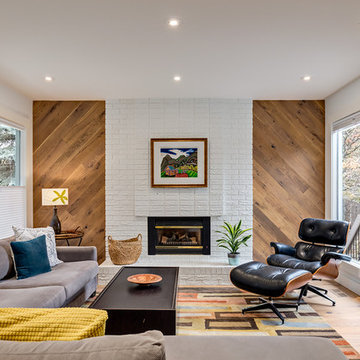
Ispirazione per un grande soggiorno minimalista chiuso con pareti bianche, pavimento in legno massello medio, sala formale, camino classico, cornice del camino in mattoni, nessuna TV, pavimento beige e tappeto
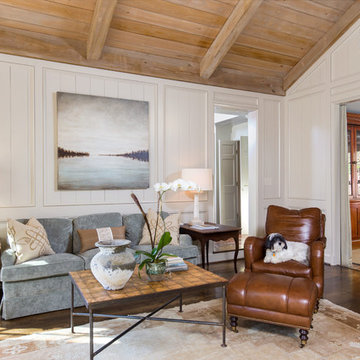
Brendon Pinola
Esempio di un grande soggiorno aperto con pareti bianche, sala formale, parquet scuro, camino classico, cornice del camino piastrellata, nessuna TV e pavimento marrone
Esempio di un grande soggiorno aperto con pareti bianche, sala formale, parquet scuro, camino classico, cornice del camino piastrellata, nessuna TV e pavimento marrone
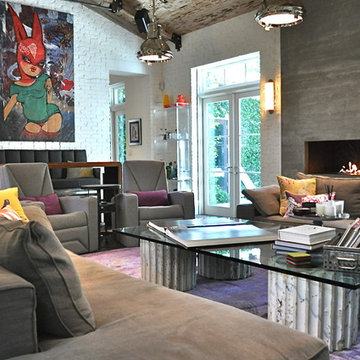
Immagine di un soggiorno design chiuso con pareti bianche, camino lineare Ribbon, cornice del camino in cemento e sala formale
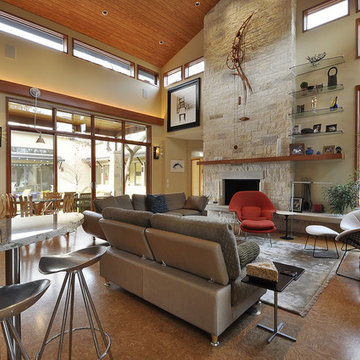
Nestled between multiple stands of Live Oak trees, the Westlake Residence is a contemporary Texas Hill Country home. The house is designed to accommodate the entire family, yet flexible in its design to be able to scale down into living only in 2,200 square feet when the children leave in several years. The home includes many state-of-the-art green features and multiple flex spaces capable of hosting large gatherings or small, intimate groups. The flow and design of the home provides for privacy from surrounding properties and streets, as well as to focus all of the entertaining to the center of the home. Finished in late 2006, the home features Icynene insulation, cork floors and thermal chimneys to exit warm air in the expansive family room.
Photography by Allison Cartwright

Living Room that is simple, contemporary and designed for a family to live in.
Foto di un soggiorno classico aperto con pareti bianche, parquet chiaro, camino classico, cornice del camino in mattoni, TV a parete, pavimento beige e tappeto
Foto di un soggiorno classico aperto con pareti bianche, parquet chiaro, camino classico, cornice del camino in mattoni, TV a parete, pavimento beige e tappeto

Situated above the Vancouver skyline, overlooking the city below, this custom home is a top performer on top of it all. An open kitchen, dining, and great room with a 99 bottle capacity wine wall, this space is made for entertaining.
The three car garage houses the technical equipment including solar inverters and the Tesla Powerwall 2. A vehicle lift allows for easy maintenance and double parking storage. From BBQ season in the summer to the gorgeous sunsets of fall, the views are simply stunning both from and within the home. A cozy library and home office are well placed to allow for a more intimate atmosphere while still absorbing the beautiful city below.
Luxury custom homes are not always as high on the performance scale but this home boasts a modelled energy rating of 60 GJ/year compared with the 182 GJ/year standard, close to 70% better! With high-efficiency appliances and a well positioned solar array, this home may perform so well that it starts generating income through Net Metering.
Photo Credits: SilentSama Architectural Photography
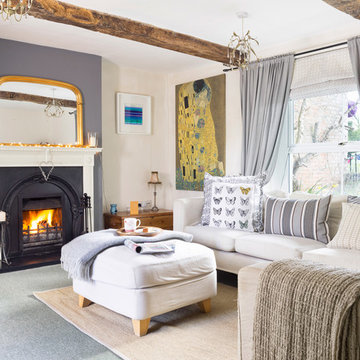
© Martin Bennett
Ispirazione per un soggiorno country di medie dimensioni e chiuso con pareti beige, moquette, camino classico, cornice del camino in metallo e pavimento grigio
Ispirazione per un soggiorno country di medie dimensioni e chiuso con pareti beige, moquette, camino classico, cornice del camino in metallo e pavimento grigio
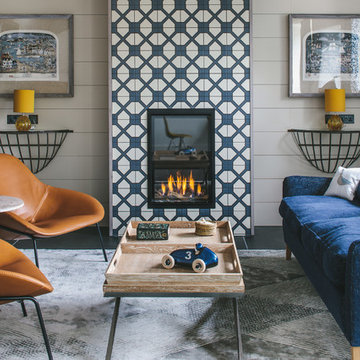
This was a lovely 19th century cottage on the outside, but the interior had been stripped of any original features. We didn't want to create a pastiche of a traditional Cornish cottage. But we incorporated an authentic feel by using local materials like Delabole Slate, local craftsmen to build the amazing feature staircase and local cabinetmakers to make the bespoke kitchen and TV storage unit. This gave the once featureless interior some personality. We had a lucky find in the concealed roof space. We found three original roof trusses and our talented contractor found a way of showing them off. In addition to doing the interior design, we also project managed this refurbishment.
Brett Charles Photography
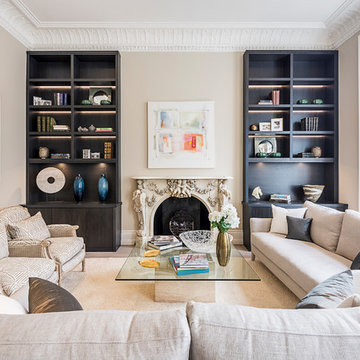
Idee per un soggiorno chic di medie dimensioni con camino classico, cornice del camino in pietra, pareti beige, nessuna TV e tappeto

David Burroughs
Esempio di un soggiorno tradizionale di medie dimensioni e chiuso con libreria, pareti beige, parquet scuro, camino classico, cornice del camino in metallo, nessuna TV e pavimento marrone
Esempio di un soggiorno tradizionale di medie dimensioni e chiuso con libreria, pareti beige, parquet scuro, camino classico, cornice del camino in metallo, nessuna TV e pavimento marrone
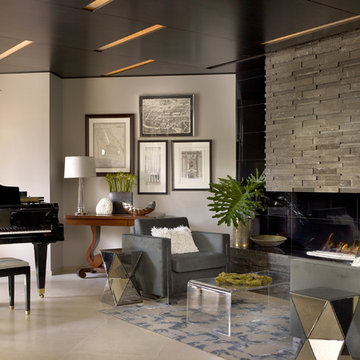
Residential Addition by Charles Vincent George Architects
Interior Design by Aimee Wertepny
Photographs by Tony Soluri
Esempio di un soggiorno minimal aperto con sala della musica, pareti grigie, camino lineare Ribbon e cornice del camino in pietra
Esempio di un soggiorno minimal aperto con sala della musica, pareti grigie, camino lineare Ribbon e cornice del camino in pietra
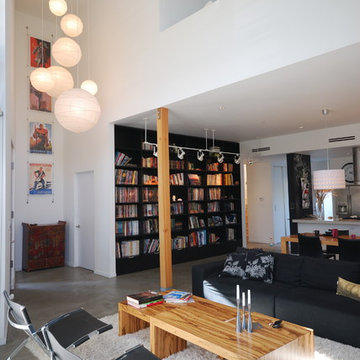
DLFstudio ©
Esempio di un soggiorno moderno aperto con pavimento in cemento, libreria, pareti bianche, camino classico e cornice del camino piastrellata
Esempio di un soggiorno moderno aperto con pavimento in cemento, libreria, pareti bianche, camino classico e cornice del camino piastrellata
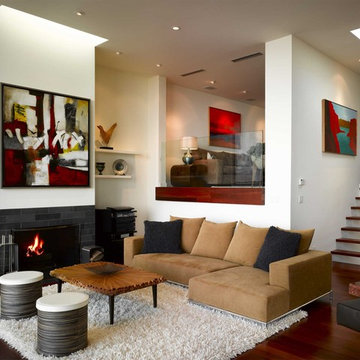
photographer Ken Gutmaker
Esempio di un soggiorno minimalista di medie dimensioni e chiuso con cornice del camino piastrellata, sala formale, pareti bianche, parquet scuro, camino classico e pavimento marrone
Esempio di un soggiorno minimalista di medie dimensioni e chiuso con cornice del camino piastrellata, sala formale, pareti bianche, parquet scuro, camino classico e pavimento marrone
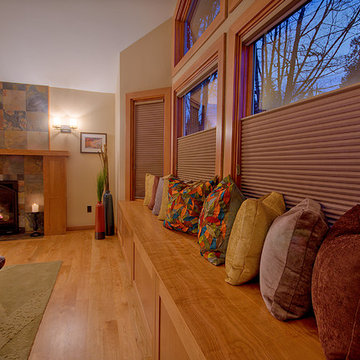
Idee per un grande soggiorno contemporaneo chiuso con cornice del camino in pietra, pareti beige, parquet chiaro, camino classico e tappeto

Living Room-Sophisticated Salon
The living room has been transformed into a Sophisticated Salon suited to reading and reflection, intimate dinners and cocktail parties. A seductive suede daybed and tailored silk and denim drapery panels usher in the new age of elegance
Jane extended the visual height of the French Doors in the living room by topping them with half-round mirrors. A large rose-color ottoman radiates warmth
The furnishings used for this living room include a daybed, upholstered chairs, a sleek banquette with dining table, a bench, ceramic stools and an upholstered ottoman ... but no sofa anywhere. The designer wrote in her description that the living room has been transformed into a "sophisticated salon suited to reading and reflection, intimate dinners and cocktail parties." I'm a big fan of furnishing a room to support the way you want to live in it.
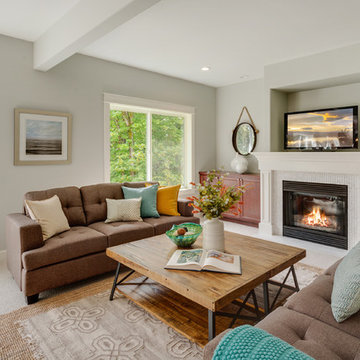
HD Estates
Immagine di un soggiorno classico aperto con moquette, camino classico, TV autoportante, cornice del camino piastrellata e tappeto
Immagine di un soggiorno classico aperto con moquette, camino classico, TV autoportante, cornice del camino piastrellata e tappeto
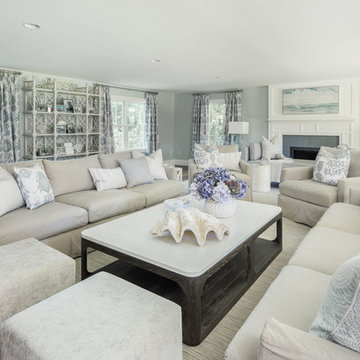
Esempio di un soggiorno stile marino con sala formale, pareti grigie, camino classico, cornice del camino in pietra e nessuna TV
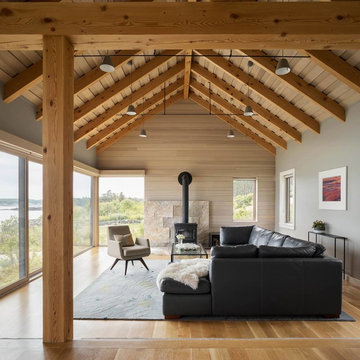
This custom living room is focused on the coastal views. Large windows and no TV allow the outside in.
Trent Bell Photography
Foto di un soggiorno stile marino aperto con pareti grigie, stufa a legna, pavimento in legno massello medio, cornice del camino in pietra, nessuna TV, pavimento beige e tappeto
Foto di un soggiorno stile marino aperto con pareti grigie, stufa a legna, pavimento in legno massello medio, cornice del camino in pietra, nessuna TV, pavimento beige e tappeto
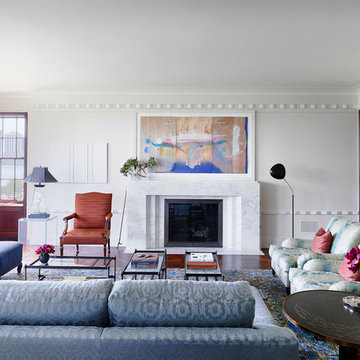
Designer: Ruthie Alan
Photography by Michael Robinson
Idee per un soggiorno classico chiuso con sala formale, pareti bianche, camino classico, pavimento in legno massello medio, cornice del camino in pietra e tappeto
Idee per un soggiorno classico chiuso con sala formale, pareti bianche, camino classico, pavimento in legno massello medio, cornice del camino in pietra e tappeto
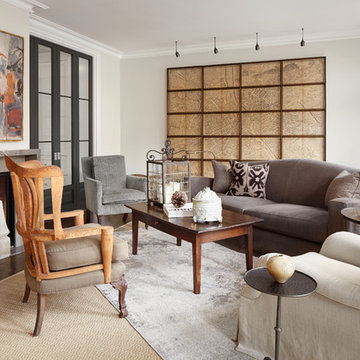
Idee per un soggiorno bohémian con sala formale, pareti grigie, parquet scuro, camino classico e cornice del camino piastrellata
Living - Foto e idee per arredare
6


