Living - Foto e idee per arredare
Filtra anche per:
Budget
Ordina per:Popolari oggi
21 - 40 di 57 foto
1 di 3
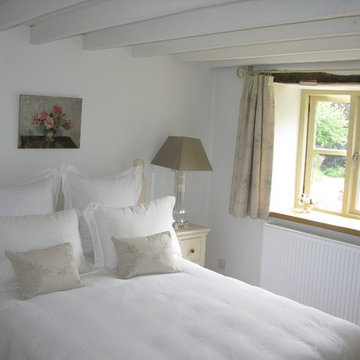
A beautiful 16th Century Cottage in a Cotswold Conservation Village. The cottage was very dated and needed total renovatation. The Living room was was in fact two rooms which were knocked into one, creating a lovely large living room area for our client. Keeping the existing large open fire place at one end of the inital one room and turning the old smaller fireplace which was discovered when renovation works began in the other initial room as a feature fireplace with kiln dried logs. Beautiful calming colour schemes were implemented. New hardwood windows were painted in a gorgeous colour and the Bisque radiators sprayed in a like for like colour. New Electrics & Plumbing throughout the whole cottage as it was very old and dated. A modern Oak & Glass Staircase replaced the very dated aliminium spiral staircase. A total Renovation / Conversion of this pretty 16th Century Cottage, creating a wonderful light, open plan feel in what was once a very dark, dated cottage in the Cotswolds.
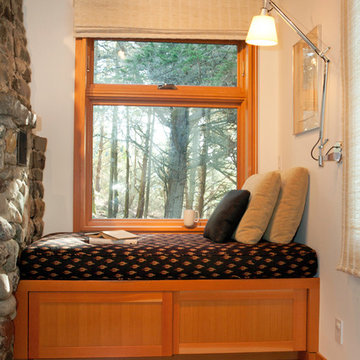
Joseph Schell Photography
Immagine di un piccolo soggiorno contemporaneo aperto con pavimento in legno massello medio, cornice del camino in pietra, pareti bianche, stufa a legna e nessuna TV
Immagine di un piccolo soggiorno contemporaneo aperto con pavimento in legno massello medio, cornice del camino in pietra, pareti bianche, stufa a legna e nessuna TV
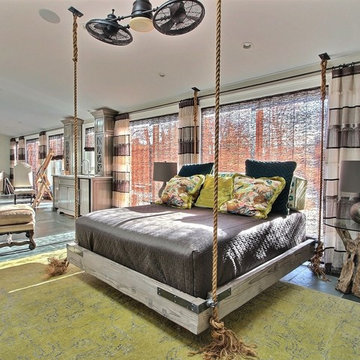
Idee per una grande veranda rustica con pavimento in pietra calcarea, camino classico, cornice del camino in mattoni, lucernario e pavimento blu
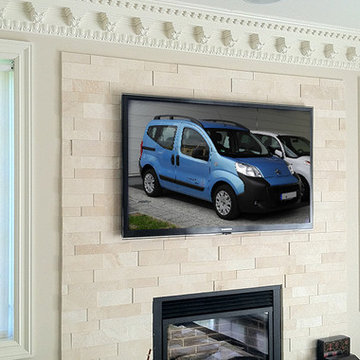
Esempio di un soggiorno chic di medie dimensioni e chiuso con pareti bianche, camino classico, cornice del camino in pietra e TV a parete
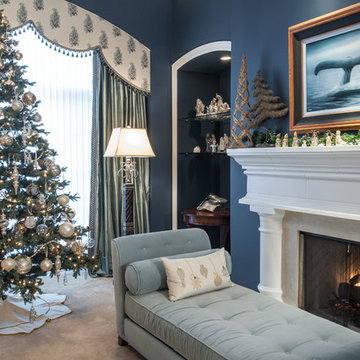
Designer: Heidi Sowatsky and The SWAT Design Team for Decorating Den Interiors, Photographer: Anne Matheis
Ispirazione per un soggiorno tradizionale con pareti blu, moquette, camino classico e cornice del camino in pietra
Ispirazione per un soggiorno tradizionale con pareti blu, moquette, camino classico e cornice del camino in pietra
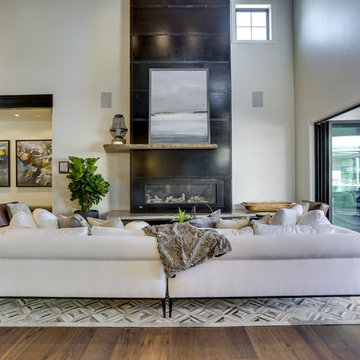
REPIXS
Immagine di un ampio soggiorno country aperto con pareti bianche, pavimento in legno massello medio, camino classico, cornice del camino in metallo, nessuna TV e pavimento marrone
Immagine di un ampio soggiorno country aperto con pareti bianche, pavimento in legno massello medio, camino classico, cornice del camino in metallo, nessuna TV e pavimento marrone
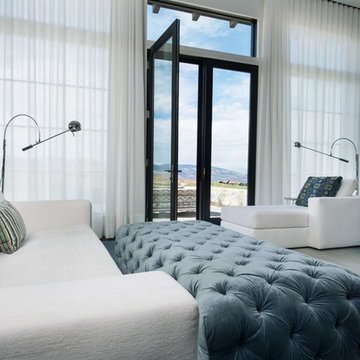
Immagine di un soggiorno contemporaneo di medie dimensioni e aperto con libreria, pareti bianche, moquette, camino classico, cornice del camino in cemento e nessuna TV
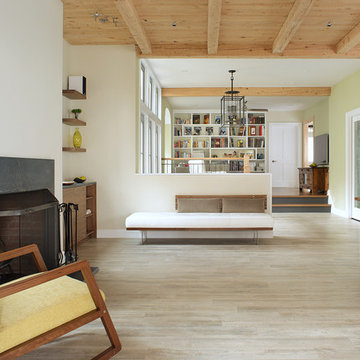
Rosen Kelly Conway Architecture & Design,
Photographer: Peter Rymwid Architectural Photography
Ispirazione per un soggiorno minimalista di medie dimensioni e aperto con pareti verdi, parquet chiaro, camino classico e cornice del camino in legno
Ispirazione per un soggiorno minimalista di medie dimensioni e aperto con pareti verdi, parquet chiaro, camino classico e cornice del camino in legno
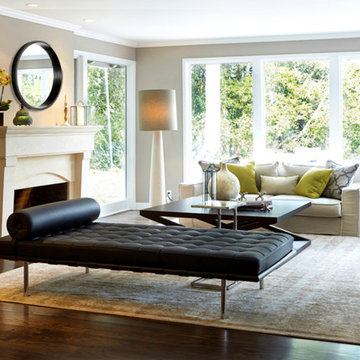
Esempio di un grande soggiorno contemporaneo aperto con pareti beige, parquet scuro, camino classico, cornice del camino in pietra, nessuna TV e pavimento marrone
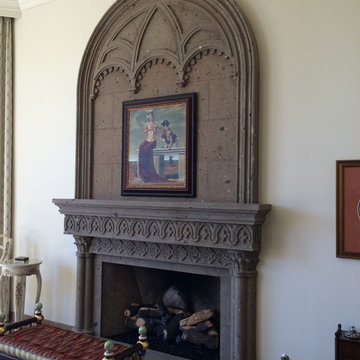
Idee per un soggiorno vittoriano di medie dimensioni con sala formale, pareti grigie, pavimento con piastrelle in ceramica, camino classico, cornice del camino in pietra, nessuna TV e pavimento marrone
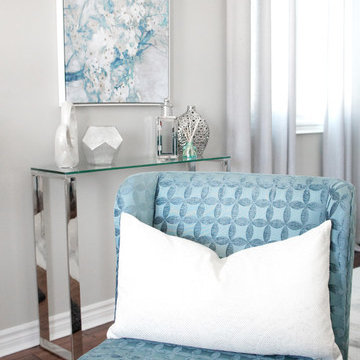
We gave this living room a new and improved look through accents, textures, and metals. We worked with a few existing furniture pieces as well the fireplace, complementing them with detailed touches via home decor, fresh flowers, and books.
Project completed by Toronto interior design firm Camden Lane Interiors, which serves Toronto.
For more about Camden Lane Interiors, click here: https://www.camdenlaneinteriors.com/
To learn more about this project, click here: https://www.camdenlaneinteriors.com/portfolio-item/barrie/
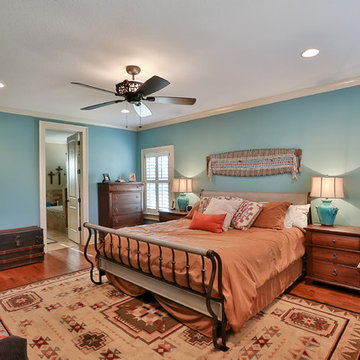
Foto di un grande soggiorno stile americano aperto con pareti beige, pavimento in legno massello medio, camino classico, cornice del camino in pietra e TV autoportante
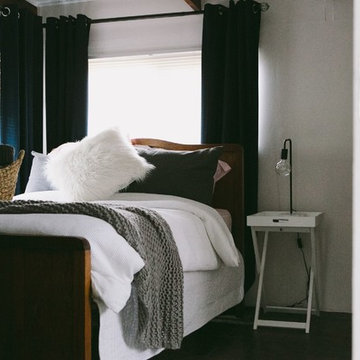
OUR CLIENTS HAD SOME VERY CLEAR INSTRUCTIONS FOR THIS COTTAGE RESTORATION – THE BUDGET WAS STRICT, IT NEEDED TO BE COMPLETELY SELF CONTAINED AND SUITABLE FOR BNB GUESTS AND THEY WANTED IT TO FEEL “MORE OPEN”.
THE STONE FEATURES OF THE ORIGINAL 1800’S BUILDING WERE ABSOLUTELY GORGEOUS. THIS COUPLED WITH THE PROPERTY IT WAS BUILT ON CREATED ALL THE INSPIRATION WE NEEDED TO FULFIL THE BRIEF. IN THE MAIN LIVING AREA WE OPENED UP THE SPACE WITH GABLED CEILINGS CREATING A BEAUTIFUL ENTRANCE AND EXTRA ROOM FOR STORAGE ACCESSIBLE VIA LIBRARY LADDERS . WE ADOPTED A WHITE COLOUR SCHEME FOR THE WALLS AND CEILING TO MAKE SUCH A SMALL SPACE FEEL AS ROOMY AND BRIGHT AS POSSIBLE AND AS A STARK CONTRAST TO THE ORIGINAL STONE AND SLATE FLOORS. WE ALSO ENCLOSED A VERANDAH ON THE BACK OF THE 2 ROOM COTTAGE TO FULFIL THE “SELF CONTAINED” REQUIREMENT MAKING ROOM FOR A SMALL BATHROOM AND KITCHEN.
WHILST WE HAVE ADOPTED A ‘COUNTRY COTTAGE’ FEEL, THE SPACE IS A BLEND OF BOTH VINTAGE AND MODERN DECOR.
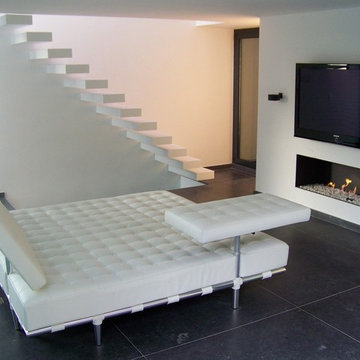
Alexandre Lodzia Brodzki
Ispirazione per un soggiorno contemporaneo di medie dimensioni e aperto con pareti bianche, camino classico, cornice del camino in intonaco e TV a parete
Ispirazione per un soggiorno contemporaneo di medie dimensioni e aperto con pareti bianche, camino classico, cornice del camino in intonaco e TV a parete
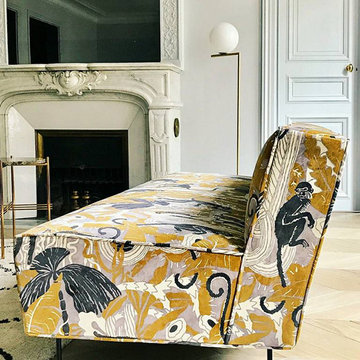
Divano in velluto stampato
Idee per un grande soggiorno shabby-chic style chiuso con libreria, pareti bianche, parquet chiaro, camino classico, cornice del camino in pietra e pavimento marrone
Idee per un grande soggiorno shabby-chic style chiuso con libreria, pareti bianche, parquet chiaro, camino classico, cornice del camino in pietra e pavimento marrone
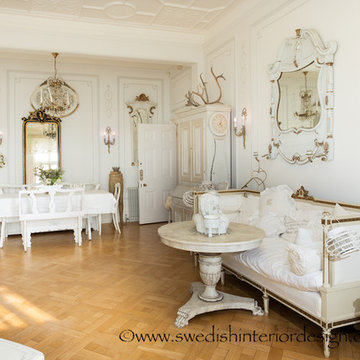
michael kester
Ispirazione per un ampio soggiorno shabby-chic style aperto con pareti bianche, parquet chiaro, camino classico e cornice del camino in pietra
Ispirazione per un ampio soggiorno shabby-chic style aperto con pareti bianche, parquet chiaro, camino classico e cornice del camino in pietra
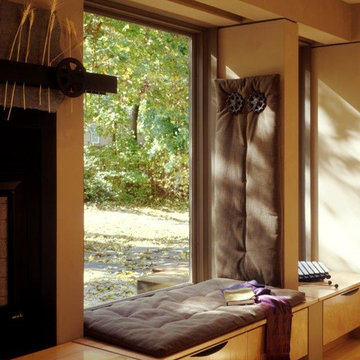
music room with bench seating at the windows. Lounge area and seating area in music room.
Foto di un soggiorno minimal aperto e di medie dimensioni con pareti beige, nessuna TV, sala della musica, pavimento in bambù, camino bifacciale, cornice del camino in metallo e pavimento beige
Foto di un soggiorno minimal aperto e di medie dimensioni con pareti beige, nessuna TV, sala della musica, pavimento in bambù, camino bifacciale, cornice del camino in metallo e pavimento beige
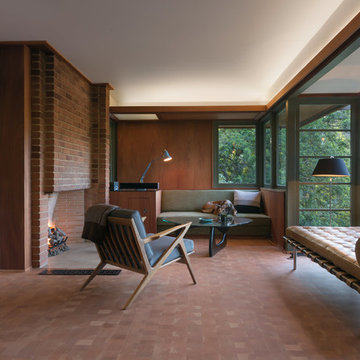
©Teague Hunziker
Mary and Lee Blair Residence and Studio. Architect Harwell Hamilton Harris. 1939
Immagine di un grande soggiorno moderno con pavimento in legno massello medio, camino classico e cornice del camino in mattoni
Immagine di un grande soggiorno moderno con pavimento in legno massello medio, camino classico e cornice del camino in mattoni
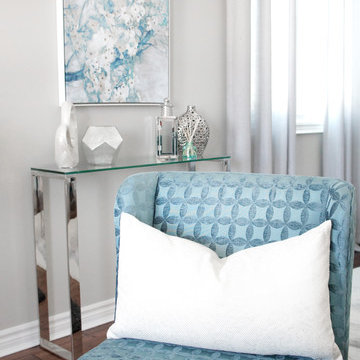
We gave this living room a new and improved look through accents, textures, and metals. We worked with a few existing furniture pieces as well the fireplace, complementing them with detailed touches via home decor, fresh flowers, and books.
Project completed by Toronto interior design firm Camden Lane Interiors, which serves Toronto.
For more about Camden Lane Interiors, click here: https://www.camdenlaneinteriors.com/
To learn more about this project, click here: https://www.camdenlaneinteriors.com/portfolio-item/barrie/
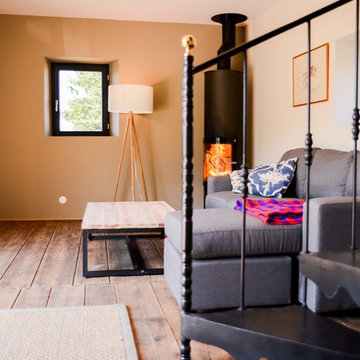
Fanny Anais D.
Idee per un soggiorno country di medie dimensioni e aperto con libreria, pareti beige, pavimento in legno massello medio, stufa a legna, TV nascosta e pavimento marrone
Idee per un soggiorno country di medie dimensioni e aperto con libreria, pareti beige, pavimento in legno massello medio, stufa a legna, TV nascosta e pavimento marrone
Living - Foto e idee per arredare
2


