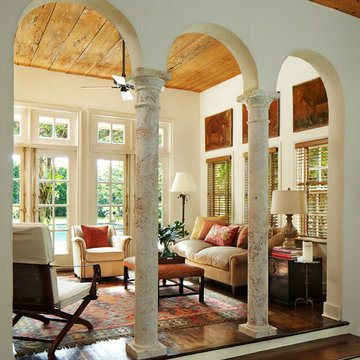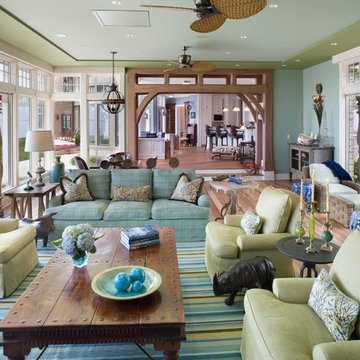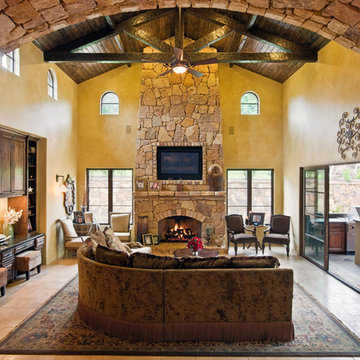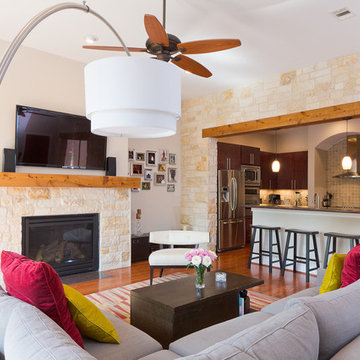Living - Foto e idee per arredare
Filtra anche per:
Budget
Ordina per:Popolari oggi
1 - 20 di 241 foto
1 di 3

Modern interior featuring a tall fireplace surround and custom television wall for easy viewing
Photo by Ashley Avila Photography
Foto di un soggiorno moderno aperto con pareti bianche, parquet scuro, camino classico, cornice del camino piastrellata, parete attrezzata, pavimento nero e soffitto a volta
Foto di un soggiorno moderno aperto con pareti bianche, parquet scuro, camino classico, cornice del camino piastrellata, parete attrezzata, pavimento nero e soffitto a volta
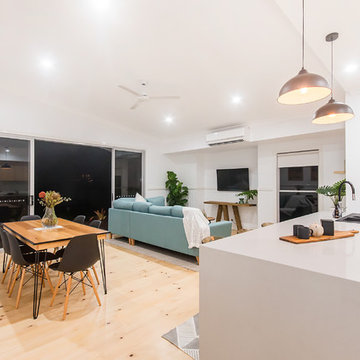
Liz Andrew Photography & Design
Idee per un soggiorno tradizionale di medie dimensioni e aperto con pareti bianche, parquet chiaro, TV a parete, soffitto a volta e pareti in perlinato
Idee per un soggiorno tradizionale di medie dimensioni e aperto con pareti bianche, parquet chiaro, TV a parete, soffitto a volta e pareti in perlinato
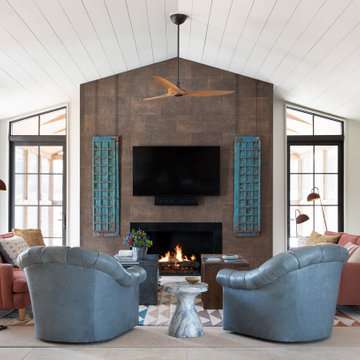
Immagine di un soggiorno tradizionale aperto con pareti bianche, camino classico, TV a parete, pavimento beige, soffitto in perlinato e soffitto a volta

Idee per un soggiorno contemporaneo aperto con pareti grigie, parquet scuro, camino classico, cornice del camino in pietra ricostruita, nessuna TV e travi a vista
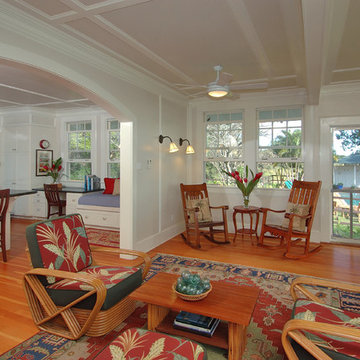
Foto di un soggiorno tropicale di medie dimensioni e aperto con pareti bianche, pavimento in bambù, nessun camino e nessuna TV

Ispirazione per un soggiorno minimal con pareti beige, parquet chiaro, camino classico, TV a parete, pavimento beige, soffitto ribassato e pareti in legno

Immagine di un soggiorno minimal aperto con pareti grigie, camino classico, cornice del camino in pietra, TV a parete, pavimento grigio e soffitto in perlinato

The wooden support beams separate the living room from the dining area.
Custom niches and display lighting were built specifically for owners art collection.
Transom windows let the natural light in.
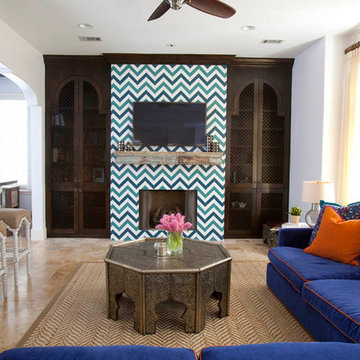
Photos by Julie Soefer
Immagine di un soggiorno mediterraneo con pareti bianche, camino classico e cornice del camino piastrellata
Immagine di un soggiorno mediterraneo con pareti bianche, camino classico e cornice del camino piastrellata

Cute 3,000 sq. ft collage on picturesque Walloon lake in Northern Michigan. Designed with the narrow lot in mind the spaces are nicely proportioned to have a comfortable feel. Windows capture the spectacular view with western exposure.

The addition off the back of the house created an oversized family room. The sunken steps creates an architectural design that makes a space feel separate but still open - a look and feel our clients were looking to achieve.
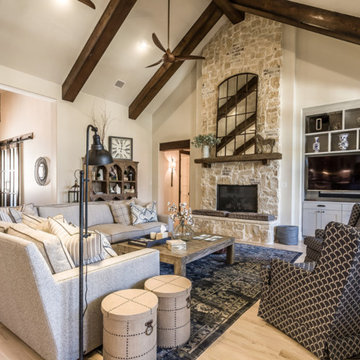
Idee per un grande soggiorno minimalista aperto con pareti bianche, parquet chiaro, camino classico, cornice del camino in pietra, TV a parete, pavimento marrone e travi a vista
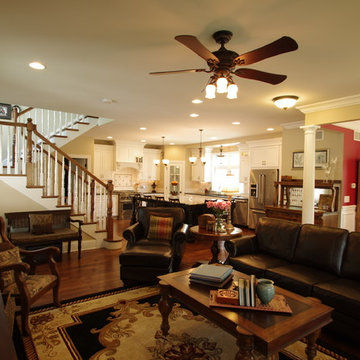
Open floor plan of completely remodeled first floor. Large kitchen with island and corner pantries, open stair to new second floor, open living room, dining room, access to mudroom with powder room. Photography by Kmiecik Photography.
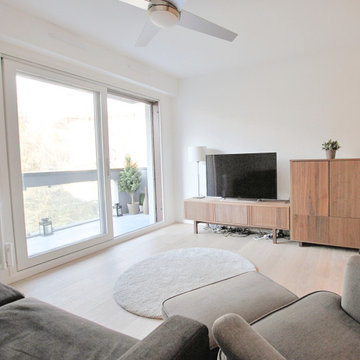
The living space is long and rectangular and gives onto a balcony the width of the apartment. It floods the space with light.
Foto di un piccolo soggiorno contemporaneo chiuso con parquet chiaro, pareti bianche, nessun camino, TV autoportante e soffitto ribassato
Foto di un piccolo soggiorno contemporaneo chiuso con parquet chiaro, pareti bianche, nessun camino, TV autoportante e soffitto ribassato
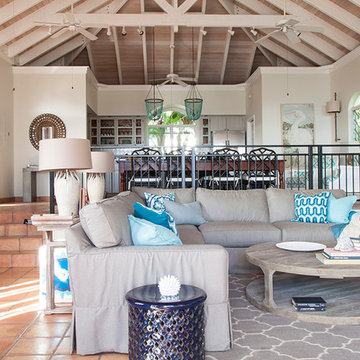
Toni Deis Photography
Ispirazione per un grande soggiorno tropicale aperto con sala formale, pareti bianche, pavimento in terracotta, nessuna TV, soffitto a volta e pavimento arancione
Ispirazione per un grande soggiorno tropicale aperto con sala formale, pareti bianche, pavimento in terracotta, nessuna TV, soffitto a volta e pavimento arancione

In this living room, the wood flooring and white ceiling bring a comforting and refreshing atmosphere. Likewise, the glass walls and doors gives a panoramic view and a feel of nature. While the fireplace sitting between the wood walls creates a focal point in this room, wherein the sofas surrounding it offers a cozy and warm feeling, that is perfect for a cold night in this mountain home.
Built by ULFBUILT. Contact us to learn more.
Living - Foto e idee per arredare
1



