Living - Foto e idee per arredare
Filtra anche per:
Budget
Ordina per:Popolari oggi
101 - 120 di 367 foto
1 di 3

Mid-Century Modern Living Room- white brick fireplace, paneled ceiling, spotlights, blue accents, sliding glass door, wood floor
Immagine di un soggiorno minimalista di medie dimensioni e aperto con pareti bianche, parquet scuro, cornice del camino in mattoni, pavimento marrone e camino classico
Immagine di un soggiorno minimalista di medie dimensioni e aperto con pareti bianche, parquet scuro, cornice del camino in mattoni, pavimento marrone e camino classico
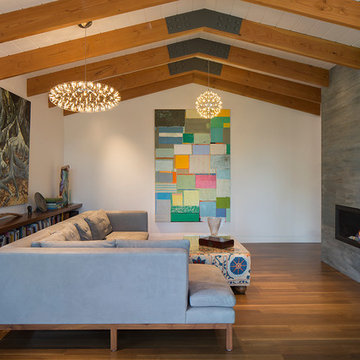
Eric Rorer
Ispirazione per un soggiorno minimalista di medie dimensioni e chiuso con pareti bianche, parquet scuro, camino lineare Ribbon, nessuna TV, sala formale e cornice del camino in cemento
Ispirazione per un soggiorno minimalista di medie dimensioni e chiuso con pareti bianche, parquet scuro, camino lineare Ribbon, nessuna TV, sala formale e cornice del camino in cemento

This is the model unit for modern live-work lofts. The loft features 23 foot high ceilings, a spiral staircase, and an open bedroom mezzanine.
Esempio di un soggiorno industriale di medie dimensioni e chiuso con pareti grigie, pavimento in cemento, camino classico, pavimento grigio, sala formale, nessuna TV, cornice del camino in metallo e tappeto
Esempio di un soggiorno industriale di medie dimensioni e chiuso con pareti grigie, pavimento in cemento, camino classico, pavimento grigio, sala formale, nessuna TV, cornice del camino in metallo e tappeto
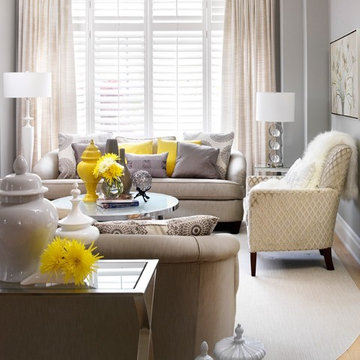
This living room was inspired by the love of neutrals and an urge from the client to incorporate pops of colour.
Yellow and Gray was our launch palette. We soon found lovely visuals, to support our mission. We kept the furniture calm and serene then punched each piece with pops of fun sunshine yellow!!
I know if you read my descriptions Yet again one of my favorite projects!!! I can't help it, I love them all!!
Thanks Jack and Angel, it was a pleasure working with you both :)
This project is 5+ years old. Most items shown are custom (eg. millwork, upholstered furniture, drapery). Most goods are no longer available. Benjamin Moore paint.
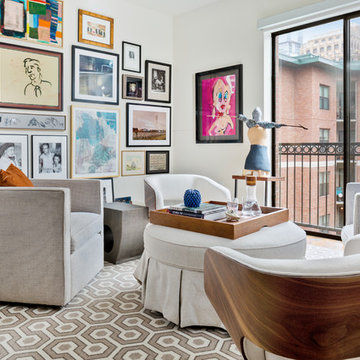
In our design focused on creating a home that acts as an art gallery and an entertaining space without remodeling. Priorities based on our client’s lifestyle. By turning the typical living room into a gallery space we created an area for conversation and cocktails. We tucked the TV watching away into a secondary bedroom. We designed the master bedroom around the artwork over the bed. The low custom bold blue upholstered bed is the main color in that space throwing your attention to the art.
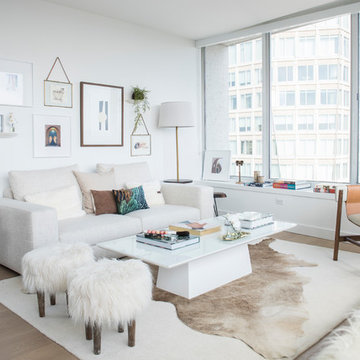
Esempio di un soggiorno nordico di medie dimensioni e aperto con pareti bianche, parquet chiaro, pavimento beige, sala formale, nessun camino e nessuna TV
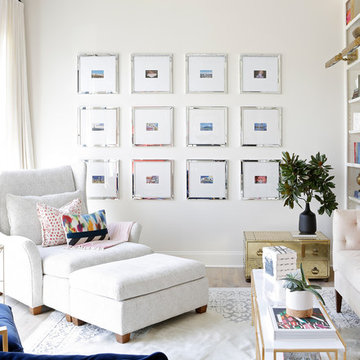
Paige Rumore, Photography
Lori Paranjape, Designer
Idee per un soggiorno classico di medie dimensioni e chiuso con pareti bianche, parquet chiaro, sala formale, nessun camino, nessuna TV, pavimento beige e tappeto
Idee per un soggiorno classico di medie dimensioni e chiuso con pareti bianche, parquet chiaro, sala formale, nessun camino, nessuna TV, pavimento beige e tappeto
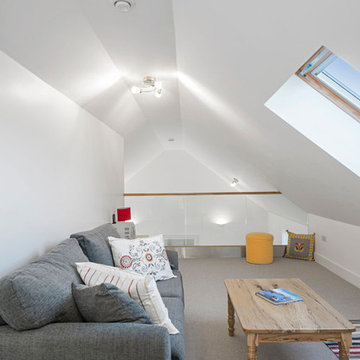
Gareth Byrne Photography
Esempio di un grande soggiorno nordico stile loft con pareti bianche, moquette, nessun camino e nessuna TV
Esempio di un grande soggiorno nordico stile loft con pareti bianche, moquette, nessun camino e nessuna TV

Steve Henke
Foto di un soggiorno tradizionale chiuso e di medie dimensioni con sala formale, pareti beige, parquet chiaro, camino classico, cornice del camino in pietra, nessuna TV e soffitto a cassettoni
Foto di un soggiorno tradizionale chiuso e di medie dimensioni con sala formale, pareti beige, parquet chiaro, camino classico, cornice del camino in pietra, nessuna TV e soffitto a cassettoni
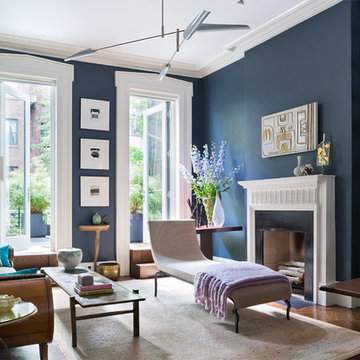
Immagine di un grande soggiorno tradizionale aperto con libreria, pareti blu, camino classico, pavimento in legno massello medio e nessuna TV
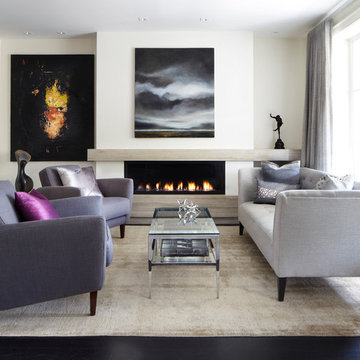
Custom gas fireplace.
Photo by Lisa Petrole Photography
Idee per un soggiorno minimal con sala formale, pareti bianche, camino lineare Ribbon e cornice del camino in pietra
Idee per un soggiorno minimal con sala formale, pareti bianche, camino lineare Ribbon e cornice del camino in pietra
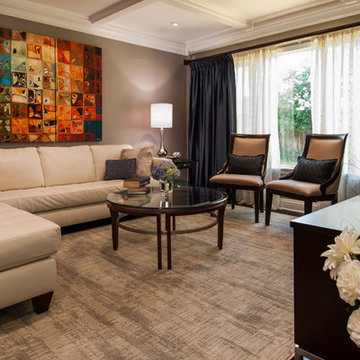
Esempio di un soggiorno tradizionale chiuso con sala formale, pareti marroni, moquette, nessun camino e nessuna TV
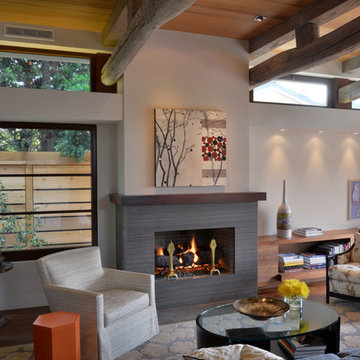
Walls are a grey-white allowing them to be the backdrop to the architecture providing a Zen-like calmness.
Martin Mann
Esempio di un soggiorno etnico con pareti bianche e tappeto
Esempio di un soggiorno etnico con pareti bianche e tappeto
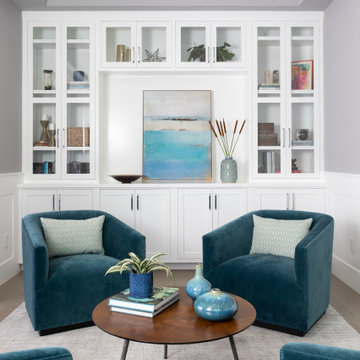
The front room is used primarily as a sitting room/reading room by our clients. Four upholstered chairs in a teal blue velvet surround a wood and iron table. A window seat is covered in a navy blue faux linen, with pillows of varying hues of blue. This is a perfect spot for morning coffee and reading the paper!
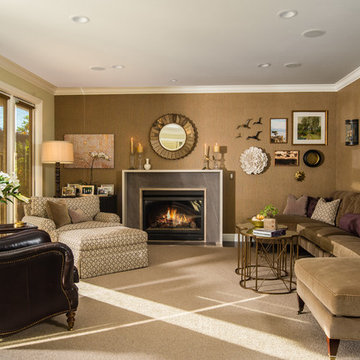
Bernie Grijalvo
Foto di un soggiorno classico di medie dimensioni e chiuso con parquet scuro, camino classico, cornice del camino in pietra, TV a parete e pareti marroni
Foto di un soggiorno classico di medie dimensioni e chiuso con parquet scuro, camino classico, cornice del camino in pietra, TV a parete e pareti marroni
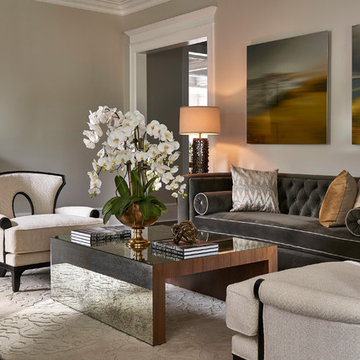
The formal living room features a custom gray Hollywood Regency style sofa from Gilded Home. Barbara Barry Chairs with textured white fabric, antique mirrored coffee table with walnut trim and carved white wool area rug provide texture and interest. Etched metal wall art in shades of gold and silver are accented by the pillows on the sofa.
Stephen Allen Photography
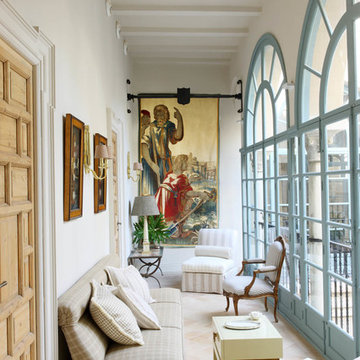
Idee per una grande veranda mediterranea con soffitto classico, pavimento in travertino e nessun camino

photo credit Matthew Niemann
Idee per un grande soggiorno moderno aperto con pareti bianche, libreria, parquet chiaro, pavimento beige e tappeto
Idee per un grande soggiorno moderno aperto con pareti bianche, libreria, parquet chiaro, pavimento beige e tappeto

David Burroughs
Esempio di un soggiorno tradizionale di medie dimensioni e chiuso con libreria, pareti beige, parquet scuro, camino classico, cornice del camino in metallo, nessuna TV e pavimento marrone
Esempio di un soggiorno tradizionale di medie dimensioni e chiuso con libreria, pareti beige, parquet scuro, camino classico, cornice del camino in metallo, nessuna TV e pavimento marrone
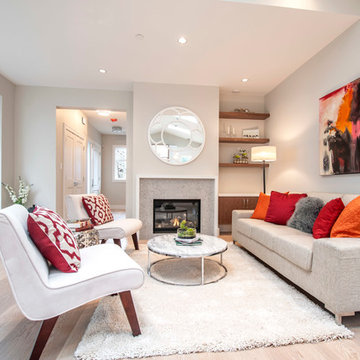
We pulled the same cabinets and counter top from the kitchen into the living room, giving storage for electronics to be tucked away. We had floating shelves be installed to carry interest up the wall and display personal items.
Living - Foto e idee per arredare
6


