Living - Foto e idee per arredare
Filtra anche per:
Budget
Ordina per:Popolari oggi
1 - 20 di 102 foto
1 di 3
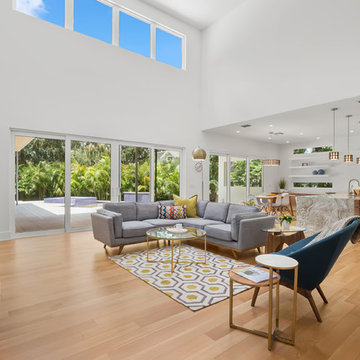
Open concept great room with two story volume and an abundance of windows and natural light.
Esempio di un ampio soggiorno minimal aperto con pareti bianche, parquet chiaro e pavimento beige
Esempio di un ampio soggiorno minimal aperto con pareti bianche, parquet chiaro e pavimento beige
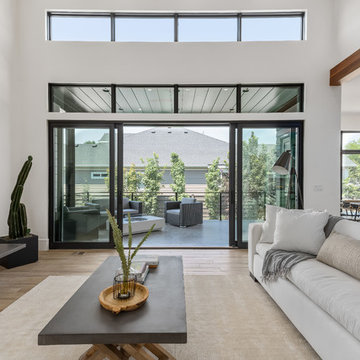
Idee per un grande soggiorno design aperto con pareti bianche, pavimento in gres porcellanato, cornice del camino piastrellata, TV a parete, camino lineare Ribbon e pavimento marrone
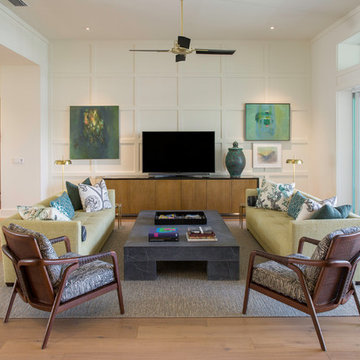
Esempio di un grande soggiorno moderno aperto con pareti bianche, parquet chiaro, nessun camino, TV autoportante e pavimento beige
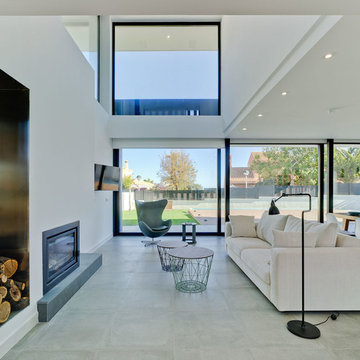
Foto: David Frutos.
FGGD Arquitectos
Idee per un grande soggiorno design aperto con sala formale, pareti bianche, pavimento con piastrelle in ceramica, camino classico, cornice del camino in metallo e TV a parete
Idee per un grande soggiorno design aperto con sala formale, pareti bianche, pavimento con piastrelle in ceramica, camino classico, cornice del camino in metallo e TV a parete
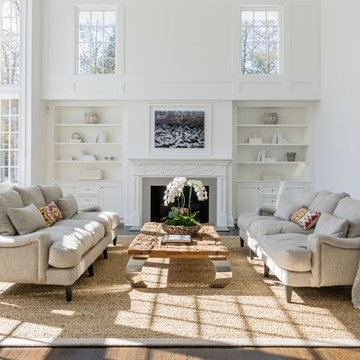
Immagine di un grande soggiorno tradizionale chiuso con pareti bianche, parquet scuro, camino classico, pavimento marrone, sala formale, cornice del camino piastrellata e nessuna TV
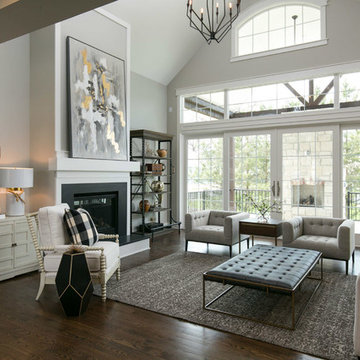
Modern Farmhouse living with high end finishes
Matthew Anderson, Elite Home Images Photographer
Foto di un grande soggiorno tradizionale aperto con sala formale, pareti grigie, camino classico, cornice del camino in legno, nessuna TV, pavimento marrone, parquet scuro e tappeto
Foto di un grande soggiorno tradizionale aperto con sala formale, pareti grigie, camino classico, cornice del camino in legno, nessuna TV, pavimento marrone, parquet scuro e tappeto
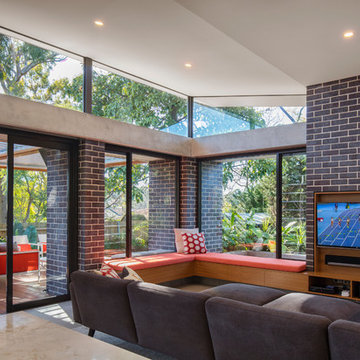
Rear modern extension with living room, kitchen and dining. Connected to outdoor living area. Inbuilt TV joinery made of timber veneer.
A revitalised 1920s Californian Bungalow in a heritage conservation area in Artarmon (Willoughby Council), on the north shore of Sydney.
It’s a bold contemporary design, within a heritage conservation area and conservative suburban context.
Photograppher: Tania Niwa

Charles Aydlett Photography
Mancuso Development
Palmer's Panorama (Twiddy house No. B987)
Outer Banks Furniture
Custom Audio
Jayne Beasley (seamstress)

Bright open space with a camel leather midcentury sofa, and marled grey wool chairs. Black marble coffee table with brass legs.
Ispirazione per un soggiorno moderno di medie dimensioni e aperto con pareti bianche, parquet chiaro, camino classico, cornice del camino in pietra, TV a parete e pavimento beige
Ispirazione per un soggiorno moderno di medie dimensioni e aperto con pareti bianche, parquet chiaro, camino classico, cornice del camino in pietra, TV a parete e pavimento beige
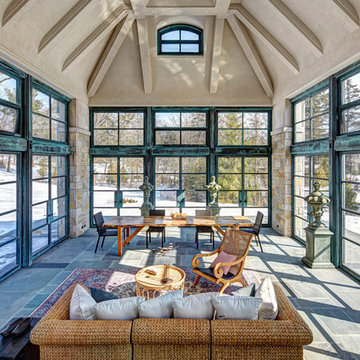
Foto di una grande veranda tradizionale con soffitto classico, pavimento grigio e pavimento in ardesia

参道を行き交う人からの視線をかわしつつ、常緑樹の樹々の梢と緑を大胆に借景している。右奥には畳の間。テレビボードの後ろは坪庭となっている。建築照明を灯した様子。床材はバンブー風呂^リング。焦げ茶色部分に一部ホワイト部分をコンビネーションして、それがテレビボードから吹抜まで伸びやかに連続しています。
★撮影|黒住直臣★施工|TH-1
★コーディネート|ザ・ハウス
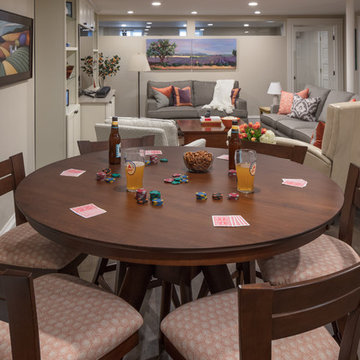
Kyle Caldwell
Esempio di un grande soggiorno tradizionale aperto con sala giochi, pareti beige, parquet scuro, nessun camino, TV a parete e pavimento marrone
Esempio di un grande soggiorno tradizionale aperto con sala giochi, pareti beige, parquet scuro, nessun camino, TV a parete e pavimento marrone
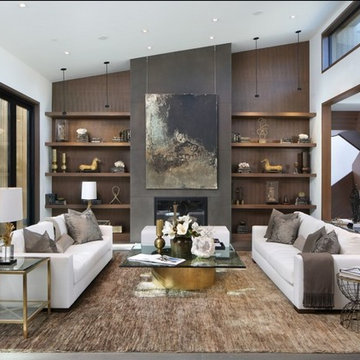
The plaster finish on the fireplace connects the walnut paneling/shelves to the white ceiling.
Immagine di un grande soggiorno minimal aperto con pareti marroni, parquet scuro, camino classico, pavimento marrone e cornice del camino in intonaco
Immagine di un grande soggiorno minimal aperto con pareti marroni, parquet scuro, camino classico, pavimento marrone e cornice del camino in intonaco
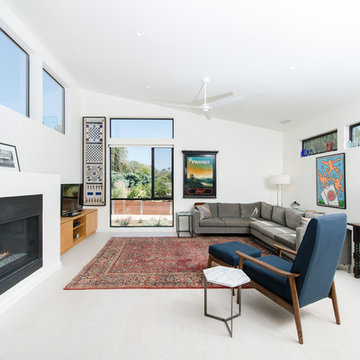
Idee per un soggiorno minimal di medie dimensioni e aperto con sala formale, pareti bianche, camino ad angolo, cornice del camino in metallo, parete attrezzata e parquet chiaro
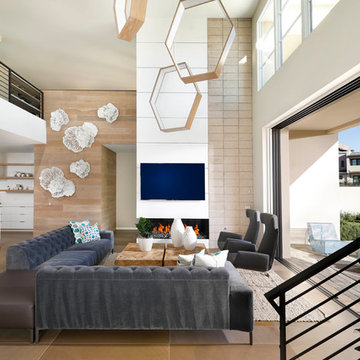
Anita Lang - IMI Design - Scottsdale, AZ
Ispirazione per un grande soggiorno design aperto con camino lineare Ribbon, TV a parete, pavimento beige, sala formale, pareti beige, parquet chiaro, cornice del camino in metallo e tappeto
Ispirazione per un grande soggiorno design aperto con camino lineare Ribbon, TV a parete, pavimento beige, sala formale, pareti beige, parquet chiaro, cornice del camino in metallo e tappeto

Ispirazione per un grande soggiorno chiuso con pareti bianche, parquet scuro, camino classico, cornice del camino in pietra, pavimento marrone e soffitto a cassettoni

Denis Svartz
Esempio di un grande soggiorno contemporaneo aperto con pareti bianche, parquet scuro, nessuna TV e pavimento marrone
Esempio di un grande soggiorno contemporaneo aperto con pareti bianche, parquet scuro, nessuna TV e pavimento marrone

Home built by JMA (Jim Murphy and Associates). Photo credit: Michael O'Callahan.
Esempio di un grande soggiorno design aperto con pareti bianche, pavimento in ardesia, camino classico, cornice del camino in metallo, parete attrezzata e pavimento grigio
Esempio di un grande soggiorno design aperto con pareti bianche, pavimento in ardesia, camino classico, cornice del camino in metallo, parete attrezzata e pavimento grigio
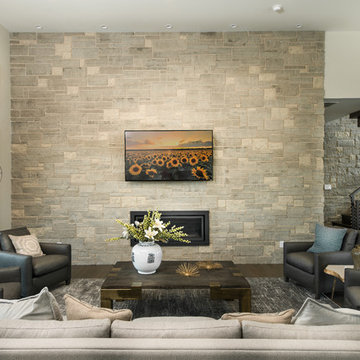
Shane Organ Photo
Foto di un grande soggiorno contemporaneo aperto con TV a parete, camino lineare Ribbon, pareti bianche, pavimento in legno massello medio e cornice del camino in pietra
Foto di un grande soggiorno contemporaneo aperto con TV a parete, camino lineare Ribbon, pareti bianche, pavimento in legno massello medio e cornice del camino in pietra

From our first meeting with the client, the process focused on a design that was inspired by the Asian Garden Theory.
The home is sited to overlook a tranquil saltwater lagoon to the south, which uses barrowed landscaping as a powerful element of design to draw you through the house. Visitors enter through a path of stones floating upon a reflecting pool that extends to the home’s foundations. The centralized entertaining area is flanked by family spaces to the east and private spaces to the west. Large spaces for social gathering are linked with intimate niches of reflection and retreat to create a home that is both spacious yet intimate. Transparent window walls provide expansive views of the garden spaces to create a sense of connectivity between the home and nature.
This Asian contemporary home also contains the latest in green technology and design. Photovoltaic panels, LED lighting, VRF Air Conditioning, and a high-performance building envelope reduce the energy consumption. Strategically located loggias and garden elements provide additional protection from the direct heat of the South Florida sun, bringing natural diffused light to the interior and helping to reduce reliance on electric lighting and air conditioning. Low VOC substances and responsibly, locally, and sustainably sourced materials were also selected for both interior and exterior finishes.
One of the challenging aspects of this home’s design was to make it appear as if it were floating on one continuous body of water. The reflecting pools and ponds located at the perimeter of the house were designed to be integrated into the foundation of the house. The result is a sanctuary from the hectic lifestyle of South Florida into a reflective and tranquil retreat within.
Photography by Sargent Architectual Photography
Living - Foto e idee per arredare
1


