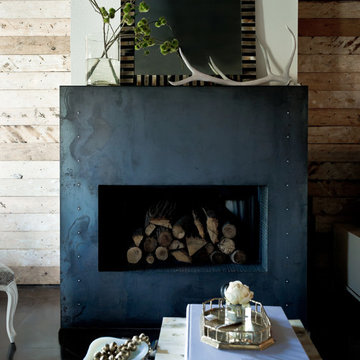Living - Foto e idee per arredare
Filtra anche per:
Budget
Ordina per:Popolari oggi
41 - 60 di 644 foto
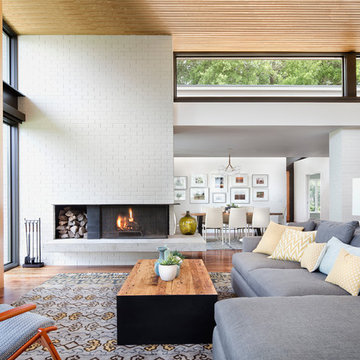
Ispirazione per un soggiorno minimal aperto con sala formale, pareti bianche, pavimento in legno massello medio, camino classico, cornice del camino in mattoni e TV a parete
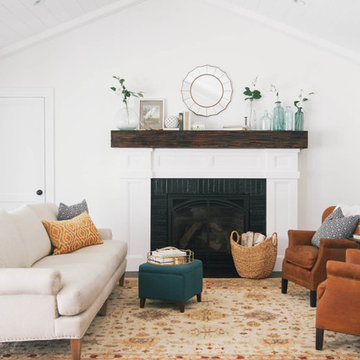
Kate Osborne
Immagine di un soggiorno chic di medie dimensioni e chiuso con pareti bianche, camino classico, cornice del camino in mattoni e nessuna TV
Immagine di un soggiorno chic di medie dimensioni e chiuso con pareti bianche, camino classico, cornice del camino in mattoni e nessuna TV
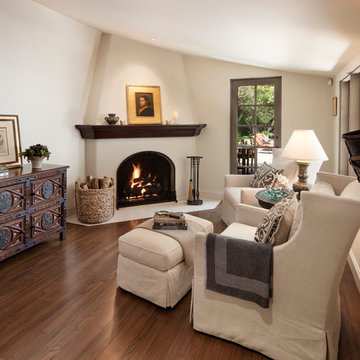
Family room and fireplace.
Ispirazione per un soggiorno mediterraneo con camino ad angolo e pareti bianche
Ispirazione per un soggiorno mediterraneo con camino ad angolo e pareti bianche
Trova il professionista locale adatto per il tuo progetto
Photos by: Concept Photography
Ispirazione per un soggiorno classico con pareti marroni e cornice del camino in pietra
Ispirazione per un soggiorno classico con pareti marroni e cornice del camino in pietra
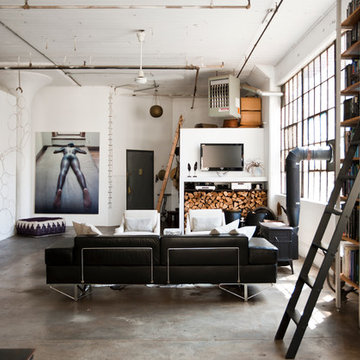
Photo: Chris Dorsey © 2013 Houzz
Design: Alina Preciado, Dar Gitane
Esempio di un soggiorno industriale con pavimento in cemento
Esempio di un soggiorno industriale con pavimento in cemento
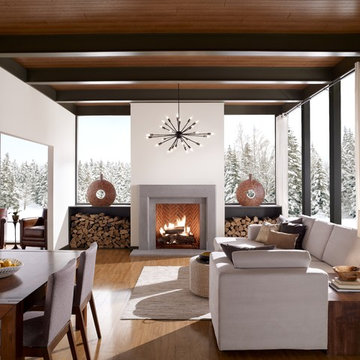
The sophistication of The Dylan is evident with its extremely clean lines. The surrounding beveled edges create a distinctive architectural detail.
Ispirazione per un soggiorno design con sala formale, pareti bianche, pavimento in legno massello medio, camino classico, nessuna TV e tappeto
Ispirazione per un soggiorno design con sala formale, pareti bianche, pavimento in legno massello medio, camino classico, nessuna TV e tappeto
Ricarica la pagina per non vedere più questo specifico annuncio
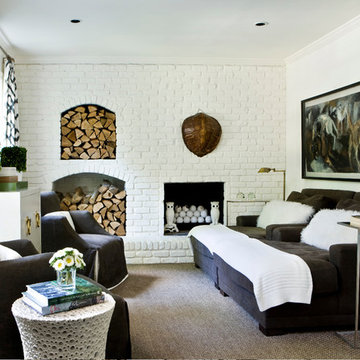
Photo by Erica George Dines
Interior design by Melanie Turner
http://melanieturnerinteriors.com/
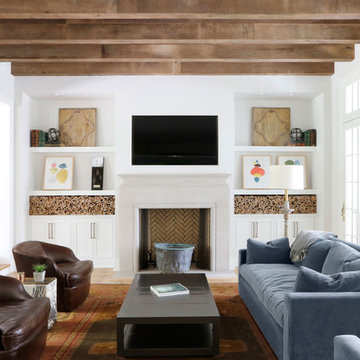
Paige Rumore
Esempio di un soggiorno eclettico chiuso con pareti bianche, parquet chiaro, camino classico e TV a parete
Esempio di un soggiorno eclettico chiuso con pareti bianche, parquet chiaro, camino classico e TV a parete

Сергей Красюк
Esempio di un soggiorno contemporaneo di medie dimensioni e aperto con pareti bianche, pavimento in cemento, camino sospeso, cornice del camino in metallo e pavimento grigio
Esempio di un soggiorno contemporaneo di medie dimensioni e aperto con pareti bianche, pavimento in cemento, camino sospeso, cornice del camino in metallo e pavimento grigio

Ispirazione per un piccolo soggiorno stile rurale aperto con pareti nere, parquet chiaro, camino classico, pavimento beige, sala formale, cornice del camino in cemento e nessuna TV
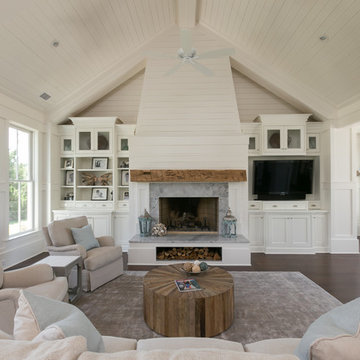
Photos by Patrick Brickman. 55" TV inserted into custom shelving with a Klipsch speaker. Distributed audio/video, climate control and automated lighting are part of the control system.
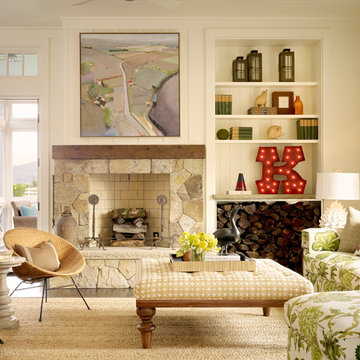
Foto di un soggiorno country con cornice del camino in pietra, sala formale, pareti bianche, moquette e camino classico
Ricarica la pagina per non vedere più questo specifico annuncio
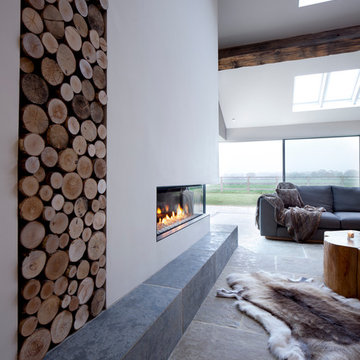
Images of one of our recent Barn Renovations and Extension in beautiful Cheshire,UK. This was the large Extension and Lounge/Living Room we created for our clients, complete with: Swiss Canterlevered Sky Frame Doors, M Design Gas Firebox, 65' 3D Plasma TV with surround sound, remote control Veluxes with automatic rain censors, Lutron Lighting, Indian Stone Tiles with underfloor Heating, beautiful bespoke wooden elements such as Ash Tree coffee table, Black Poplar waney edged LED lit shelving, Handmade large 3mx3m sofa and beautiful Interior Design with calming colour scheme. From initial Architectural Design, Planning Application, Building, Construction and Interior Designed, this Llama Development Lounge Extension is a beautiful addition to our happy Clients home.
Images by Andy Marshall Architectural & Interiors Photography.
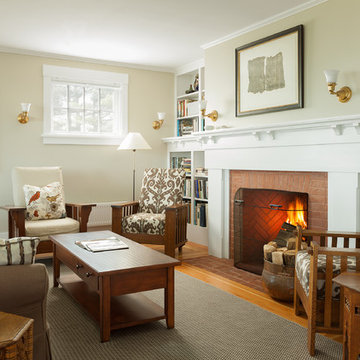
photography by Trent Bell
Foto di un soggiorno costiero chiuso con pareti beige, pavimento in legno massello medio, camino classico e cornice del camino in mattoni
Foto di un soggiorno costiero chiuso con pareti beige, pavimento in legno massello medio, camino classico e cornice del camino in mattoni
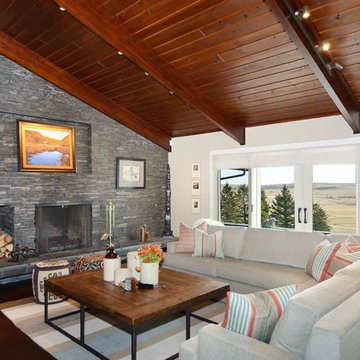
Dustin Mifflin
Esempio di un soggiorno minimal con pareti beige e pavimento in legno massello medio
Esempio di un soggiorno minimal con pareti beige e pavimento in legno massello medio

The goal of this project was to build a house that would be energy efficient using materials that were both economical and environmentally conscious. Due to the extremely cold winter weather conditions in the Catskills, insulating the house was a primary concern. The main structure of the house is a timber frame from an nineteenth century barn that has been restored and raised on this new site. The entirety of this frame has then been wrapped in SIPs (structural insulated panels), both walls and the roof. The house is slab on grade, insulated from below. The concrete slab was poured with a radiant heating system inside and the top of the slab was polished and left exposed as the flooring surface. Fiberglass windows with an extremely high R-value were chosen for their green properties. Care was also taken during construction to make all of the joints between the SIPs panels and around window and door openings as airtight as possible. The fact that the house is so airtight along with the high overall insulatory value achieved from the insulated slab, SIPs panels, and windows make the house very energy efficient. The house utilizes an air exchanger, a device that brings fresh air in from outside without loosing heat and circulates the air within the house to move warmer air down from the second floor. Other green materials in the home include reclaimed barn wood used for the floor and ceiling of the second floor, reclaimed wood stairs and bathroom vanity, and an on-demand hot water/boiler system. The exterior of the house is clad in black corrugated aluminum with an aluminum standing seam roof. Because of the extremely cold winter temperatures windows are used discerningly, the three largest windows are on the first floor providing the main living areas with a majestic view of the Catskill mountains.
Living - Foto e idee per arredare
Ricarica la pagina per non vedere più questo specifico annuncio
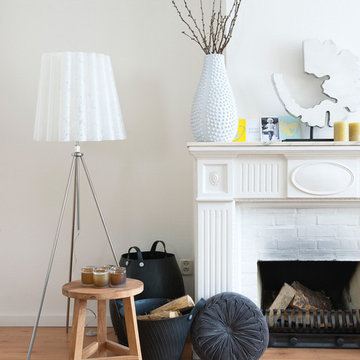
Lamp, fireplace, pillows, stool, wood, stone
Esempio di un soggiorno boho chic con cornice del camino in mattoni
Esempio di un soggiorno boho chic con cornice del camino in mattoni
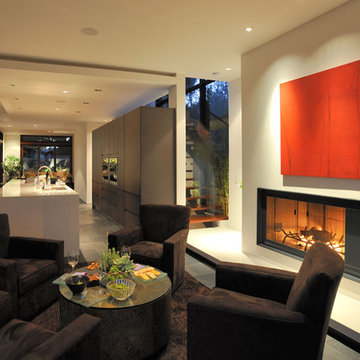
Lounge with view to the Kitchen. Cabinets by Arclinea.
Foto di un soggiorno minimalista con pareti bianche
Foto di un soggiorno minimalista con pareti bianche
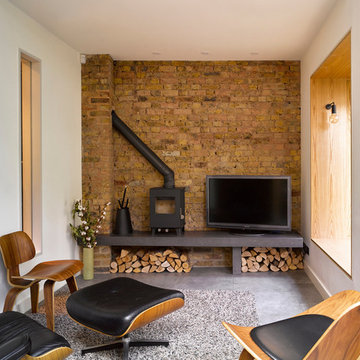
Siobhan Doran
Immagine di un piccolo soggiorno minimal con pareti bianche, TV autoportante, pavimento grigio e stufa a legna
Immagine di un piccolo soggiorno minimal con pareti bianche, TV autoportante, pavimento grigio e stufa a legna
3



