Living eclettici con pareti in legno - Foto e idee per arredare
Filtra anche per:
Budget
Ordina per:Popolari oggi
81 - 100 di 108 foto
1 di 3
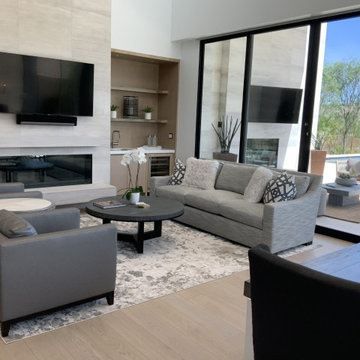
Luxury high end living at the Summitt Club las vegas
Esempio di un soggiorno eclettico di medie dimensioni e aperto con angolo bar, pareti beige, pavimento in legno massello medio, camino classico, cornice del camino in pietra ricostruita, TV a parete, pavimento grigio, travi a vista e pareti in legno
Esempio di un soggiorno eclettico di medie dimensioni e aperto con angolo bar, pareti beige, pavimento in legno massello medio, camino classico, cornice del camino in pietra ricostruita, TV a parete, pavimento grigio, travi a vista e pareti in legno
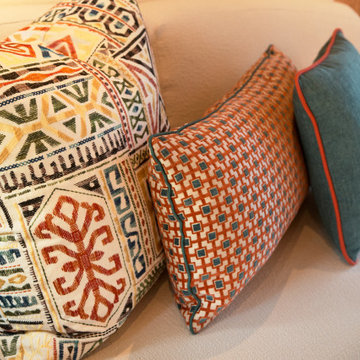
Detail shot of custom sofa throw pillows in a variety of patterns, colors, and textures.
Ispirazione per un grande soggiorno eclettico aperto con parquet chiaro, camino classico, cornice del camino in pietra, pavimento grigio, soffitto a volta e pareti in legno
Ispirazione per un grande soggiorno eclettico aperto con parquet chiaro, camino classico, cornice del camino in pietra, pavimento grigio, soffitto a volta e pareti in legno
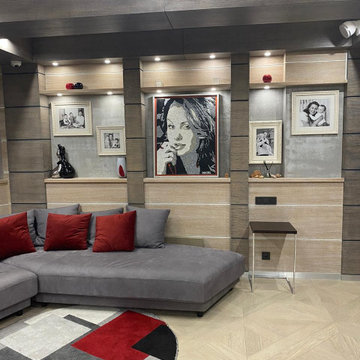
Квартира Москва ул. Чаянова 149,21 м2
Данная квартира создавалась строго для родителей большой семьи, где у взрослые могут отдыхать, работать, иметь строго своё пространство. Здесь есть - большая гостиная, спальня, обширные гардеробные , спортзал, 2 санузла, при спальне и при спортзале.
Квартира имеет свой вход из межквартирного холла, но и соединена с соседней, где находится общее пространство и детский комнаты.
По желанию заказчиков, большое значение уделено вариативности пространств. Так спортзал, при необходимости, превращается в ещё одну спальню, а обширная лоджия – в кабинет.
В оформлении применены в основном природные материалы, камень, дерево. Почти все предметы мебели изготовлены по индивидуальному проекту, что позволило максимально эффективно использовать пространство.
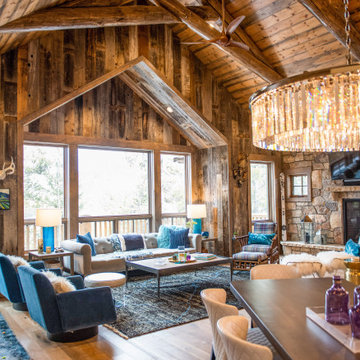
A non-traditional mountain retreat full of unexpected design elements. Rich, reclaimed barn wood paired with beetle kill tongue-and-groove ceiling are juxtaposed with a vibrant color palette of modern textures, fun textiles, and bright chrome crystal chandeliers. Curated art from local Colorado artists including Michael Dowling and Chris Veeneman, custom framed acrylic revolvers in pop-art colors, mixed with a collection European antiques make for eclectic pieces in each of space. Bunk beds with stairs were designed for the teen-centric hang out space that includes a gaming area and custom steel and leather shuffleboard table.
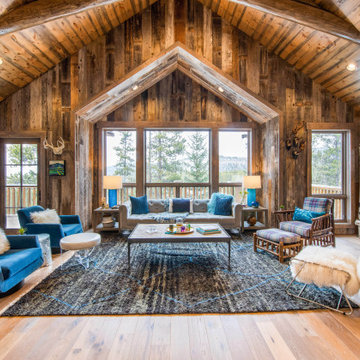
A non-traditional mountain retreat full of unexpected design elements. Rich, reclaimed barn wood paired with beetle kill tongue-and-groove ceiling are juxtaposed with a vibrant color palette of modern textures, fun textiles, and bright chrome crystal chandeliers. Curated art from local Colorado artists including Michael Dowling and Chris Veeneman, custom framed acrylic revolvers in pop-art colors, mixed with a collection European antiques make for eclectic pieces in each of space. Bunk beds with stairs were designed for the teen-centric hang out space that includes a gaming area and custom steel and leather shuffleboard table.
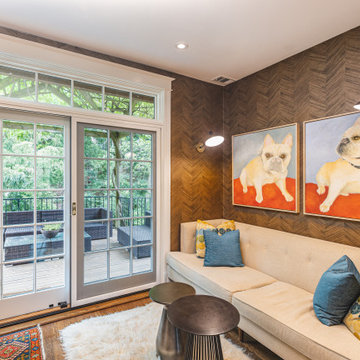
FineCraft Contractors, Inc.
Kurylas Studio
Ispirazione per un soggiorno eclettico di medie dimensioni e aperto con libreria, pareti marroni, pavimento in legno massello medio e pareti in legno
Ispirazione per un soggiorno eclettico di medie dimensioni e aperto con libreria, pareti marroni, pavimento in legno massello medio e pareti in legno
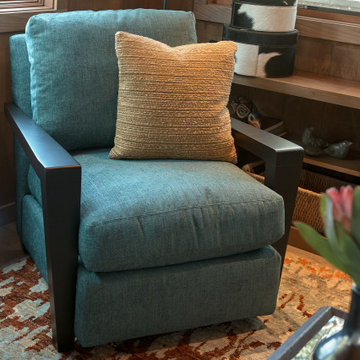
Detail shot of contemporary Mission-style armchair in the reading area near the fireplace.
Immagine di un grande soggiorno eclettico aperto con moquette, camino classico, cornice del camino in pietra, pavimento grigio, soffitto a volta e pareti in legno
Immagine di un grande soggiorno eclettico aperto con moquette, camino classico, cornice del camino in pietra, pavimento grigio, soffitto a volta e pareti in legno
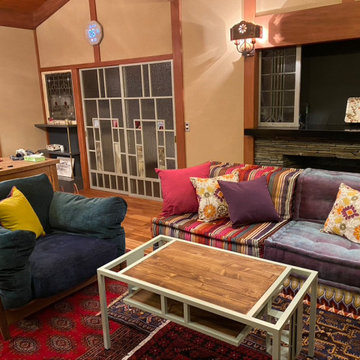
MIXインテリア
Idee per un soggiorno bohémian di medie dimensioni e aperto con pareti multicolore, parquet chiaro, pavimento beige, soffitto ribassato e pareti in legno
Idee per un soggiorno bohémian di medie dimensioni e aperto con pareti multicolore, parquet chiaro, pavimento beige, soffitto ribassato e pareti in legno
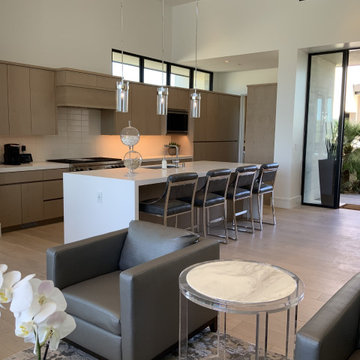
Luxury high end living at the Summitt Club las vegas
Esempio di un soggiorno bohémian di medie dimensioni e aperto con angolo bar, pareti beige, pavimento in legno massello medio, camino classico, cornice del camino in pietra ricostruita, TV a parete, pavimento grigio, travi a vista e pareti in legno
Esempio di un soggiorno bohémian di medie dimensioni e aperto con angolo bar, pareti beige, pavimento in legno massello medio, camino classico, cornice del camino in pietra ricostruita, TV a parete, pavimento grigio, travi a vista e pareti in legno
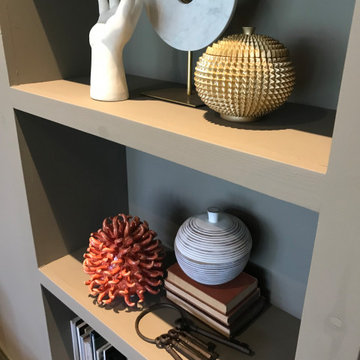
Work designed and completed while working for another employer. The communal lounge and dining areas were designed to be a plush and inviting space, perfect for relaxing with loved ones. The colour palette was inspired by the stunning Keswick hills, bringing the beauty of nature indoors.
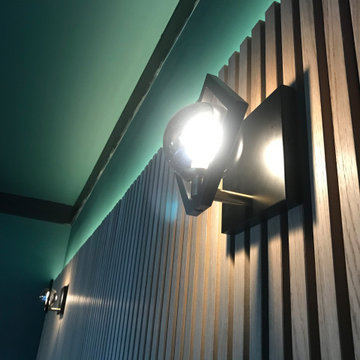
Work designed and completed while working for another employer. The communal lounge and dining areas were designed to be a plush and inviting space, perfect for relaxing with loved ones. The colour palette was inspired by the stunning Keswick hills, bringing the beauty of nature indoors.
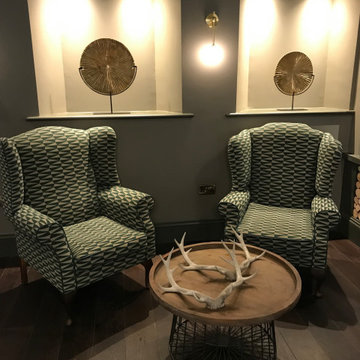
Work designed and completed while working for another employer. The communal lounge and dining areas were designed to be a plush and inviting space, perfect for relaxing with loved ones. The colour palette was inspired by the stunning Keswick hills, bringing the beauty of nature indoors.
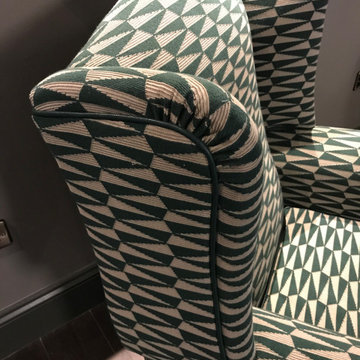
Work designed and completed while working for another employer. The communal lounge and dining areas were designed to be a plush and inviting space, perfect for relaxing with loved ones. The colour palette was inspired by the stunning Keswick hills, bringing the beauty of nature indoors.
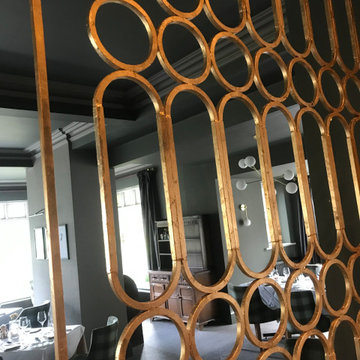
Work designed and completed while working for another employer. The communal lounge and dining areas were designed to be a plush and inviting space, perfect for relaxing with loved ones. The colour palette was inspired by the stunning Keswick hills, bringing the beauty of nature indoors.
![[St Sébastien] - Aménagement, ameublement et décoration d'un loft parisien](https://st.hzcdn.com/fimgs/0a01fa6f0501c3ad_4446-w360-h360-b0-p0--.jpg)
Mélange des styles avec un canapé contemporain, du mobilier de type industriel et des poutres anciennes apparentes
Ispirazione per un soggiorno bohémian aperto con pareti bianche, parquet chiaro, pavimento beige e pareti in legno
Ispirazione per un soggiorno bohémian aperto con pareti bianche, parquet chiaro, pavimento beige e pareti in legno
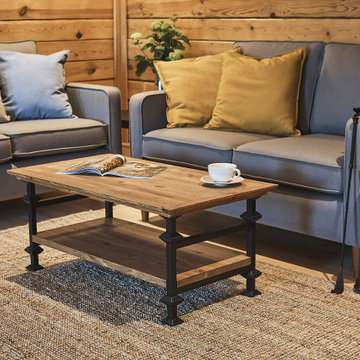
Фотосъемка уютного домашнего отеля перед открытием, зона отдыха
Immagine di un grande soggiorno boho chic con libreria, pareti beige, pavimento in legno verniciato, pavimento beige, travi a vista, pareti in legno e tappeto
Immagine di un grande soggiorno boho chic con libreria, pareti beige, pavimento in legno verniciato, pavimento beige, travi a vista, pareti in legno e tappeto
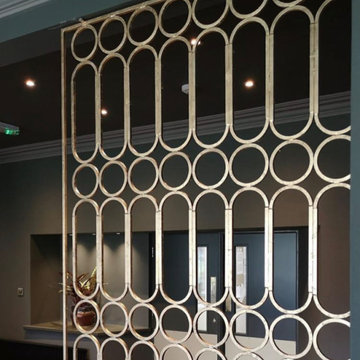
Work designed and completed while working for another employer. The communal lounge and dining areas were designed to be a plush and inviting space, perfect for relaxing with loved ones. The colour palette was inspired by the stunning Keswick hills, bringing the beauty of nature indoors.
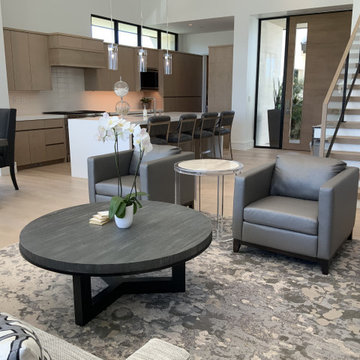
Luxury high end living at the Summitt Club las vegas
Foto di un soggiorno eclettico di medie dimensioni e aperto con angolo bar, pareti beige, pavimento in legno massello medio, camino classico, cornice del camino in pietra ricostruita, TV a parete, pavimento grigio, travi a vista e pareti in legno
Foto di un soggiorno eclettico di medie dimensioni e aperto con angolo bar, pareti beige, pavimento in legno massello medio, camino classico, cornice del camino in pietra ricostruita, TV a parete, pavimento grigio, travi a vista e pareti in legno
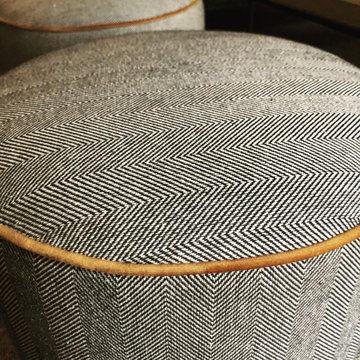
Work designed and completed while working for another employer. The communal lounge and dining areas were designed to be a plush and inviting space, perfect for relaxing with loved ones. The colour palette was inspired by the stunning Keswick hills, bringing the beauty of nature indoors.
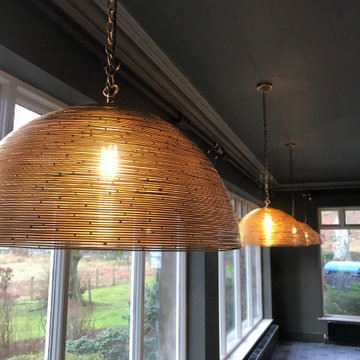
Work designed and completed while working for another employer. The communal lounge and dining areas were designed to be a plush and inviting space, perfect for relaxing with loved ones. The colour palette was inspired by the stunning Keswick hills, bringing the beauty of nature indoors.
Living eclettici con pareti in legno - Foto e idee per arredare
5


