Living di medie dimensioni con soffitto in perlinato - Foto e idee per arredare
Filtra anche per:
Budget
Ordina per:Popolari oggi
1 - 20 di 666 foto
1 di 3

This power couple and their two young children adore beach life and spending time with family and friends. As repeat clients, they tasked us with an extensive remodel of their home’s top floor and a partial remodel of the lower level. From concept to installation, we incorporated their tastes and their home’s strong architectural style into a marriage of East Coast and West Coast style.
On the upper level, we designed a new layout with a spacious kitchen, dining room, and butler's pantry. Custom-designed transom windows add the characteristic Cape Cod vibe while white oak, quartzite waterfall countertops, and modern furnishings bring in relaxed, California freshness. Last but not least, bespoke transitional lighting becomes the gem of this captivating home.

Immagine di un soggiorno minimalista di medie dimensioni e aperto con libreria, pareti bianche, pavimento in sughero, camino classico, cornice del camino in mattoni, nessuna TV, pavimento marrone e soffitto in perlinato

A custom entertainment unit was designed to be a focal point in the Living Room. A centrally placed gas fireplace visually anchors the room, with an generous offering of storage cupboards & shelves above. The large-panel cupboard doors slide across the open shelving to reveal a hidden TV alcove.
Photo by Dave Kulesza.

Esempio di un soggiorno tradizionale di medie dimensioni e aperto con pareti bianche, parquet chiaro, camino classico, cornice del camino piastrellata, pavimento beige, sala formale, nessuna TV e soffitto in perlinato

Shiplap and a center beam added to these vaulted ceilings makes the room feel airy and casual.
Ispirazione per un soggiorno country di medie dimensioni e aperto con pareti grigie, moquette, camino classico, cornice del camino in mattoni, TV autoportante, pavimento grigio e soffitto in perlinato
Ispirazione per un soggiorno country di medie dimensioni e aperto con pareti grigie, moquette, camino classico, cornice del camino in mattoni, TV autoportante, pavimento grigio e soffitto in perlinato

Concrete block walls provide thermal mass for heating and defence agains hot summer. The subdued colours create a quiet and cosy space focussed around the fire. Timber joinery adds warmth and texture , framing the collections of books and collected objects.

We built-in a reading alcove and enlarged the entry to match the reading alcove. We refaced the old brick fireplace with a German Smear treatment and replace an old wood stove with a new one.

Foto di un soggiorno di medie dimensioni e aperto con angolo bar, pareti beige, pavimento in gres porcellanato, camino sospeso, cornice del camino in metallo, TV a parete, pavimento grigio, soffitto in perlinato e pareti in legno

Immagine di un soggiorno minimalista di medie dimensioni e aperto con sala formale, pareti bianche, pavimento in gres porcellanato, nessun camino, pavimento grigio, soffitto in perlinato e soffitto a volta

Foto di un soggiorno design di medie dimensioni con pareti bianche, parquet chiaro, nessuna TV, pavimento beige, soffitto in perlinato e pareti in perlinato

Idee per un soggiorno american style di medie dimensioni e chiuso con pareti beige, parquet chiaro, camino classico, cornice del camino in pietra, parete attrezzata, pavimento marrone, soffitto in perlinato e pannellatura
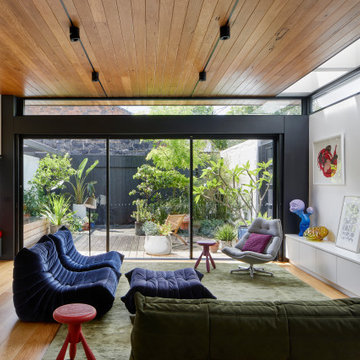
Glass wall opens to courtyard which overlooks the black timber shed. Artwork by Patricia Piccinini and Peter Hennessey. Rug from Armadillo and vintage chair from Casser Maison, Togo chairs from Domo.
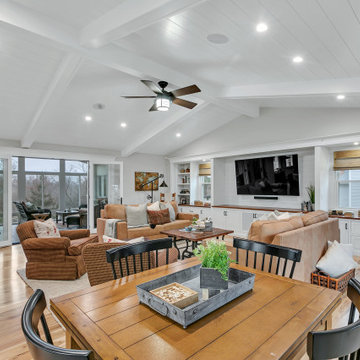
We replace a small sliding door with a large double french door to allow the sunroom to be part of the living room space. This also allows more natural light into the living room. The TV-media wall is custom-built.
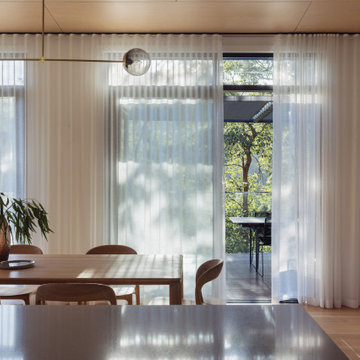
Kitchen, dining, living. Inside and outside. Open plan living in a light-filled rainforest house.
Foto di un soggiorno minimal di medie dimensioni e aperto con parquet chiaro, nessun camino, nessuna TV e soffitto in perlinato
Foto di un soggiorno minimal di medie dimensioni e aperto con parquet chiaro, nessun camino, nessuna TV e soffitto in perlinato

Cozy family room off of the main kitchen, great place to relax and read a book by the fireplace or just chill out and watch tv.
Foto di un soggiorno tradizionale di medie dimensioni e aperto con pareti bianche, parquet chiaro, camino classico, cornice del camino in perlinato, porta TV ad angolo, pavimento marrone e soffitto in perlinato
Foto di un soggiorno tradizionale di medie dimensioni e aperto con pareti bianche, parquet chiaro, camino classico, cornice del camino in perlinato, porta TV ad angolo, pavimento marrone e soffitto in perlinato

Immagine di un soggiorno costiero di medie dimensioni e aperto con pareti blu, pavimento in vinile, TV a parete, pavimento marrone, soffitto in perlinato e carta da parati

Immagine di un soggiorno minimal di medie dimensioni e aperto con libreria, pareti bianche, pavimento con piastrelle in ceramica, TV autoportante, pavimento grigio, soffitto in perlinato e carta da parati
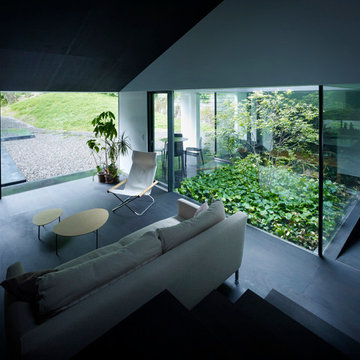
(C) Forward Stroke Inc.
Foto di un soggiorno minimal di medie dimensioni e aperto con pareti bianche, pavimento in legno verniciato, pavimento marrone e soffitto in perlinato
Foto di un soggiorno minimal di medie dimensioni e aperto con pareti bianche, pavimento in legno verniciato, pavimento marrone e soffitto in perlinato
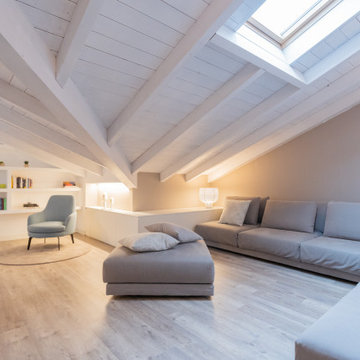
prospettiva della zona relax
Foto di un soggiorno design di medie dimensioni e aperto con libreria, pavimento in laminato, pavimento marrone, pareti grigie, travi a vista, soffitto in perlinato e soffitto a volta
Foto di un soggiorno design di medie dimensioni e aperto con libreria, pavimento in laminato, pavimento marrone, pareti grigie, travi a vista, soffitto in perlinato e soffitto a volta
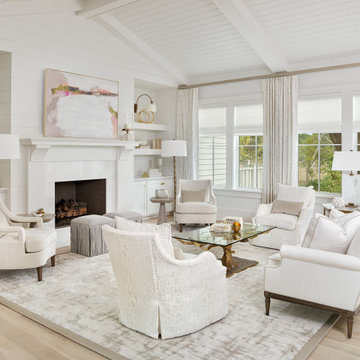
We were tasked with a house done completely in all white. Shades of white. In the end, it just seemed right. This living room might look formal, but the fabrics combines with the window and floor coverings say-please come in and stay awhile. Home to a mom and dad with 3 active teens, this room gets plenty of use.
Living di medie dimensioni con soffitto in perlinato - Foto e idee per arredare
1


