Living di medie dimensioni con sala formale - Foto e idee per arredare
Filtra anche per:
Budget
Ordina per:Popolari oggi
121 - 140 di 71.570 foto
1 di 3
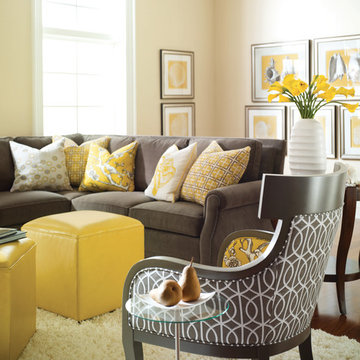
Idee per un soggiorno tradizionale di medie dimensioni e chiuso con sala formale, pareti bianche, parquet scuro, nessun camino e nessuna TV
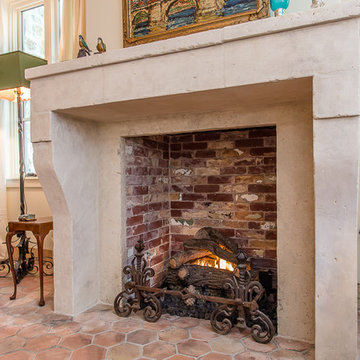
Idee per un soggiorno mediterraneo di medie dimensioni e chiuso con sala formale, pareti beige, pavimento in terracotta, camino classico, cornice del camino in pietra e nessuna TV
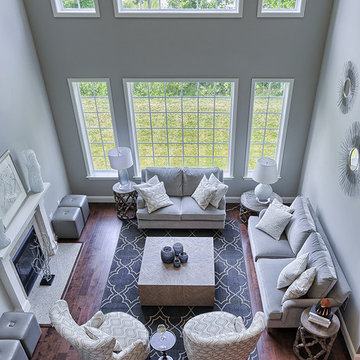
Neutral living room remodel with lots of grey and light! Wood and metal accessories and wood floor shine in this layout.
Idee per un soggiorno minimalista stile loft e di medie dimensioni con camino classico, sala formale, pareti grigie, parquet scuro, cornice del camino in pietra e nessuna TV
Idee per un soggiorno minimalista stile loft e di medie dimensioni con camino classico, sala formale, pareti grigie, parquet scuro, cornice del camino in pietra e nessuna TV
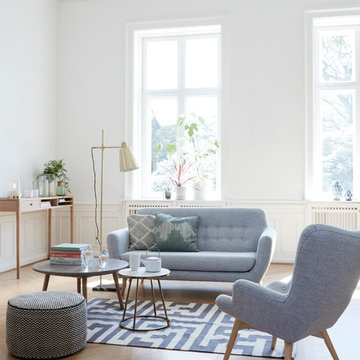
We build our new furniture range, introducing new, exclusive designs. The new range is strongly influenced by Nordic design, with a modern touch keeping it clean, light and simple.
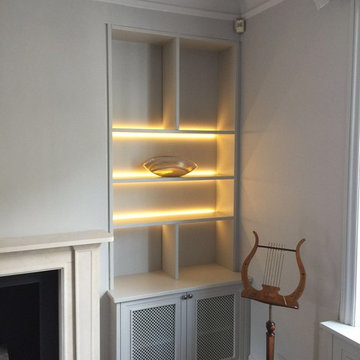
Arkadiusz Lipigorski
Immagine di un soggiorno minimalista di medie dimensioni e chiuso con sala formale, pareti grigie, parquet chiaro, camino bifacciale, cornice del camino in intonaco e parete attrezzata
Immagine di un soggiorno minimalista di medie dimensioni e chiuso con sala formale, pareti grigie, parquet chiaro, camino bifacciale, cornice del camino in intonaco e parete attrezzata
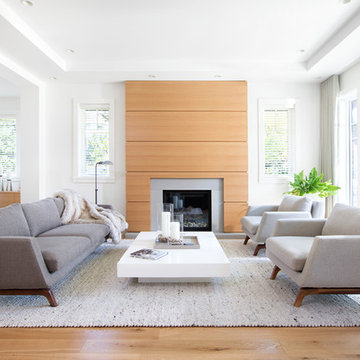
Immagine di un soggiorno contemporaneo aperto e di medie dimensioni con sala formale, pareti bianche, pavimento in legno massello medio, camino classico, nessuna TV, cornice del camino piastrellata, pavimento marrone e tappeto
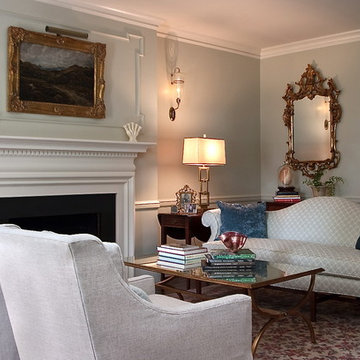
Idee per un soggiorno vittoriano di medie dimensioni e chiuso con sala formale, pareti grigie, parquet scuro, camino classico, cornice del camino in legno, nessuna TV e pavimento marrone
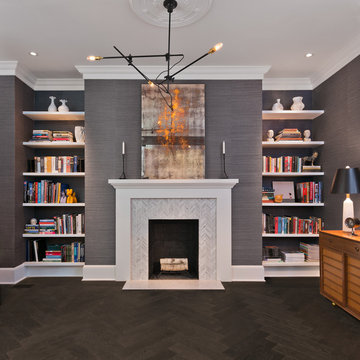
Ispirazione per un soggiorno minimal di medie dimensioni e aperto con pareti grigie, parquet scuro, camino classico, cornice del camino piastrellata e sala formale
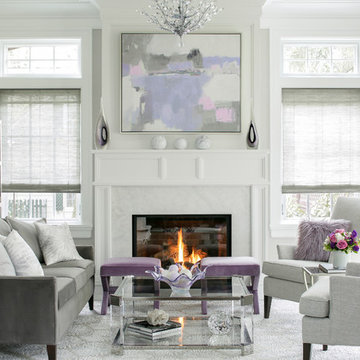
Photography: Christian Garibaldi
Idee per un soggiorno chic di medie dimensioni e chiuso con sala formale, pareti grigie, moquette, camino classico, cornice del camino in pietra e nessuna TV
Idee per un soggiorno chic di medie dimensioni e chiuso con sala formale, pareti grigie, moquette, camino classico, cornice del camino in pietra e nessuna TV
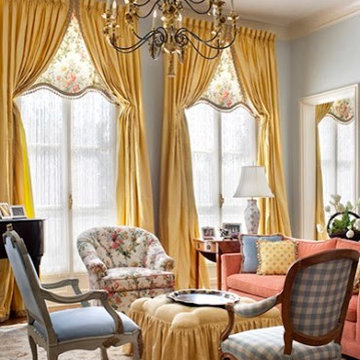
Foto di un soggiorno vittoriano di medie dimensioni e chiuso con sala formale, pareti blu, moquette e nessuna TV
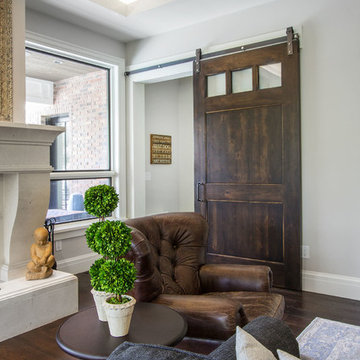
Scot Zimmerman
Esempio di un soggiorno country di medie dimensioni e aperto con sala formale, pareti grigie, parquet scuro, camino classico, cornice del camino in pietra, nessuna TV e pavimento marrone
Esempio di un soggiorno country di medie dimensioni e aperto con sala formale, pareti grigie, parquet scuro, camino classico, cornice del camino in pietra, nessuna TV e pavimento marrone

Photographer: Jay Goodrich
This 2800 sf single-family home was completed in 2009. The clients desired an intimate, yet dynamic family residence that reflected the beauty of the site and the lifestyle of the San Juan Islands. The house was built to be both a place to gather for large dinners with friends and family as well as a cozy home for the couple when they are there alone.
The project is located on a stunning, but cripplingly-restricted site overlooking Griffin Bay on San Juan Island. The most practical area to build was exactly where three beautiful old growth trees had already chosen to live. A prior architect, in a prior design, had proposed chopping them down and building right in the middle of the site. From our perspective, the trees were an important essence of the site and respectfully had to be preserved. As a result we squeezed the programmatic requirements, kept the clients on a square foot restriction and pressed tight against property setbacks.
The delineate concept is a stone wall that sweeps from the parking to the entry, through the house and out the other side, terminating in a hook that nestles the master shower. This is the symbolic and functional shield between the public road and the private living spaces of the home owners. All the primary living spaces and the master suite are on the water side, the remaining rooms are tucked into the hill on the road side of the wall.
Off-setting the solid massing of the stone walls is a pavilion which grabs the views and the light to the south, east and west. Built in a position to be hammered by the winter storms the pavilion, while light and airy in appearance and feeling, is constructed of glass, steel, stout wood timbers and doors with a stone roof and a slate floor. The glass pavilion is anchored by two concrete panel chimneys; the windows are steel framed and the exterior skin is of powder coated steel sheathing.

Idee per un soggiorno minimal di medie dimensioni e aperto con sala formale, pareti bianche, pavimento in vinile, nessun camino, nessuna TV e pavimento marrone
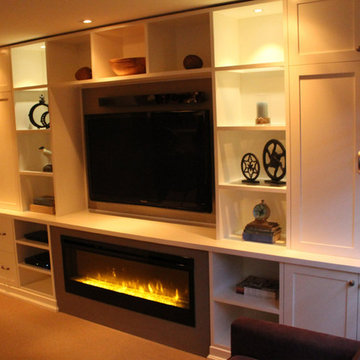
Idee per un soggiorno chic di medie dimensioni e chiuso con sala formale, pareti beige, moquette, camino lineare Ribbon, cornice del camino in metallo e parete attrezzata
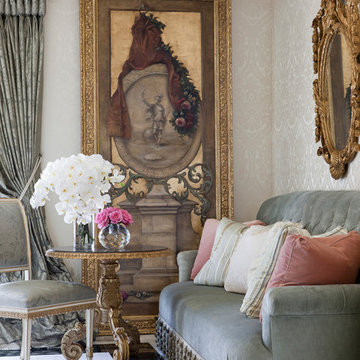
Opulent French design and exuberant color come to life in this lavish pied-a-terre. Each piece-and exquisite work of art-celebrates the skillful finesse of hand carving, guilding, and refined detail.
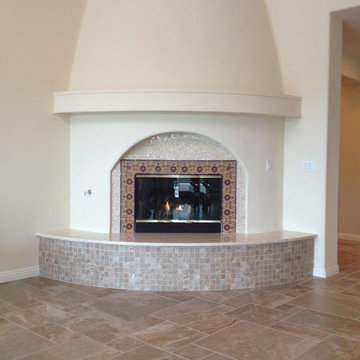
Foto di un soggiorno chic di medie dimensioni e aperto con sala formale, pareti beige, pavimento in travertino, camino ad angolo, cornice del camino piastrellata, nessuna TV e pavimento beige
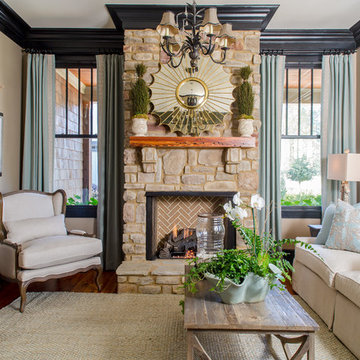
Foto di un soggiorno tradizionale di medie dimensioni e aperto con camino classico, sala formale, pareti grigie, parquet scuro, cornice del camino in pietra e pavimento marrone
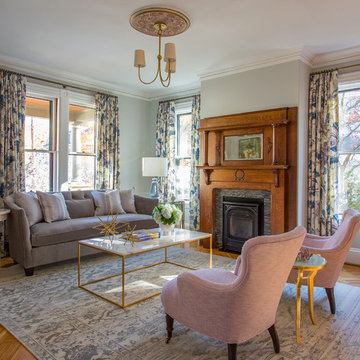
As seen on This Old House, photo by Eric Roth
Idee per un soggiorno tradizionale di medie dimensioni e aperto con pareti grigie, pavimento in legno massello medio, camino classico, sala formale e nessuna TV
Idee per un soggiorno tradizionale di medie dimensioni e aperto con pareti grigie, pavimento in legno massello medio, camino classico, sala formale e nessuna TV
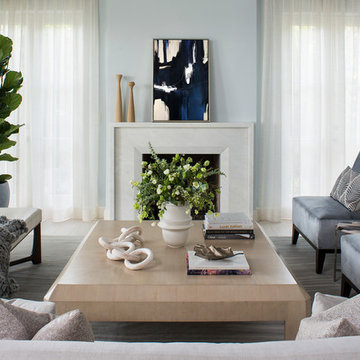
The residence received a full gut renovation to create a modern coastal retreat vacation home. This was achieved by using a neutral color pallet of sands and blues with organic accents juxtaposed with custom furniture’s clean lines and soft textures.
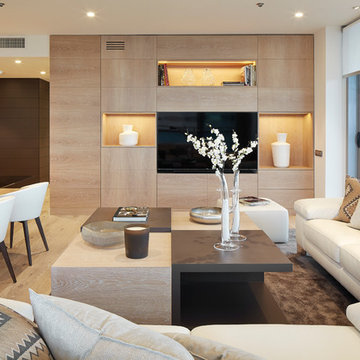
Jordi Miralles
Foto di un soggiorno design di medie dimensioni e aperto con sala formale, pareti beige, pavimento in legno massello medio, nessun camino e parete attrezzata
Foto di un soggiorno design di medie dimensioni e aperto con sala formale, pareti beige, pavimento in legno massello medio, nessun camino e parete attrezzata
Living di medie dimensioni con sala formale - Foto e idee per arredare
7


