Living di medie dimensioni con camino sospeso - Foto e idee per arredare
Filtra anche per:
Budget
Ordina per:Popolari oggi
1 - 20 di 1.993 foto
1 di 3

Tom Holdsworth Photography
Our clients wanted to create a room that would bring them closer to the outdoors; a room filled with natural lighting; and a venue to spotlight a modern fireplace.
Early in the design process, our clients wanted to replace their existing, outdated, and rundown screen porch, but instead decided to build an all-season sun room. The space was intended as a quiet place to read, relax, and enjoy the view.
The sunroom addition extends from the existing house and is nestled into its heavily wooded surroundings. The roof of the new structure reaches toward the sky, enabling additional light and views.
The floor-to-ceiling magnum double-hung windows with transoms, occupy the rear and side-walls. The original brick, on the fourth wall remains exposed; and provides a perfect complement to the French doors that open to the dining room and create an optimum configuration for cross-ventilation.
To continue the design philosophy for this addition place seamlessly merged natural finishes from the interior to the exterior. The Brazilian black slate, on the sunroom floor, extends to the outdoor terrace; and the stained tongue and groove, installed on the ceiling, continues through to the exterior soffit.
The room's main attraction is the suspended metal fireplace; an authentic wood-burning heat source. Its shape is a modern orb with a commanding presence. Positioned at the center of the room, toward the rear, the orb adds to the majestic interior-exterior experience.
This is the client's third project with place architecture: design. Each endeavor has been a wonderful collaboration to successfully bring this 1960s ranch-house into twenty-first century living.
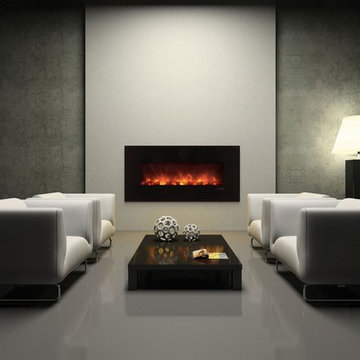
Another great placement for a wall mounted electric fireplace is a sitting or lounge area of your living room. Picture having a deep conversation with your friend sitting on a couple of chairs in front of the fireplace while enjoying the peaceful flickering of the flames. Or reading a book on a chaise next to the fireplace and absorbing the warmth radiating from the it.

This project was a one of a kind remodel. it included the demolition of a previously existing wall separating the kitchen area from the living room. The inside of the home was completely gutted down to the framing and was remodeled according the owners specifications. This remodel included a one of a kind custom granite countertop and eating area, custom cabinetry, an indoor outdoor bar, a custom vinyl window, new electrical and plumbing, and a one of a kind entertainment area featuring custom made shelves, and stone fire place.

A full height concrete fireplace surround expanded with a bench. Large panels to make the fireplace surround a real eye catcher in this modern living room. The grey color creates a beautiful contrast with the dark hardwood floor.
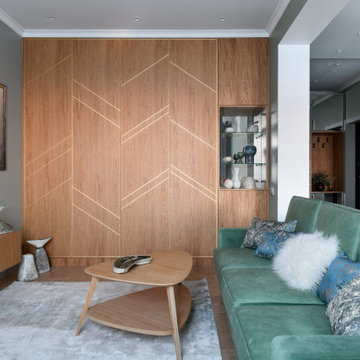
Ispirazione per un soggiorno design di medie dimensioni e aperto con pareti grigie, pavimento in sughero, camino sospeso, TV a parete e pavimento marrone

A sleek, modern design, combined with the comfortable atmosphere in this Gainesville living room, will make it a favorite place to spend downtime in this home. The modern Eclipse Cabinetry by Shiloh pairs with floating shelves, offering storage and space to display special items. The LED linear fireplace serves as a centerpiece, while maintaining the clean lines of the modern design. The fireplace is framed by Emser Surface wall tile in linear white, adding to the sleek appearance of the room. Large windows allow ample natural light, making this an ideal space to recharge and relax.
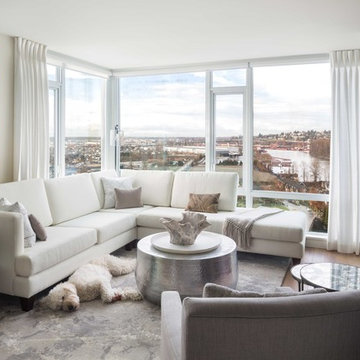
Neutrals with a pop of colour.
Photography By: Barry Calhoun
Ispirazione per un soggiorno chic di medie dimensioni con pareti bianche, pavimento in legno massello medio, camino sospeso, cornice del camino in legno, TV a parete e pavimento grigio
Ispirazione per un soggiorno chic di medie dimensioni con pareti bianche, pavimento in legno massello medio, camino sospeso, cornice del camino in legno, TV a parete e pavimento grigio

Foto di una veranda design di medie dimensioni con pavimento con piastrelle in ceramica, camino sospeso, soffitto classico e pavimento grigio
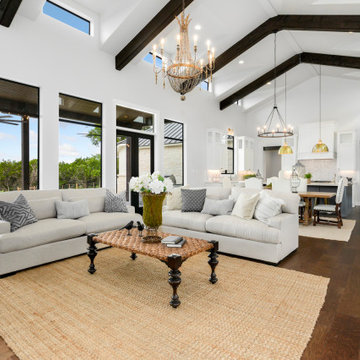
Foto di un soggiorno country di medie dimensioni e aperto con sala formale, pareti bianche, parquet scuro, camino sospeso, cornice del camino in metallo, nessuna TV, pavimento marrone e soffitto a volta
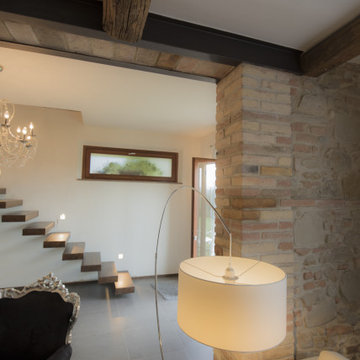
Idee per un soggiorno moderno di medie dimensioni con pareti bianche, parquet scuro, camino sospeso, cornice del camino in intonaco, TV autoportante, pavimento grigio e pareti in mattoni

Idee per un soggiorno country di medie dimensioni con pareti bianche, parquet scuro, camino sospeso, TV a parete, pavimento nero e travi a vista

Taliaferro Photgraphy
Ispirazione per un soggiorno contemporaneo di medie dimensioni e aperto con pareti beige, pavimento in marmo, camino sospeso, cornice del camino in pietra, parete attrezzata e pavimento beige
Ispirazione per un soggiorno contemporaneo di medie dimensioni e aperto con pareti beige, pavimento in marmo, camino sospeso, cornice del camino in pietra, parete attrezzata e pavimento beige
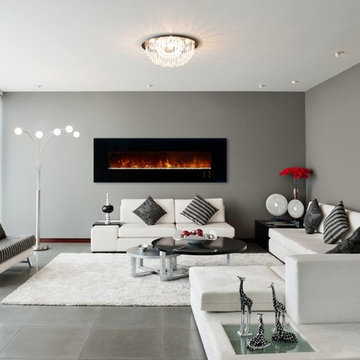
Nowadays, more and more people are cutting off their cable and opt to not own a TV at all. Wether you are a part of this trend or just want your living room to be more classy, wall mounted electric fireplace can be a good TV replacement in your living room. It creates a beautiful focal point and welcoming ambiance.

Sunken living room and hanging fireplace of Lean On Me House
Immagine di un soggiorno minimalista di medie dimensioni e aperto con pavimento in cemento e camino sospeso
Immagine di un soggiorno minimalista di medie dimensioni e aperto con pavimento in cemento e camino sospeso
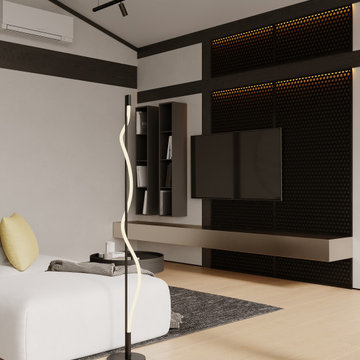
Immagine di un soggiorno contemporaneo di medie dimensioni con pareti bianche, pavimento in laminato, camino sospeso, cornice del camino in metallo, TV a parete, pavimento beige, travi a vista e carta da parati

Idee per un soggiorno stile marino di medie dimensioni e aperto con camino sospeso e pavimento grigio

Rénovation complète de la partie jour ( Salon,Salle a manger, entrée) d'une villa de plus de 200m² dans les Hautes-Alpes. Nous avons conservé les tomettes au sol ainsi que les poutres apparentes.
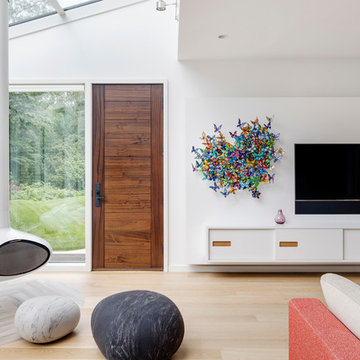
TEAM
Architect: LDa Architecture & Interiors
Interior Design: LDa Architecture & Interiors
Builder: Denali Construction
Landscape Architect: Michelle Crowley Landscape Architecture
Photographer: Greg Premru Photography

This project was a one of a kind remodel. it included the demolition of a previously existing wall separating the kitchen area from the living room. The inside of the home was completely gutted down to the framing and was remodeled according the owners specifications. This remodel included a one of a kind custom granite countertop and eating area, custom cabinetry, an indoor outdoor bar, a custom vinyl window, new electrical and plumbing, and a one of a kind entertainment area featuring custom made shelves, and stone fire place.

Foto di un soggiorno di medie dimensioni e aperto con angolo bar, pareti beige, pavimento in gres porcellanato, camino sospeso, cornice del camino in metallo, TV a parete, pavimento grigio, soffitto in perlinato e pareti in legno
Living di medie dimensioni con camino sospeso - Foto e idee per arredare
1


