Living di medie dimensioni con camino lineare Ribbon - Foto e idee per arredare
Filtra anche per:
Budget
Ordina per:Popolari oggi
61 - 80 di 9.524 foto
1 di 3
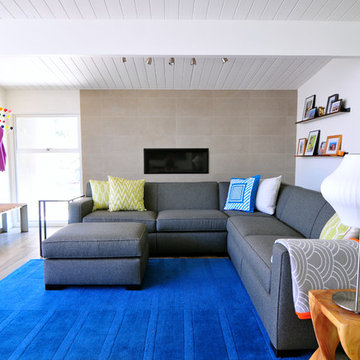
Immagine di un soggiorno minimalista di medie dimensioni con pareti bianche, camino lineare Ribbon e cornice del camino piastrellata
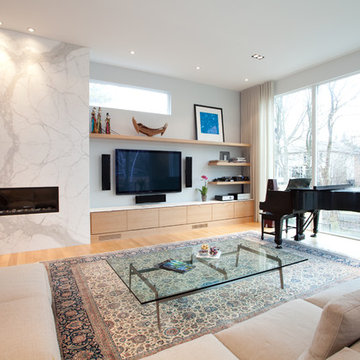
Foto di un soggiorno contemporaneo di medie dimensioni e aperto con sala della musica, pavimento in legno massello medio, camino lineare Ribbon e TV a parete

Living Room with four custom moveable sofas able to be moved to accommodate large cocktail parties and events. A custom-designed firebox with the television concealed behind eucalyptus pocket doors with a wenge trim. Pendant light mirrors the same fixture which is in the adjoining dining room.
Photographer: Angie Seckinger

Location: Denver, CO, USA
Dado designed this 4,000 SF condo from top to bottom. A full-scale buildout was required, with custom fittings throughout. The brief called for design solutions that catered to both the client’s desire for comfort and easy functionality, along with a modern aesthetic that could support their bold and colorful art collection.
The name of the game - calm modernism. Neutral colors and natural materials were used throughout.
"After a couple of failed attempts with other design firms we were fortunate to find Megan Moore. We were looking for a modern, somewhat minimalist design for our newly built condo in Cherry Creek North. We especially liked Megan’s approach to design: specifically to look at the entire space and consider its flow from every perspective. Megan is a gifted designer who understands the needs of her clients. She spent considerable time talking to us to fully understand what we wanted. Our work together felt like a collaboration and partnership. We always felt engaged and informed. We also appreciated the transparency with product selection and pricing.
Megan brought together a talented team of artisans and skilled craftsmen to complete the design vision. From wall coverings to custom furniture pieces we were always impressed with the quality of the workmanship. And, we were never surprised about costs or timing.
We’ve gone back to Megan several times since our first project together. Our condo is now a Zen-like place of calm and beauty that we enjoy every day. We highly recommend Megan as a designer."
Dado Interior Design
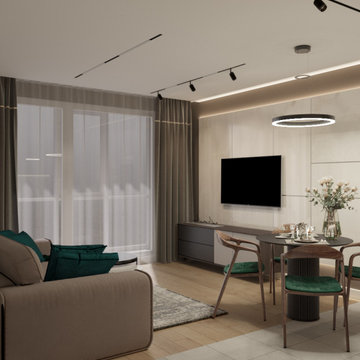
Idee per un soggiorno design di medie dimensioni con pareti grigie, pavimento in laminato, camino lineare Ribbon, TV a parete, pavimento beige e carta da parati
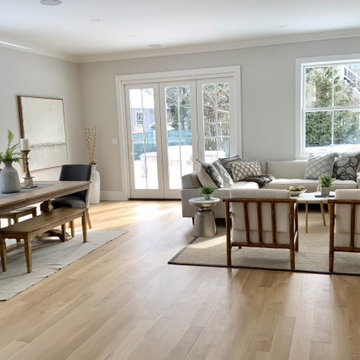
Immagine di un soggiorno chic di medie dimensioni e aperto con pareti grigie, parquet chiaro, camino lineare Ribbon, cornice del camino in intonaco, TV a parete e pavimento beige

Idee per un soggiorno minimal aperto e di medie dimensioni con pareti bianche, pavimento in legno massello medio, camino lineare Ribbon, pareti in legno, cornice del camino in legno, soffitto ribassato, parete attrezzata e pavimento marrone
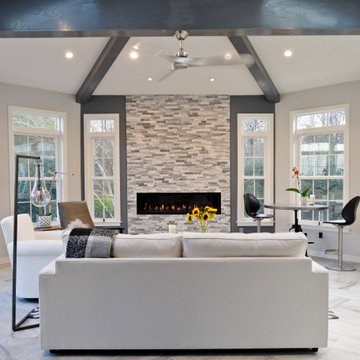
Immagine di una veranda design di medie dimensioni con camino lineare Ribbon e cornice del camino in pietra
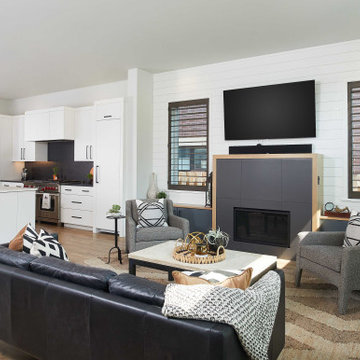
As a conceptual urban infill project, the Wexley is designed for a narrow lot in the center of a city block. The 26’x48’ floor plan is divided into thirds from front to back and from left to right. In plan, the left third is reserved for circulation spaces and is reflected in elevation by a monolithic block wall in three shades of gray. Punching through this block wall, in three distinct parts, are the main levels windows for the stair tower, bathroom, and patio. The right two-thirds of the main level are reserved for the living room, kitchen, and dining room. At 16’ long, front to back, these three rooms align perfectly with the three-part block wall façade. It’s this interplay between plan and elevation that creates cohesion between each façade, no matter where it’s viewed. Given that this project would have neighbors on either side, great care was taken in crafting desirable vistas for the living, dining, and master bedroom. Upstairs, with a view to the street, the master bedroom has a pair of closets and a skillfully planned bathroom complete with soaker tub and separate tiled shower. Main level cabinetry and built-ins serve as dividing elements between rooms and framing elements for views outside.
Architect: Visbeen Architects
Builder: J. Peterson Homes
Photographer: Ashley Avila Photography

Family Room
Foto di un soggiorno design di medie dimensioni e aperto con libreria, pareti verdi, pavimento in legno massello medio, camino lineare Ribbon, cornice del camino in pietra, TV a parete e pavimento marrone
Foto di un soggiorno design di medie dimensioni e aperto con libreria, pareti verdi, pavimento in legno massello medio, camino lineare Ribbon, cornice del camino in pietra, TV a parete e pavimento marrone
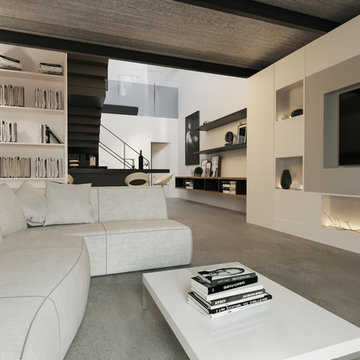
Locale open space soggiorno cucina
Immagine di un soggiorno design di medie dimensioni e aperto con sala formale, pareti grigie, pavimento in cemento, camino lineare Ribbon, cornice del camino in intonaco, TV a parete e pavimento grigio
Immagine di un soggiorno design di medie dimensioni e aperto con sala formale, pareti grigie, pavimento in cemento, camino lineare Ribbon, cornice del camino in intonaco, TV a parete e pavimento grigio

Idee per un soggiorno tradizionale di medie dimensioni e chiuso con pareti bianche, TV a parete, pavimento grigio, libreria, pavimento in gres porcellanato, camino lineare Ribbon e cornice del camino in pietra
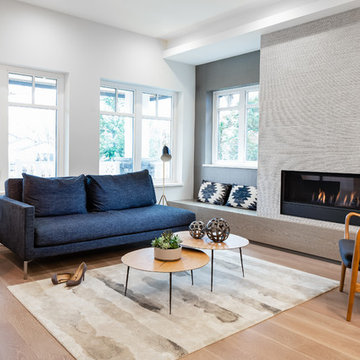
Photography by ISHOT
Ispirazione per un soggiorno design aperto e di medie dimensioni con pareti grigie, cornice del camino piastrellata, parquet chiaro, camino lineare Ribbon e pavimento beige
Ispirazione per un soggiorno design aperto e di medie dimensioni con pareti grigie, cornice del camino piastrellata, parquet chiaro, camino lineare Ribbon e pavimento beige
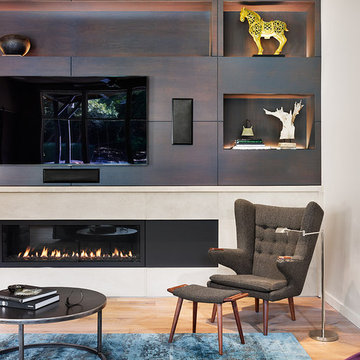
A detail picture of the media room cabinet.
Esempio di un soggiorno design di medie dimensioni e aperto con pareti grigie, parquet chiaro, camino lineare Ribbon, cornice del camino in metallo, parete attrezzata e pavimento beige
Esempio di un soggiorno design di medie dimensioni e aperto con pareti grigie, parquet chiaro, camino lineare Ribbon, cornice del camino in metallo, parete attrezzata e pavimento beige

This stunning modern-inspired fireplace is truly a focal point. Clad in Porcelenosa geometric tile, teh custom walnut millwork and concrete hearth add rich depth to the space. The angles in the ceiling and tile are also subtly repeated in the ottoman vinyl by Kravet. And who doesn't love a purple sofa? Photo by David Sparks.
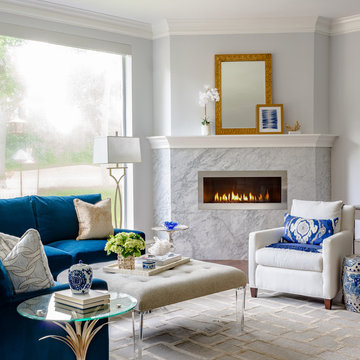
This existing client reached out to MMI Design for help shortly after the flood waters of Harvey subsided. Her home was ravaged by 5 feet of water throughout the first floor. What had been this client's long-term dream renovation became a reality, turning the nightmare of Harvey's wrath into one of the loveliest homes designed to date by MMI. We led the team to transform this home into a showplace. Our work included a complete redesign of her kitchen and family room, master bathroom, two powders, butler's pantry, and a large living room. MMI designed all millwork and cabinetry, adjusted the floor plans in various rooms, and assisted the client with all material specifications and furnishings selections. Returning these clients to their beautiful '"new" home is one of MMI's proudest moments!
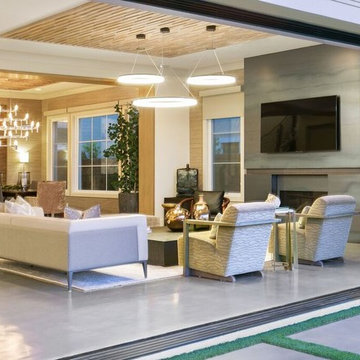
Ispirazione per un soggiorno design di medie dimensioni e aperto con sala formale, pareti beige, pavimento in cemento, camino lineare Ribbon, cornice del camino piastrellata, TV a parete e pavimento grigio
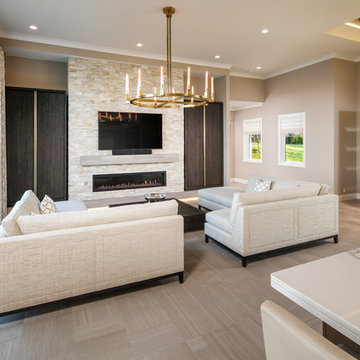
Immagine di un soggiorno chic di medie dimensioni e aperto con pareti marroni, pavimento in gres porcellanato, camino lineare Ribbon, cornice del camino in pietra, TV a parete e pavimento marrone

mid century modern house locate north of san antonio texas
house designed by oscar e flores design studio
photos by lauren keller
Ispirazione per un soggiorno moderno di medie dimensioni e aperto con sala formale, pareti bianche, pavimento in cemento, camino lineare Ribbon, cornice del camino piastrellata, TV a parete e pavimento grigio
Ispirazione per un soggiorno moderno di medie dimensioni e aperto con sala formale, pareti bianche, pavimento in cemento, camino lineare Ribbon, cornice del camino piastrellata, TV a parete e pavimento grigio
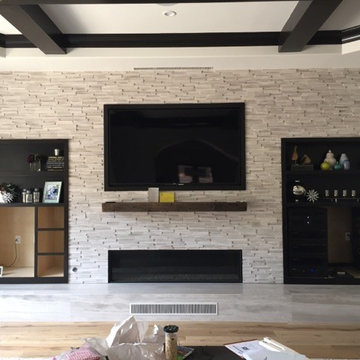
Our Single Sided Linear Fireplaces are perfect for a contemporary yet warm look in your home. The sleek look of a linear fire imbedded in your wall will create the fresh and modern look that you’ve been looking for.
Specially made for you, choose your:
Length, width, and height
Finishing material
Burner Length
Natural Gas or Propane
Log Set
Fire glass
Living di medie dimensioni con camino lineare Ribbon - Foto e idee per arredare
4


