Living di medie dimensioni con camino bifacciale - Foto e idee per arredare
Filtra anche per:
Budget
Ordina per:Popolari oggi
21 - 40 di 4.888 foto
1 di 3
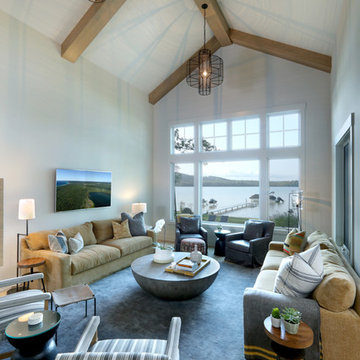
Builder: Falcon Custom Homes
Interior Designer: Mary Burns - Gallery
Photographer: Mike Buck
A perfectly proportioned story and a half cottage, the Farfield is full of traditional details and charm. The front is composed of matching board and batten gables flanking a covered porch featuring square columns with pegged capitols. A tour of the rear façade reveals an asymmetrical elevation with a tall living room gable anchoring the right and a low retractable-screened porch to the left.
Inside, the front foyer opens up to a wide staircase clad in horizontal boards for a more modern feel. To the left, and through a short hall, is a study with private access to the main levels public bathroom. Further back a corridor, framed on one side by the living rooms stone fireplace, connects the master suite to the rest of the house. Entrance to the living room can be gained through a pair of openings flanking the stone fireplace, or via the open concept kitchen/dining room. Neutral grey cabinets featuring a modern take on a recessed panel look, line the perimeter of the kitchen, framing the elongated kitchen island. Twelve leather wrapped chairs provide enough seating for a large family, or gathering of friends. Anchoring the rear of the main level is the screened in porch framed by square columns that match the style of those found at the front porch. Upstairs, there are a total of four separate sleeping chambers. The two bedrooms above the master suite share a bathroom, while the third bedroom to the rear features its own en suite. The fourth is a large bunkroom above the homes two-stall garage large enough to host an abundance of guests.
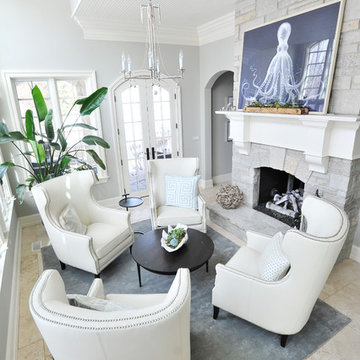
Idee per un soggiorno contemporaneo di medie dimensioni e chiuso con sala formale, pareti grigie, pavimento in travertino, camino bifacciale, cornice del camino in pietra, nessuna TV e pavimento beige

Tricia Shay Photography
Esempio di un soggiorno country di medie dimensioni e aperto con pareti bianche, parquet scuro, camino bifacciale, cornice del camino in pietra, TV nascosta e pavimento marrone
Esempio di un soggiorno country di medie dimensioni e aperto con pareti bianche, parquet scuro, camino bifacciale, cornice del camino in pietra, TV nascosta e pavimento marrone
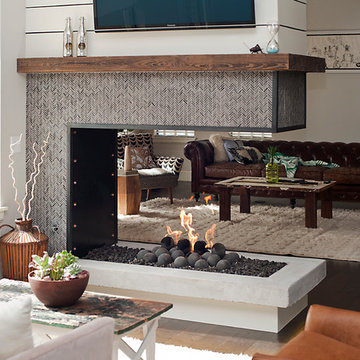
Foto di un soggiorno minimalista di medie dimensioni e aperto con camino bifacciale, cornice del camino piastrellata, pareti bianche, parquet scuro e TV a parete
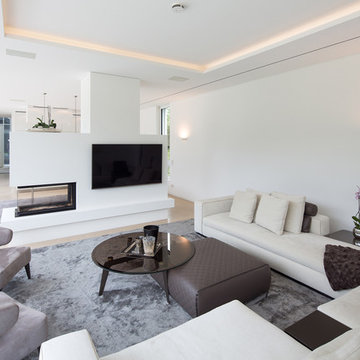
Esempio di un soggiorno design di medie dimensioni con pareti bianche, moquette, camino bifacciale e cornice del camino in intonaco
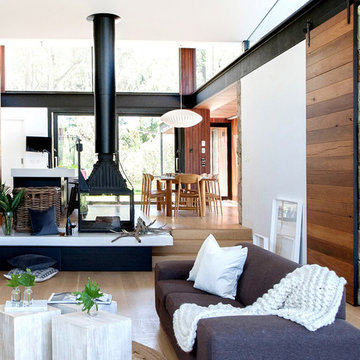
A contemporary bushland house on the Yarra River, designed for a young family that love the connection to the outdoors & entertaining
This Warrandyte site occupies a prime location on a stunning bushland perch above the Yarra River. Covered in trees, with restricted access and falling steeply to the river it was not without its challenges however, including Environmental and Bushfire Overlays (BAL29).
The views, orientation, topography and context have very much generated the form and materiality of the house as the dual wings of the house slide with the landscape to articulate privacy for neighbouring properties whilst also maximising views, daylight and access to external entertaining spaces.
Twin butterfly roofs lift the eaves to catch daylight from every direction and enhance the sense of space and connection to outdoors whilst a glazed circulation slot creates a dramatic but efficient connection between the two forms.
A generous roof terrace with external fireplace and arbour allow for contemporary outdoor entertaining whilst allowing the natural terrain of the site to fall below, relatively untouched.
Photography by Marvelle Photography
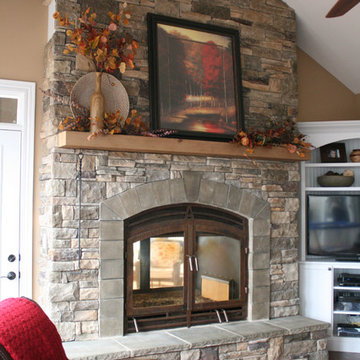
Acucraft's Hearthroom 44 Indoor/Outdoor See-Through Wood Burning Fireplace with Patina Finish and Cylinder Handles.
Ispirazione per un soggiorno chic di medie dimensioni con camino bifacciale e cornice del camino in mattoni
Ispirazione per un soggiorno chic di medie dimensioni con camino bifacciale e cornice del camino in mattoni
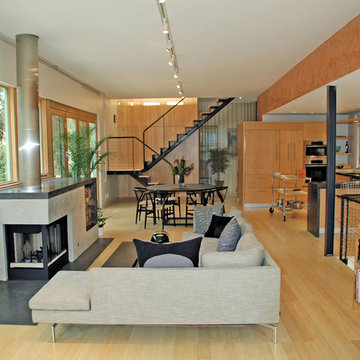
Eric Fisher
Idee per un soggiorno design di medie dimensioni e aperto con camino bifacciale, pareti bianche, parquet chiaro e cornice del camino in intonaco
Idee per un soggiorno design di medie dimensioni e aperto con camino bifacciale, pareti bianche, parquet chiaro e cornice del camino in intonaco
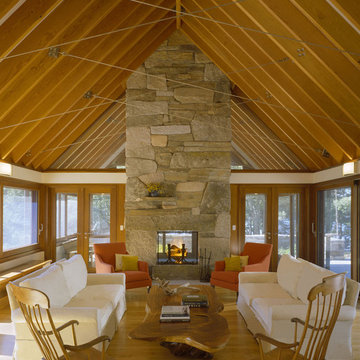
Photograph by Brian Vandenbrink
Esempio di un soggiorno contemporaneo di medie dimensioni e chiuso con cornice del camino in pietra, pareti beige, pavimento in legno massello medio, camino bifacciale e pavimento marrone
Esempio di un soggiorno contemporaneo di medie dimensioni e chiuso con cornice del camino in pietra, pareti beige, pavimento in legno massello medio, camino bifacciale e pavimento marrone

the great room was enlarged to the south - past the medium toned wood post and beam is new space. the new addition helps shade the patio below while creating a more usable living space. To the right of the new fireplace was the existing front door. Now there is a graceful seating area to welcome visitors. The wood ceiling was reused from the existing home.
WoodStone Inc, General Contractor
Home Interiors, Cortney McDougal, Interior Design
Draper White Photography
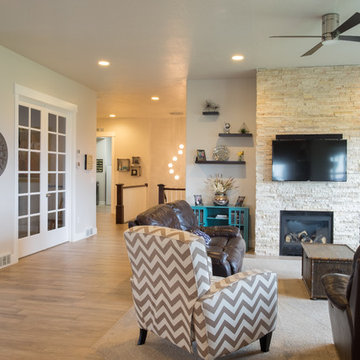
Immagine di un soggiorno stile americano di medie dimensioni e aperto con pareti grigie, moquette, camino bifacciale, cornice del camino in pietra e TV a parete

Idee per un soggiorno moderno di medie dimensioni e aperto con libreria, pareti bianche, pavimento in legno massello medio, camino bifacciale, cornice del camino in mattoni, pavimento marrone e carta da parati
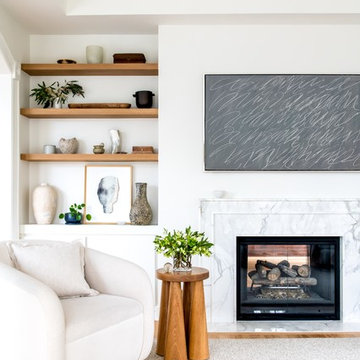
Photography by William Lavalette
Immagine di un soggiorno minimal di medie dimensioni e aperto con libreria, pareti bianche, pavimento in legno massello medio, camino bifacciale, cornice del camino in pietra, TV a parete e pavimento marrone
Immagine di un soggiorno minimal di medie dimensioni e aperto con libreria, pareti bianche, pavimento in legno massello medio, camino bifacciale, cornice del camino in pietra, TV a parete e pavimento marrone
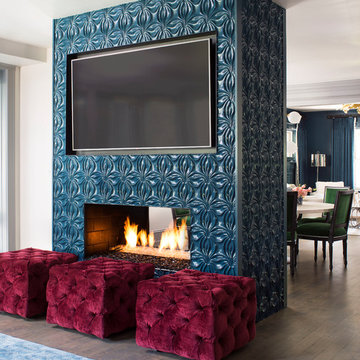
This two-sided fireplace that separates the dining room and family room was one of our favorite pieces to customize. Against the stark white walls, this bright, teal-blue, painted plaster makes a huge statement on the main floor of this eclectic home.
Photo by Emily Minton Redfield
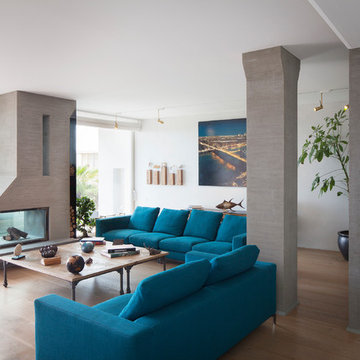
Ispirazione per un soggiorno design di medie dimensioni e aperto con sala formale, camino bifacciale, pareti bianche e parquet chiaro

This great entertaining space gives snackbar seating with a view of the TV. A sunken family room defines the space from the bar and gaming area. Photo by Space Crafting
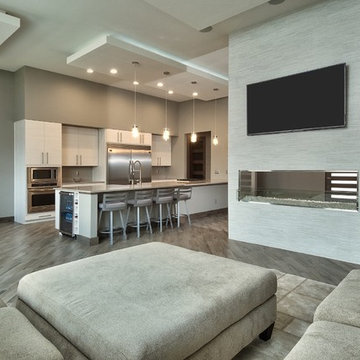
Immagine di un soggiorno moderno di medie dimensioni e chiuso con sala formale, pareti grigie, parquet scuro, camino bifacciale, cornice del camino in intonaco, TV a parete e pavimento grigio

Martha O'Hara Interiors, Interior Design & Photo Styling | Corey Gaffer, Photography | Please Note: All “related,” “similar,” and “sponsored” products tagged or listed by Houzz are not actual products pictured. They have not been approved by Martha O’Hara Interiors nor any of the professionals credited. For information about our work, please contact design@oharainteriors.com.
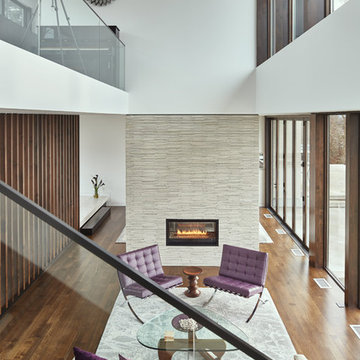
photo credit: Benjamin Benschneider/The Seattle Times
Esempio di un soggiorno moderno di medie dimensioni e aperto con sala formale, pareti bianche, nessuna TV, cornice del camino piastrellata, pavimento in legno massello medio, pavimento marrone e camino bifacciale
Esempio di un soggiorno moderno di medie dimensioni e aperto con sala formale, pareti bianche, nessuna TV, cornice del camino piastrellata, pavimento in legno massello medio, pavimento marrone e camino bifacciale
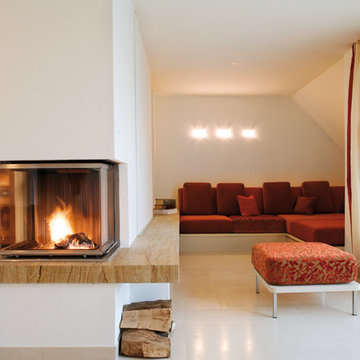
Esempio di un soggiorno contemporaneo di medie dimensioni e aperto con pareti beige, camino bifacciale e cornice del camino in pietra
Living di medie dimensioni con camino bifacciale - Foto e idee per arredare
2


