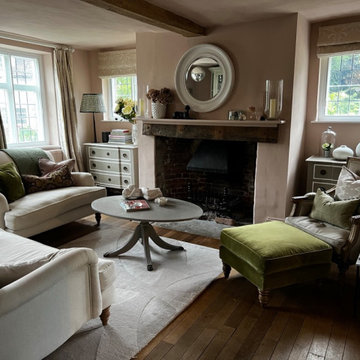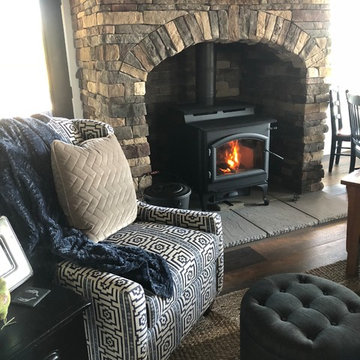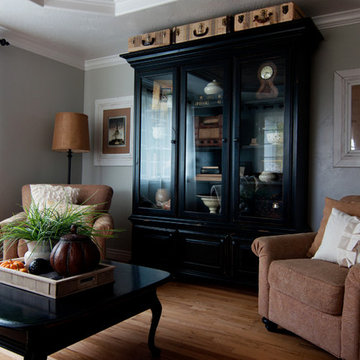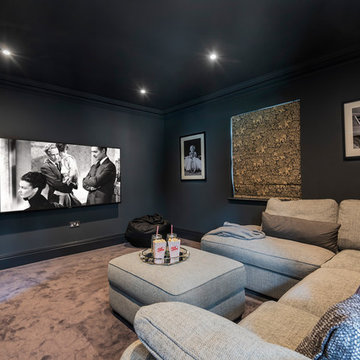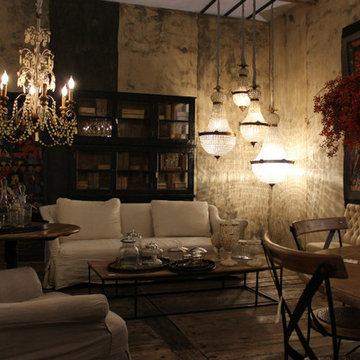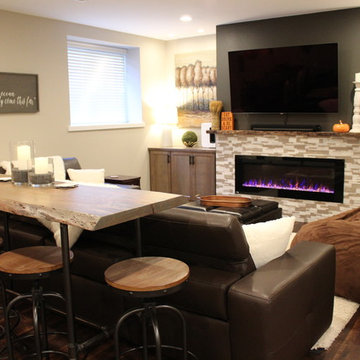Living country neri - Foto e idee per arredare
Filtra anche per:
Budget
Ordina per:Popolari oggi
61 - 80 di 2.078 foto
1 di 3
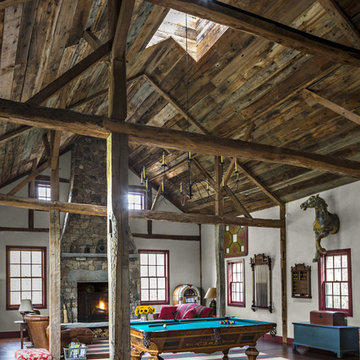
The new cupola washes the Great Room billiards table in natural light.
Robert Benson Photography
Ispirazione per un ampio soggiorno country con pareti bianche, parquet scuro, camino classico, cornice del camino in pietra e sala giochi
Ispirazione per un ampio soggiorno country con pareti bianche, parquet scuro, camino classico, cornice del camino in pietra e sala giochi

Converting the existing attic space into a Man Cave came with it's design challenges. A man cave is incomplete with out a media cabinet. This custom shelving unit was built around the TV - a perfect size to watch a game. The custom shelves were also built around the vaulted ceiling - creating unique spaces. The shiplapped ceiling is carried throughout the space and office area and connects the wall paneling. Hardwood flooring adds a rustic touch to this man cave.

Ispirazione per un soggiorno country di medie dimensioni e aperto con pareti bianche, parquet chiaro, camino classico, cornice del camino in pietra, TV a parete, pavimento marrone, soffitto a volta e pareti in perlinato
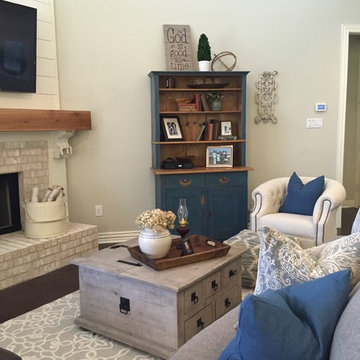
Lancine Aday
Idee per un soggiorno country con camino classico, cornice del camino in mattoni e TV a parete
Idee per un soggiorno country con camino classico, cornice del camino in mattoni e TV a parete
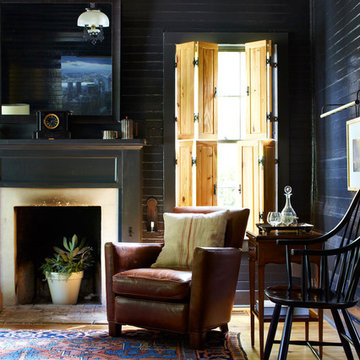
Benjamin Moore, Black Knight walls, high gloss with reclaimed pine shutters. photo by Alec Hemer
Ispirazione per un soggiorno country
Ispirazione per un soggiorno country
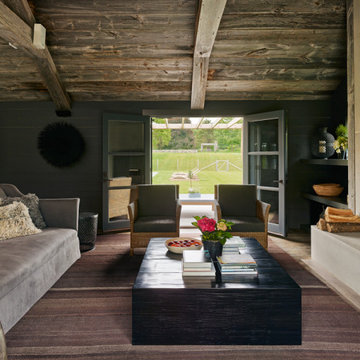
Sitting room
The Millbrook Barn project consisted of the complete renovation of a dilapidated barn and chicken coop, located behind a small farm house in Millbrook, New York. As the smaller main house could not accommodate space for the children to play, the family wanted to update their unused space to create an expansive indoor playroom and gathering space. The strategy for this project was to renovate the barn and pool house using sustainable and reclaimed materials, to produce an intersection of modern and antique design
In contrast to the all-white main house, we selected a deep charcoal grey for the new barn’s exterior. A subtle, sophisticated tension between traditional, rustic elements and more contemporary details prevails throughout, from wood-paneled walls and barn doors, to clean-lined square windows inspired by artist Donald Judd’s minimalist compound in Marfa, Texas. In our design, we wanted to create an authentic experience of the space, without having to fake farmhouse details. A number of kitchen and bathroom surfaces are made of prefabricated concrete, including the shower enclosures, fireplace, kitchen cabinets and three-inch-thick countertops. The floors throughout are made from engineered wood, with a driftwood-like finish that matches the weathered look of the salvaged cedar ceiling timbers.
The lower, western wing of the L-shaped structure (originally the chicken coop) provides ample room for family feasts in the airy, open kitchen, living and dining area. Rounding out the architectural program is an upstairs bedroom loft which accommodates an overflow of guests, and features an inviting window seat and daybed. The loft overlooks the pool and sits above an attached pool house with boys’ and girls’ changing and shower rooms below. Solar panels, lined discretely along one slope of the standing-seam metal roof, power the pool’s heater. The interior decoration reflects the same chic but humble sensibility that characterizes the overall architectural design. In the playroom, paper globe lanterns hang above slouchy, brightly-hued chairs by Italian designer Paola Lenti; in the living and dining area, they enliven a suite of simple wicker and linen-covered chairs, some from the family’s existing home. Accessories in the space include raw silk rugs, boldly patterned kilims and rugged lighting features, which contribute to an overall rustic, yet elegant feel throughout.
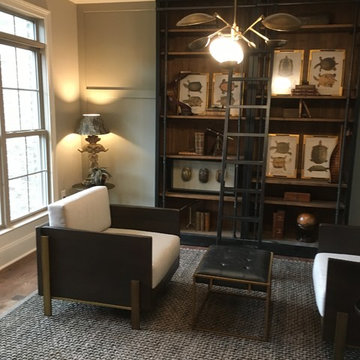
Idee per un soggiorno country di medie dimensioni e aperto con libreria, pareti beige, pavimento in legno massello medio, nessun camino, nessuna TV e pavimento marrone
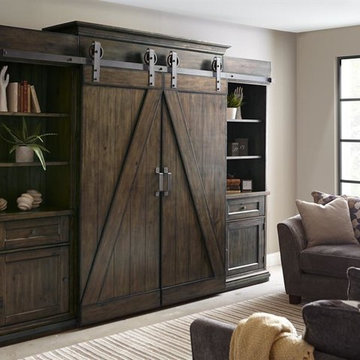
MAGNUSSEN – Harper Farm
Sliding pine barn board doors in the Harper Farm collection create a unique rustic wall system which would easily be as at home in an industrial setting as down on the farm. Executed in a Warm Pine finish on pine veneers and solids, this entertainment unit boasts open and closed storage as well as adjustable shelves and pullout bin-style drawers to meet every media need. Complete with Magnussen’s attention to every detail, pier units feature LED lights and felt lined drawers while wire management and levelers are also included. All these details plus board and batten design showcase an ingenious metal rail sliding door system which add up to the perfectly designed media wall.
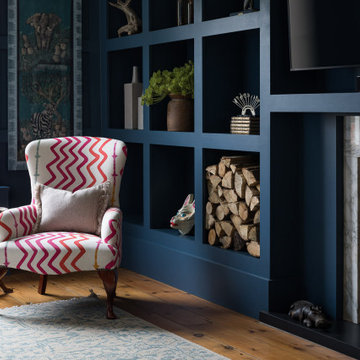
Family TV room/ snug with bespoke shelving to minimise the impact of the TV in the space. Bright pops of colour
Immagine di un soggiorno country di medie dimensioni e chiuso con pareti blu, pavimento in legno massello medio, stufa a legna, cornice del camino in pietra, parete attrezzata, pavimento marrone e boiserie
Immagine di un soggiorno country di medie dimensioni e chiuso con pareti blu, pavimento in legno massello medio, stufa a legna, cornice del camino in pietra, parete attrezzata, pavimento marrone e boiserie
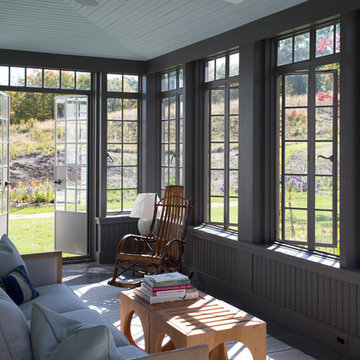
This late 18th century house was comprehensively updated while retaining its historic character. The new kitchen is a bright and open space highlighted by repurposed timber beams. The conservatory, with its use of reclaimed steel casement windows, serves as a gathering place for family and guests throughout the year. Located in a former garage, the guesthouse is connected to the main house through a breezeway and stone patio.
Meredith Heuer

Custom designed TV display, Faux wood beams, Pottery Barn Dovie Rug, Bassett sectional and Lori ottoman w/ trays.
Ispirazione per un grande soggiorno country con pareti grigie, pavimento in legno massello medio, camino classico, cornice del camino in legno, parete attrezzata, pavimento marrone e travi a vista
Ispirazione per un grande soggiorno country con pareti grigie, pavimento in legno massello medio, camino classico, cornice del camino in legno, parete attrezzata, pavimento marrone e travi a vista
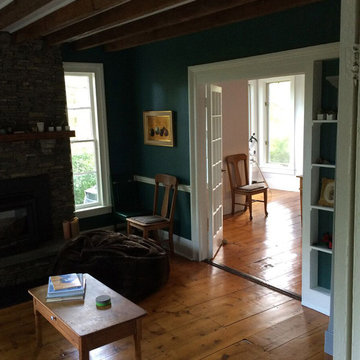
The living has exposed beams and a fireplace and the clients wanted a deep, cozy color. We carried the cool color theme from the dining room into this room and chose Benjamin Moore AF-510 Dragonfly, a deep green.
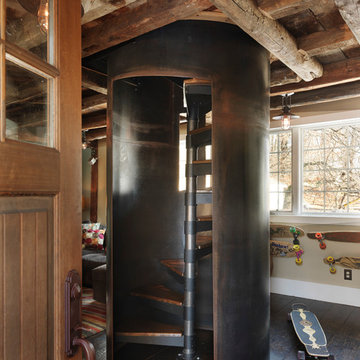
3,000 lbs of cold rolled steel was craned into place and soldered and then the staircase was dropped inside. Openings were cut into the side on site to provide daylighting. Repurposed support beams became a cool support for a collection of longboard skateboards.
Photos~Nat Rea
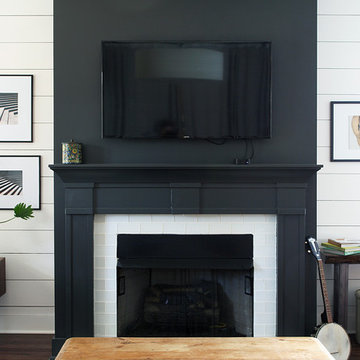
Esempio di un grande soggiorno country aperto con sala della musica, pareti bianche, parquet scuro, camino classico, cornice del camino piastrellata e TV a parete
Living country neri - Foto e idee per arredare
4



