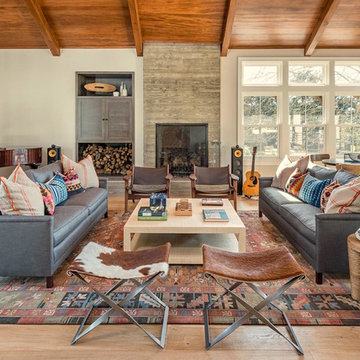Living country con cornice del camino in cemento - Foto e idee per arredare
Filtra anche per:
Budget
Ordina per:Popolari oggi
161 - 180 di 409 foto
1 di 3
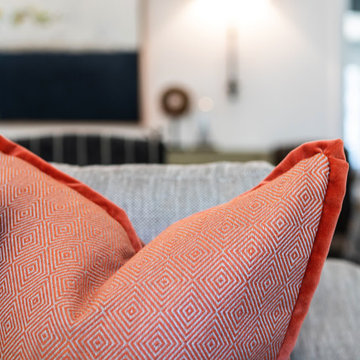
This Altadena home is the perfect example of modern farmhouse flair. The powder room flaunts an elegant mirror over a strapping vanity; the butcher block in the kitchen lends warmth and texture; the living room is replete with stunning details like the candle style chandelier, the plaid area rug, and the coral accents; and the master bathroom’s floor is a gorgeous floor tile.
Project designed by Courtney Thomas Design in La Cañada. Serving Pasadena, Glendale, Monrovia, San Marino, Sierra Madre, South Pasadena, and Altadena.
For more about Courtney Thomas Design, click here: https://www.courtneythomasdesign.com/
To learn more about this project, click here:
https://www.courtneythomasdesign.com/portfolio/new-construction-altadena-rustic-modern/
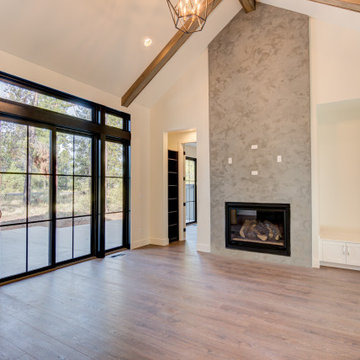
Foto di un soggiorno country di medie dimensioni e aperto con sala formale, pareti bianche, parquet chiaro, camino classico, cornice del camino in cemento, nessuna TV e pavimento beige
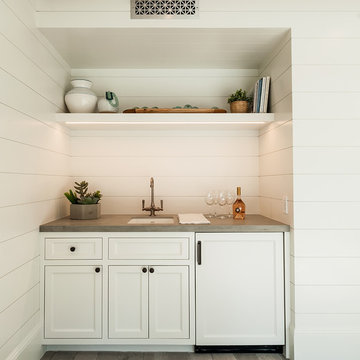
Ispirazione per un soggiorno country chiuso con pareti bianche, pavimento in pietra calcarea, camino classico, cornice del camino in cemento e pavimento grigio
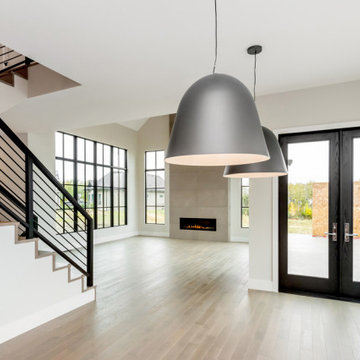
Immagine di un soggiorno country aperto con pareti beige, parquet chiaro, camino classico, cornice del camino in cemento e pavimento marrone
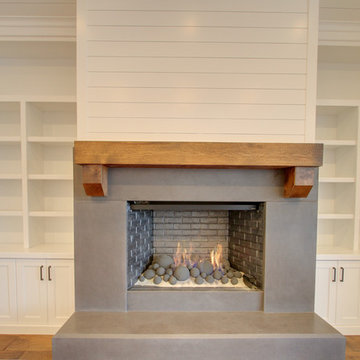
Dayson Johnson
Immagine di un soggiorno country di medie dimensioni e aperto con pareti bianche, parquet chiaro, camino classico e cornice del camino in cemento
Immagine di un soggiorno country di medie dimensioni e aperto con pareti bianche, parquet chiaro, camino classico e cornice del camino in cemento
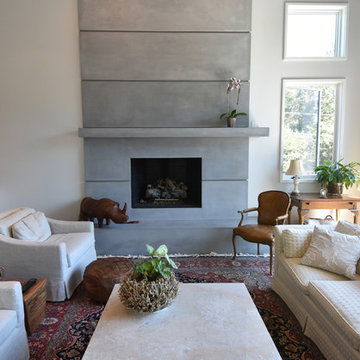
Designed By SDG Architects
Built by Pacific Crest Builders
Photo by Maria Zichil
Foto di un grande soggiorno country aperto con pareti grigie, pavimento in legno massello medio, cornice del camino in cemento e TV autoportante
Foto di un grande soggiorno country aperto con pareti grigie, pavimento in legno massello medio, cornice del camino in cemento e TV autoportante
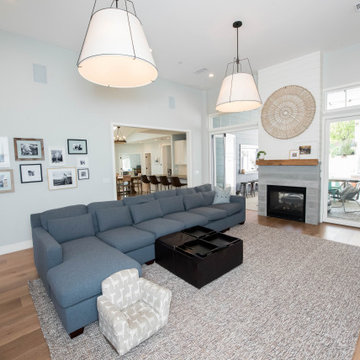
Large family room with shiplap accent wall at staircase and wood and concrete shiplap at fireplace.
Foto di un grande soggiorno country aperto con pareti grigie, parquet chiaro, camino bifacciale, cornice del camino in cemento, TV a parete, pavimento marrone e pareti in perlinato
Foto di un grande soggiorno country aperto con pareti grigie, parquet chiaro, camino bifacciale, cornice del camino in cemento, TV a parete, pavimento marrone e pareti in perlinato
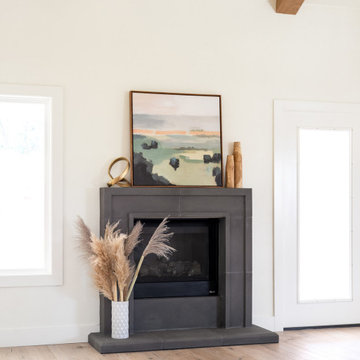
Open concept modern farmhouse living room, dining room and kitchen
Esempio di un grande soggiorno country aperto con parquet chiaro, camino classico, cornice del camino in cemento e pavimento marrone
Esempio di un grande soggiorno country aperto con parquet chiaro, camino classico, cornice del camino in cemento e pavimento marrone
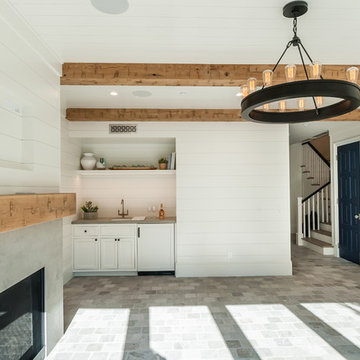
Esempio di un grande soggiorno country chiuso con sala giochi, pareti bianche, pavimento in pietra calcarea, camino classico, cornice del camino in cemento e pavimento grigio
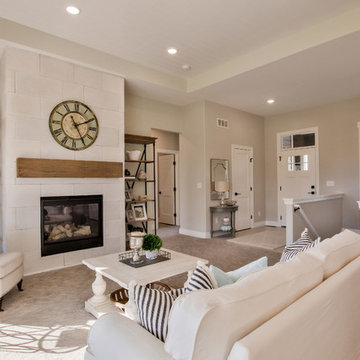
** This home was awarded 4 ribbons during the Fall 2017 Parade of Homes - Kitchen Design, Master Suite & Bath, Decorating/Merchandising/Color, and Pick of the Parade. **
This American farmhouse living room is accented with white car siding ceiling, light green hue on accent wall and soffit, and rustic mantel on El Dorado Stone fireplace. Oversized picture windows wash the space in sunlight, creating a bright, comfortable space for the family.
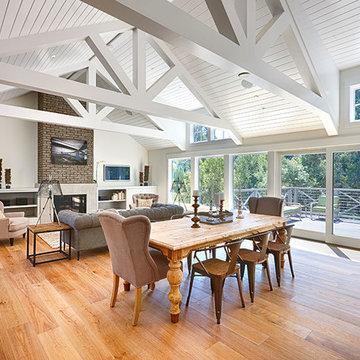
Foto di un soggiorno country con pareti bianche, parquet chiaro e cornice del camino in cemento
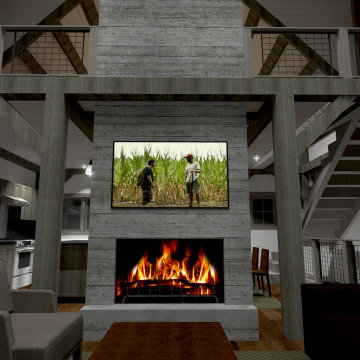
Great room view of fireplace made from board formed concrete
Esempio di un soggiorno country di medie dimensioni e stile loft con pareti grigie, parquet scuro, camino bifacciale, cornice del camino in cemento, TV a parete, pavimento marrone, travi a vista e pareti in legno
Esempio di un soggiorno country di medie dimensioni e stile loft con pareti grigie, parquet scuro, camino bifacciale, cornice del camino in cemento, TV a parete, pavimento marrone, travi a vista e pareti in legno
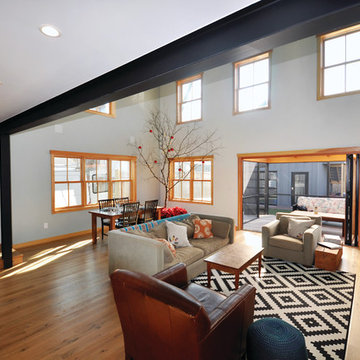
The goal of this project was to design and build a simple, energy-efficient, barn-style home with historic exterior details and a modern interior. The custom residence is located in the heart of a historic downtown area in Lewes, Delaware. The 2,200 square-foot home was built on a narrow lot that had to be mindful of the local Historical Preservation Committee’s guidelines per the city’s requirements. The exterior is dressed with board and batten siding and features natural landscaping details to give the home the feel of a prairie-style barn in a town setting. The interior showcases clean lines and an abundance of natural light from Integrity Casement, Awning and Double Hung Windows. The windows are styled with Simulated Divided Lites (SDL) and grille patterns to meet the historical district’s building requirements and rated to offer the owner superior energy efficiency.
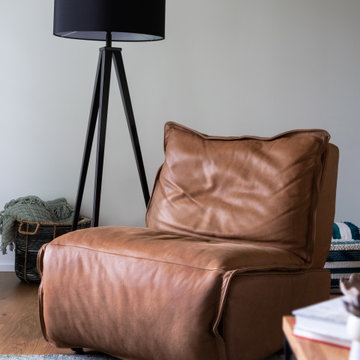
Living room of modern luxury farmhouse in Pass Christian Mississippi photographed for Watters Architecture by Birmingham Alabama based architectural and interiors photographer Tommy Daspit.
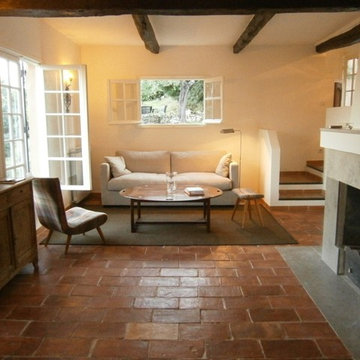
Immagine di un soggiorno country di medie dimensioni con pareti beige, pavimento in terracotta, camino classico, cornice del camino in cemento e pavimento marrone
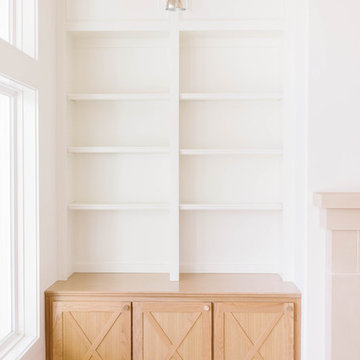
Foto di un grande soggiorno country aperto con pareti bianche, parquet chiaro, camino classico, cornice del camino in cemento, TV a parete e pavimento marrone
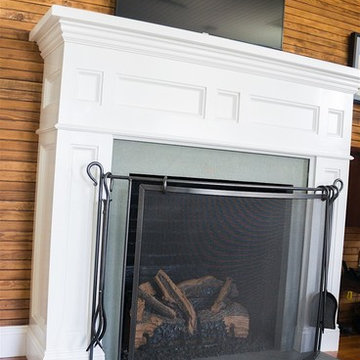
Mike Ciolino
Foto di un piccolo soggiorno country aperto con pavimento in legno massello medio, camino classico, cornice del camino in cemento, TV a parete e pavimento marrone
Foto di un piccolo soggiorno country aperto con pavimento in legno massello medio, camino classico, cornice del camino in cemento, TV a parete e pavimento marrone
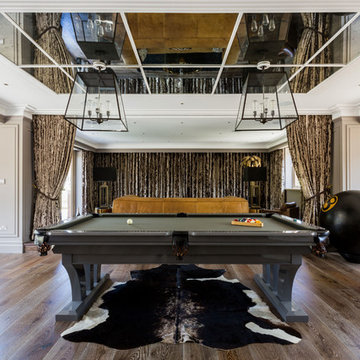
Games Room
www.johnevansdesign.com
(Photographed by Billy Bolton)
Idee per un grande soggiorno country chiuso con sala giochi, pareti marroni, parquet scuro, camino classico, cornice del camino in cemento, parete attrezzata e pavimento marrone
Idee per un grande soggiorno country chiuso con sala giochi, pareti marroni, parquet scuro, camino classico, cornice del camino in cemento, parete attrezzata e pavimento marrone
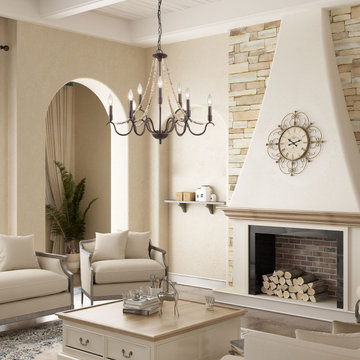
This aged chandelier features distressed wood beads that create a small fall, which give us a unique and elegant charm. The classic chandelier gets a rustic update with a brown finish and flower shape. It is ideal for a dining room, kitchen, bedroom, living room, and foyer. The chandelier brings a creativity and love for transforming houses into beautiful spaces.
Living country con cornice del camino in cemento - Foto e idee per arredare
9



