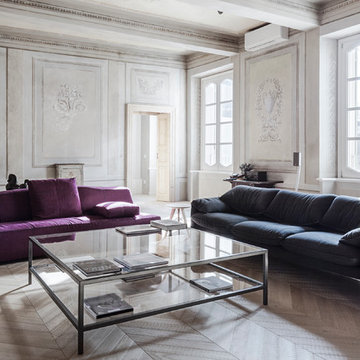Living contemporanei - Foto e idee per arredare
Filtra anche per:
Budget
Ordina per:Popolari oggi
1 - 20 di 714 foto
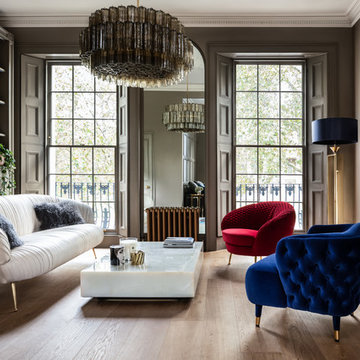
This beautiful property in Kensington features our Marrakech flooring - specially created for Ark One at our Italian factories. As with all Ark One flooring, it is 100% sustainable - even the oils and glues we use are natural to work in perfect harmony with our wood, our homes and our bodies.

Esempio di un grande soggiorno contemporaneo aperto con sala formale, pareti bianche, parquet chiaro, camino classico, nessuna TV e pavimento beige
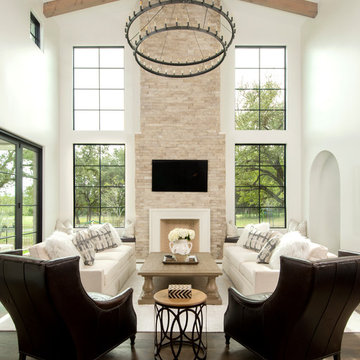
What a great looking fireplace, masonry, window, chandelier combination. It's open and airy with 18' ceilings. Smooth, white walls reflect the sun all around the room.
Trova il professionista locale adatto per il tuo progetto

Ispirazione per un ampio soggiorno minimal aperto con pareti beige, pavimento in cemento, camino bifacciale, cornice del camino in pietra, TV autoportante e tappeto
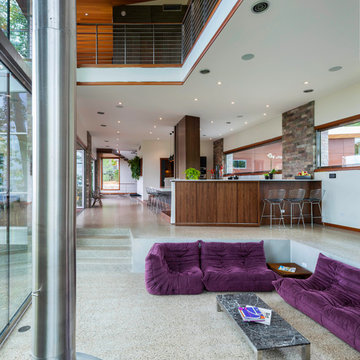
Dietrich Floeter Photography
Immagine di un soggiorno minimal aperto con pareti bianche e camino sospeso
Immagine di un soggiorno minimal aperto con pareti bianche e camino sospeso
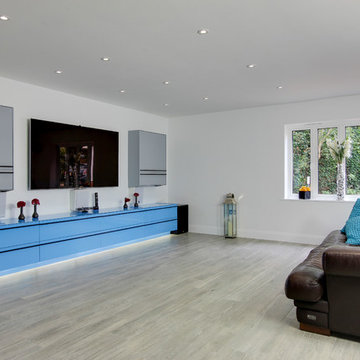
This soft grey Porcelain wood tile gives living room a soft but modern feel.
Floor Tile: London Grey Matt
Ispirazione per un soggiorno minimal con pareti bianche, nessun camino, pavimento in gres porcellanato e TV a parete
Ispirazione per un soggiorno minimal con pareti bianche, nessun camino, pavimento in gres porcellanato e TV a parete
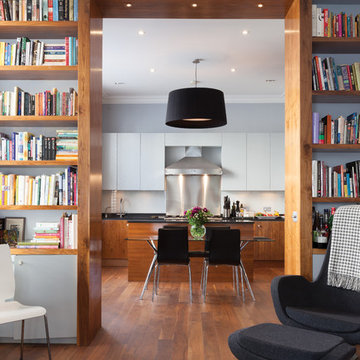
We were commissioned in 2006 to refurbish and remodel a ground floor and basement maisonette within an 1840s stuccoed house in Notting Hill.
From the outset, a priority was to remove various partitions and accretions that had been added over the years, in order to restore the original proportions of the two handsome ground floor rooms.
The new stone fireplace and plaster cornice installed in the living room are in keeping with the period of the building.
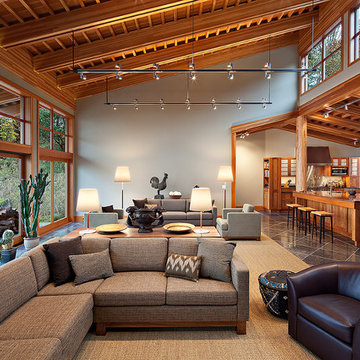
Sam Van Fleet Photography
Esempio di un grande soggiorno contemporaneo con pareti grigie
Esempio di un grande soggiorno contemporaneo con pareti grigie
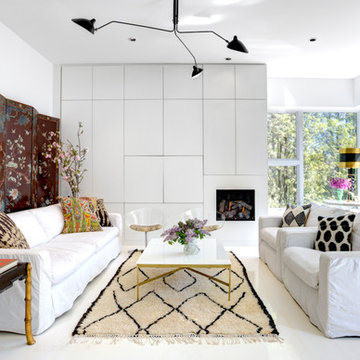
Mike Schwartz
Esempio di un soggiorno contemporaneo di medie dimensioni con pareti bianche
Esempio di un soggiorno contemporaneo di medie dimensioni con pareti bianche
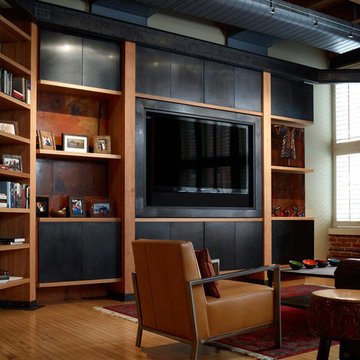
Built-in shelving unit and media wall. Fir beams, steel I-beam, patinated steel, solid rift oak cantilevered shelving. photo by Miller Photographics
Ispirazione per un soggiorno design di medie dimensioni e chiuso con pavimento in legno massello medio, parete attrezzata, pavimento arancione e tappeto
Ispirazione per un soggiorno design di medie dimensioni e chiuso con pavimento in legno massello medio, parete attrezzata, pavimento arancione e tappeto
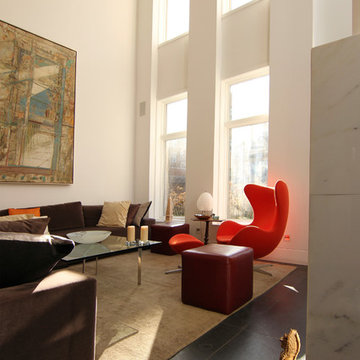
The front living room is double-height but from the front exterior the fenestration is consistent with the other houses in the row. The windows are painted aluminum, and triple glazed. They can easily be covered in Toronto's blazing summer heat, by full length electric blinds.
The Arne Jacobsen Egg Chair is recovered in vibrant orange wool. The proud brass lions were picked up in Chiang Mai, Thailand. The flooring throughout the house is slate.
Painting: Canadian painter, Tony Urquhart; coffee table: Barcelona, Mies van der Rohe

A living room done right // Interior Designed by Nathalie Gispan of NE Designs Inc #InteriorDesignInspo
Ispirazione per un soggiorno minimal aperto con sala formale, pareti bianche, pavimento in legno massello medio, camino lineare Ribbon, cornice del camino in pietra, nessuna TV, pavimento marrone e tappeto
Ispirazione per un soggiorno minimal aperto con sala formale, pareti bianche, pavimento in legno massello medio, camino lineare Ribbon, cornice del camino in pietra, nessuna TV, pavimento marrone e tappeto
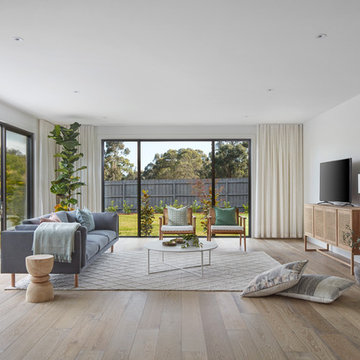
Immagine di un soggiorno minimal con pareti bianche, parquet chiaro, TV autoportante e pavimento marrone
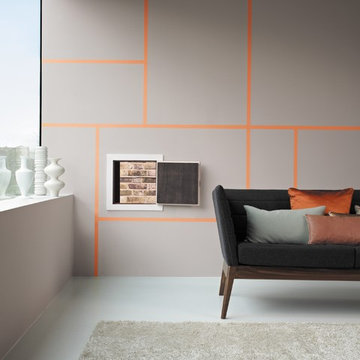
A vibrant orange linear design on a muted taupe ground is a sophisticated take on geometric trends and breathes life into a neutral living space.
Idee per un soggiorno contemporaneo
Idee per un soggiorno contemporaneo
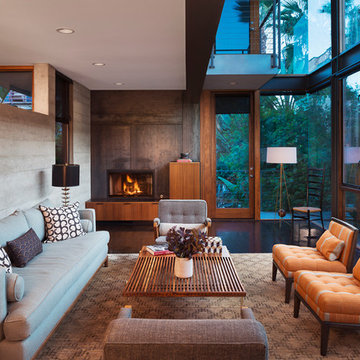
Anthony Rich
Idee per un grande soggiorno minimal aperto con pareti grigie, parquet scuro, camino classico, sala formale, cornice del camino in intonaco, nessuna TV e pavimento marrone
Idee per un grande soggiorno minimal aperto con pareti grigie, parquet scuro, camino classico, sala formale, cornice del camino in intonaco, nessuna TV e pavimento marrone
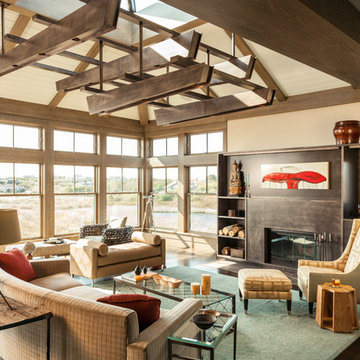
Cutrona
Ispirazione per un grande soggiorno minimal aperto con sala formale, pareti beige, parquet scuro, camino lineare Ribbon, cornice del camino in metallo, nessuna TV, pavimento marrone e tappeto
Ispirazione per un grande soggiorno minimal aperto con sala formale, pareti beige, parquet scuro, camino lineare Ribbon, cornice del camino in metallo, nessuna TV, pavimento marrone e tappeto
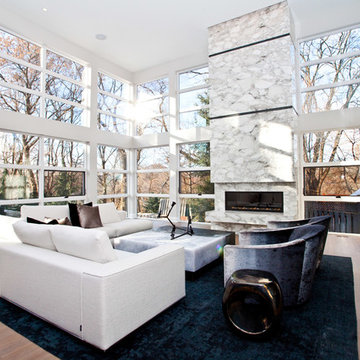
http://www.handspunfilms.com/
This Modern home sits atop one of Toronto's beautiful ravines. The full basement is equipped with a large home gym, a steam shower, change room, and guest Bathroom, the center of the basement is a games room/Movie and wine cellar. The other end of the full basement features a full guest suite complete with private Ensuite and kitchenette. The 2nd floor makes up the Master Suite, complete with Master bedroom, master dressing room, and a stunning Master Ensuite with a 20 foot long shower with his and hers access from either end. The bungalow style main floor has a kids bedroom wing complete with kids tv/play room and kids powder room at one end, while the center of the house holds the Kitchen/pantry and staircases. The kitchen open concept unfolds into the 2 story high family room or great room featuring stunning views of the ravine, floor to ceiling stone fireplace and a custom bar for entertaining. There is a separate powder room for this end of the house. As you make your way down the hall to the side entry there is a home office and connecting corridor back to the front entry. All in all a stunning example of a true Toronto Ravine property
photos by Hand Spun Films
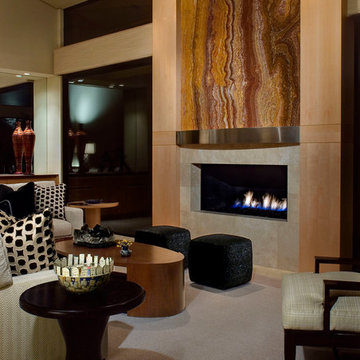
Custom designed side tables, sectional and throw pillows. Smoky Quartz specimen purchased at Tucson Mineral Show for client. A. Rudin wood frame chair. Stainless mantle with onyx slab above. Travertine surround and flooring. David Blank Photography
Living contemporanei - Foto e idee per arredare

When an international client moved from Brazil to Stamford, Connecticut, they reached out to Decor Aid, and asked for our help in modernizing a recently purchased suburban home. The client felt that the house was too “cookie-cutter,” and wanted to transform their space into a highly individualized home for their energetic family of four.
In addition to giving the house a more updated and modern feel, the client wanted to use the interior design as an opportunity to segment and demarcate each area of the home. They requested that the downstairs area be transformed into a media room, where the whole family could hang out together. Both of the parents work from home, and so their office spaces had to be sequestered from the rest of the house, but conceived without any disruptive design elements. And as the husband is a photographer, he wanted to put his own artwork on display. So the furniture that we sourced had to balance the more traditional elements of the house, while also feeling cohesive with the husband’s bold, graphic, contemporary style of photography.
The first step in transforming this house was repainting the interior and exterior, which were originally done in outdated beige and taupe colors. To set the tone for a classically modern design scheme, we painted the exterior a charcoal grey, with a white trim, and repainted the door a crimson red. The home offices were placed in a quiet corner of the house, and outfitted with a similar color palette: grey walls, a white trim, and red accents, for a seamless transition between work space and home life.
The house is situated on the edge of a Connecticut forest, with clusters of maple, birch, and hemlock trees lining the property. So we installed white window treatments, to accentuate the natural surroundings, and to highlight the angular architecture of the home.
In the entryway, a bold, graphic print, and a thick-pile sheepskin rug set the tone for this modern, yet comfortable home. While the formal room was conceived with a high-contrast neutral palette and angular, contemporary furniture, the downstairs media area includes a spiral staircase, comfortable furniture, and patterned accent pillows, which creates a more relaxed atmosphere. Equipped with a television, a fully-stocked bar, and a variety of table games, the downstairs media area has something for everyone in this energetic young family.
1



