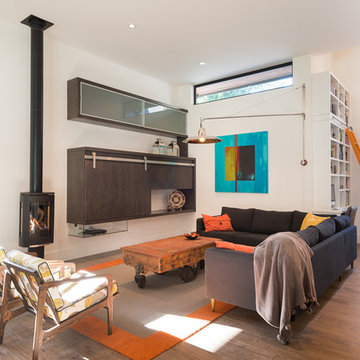Living contemporanei con TV nascosta - Foto e idee per arredare
Filtra anche per:
Budget
Ordina per:Popolari oggi
21 - 40 di 3.828 foto
1 di 3
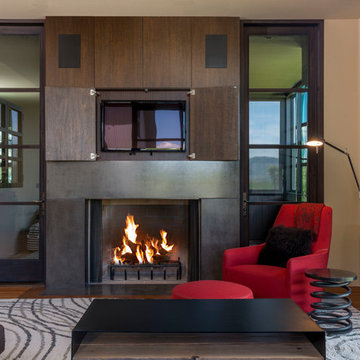
Wood burning fireplace with concrete surround, mahogany wood tv cabinet, floor to ceiling aluminum patio doors. Red Italian armchair with red ottoman, custom steel coffee table, heart pine wood floors with a custom design rug in a modern farmhouse on the Camas Prairie in Idaho. Photo by Tory Taglio Photography

Builder/Designer/Owner – Masud Sarshar
Photos by – Simon Berlyn, BerlynPhotography
Our main focus in this beautiful beach-front Malibu home was the view. Keeping all interior furnishing at a low profile so that your eye stays focused on the crystal blue Pacific. Adding natural furs and playful colors to the homes neutral palate kept the space warm and cozy. Plants and trees helped complete the space and allowed “life” to flow inside and out. For the exterior furnishings we chose natural teak and neutral colors, but added pops of orange to contrast against the bright blue skyline.
This multipurpose room is a game room, a pool room, a family room, a built in bar, and a in door out door space. Please place to entertain and have a cocktail at the same time.
JL Interiors is a LA-based creative/diverse firm that specializes in residential interiors. JL Interiors empowers homeowners to design their dream home that they can be proud of! The design isn’t just about making things beautiful; it’s also about making things work beautifully. Contact us for a free consultation Hello@JLinteriors.design _ 310.390.6849_ www.JLinteriors.design
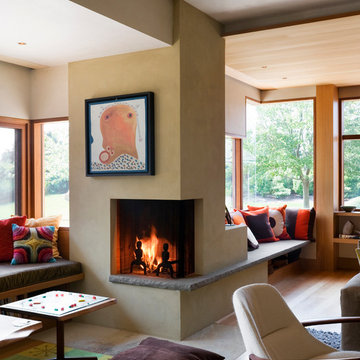
Corner Fireplace and seating area
Photo by Peter Aaron
Ispirazione per un soggiorno minimal di medie dimensioni e aperto con camino ad angolo, pareti beige, parquet chiaro e TV nascosta
Ispirazione per un soggiorno minimal di medie dimensioni e aperto con camino ad angolo, pareti beige, parquet chiaro e TV nascosta
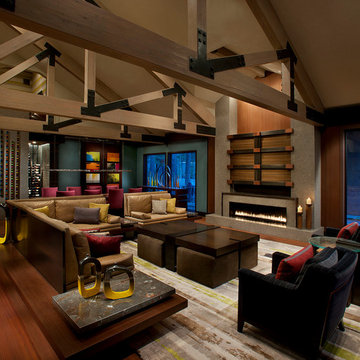
Anita Lang - IMI Design - Scottsdale, AZ
Esempio di un ampio soggiorno contemporaneo aperto con camino lineare Ribbon, pareti beige, pavimento in legno massello medio, TV nascosta e pavimento marrone
Esempio di un ampio soggiorno contemporaneo aperto con camino lineare Ribbon, pareti beige, pavimento in legno massello medio, TV nascosta e pavimento marrone
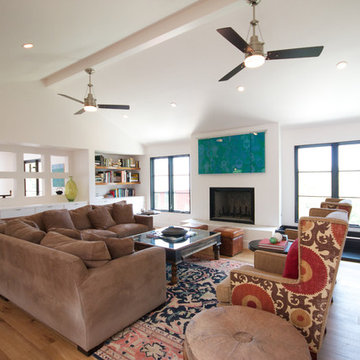
Christopher Davison, AIA
Idee per un soggiorno contemporaneo di medie dimensioni e aperto con sala formale, pareti bianche, parquet chiaro, camino classico, cornice del camino in intonaco e TV nascosta
Idee per un soggiorno contemporaneo di medie dimensioni e aperto con sala formale, pareti bianche, parquet chiaro, camino classico, cornice del camino in intonaco e TV nascosta
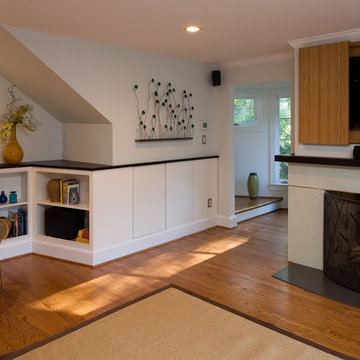
Foto di un soggiorno minimal di medie dimensioni con TV nascosta, pareti beige, parquet chiaro, camino classico e tappeto
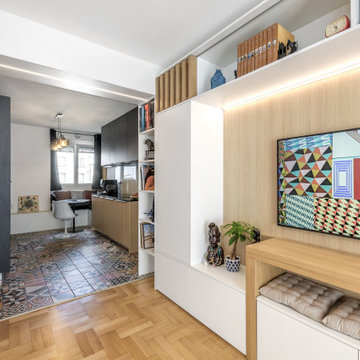
Immagine di un soggiorno contemporaneo di medie dimensioni e aperto con sala formale, parquet chiaro e TV nascosta
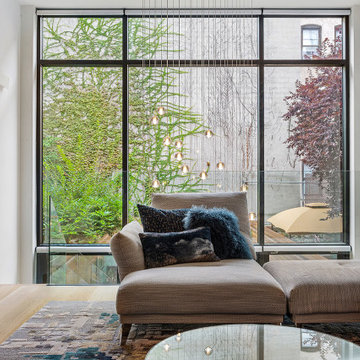
This brownstone, located in Harlem, consists of five stories which had been duplexed to create a two story rental unit and a 3 story home for the owners. The owner hired us to do a modern renovation of their home and rear garden. The garden was under utilized, barely visible from the interior and could only be accessed via a small steel stair at the rear of the second floor. We enlarged the owner’s home to include the rear third of the floor below which had walk out access to the garden. The additional square footage became a new family room connected to the living room and kitchen on the floor above via a double height space and a new sculptural stair. The rear facade was completely restructured to allow us to install a wall to wall two story window and door system within the new double height space creating a connection not only between the two floors but with the outside. The garden itself was terraced into two levels, the bottom level of which is directly accessed from the new family room space, the upper level accessed via a few stone clad steps. The upper level of the garden features a playful interplay of stone pavers with wood decking adjacent to a large seating area and a new planting bed. Wet bar cabinetry at the family room level is mirrored by an outside cabinetry/grill configuration as another way to visually tie inside to out. The second floor features the dining room, kitchen and living room in a large open space. Wall to wall builtins from the front to the rear transition from storage to dining display to kitchen; ending at an open shelf display with a fireplace feature in the base. The third floor serves as the children’s floor with two bedrooms and two ensuite baths. The fourth floor is a master suite with a large bedroom and a large bathroom bridged by a walnut clad hall that conceals a closet system and features a built in desk. The master bath consists of a tiled partition wall dividing the space to create a large walkthrough shower for two on one side and showcasing a free standing tub on the other. The house is full of custom modern details such as the recessed, lit handrail at the house’s main stair, floor to ceiling glass partitions separating the halls from the stairs and a whimsical builtin bench in the entry.
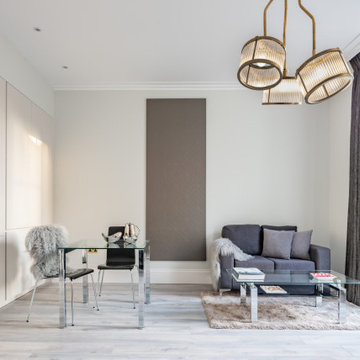
A full renovation and modernisation of this one Bedroom, grade II listed apartment on the first floor of a Georgian terrace building in Marylebone.
We oversaw and managed the whole renovation from securing approval from English Heritage and Council to managing the license to alter for this extensive refurbishment. The apartment was reconfigured from a large Studio to a one Bedroom and was modernised throughout as an investment property for the rental market.
We maximised storage through extensive joinery designed taking in to consideration the high ceilings of the property, achieving a sense of comfort, spaciousness and luxury. The bathroom with large walk-in wet room and the floor to ceiling sash windows are the main features of the property.
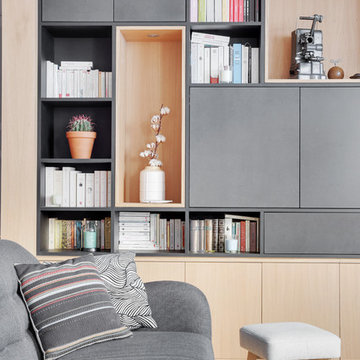
Meuble TV bibliothèque dans un salon de loft parisien. Rangements fermés, bibliothèque ouverte, un espace TV fermé par deux portes et un coin secrétaire.
Structure bibliothèque en Valchromat noir vernis, Niche en Plaquage chêne vernis, LED encastrées.
Photographe: Claire Illi
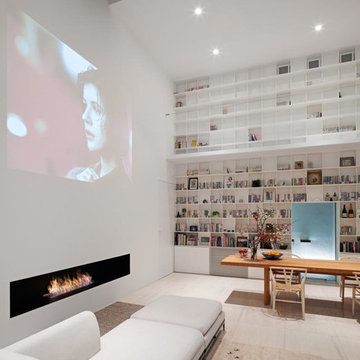
© Edward Caruso Photography
Idee per un soggiorno minimal aperto con pareti bianche, camino lineare Ribbon, TV nascosta e pavimento beige
Idee per un soggiorno minimal aperto con pareti bianche, camino lineare Ribbon, TV nascosta e pavimento beige
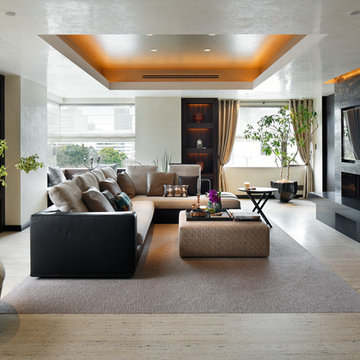
Photographer: Nacasa & Partners
Idee per un soggiorno contemporaneo con pareti bianche, camino classico, TV nascosta e pavimento grigio
Idee per un soggiorno contemporaneo con pareti bianche, camino classico, TV nascosta e pavimento grigio
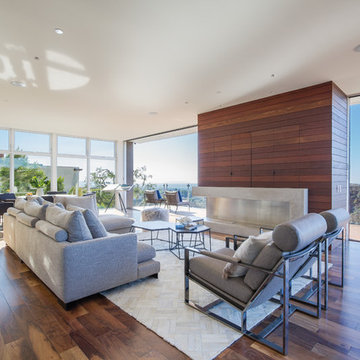
Ispirazione per un soggiorno design aperto con pavimento in legno massello medio, camino lineare Ribbon, cornice del camino in cemento e TV nascosta
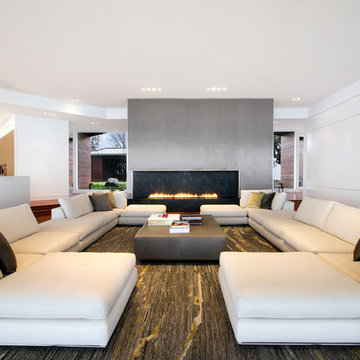
Rachel Kay | Applebox Imaging
Immagine di un grande soggiorno minimal aperto con sala formale, pareti bianche, parquet scuro, camino lineare Ribbon, cornice del camino in metallo e TV nascosta
Immagine di un grande soggiorno minimal aperto con sala formale, pareti bianche, parquet scuro, camino lineare Ribbon, cornice del camino in metallo e TV nascosta
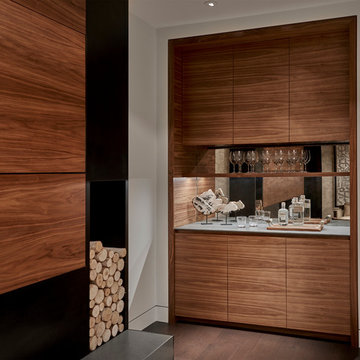
Tony Soluri
Ispirazione per un piccolo soggiorno minimal chiuso con angolo bar, pareti bianche, parquet scuro, camino classico e TV nascosta
Ispirazione per un piccolo soggiorno minimal chiuso con angolo bar, pareti bianche, parquet scuro, camino classico e TV nascosta
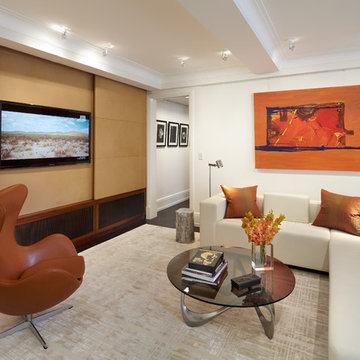
Idee per un soggiorno design di medie dimensioni e chiuso con nessun camino, TV nascosta, pareti bianche, moquette e tappeto
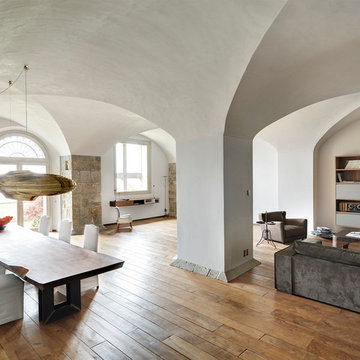
Foto © Ezio Manciucca
Immagine di un grande soggiorno design aperto con pareti bianche, pavimento in legno massello medio e TV nascosta
Immagine di un grande soggiorno design aperto con pareti bianche, pavimento in legno massello medio e TV nascosta
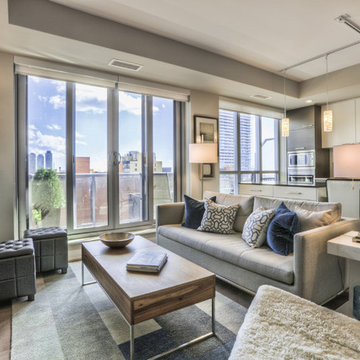
torontorealestatephotographer.com
Esempio di un piccolo soggiorno minimal aperto con pareti grigie, pavimento in legno massello medio e TV nascosta
Esempio di un piccolo soggiorno minimal aperto con pareti grigie, pavimento in legno massello medio e TV nascosta
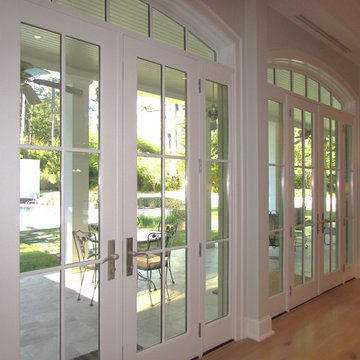
Designer Terri Grossi
Shreveport's Premier Custom Cabinetry & General Contracting Firm
Specializing in Kitchen and Bath Remodels
Location: 2214 Kings Hwy
Shreveport, LA 71103
Living contemporanei con TV nascosta - Foto e idee per arredare
2



